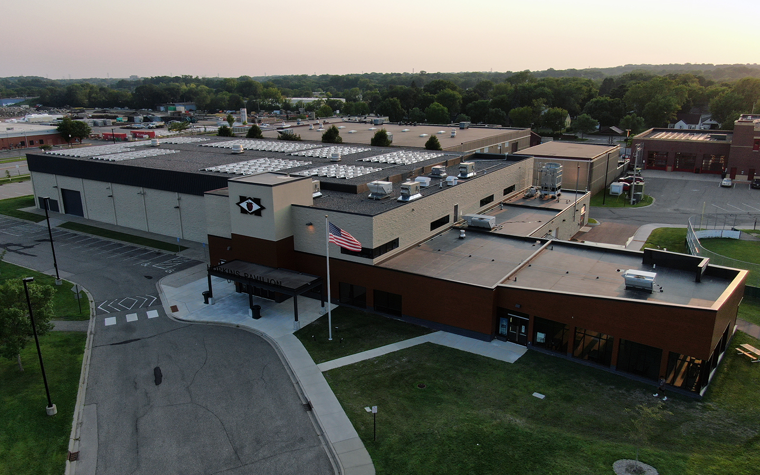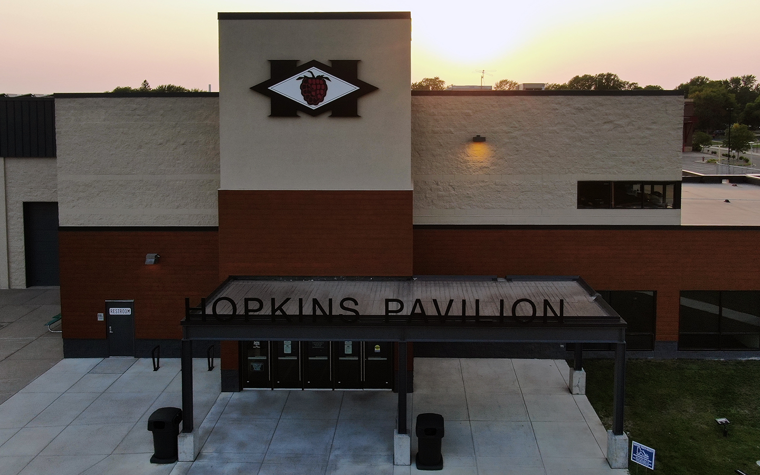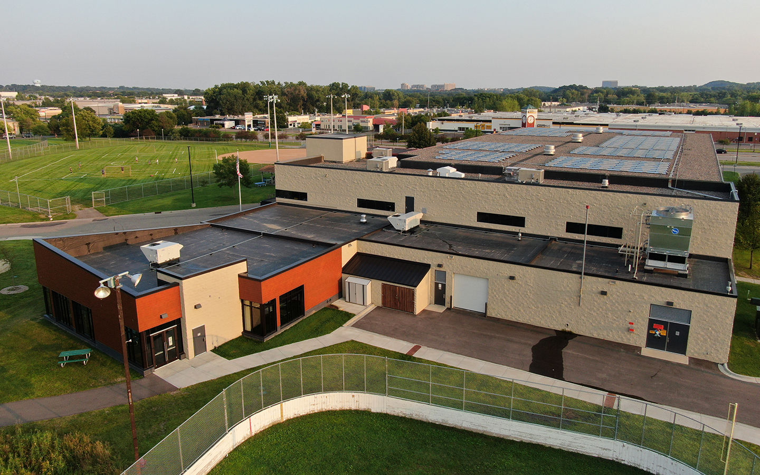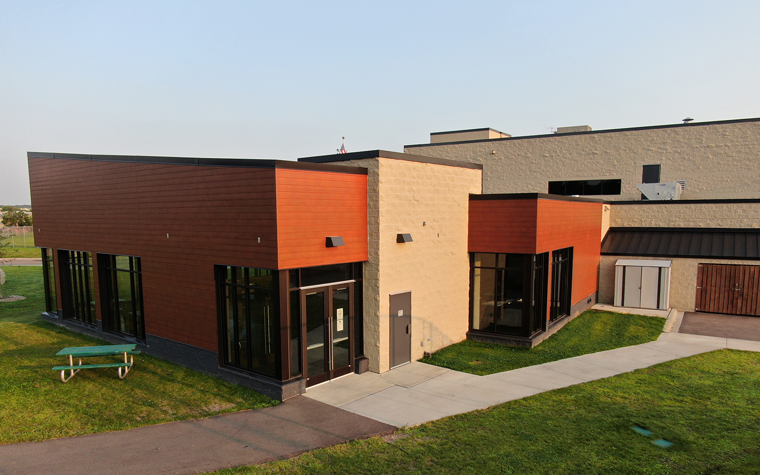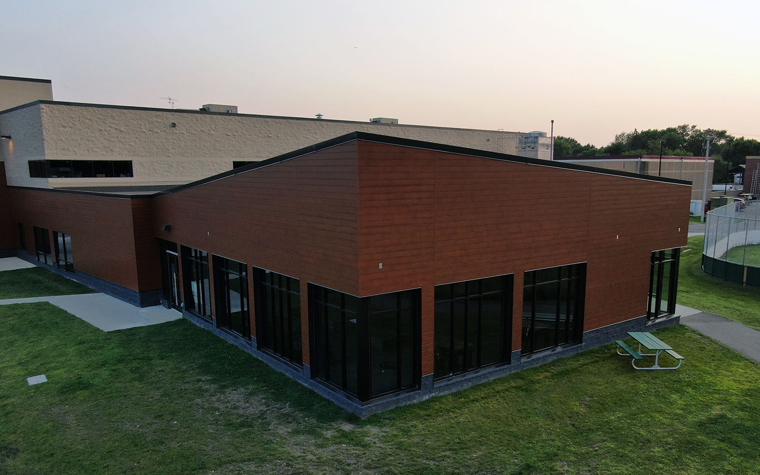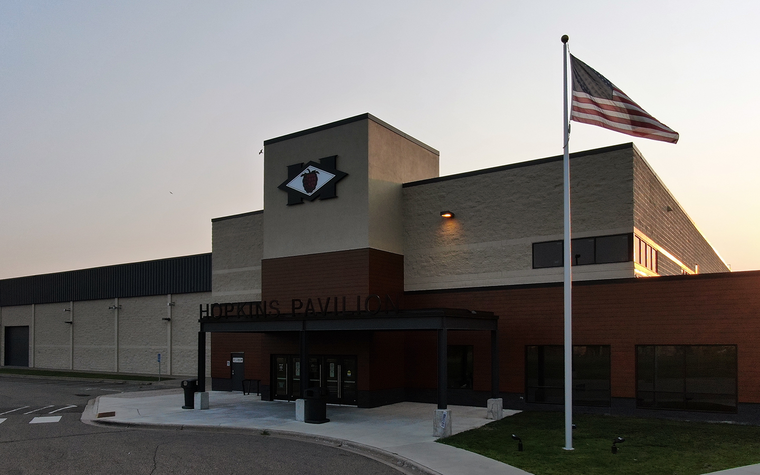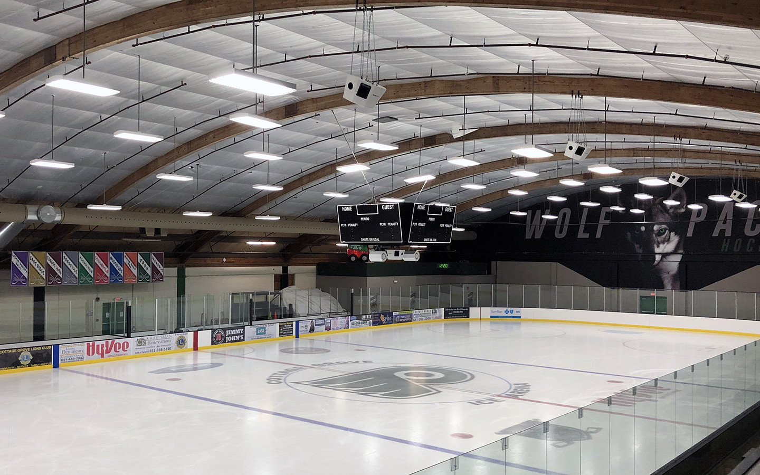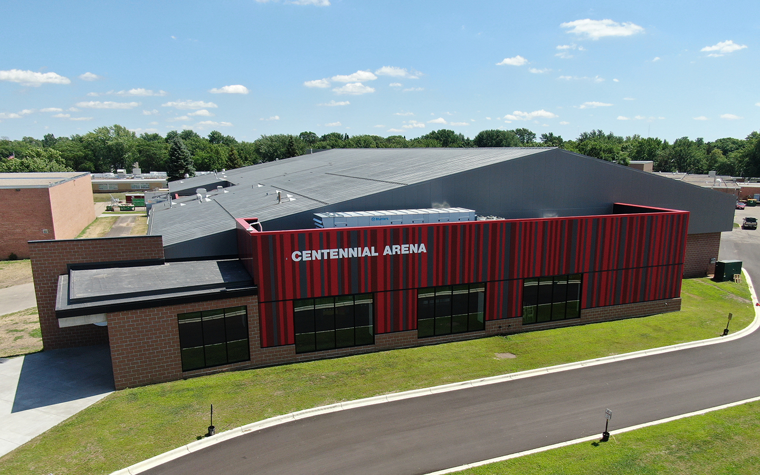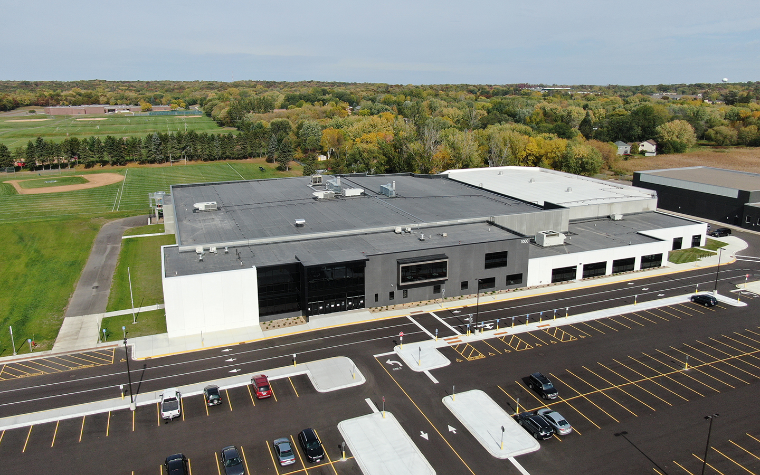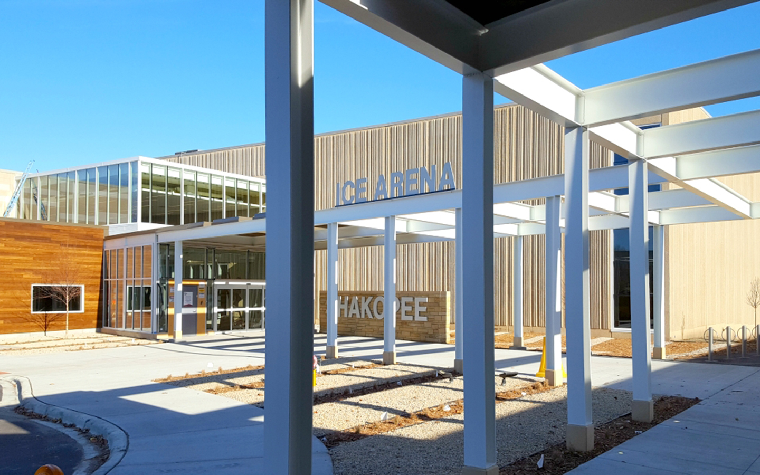Hopkins Pavilion is a multiuse, year-round arena and community center built in 1990 and after 27 years, was in need for a remodel. We provided engineering services for the $5.7 million addition and renovation project. The building addition, of approximately 7,000 square feet, features a new entry canopy, concessions, multiple restrooms, locker rooms, a new refrigeration room and a 2,585-square foot warming house. Remodeled spaces included enlarged existing locker rooms equipped with showers, a meeting room, and an office along with a revised entrance. In addition, the project required a replacement of the refrigeration system in their existing arena, and construction of a new refrigeration room to accommodate a new ice plant.
The building addition is a one-level with a precast roof supported by masonry walls which ties into the existing two-level structure on the north end of the facility. The warming house also ties into the addition and was constructed with steel beams and bar joists with a metal deck. Steel stud walls support the roof around the perimeter, except for a portion of the electrical room which was constructed with masonry block.
Electrical service was upgraded to support the new building addition and refrigeration equipment. The existing main switchboard and downstream panel boards were reused to service the existing building while also providing 400 Amps, a transformer, and panelboards to the building addition. New LED lighting and occupancy sensors were added within the new addition and remodeled areas. We were also able to meet the client’s needs for reusing the existing exterior lighting controls as well as providing a new location for the ice arena lighting controls and technology needs in the warming house and meeting rooms.
Mechanical systems were expanded to include additional rooftop equipment for heating, cooling and ventilation for the new spaces. New heat recovery ventilation was added to the remodeled team rooms and plumbing systems, including more efficient fixtures, were expanded to the remodeled restrooms and concessions space.





