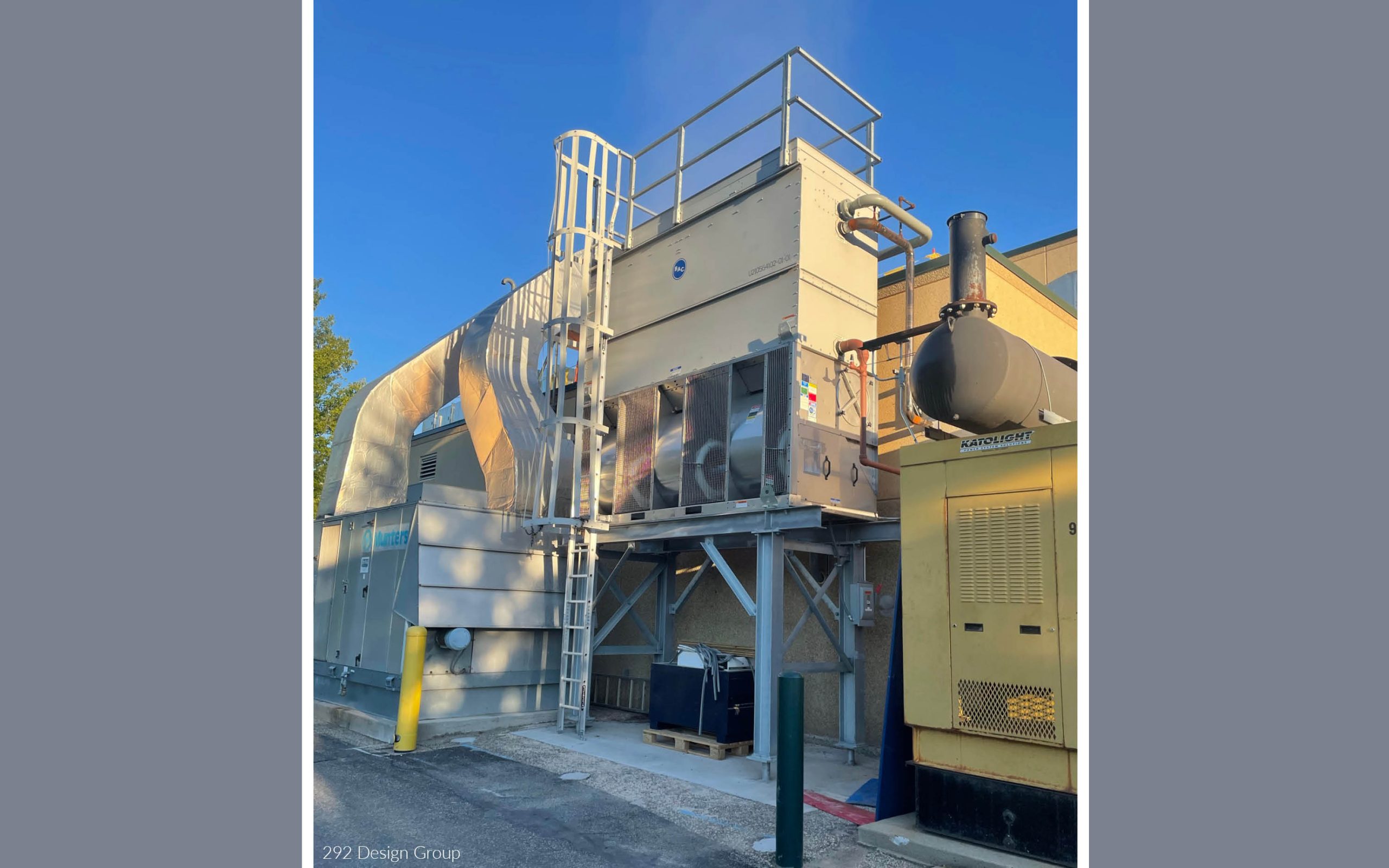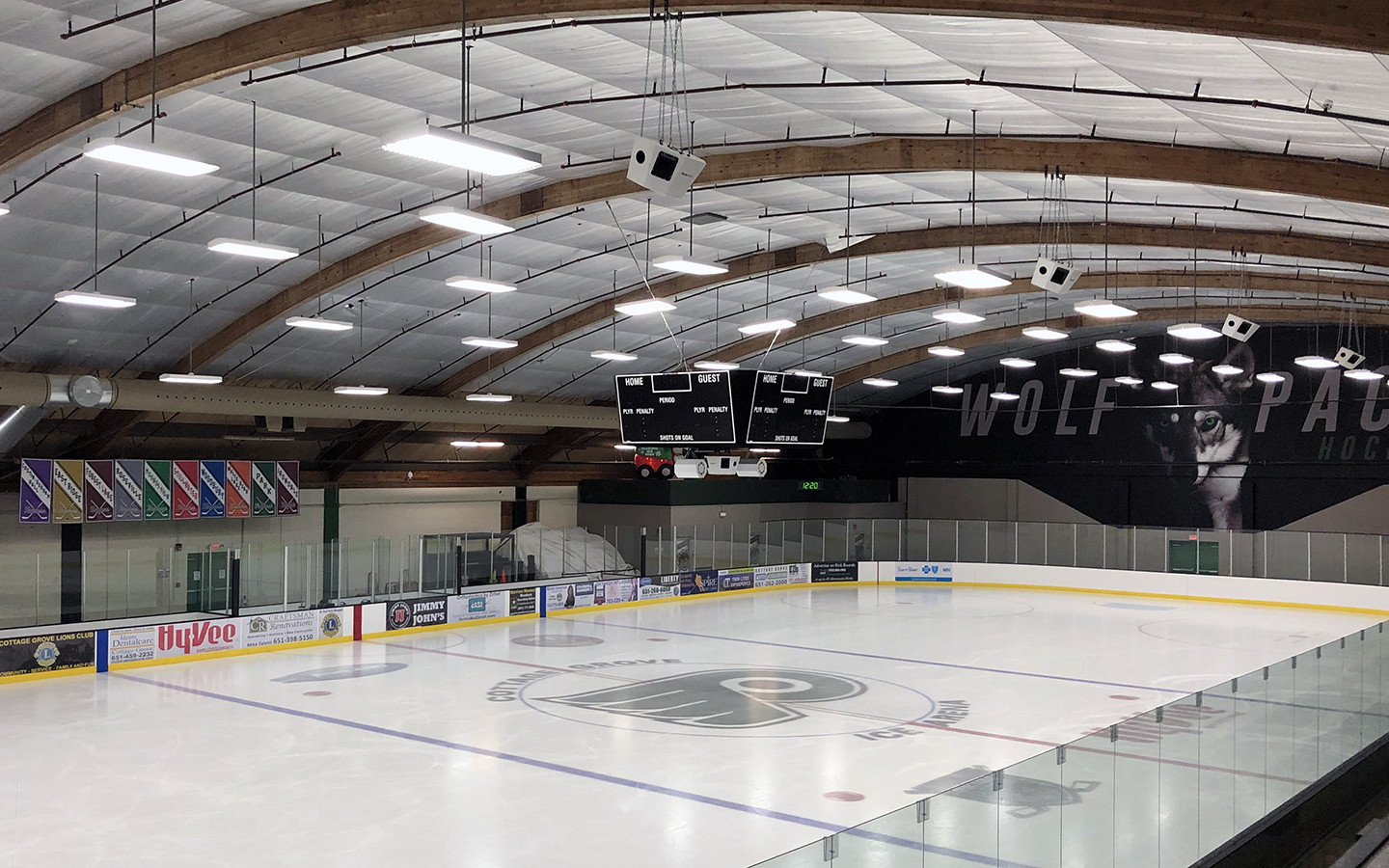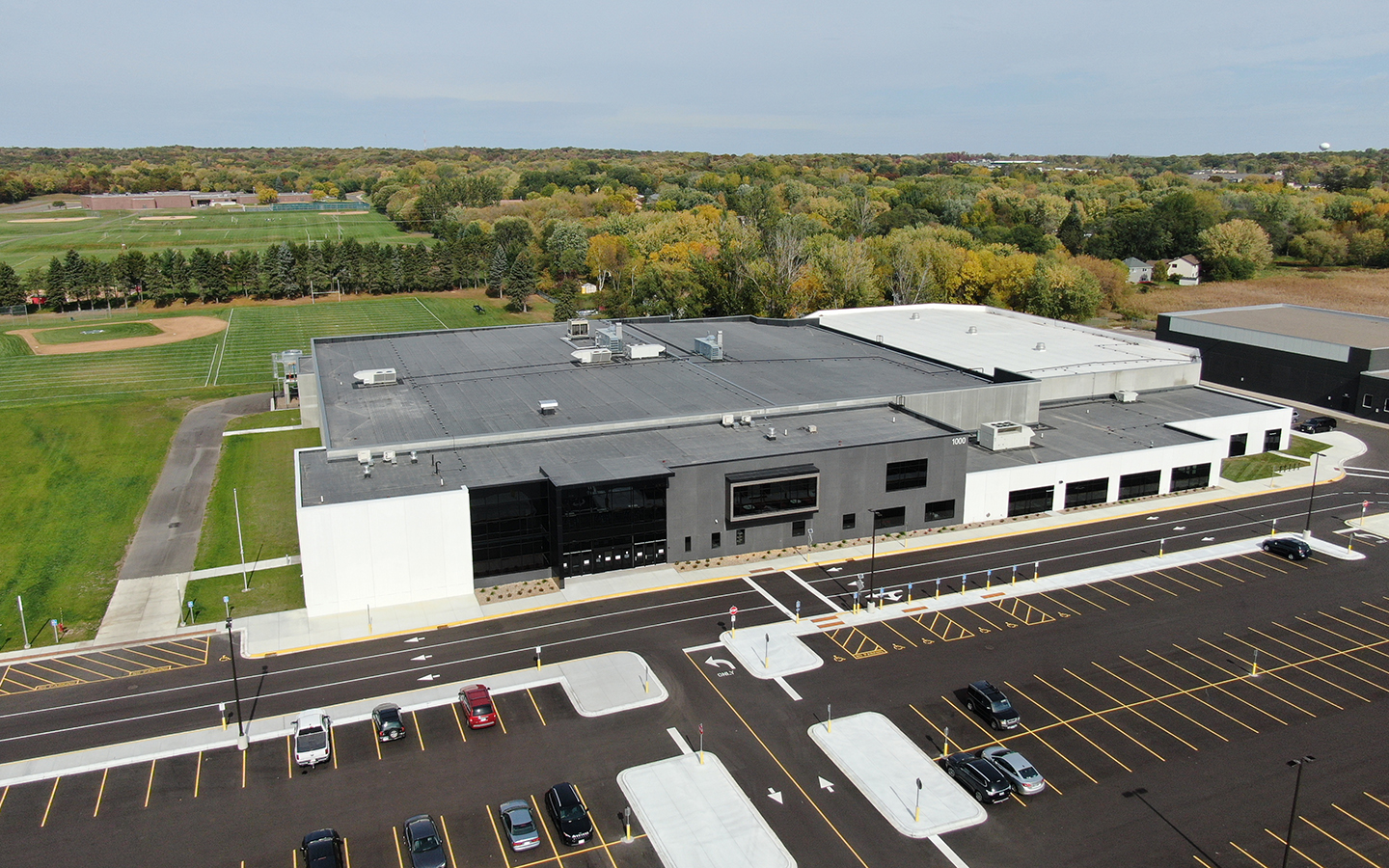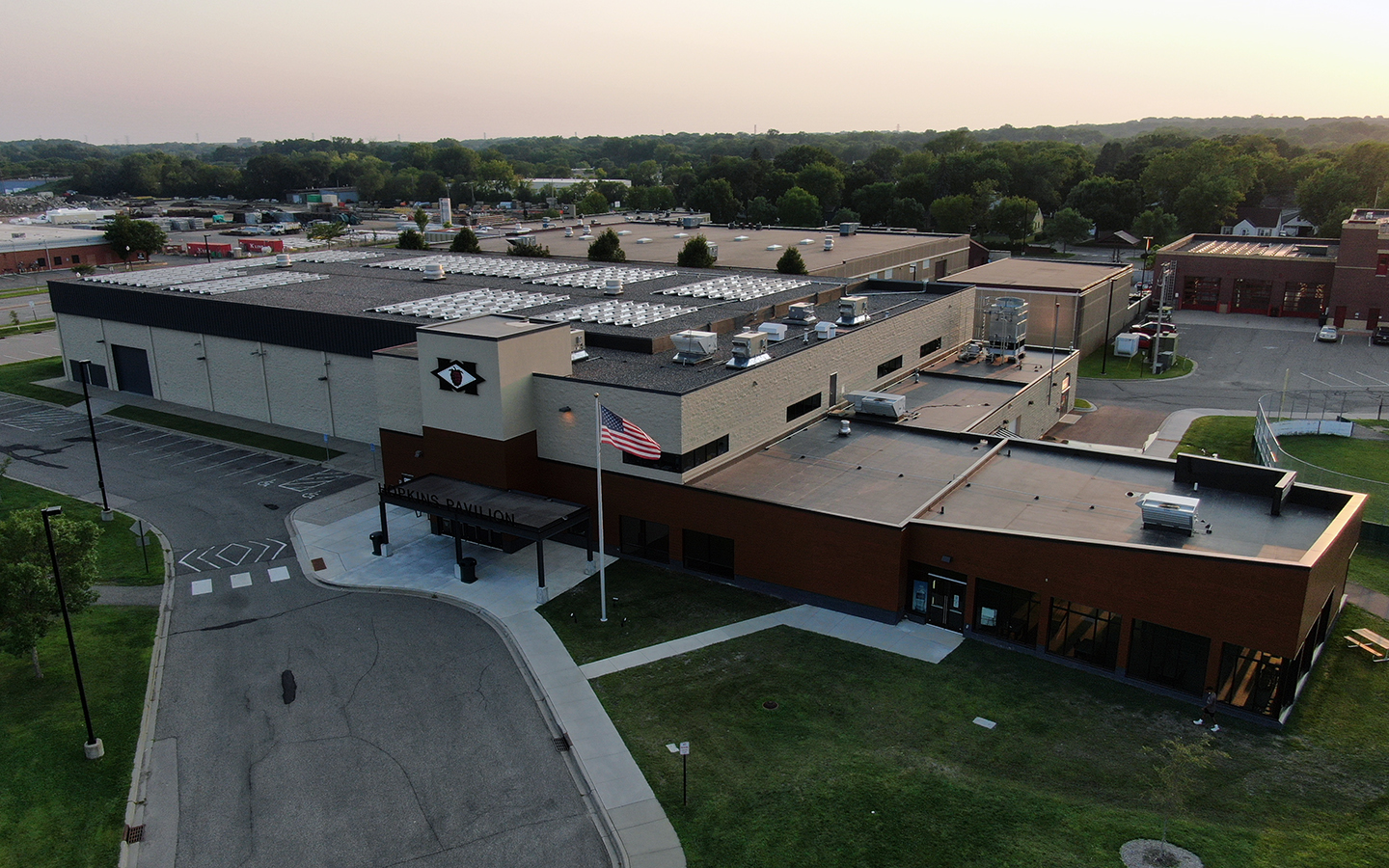The Champlin Ice Forum is a 45,000-square foot arena with a 19,000-square foot Olympic-sized indoor ice rink. The arena was upgraded with a refrigeration system replacement to accommodate the use of the new ammonia refrigerant R-717. This included a remodel of the existing 556-square foot refrigeration room.
New mechanical units and ice equipment/piping had to be routed through the building and coordinated to have a minimal impact on the existing structure. Existing plans and framing required review to find the best locations and routes. A new condensing unit for the ice system was located along the side of the building. The tight proximity of this condenser to the building required its new steel frame to be supported by helical piers.
Mechanical engineering included remodeling the drainage/venting and domestic water system. A new ventilation system was also designed to accommodate new refrigeration equipment.
The new refrigeration system’s requirements fit exactly within the old system, so our electrical design team worked to ensure much of the existing infrastructure could be utilized. Additionally, new LED lighting was specified to replace existing fluorescent fixtures and most of the new devices were fed from extended existing circuits to keep construction costs low.










