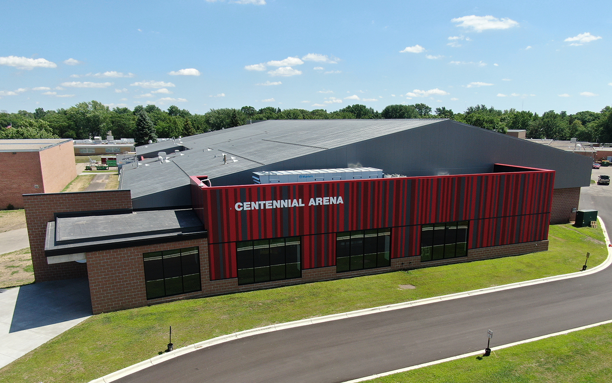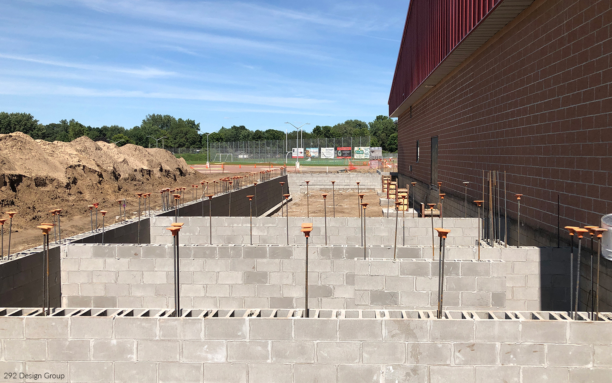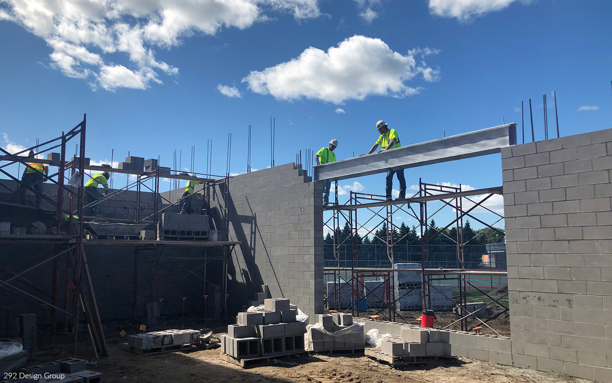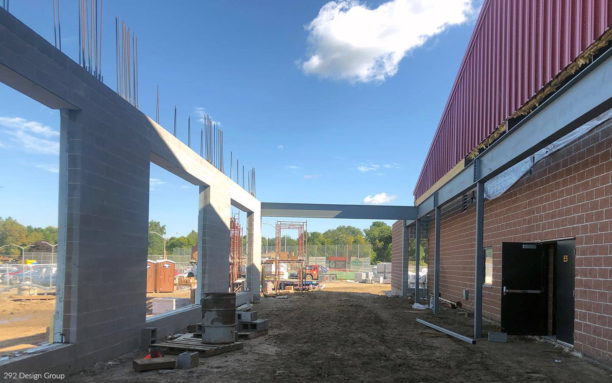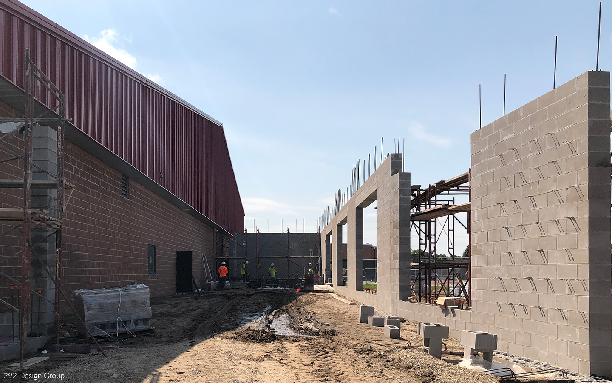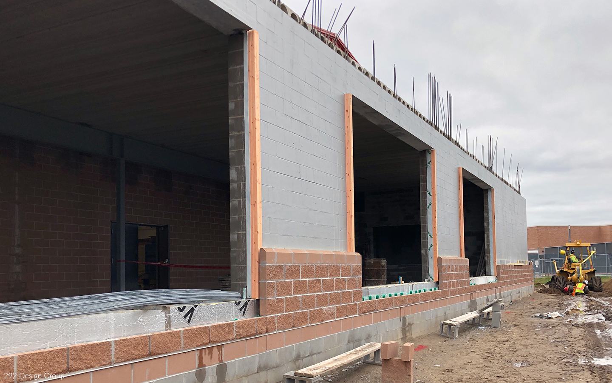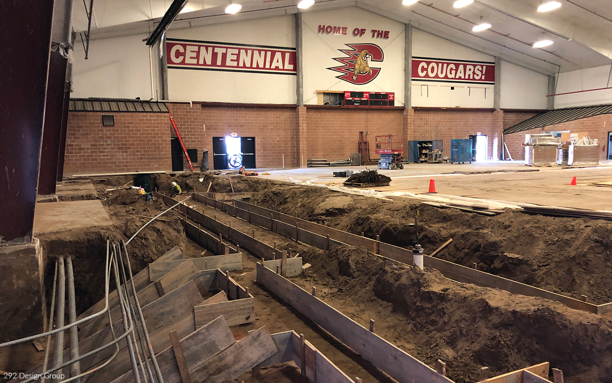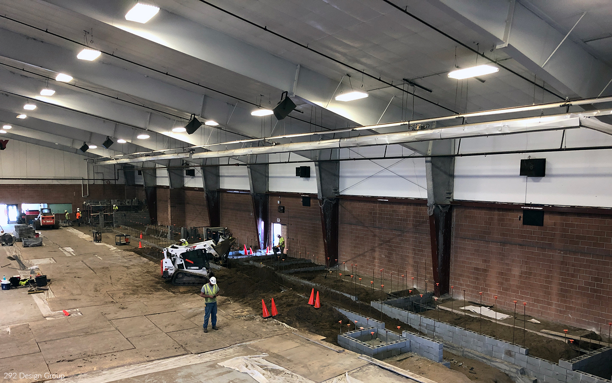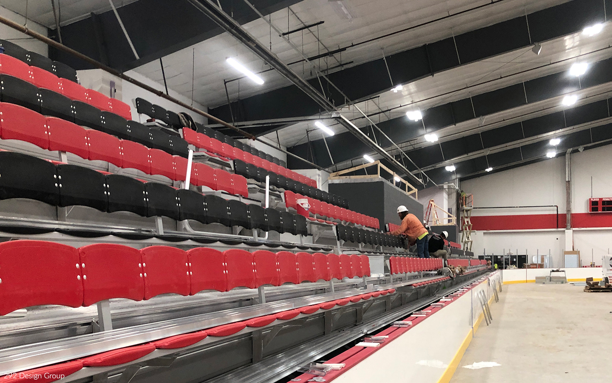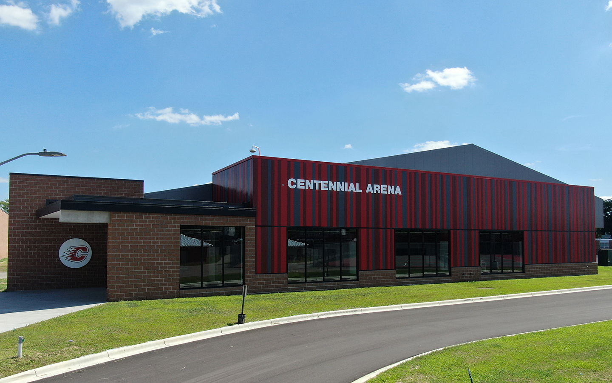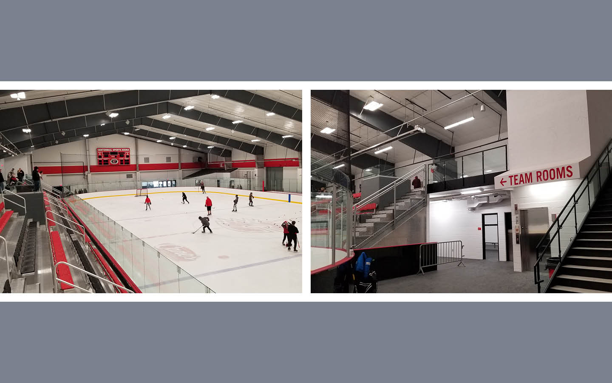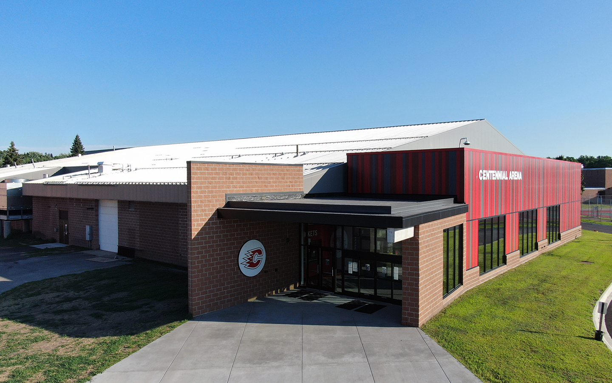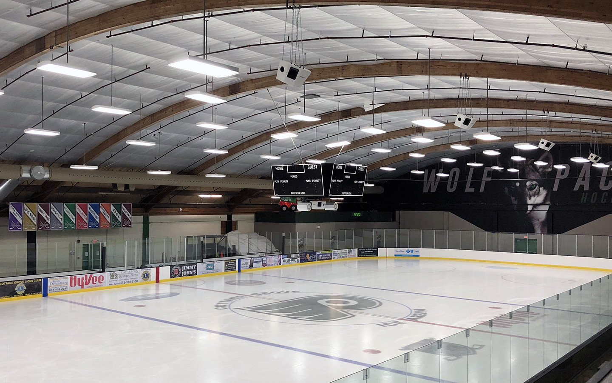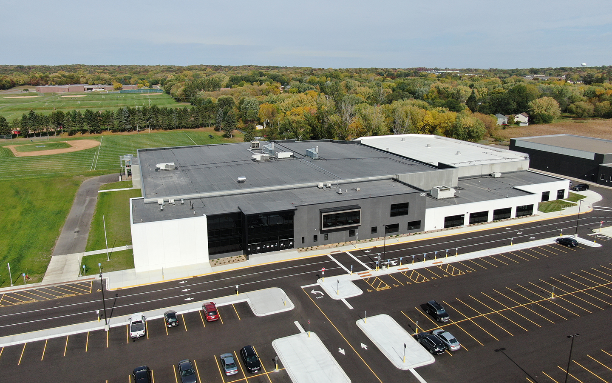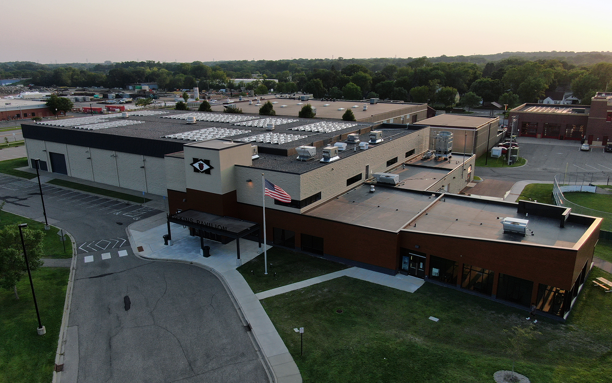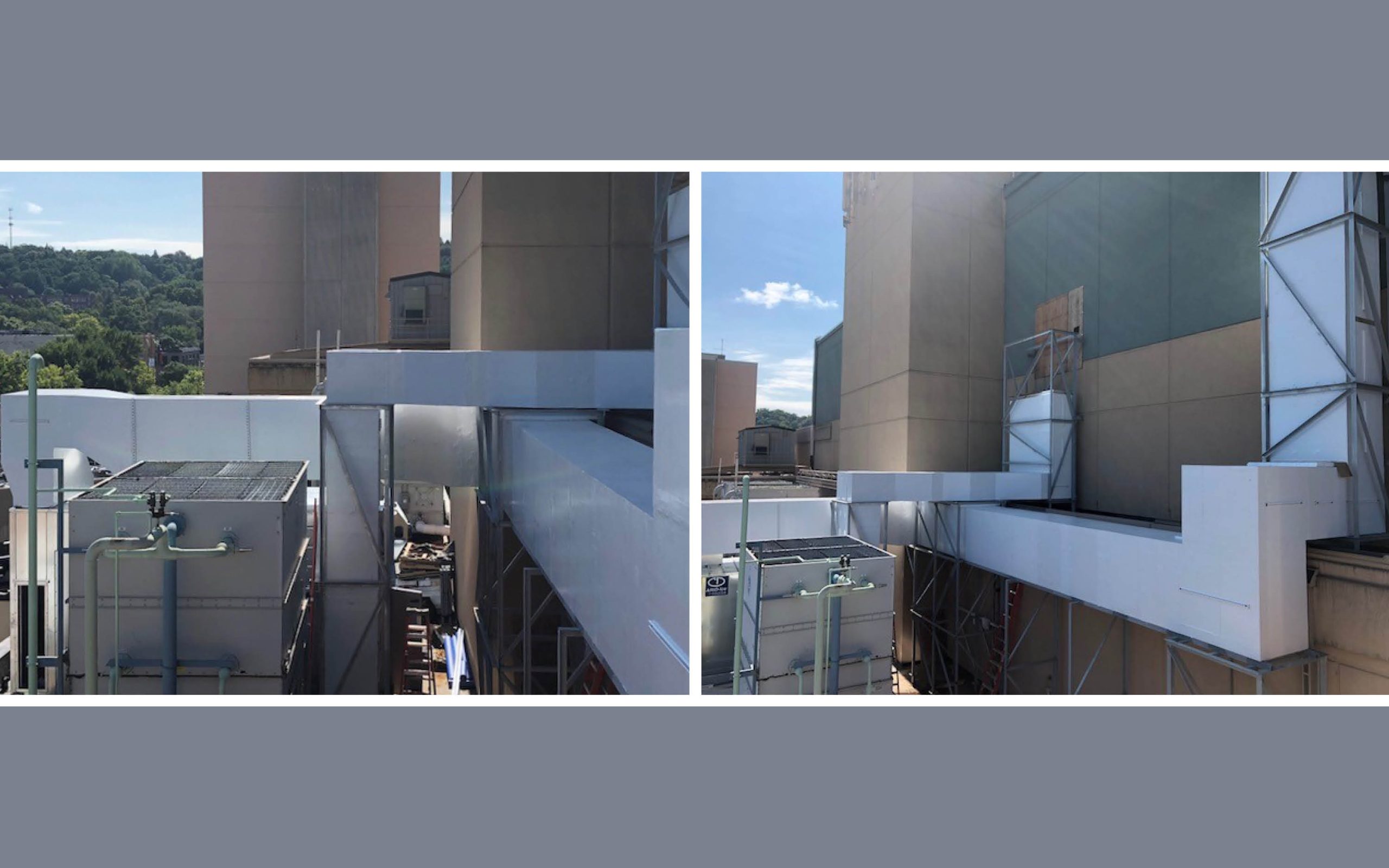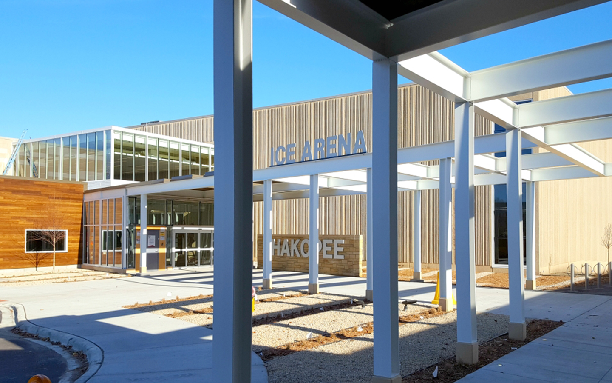Nelson-Rudie’s structural design team was hired for the addition and renovation of Centennial Publics Schools 47,695-square foot ice arena. The estimated $5.0 million project included a standalone 3,170-square foot, one-story addition for a new entrance, concessions and lobby with access to the newly remodeled vending, skate sharpening room and all new restrooms. Also included was a 2,181-square foot precast concrete mezzanine along the south side of the rink with new locker rooms and storage rooms located below.
The new addition was constructed with a precast roof supported by new masonry walls on the exterior perimeter and steel beams and columns on the interior. The precast roof plank cantilevers and stops just short of the existing structure. The precast roof also supports most of the new mechanical equipment for the arena. The exterior masonry walls were used to screen the large mechanical equipment on the new roof which required very tall parapets. Special consideration had to be taken with the masonry walls on this project due to the tall parapets combined with many large windows along the wall.
The remodel consisted of adding a precast mezzanine on the south side of the rink, new openings cut through the masonry or metal building walls, new openings cut through the metal building roof and hanging mechanical units from the existing framing. On the south side of the rink, precast plank bearing on masonry walls were added to create a mezzanine and new bleacher seating was added to tie into the floor between the mezzanine and rink. The mezzanine now has a press box, conference room and storage room. Interior masonry walls were added inside the building to create more rooms which included saw cutting existing slabs and pouring new footings to provide support for these walls and doweling new slab back into the existing walls. Openings were created out of existing masonry walls requiring new lintel support and wall reinforcing in some cases. Existing openings were also filled in with masonry. In the existing dryland training room, a new mechanical unit was hung from the existing framing. Steel beams were attached to the existing roof structure to support this unit. We also reviewed the existing framing for new fans to hang from the metal building and provided framing for openings through the walls and roof of the existing metal building structure for ductwork to pass through.





