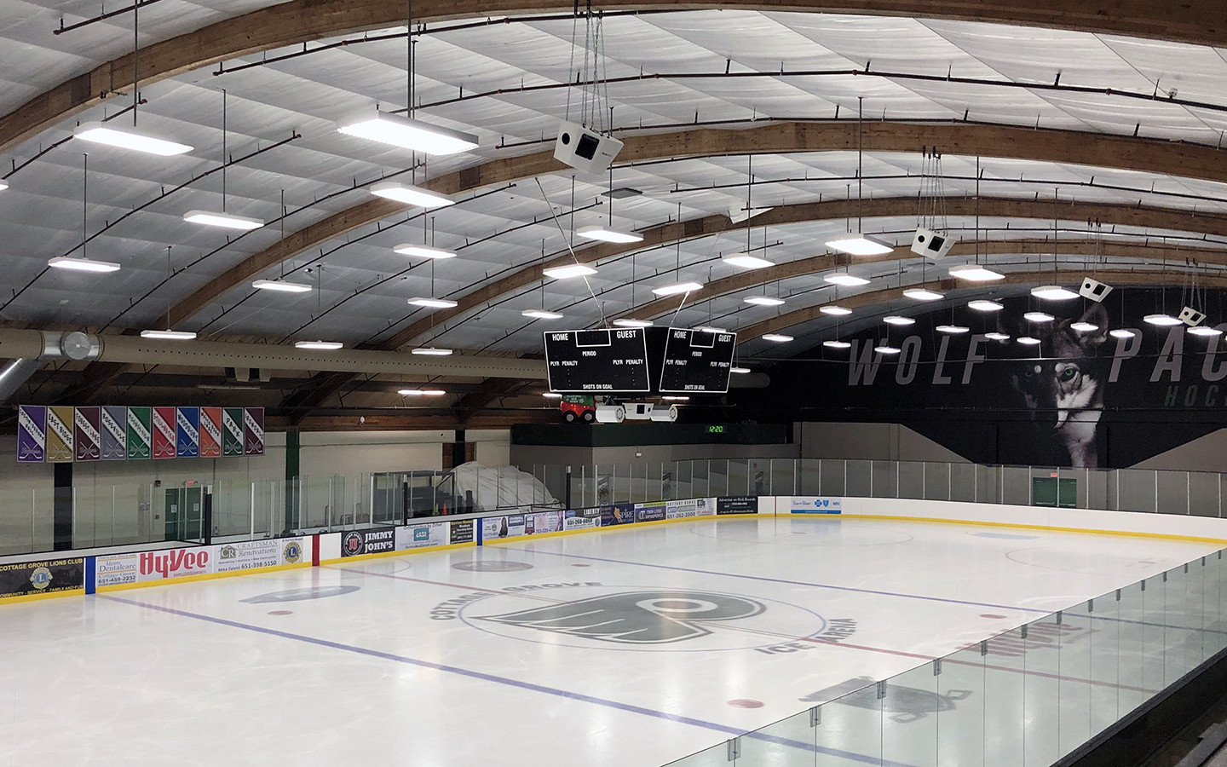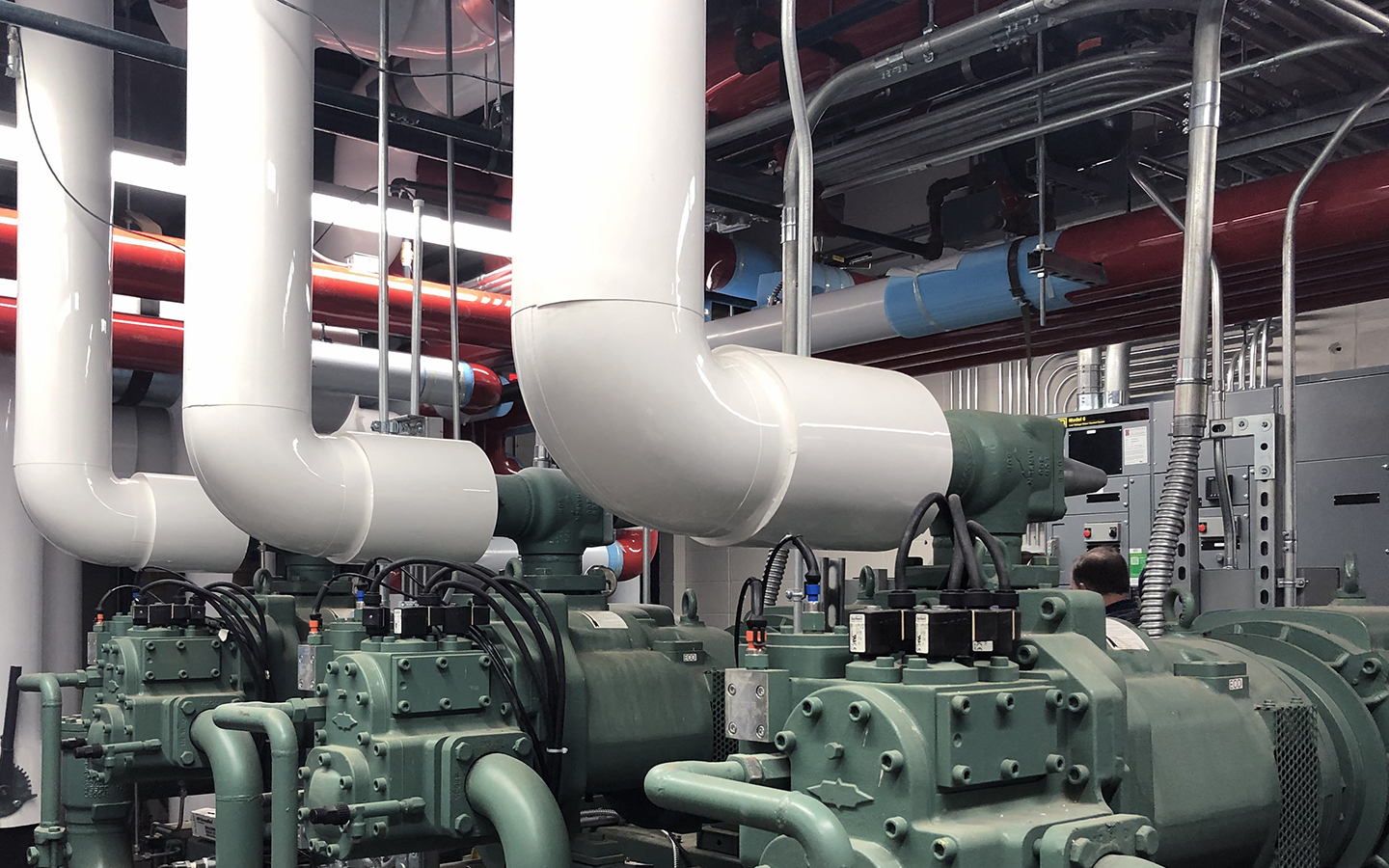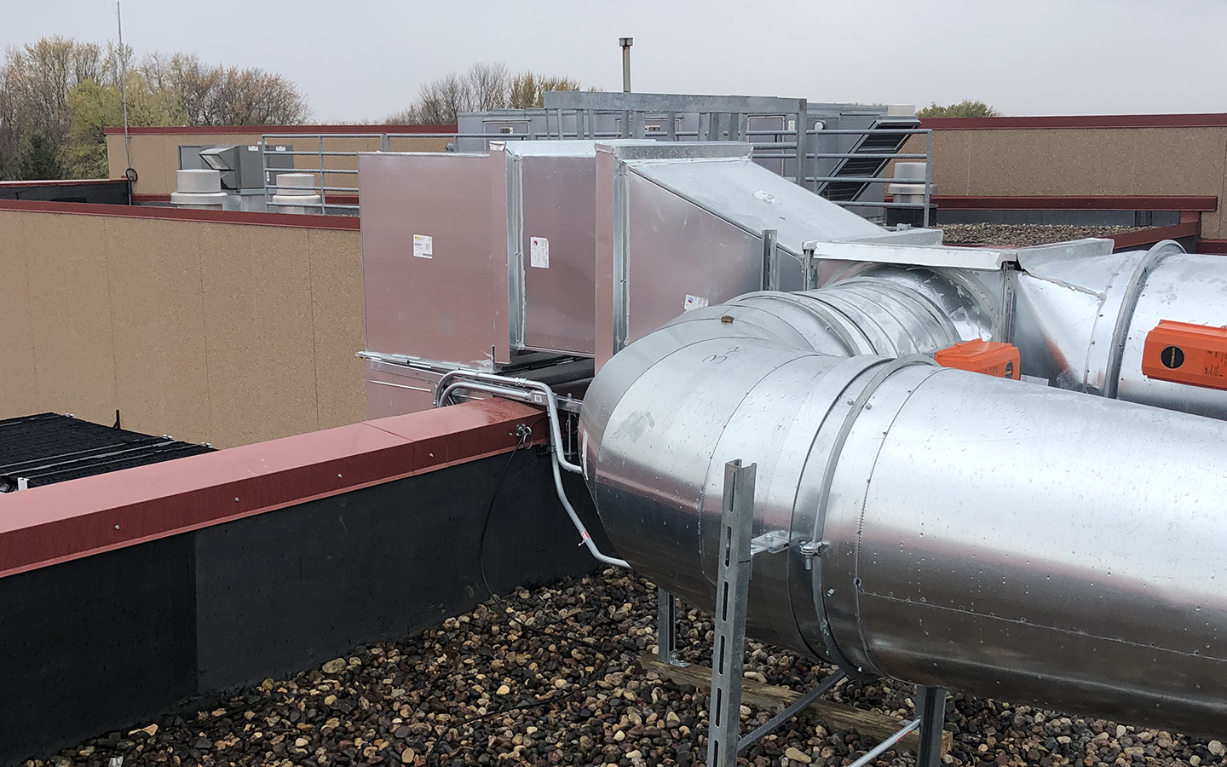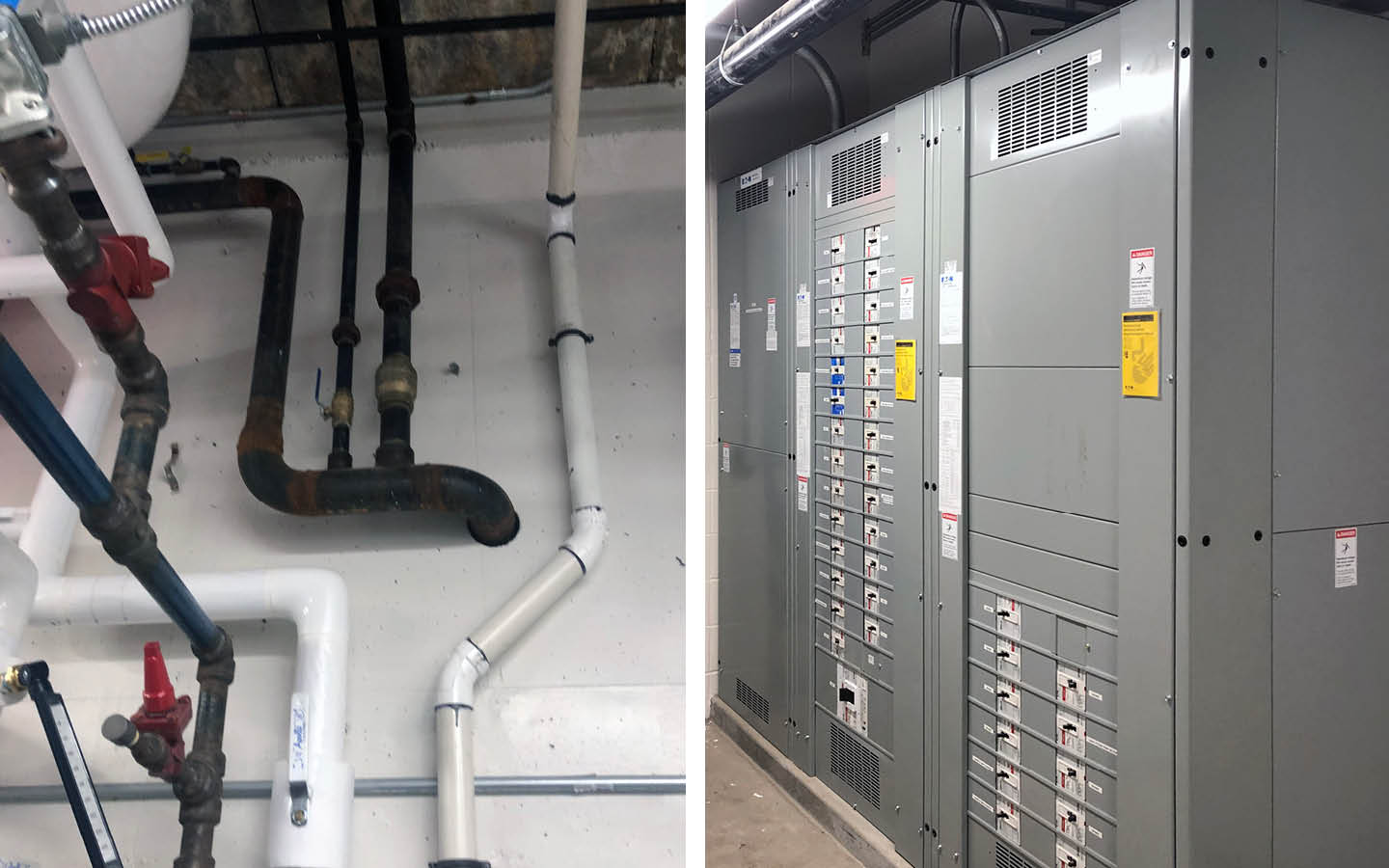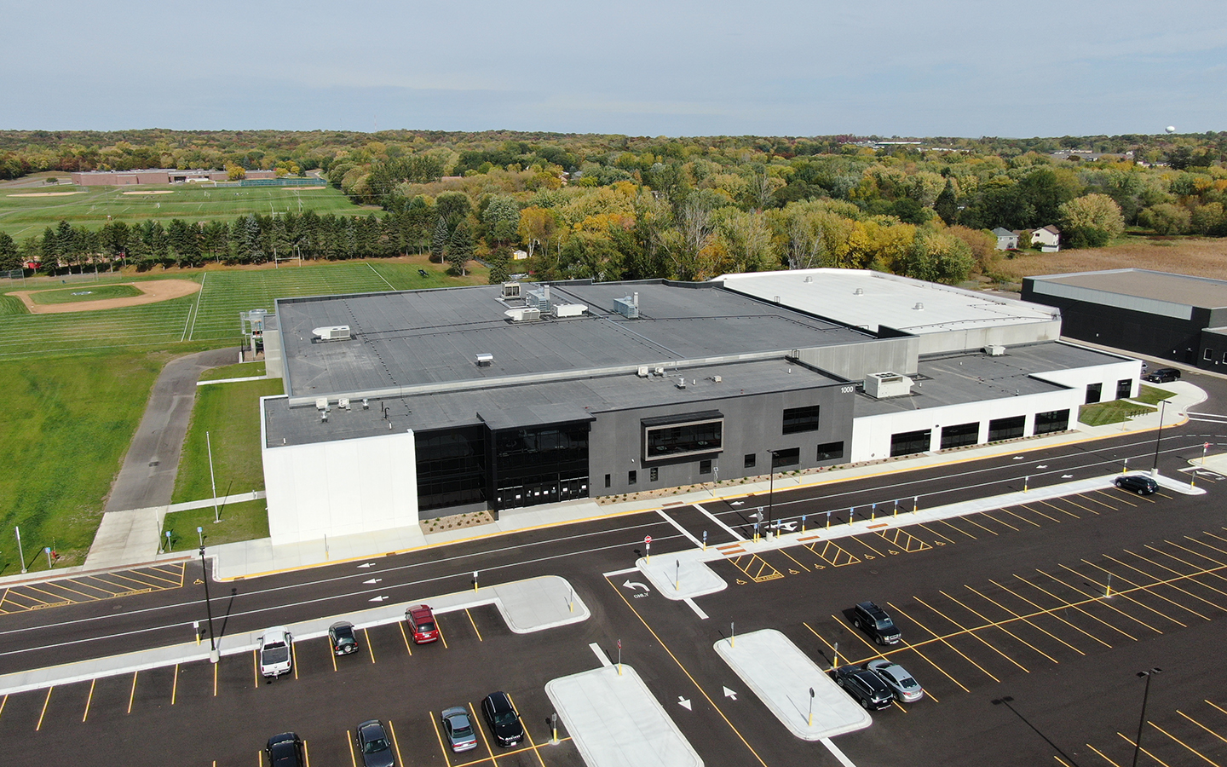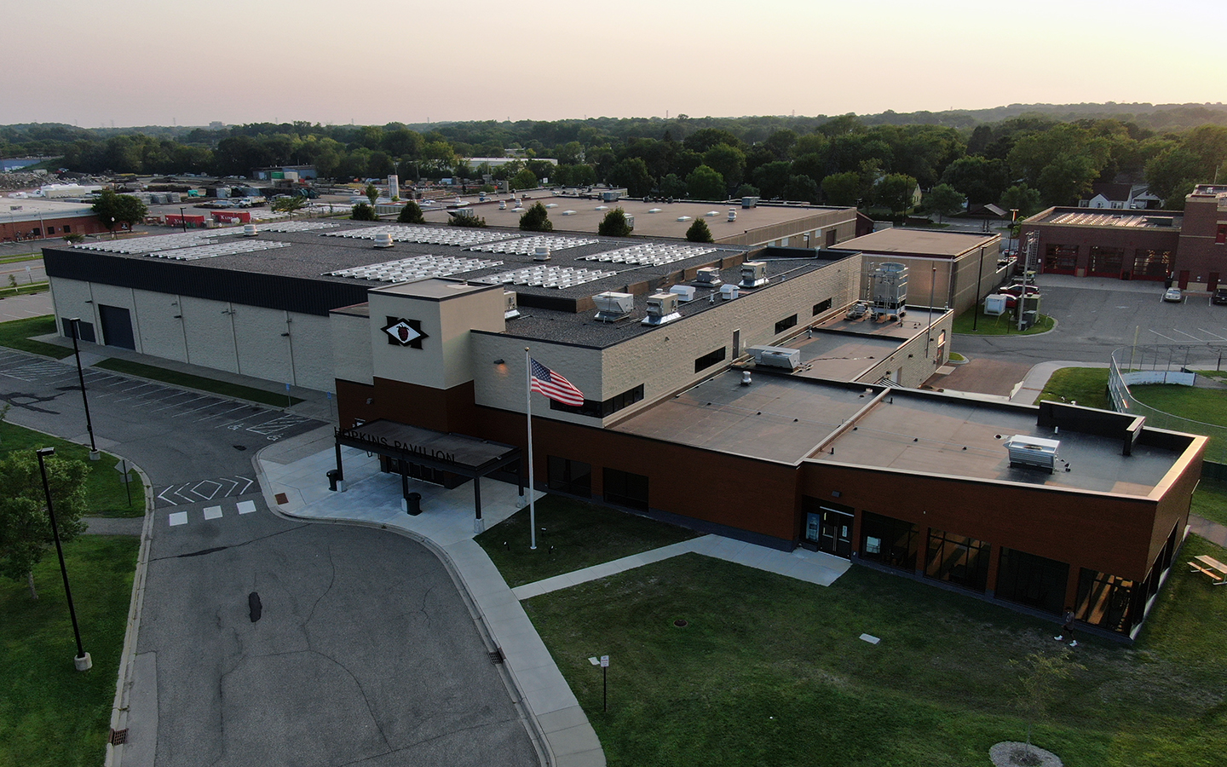Nelson-Rudie provided engineering services for improvements and an ice room expansion for the existing ice rink structure at the Cottage Grove Ice Arena. The arena consists of two existing rink structures with the first rink built in 1974, and the second rink and link built in 2008.
The small expansion for the existing ice equipment room was designed to create space for new, larger equipment for the full ice system replacement which is located in the original building near the link. The expansion pushed the room 4 feet deeper by 24 feet wide. The exterior walls of the expansion were constructed of masonry block and the roof was framed with precast concrete plank. The remainder of structural work was the design and detailing of new interior masonry walls and lintels, a steel framed platform structure to support an interior mechanical unit and a roof supported steel frame to support a new condenser for the ice system.
Mechanical work included the removal and replacement of the existing ventilation of the refrigeration room. This included the addition of fans for ventilation, heat gain from the ice plant equipment and emergency ventilation as well as heat from a unit heat to temper the space. A new indoor mounted desiccant unit and exhaust fan was provided for the practice rink. Natural gas piping was removed and replaced in the refrigeration room and the natural gas meter relocated outside. Two new emergency shower/eyewashes were also added with the use of reclaimed rejected heat from the ice plant.
The existing main switchboard and refrigeration motor control center in the refrigeration room was removed. A new 1600-amp exterior switchboard was installed to feed the new main service switchboard (MSB) in the new electrical room, and existing motors were re-fed to the new MSB. In addition, new panelboards and a transformer were installed in the new electrical room, a new refrigeration motor control center was installed in the remodeled refrigeration room and office light switches for the north and south ice rinks were replaced with a new lighting control system.
After completing the various improvements, the City decided a new scoreboard was in order. Our structural design team provided a review of the existing ice rink structure to verify support capacity for a new hanging center ice scoreboard. Determining structurally-sound, our engineers designed and detailed connections for the scoreboard cable system.
The existing building is framed with glulam beams arching across the rink framing into a concrete buttress on each side. Smaller glulam purlins are spanning perpendicular to the arched girders. A wood roof deck closes off the building. After determining that the main girders could support the extra hanging weight, we worked with the scoreboard’s engineer to determine the best mounting location. Our solution was a simple bracket connection directly to the side of two arched girders centered over the rink which we were able to hide within the ceiling fabric. This kept the connections out of site and costs minimal.
The Cottage Grove Ice Arena now has a new state-of-the-art hanging center ice scoreboard system rarely seen in suburban municipal ice arenas.





