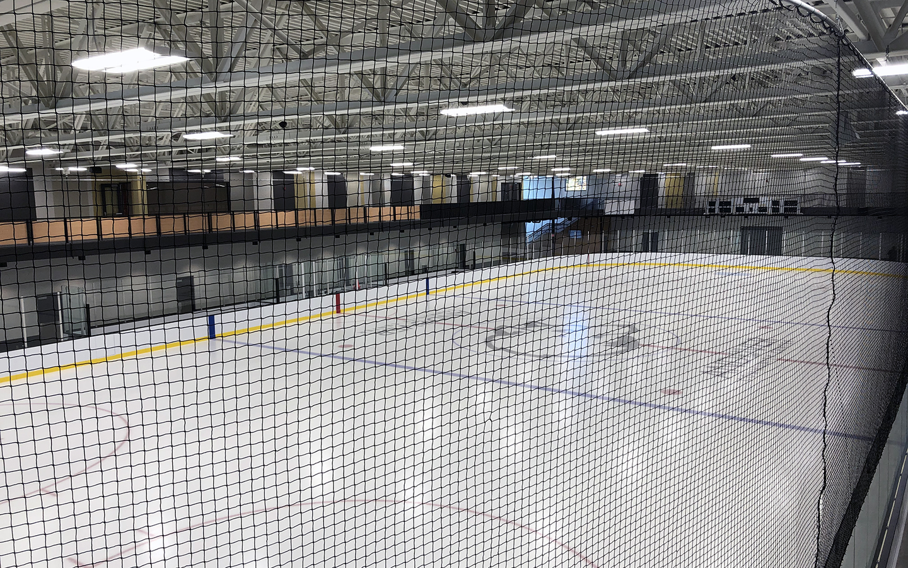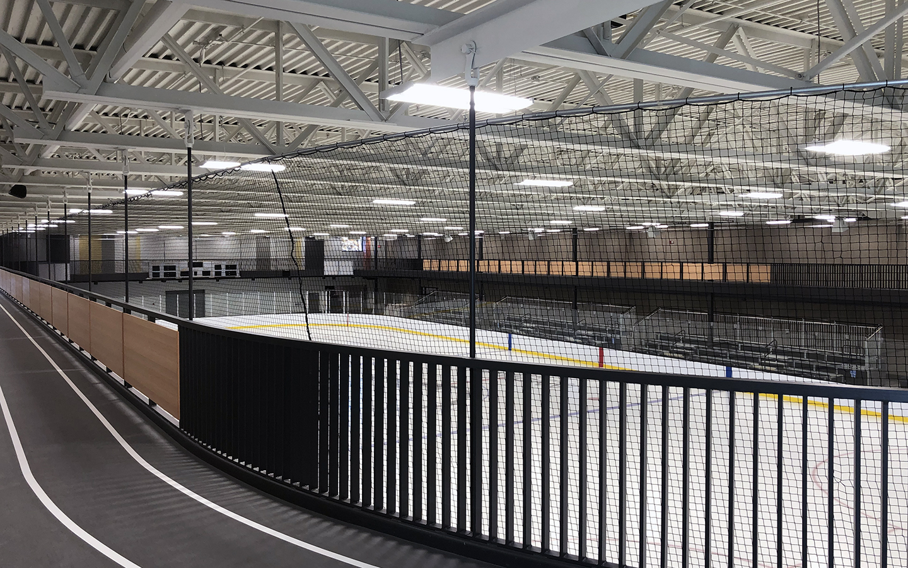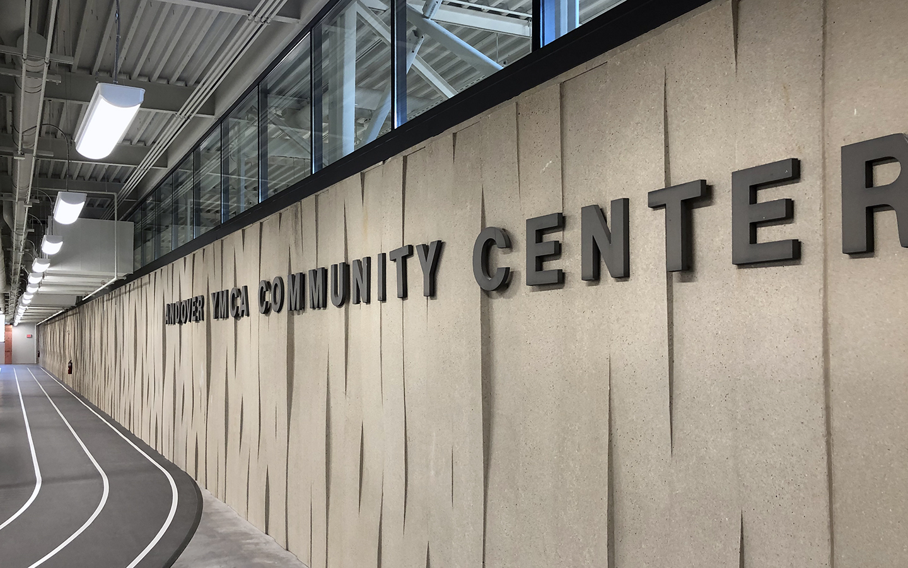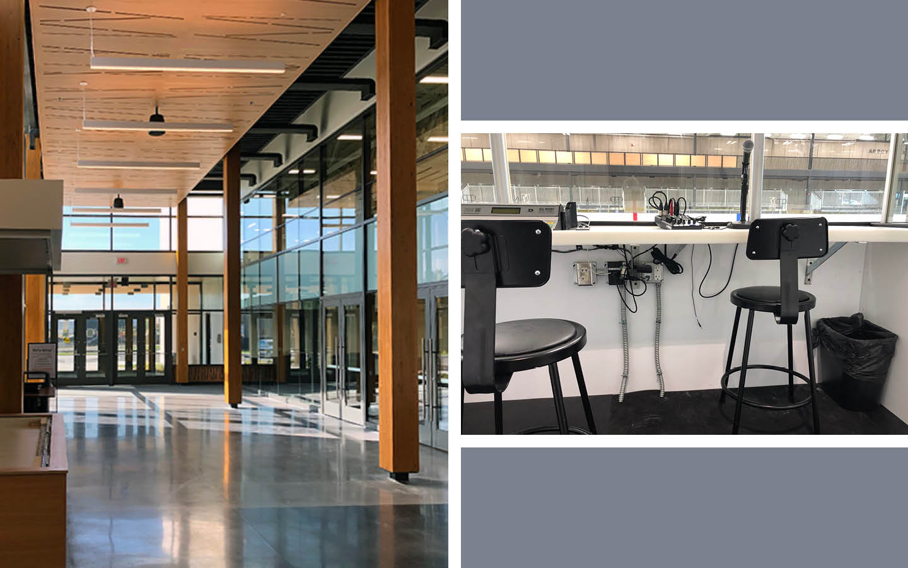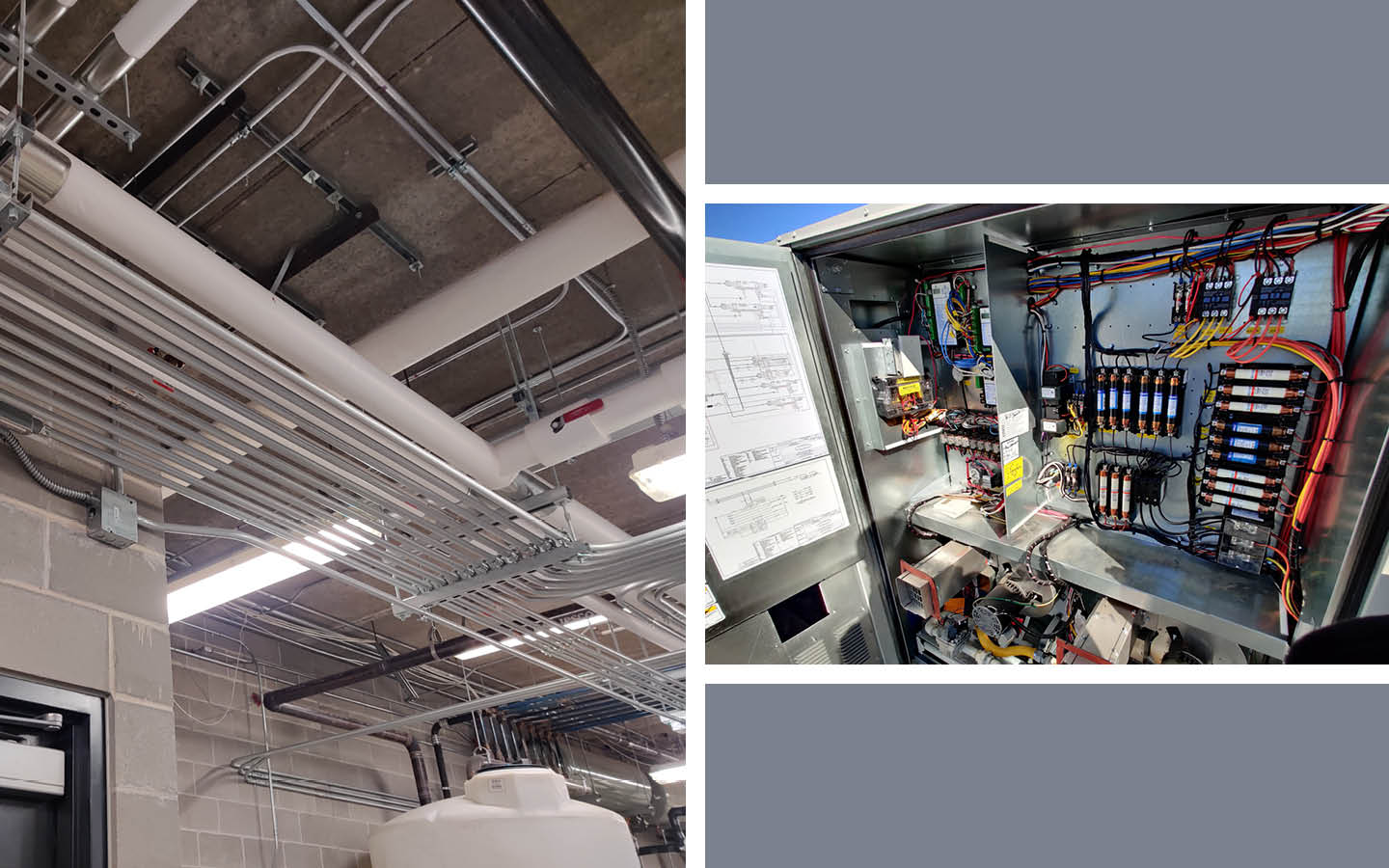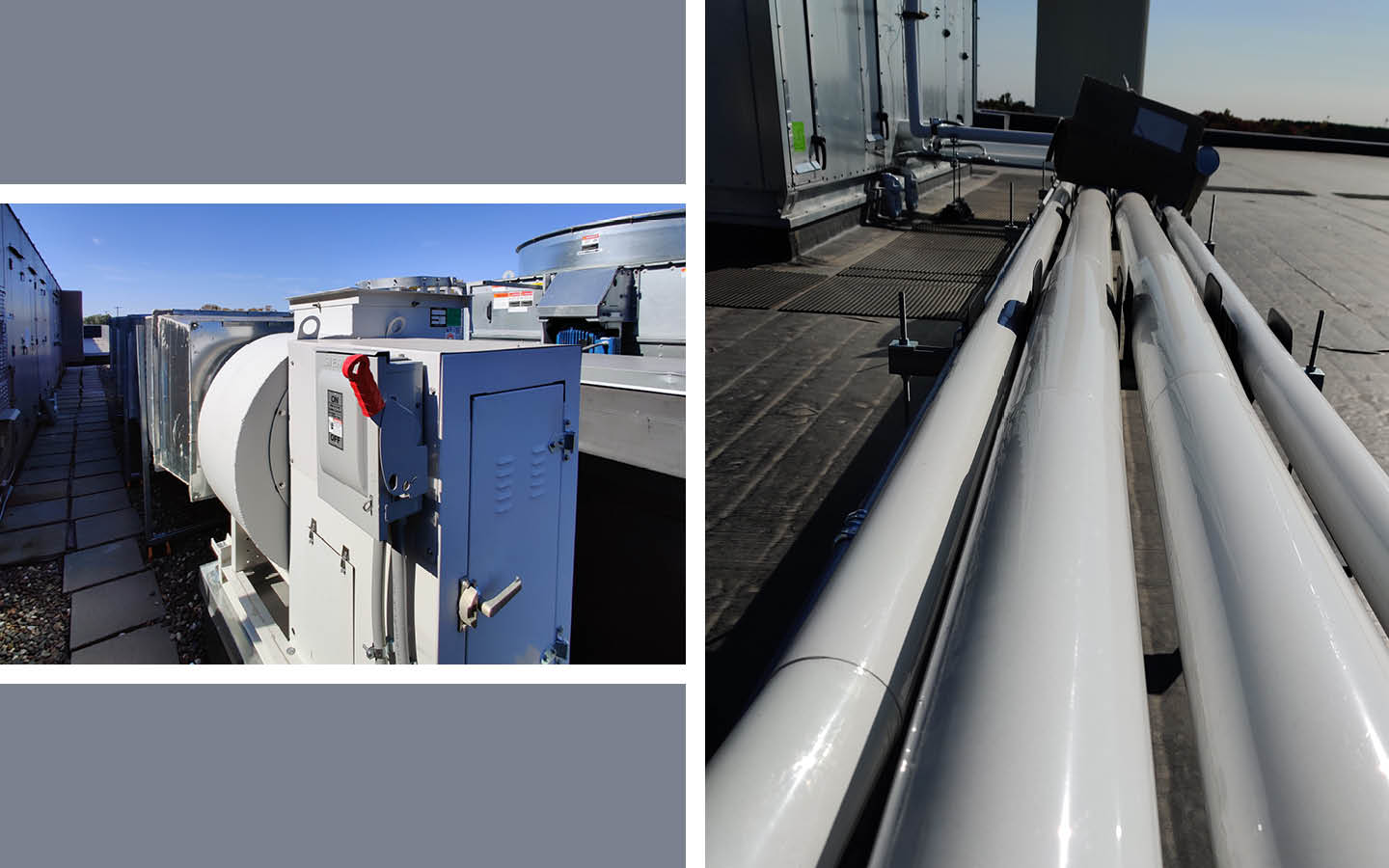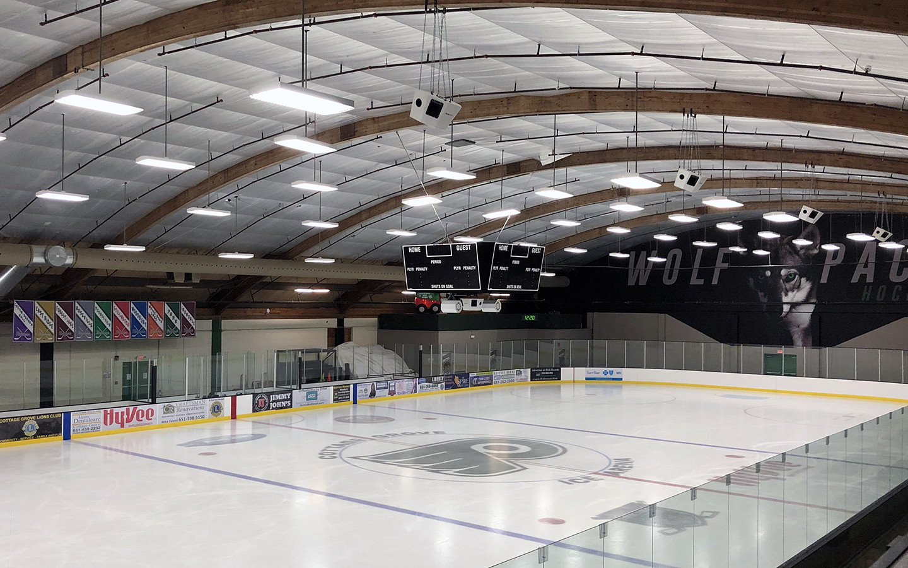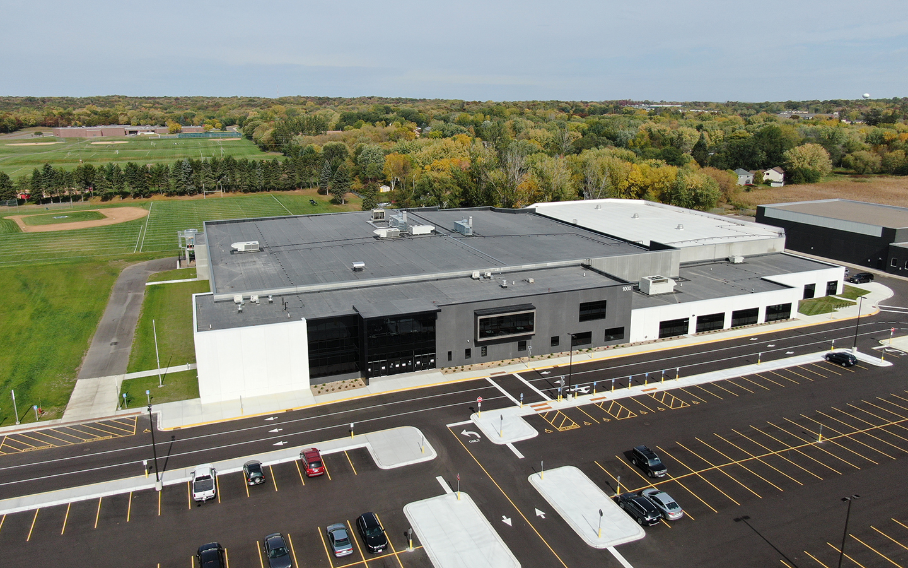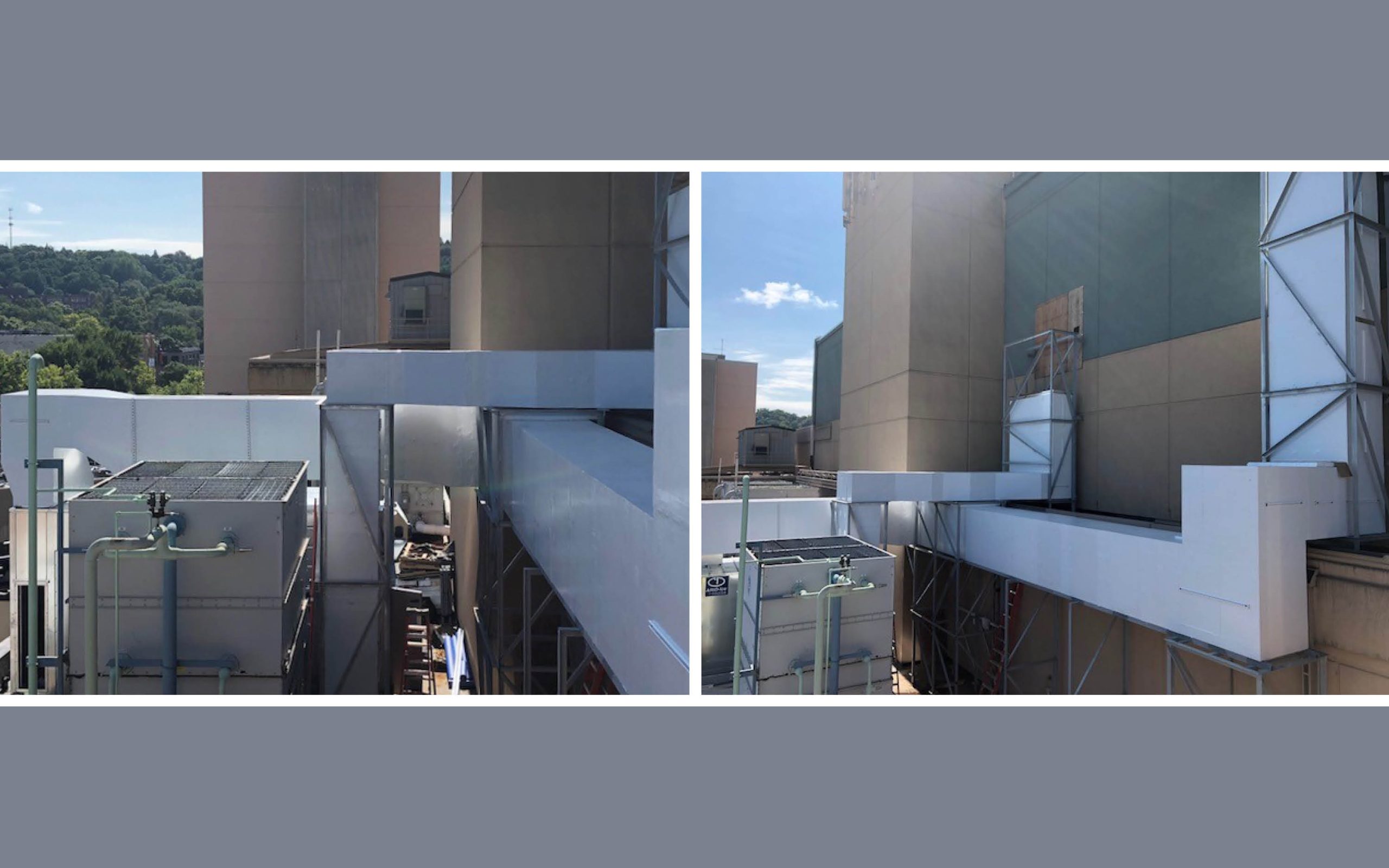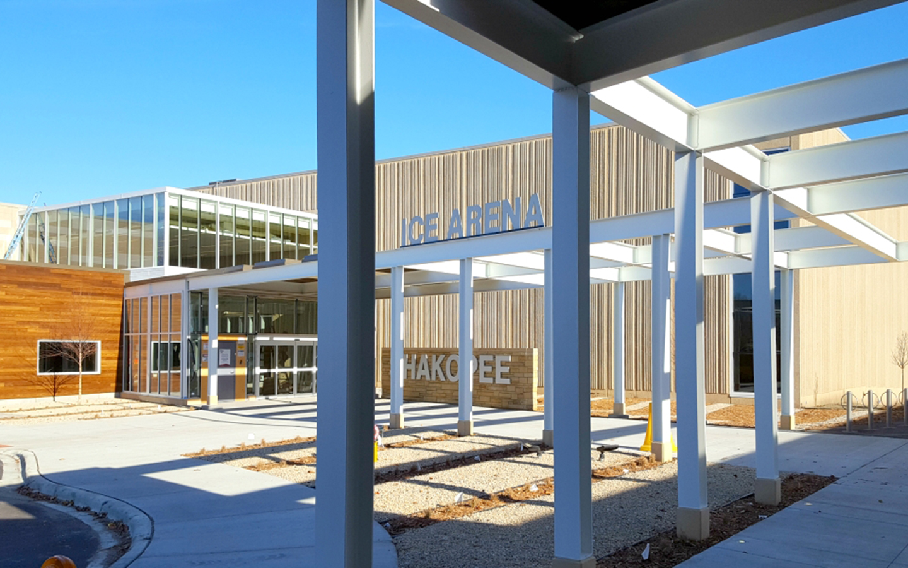The City of Andover embarked on an $18.0 million expansion of the Andover Community Center to support the growing needs of area residents with improved recreational and community spaces.
Nelson-Rudie’s mechanical and electrical engineers worked alongside 292 Design Group and RJM Construction on the expansion of the existing 130,692-square foot community center. The project consisted of extending the two-story high “street” corridor to accommodate an additional 16,328-square foot multipurpose arena for ice events. The addition also created new spaces for administration offices, a pro shop, an indoor walking track above the arena, a 7,159-square foot gymnasium fieldhouse expansion for court sports, meeting/multiuse flex space, team rooms/spaces as well as an expanded parking lot for additional events. Overall additions totaled 63,347 square feet. The existing ice rink’s refrigeration system was also updated to an ammonia-based system in keeping with new environmental standards.
MEP engineering services included design of efficient and cost-effective HVAC, plumbing, fire protection, life safety, lighting and power systems. Unique systems and challenges included radiant heating for spectators in bleachers during ice events in the multipurpose arena and desiccant unit dehumidification and cooling for ice and non-ice events in the multipurpose arena.






