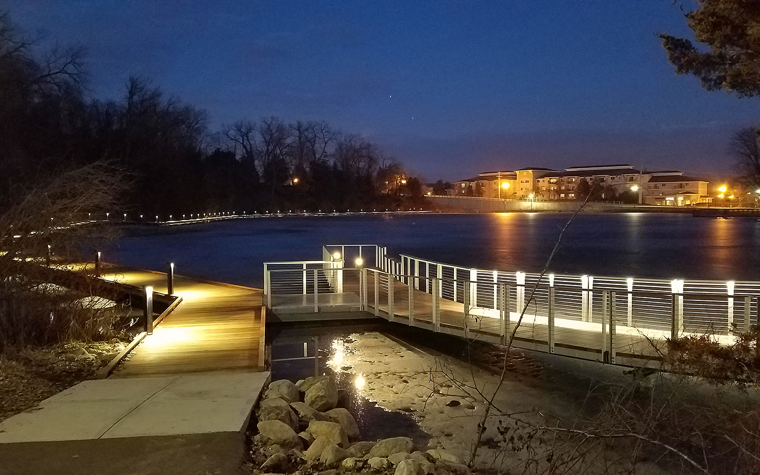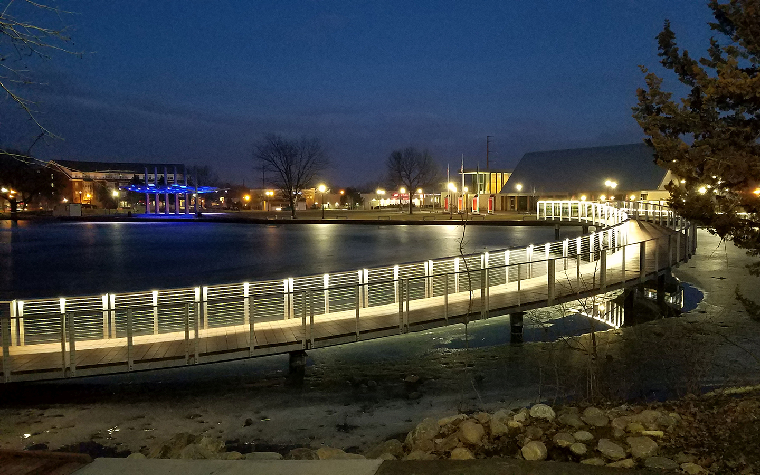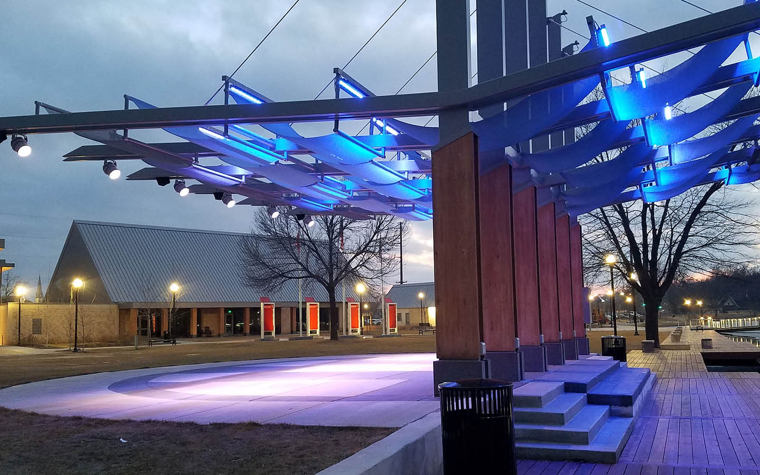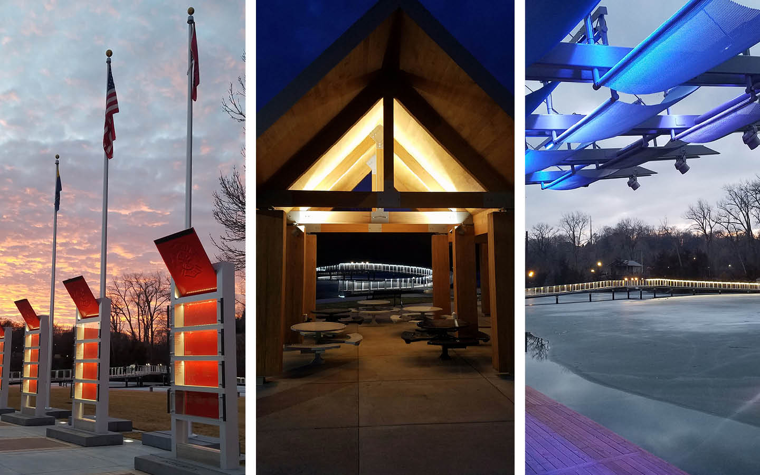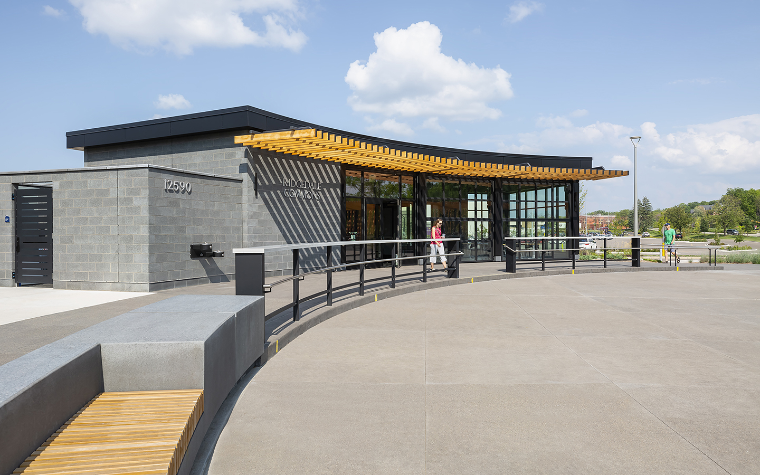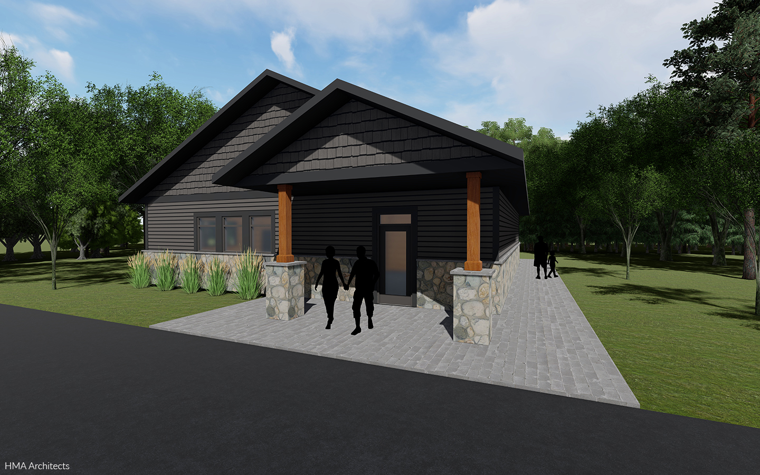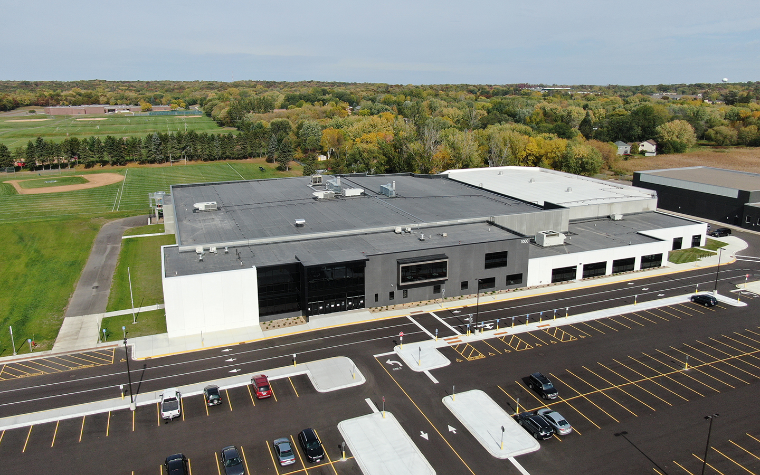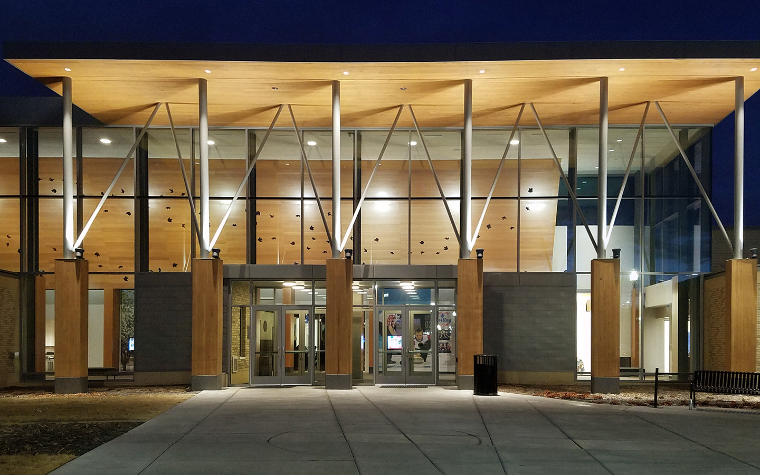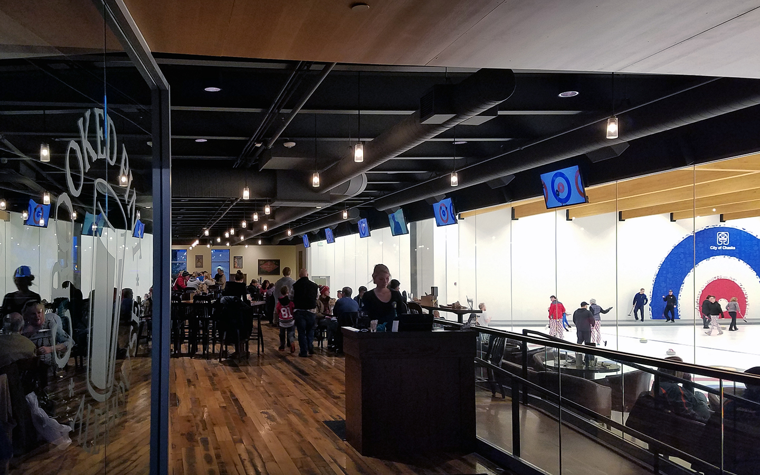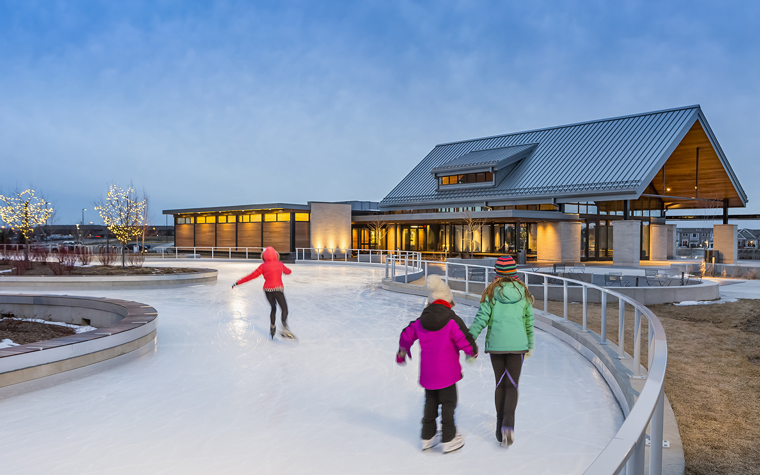Firemen’s Park is a 12-acre community park named in honor of the firefighters who have given their time and service on the Chaska Fire Department. Reclaiming a former industrial site, the project satisfies the community in providing an outdoor amphitheater, trail connections and a firefighters’ memorial.
Throughout the park, lighting is integrated into the landscape and the architectural elements including the lighting and conduit that are integrated within bridge handrails as well as illumination lighting along the shoreline for skate-strolling around the lake. Precisely asymmetrical strip lights were also used to tint the bandshell design elements that appear simultaneously as sails and waves.
In addition to an outdoor theater and walking path, the project included the design of two park shelters. The buildings contain concessions, covered picnic areas, mechanical/electrical and storage rooms, and restrooms.
The park was designed and constructed to satisfy a budget-minded yet future-thinking municipality.
Nelson-Rudie provided mechanical and electrical engineering services and was recognized by the Illuminating Engineering Society with an Illumination Award for Outdoor Lighting Design.
The project was completed in conjunction with the Chaska Curling and Event Center which was also completed by our design team.






