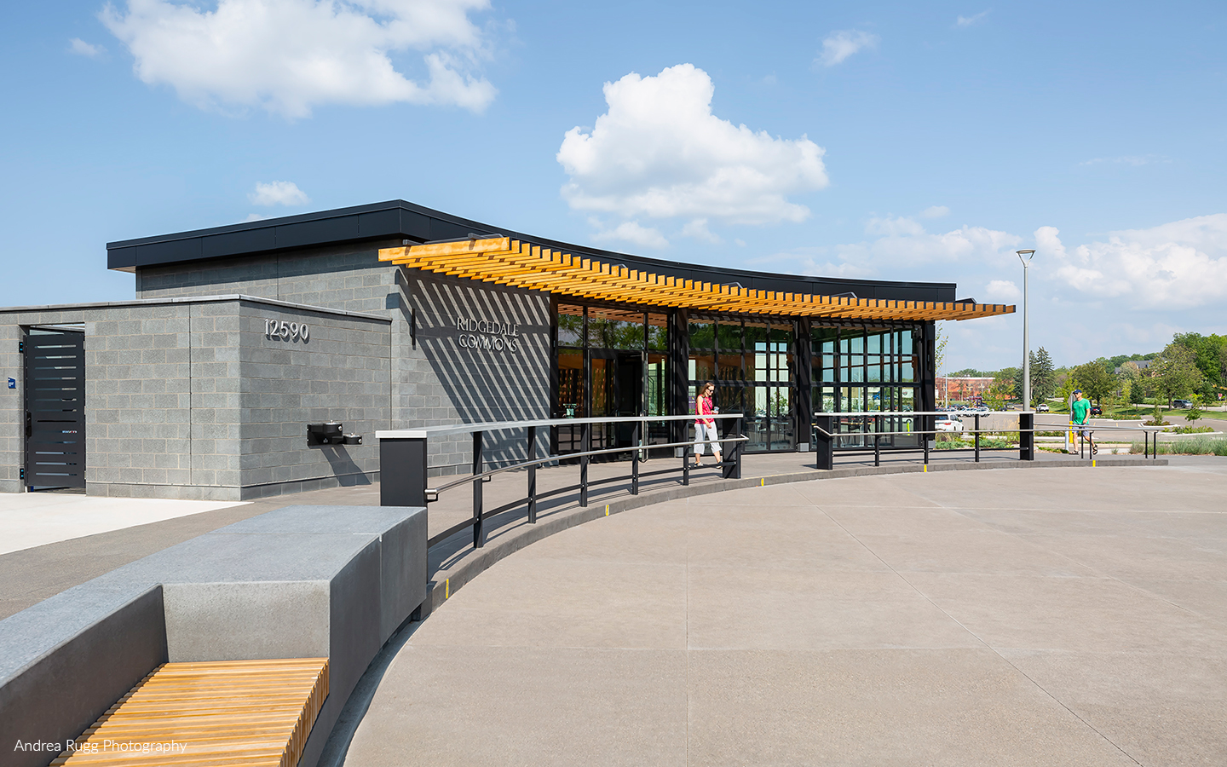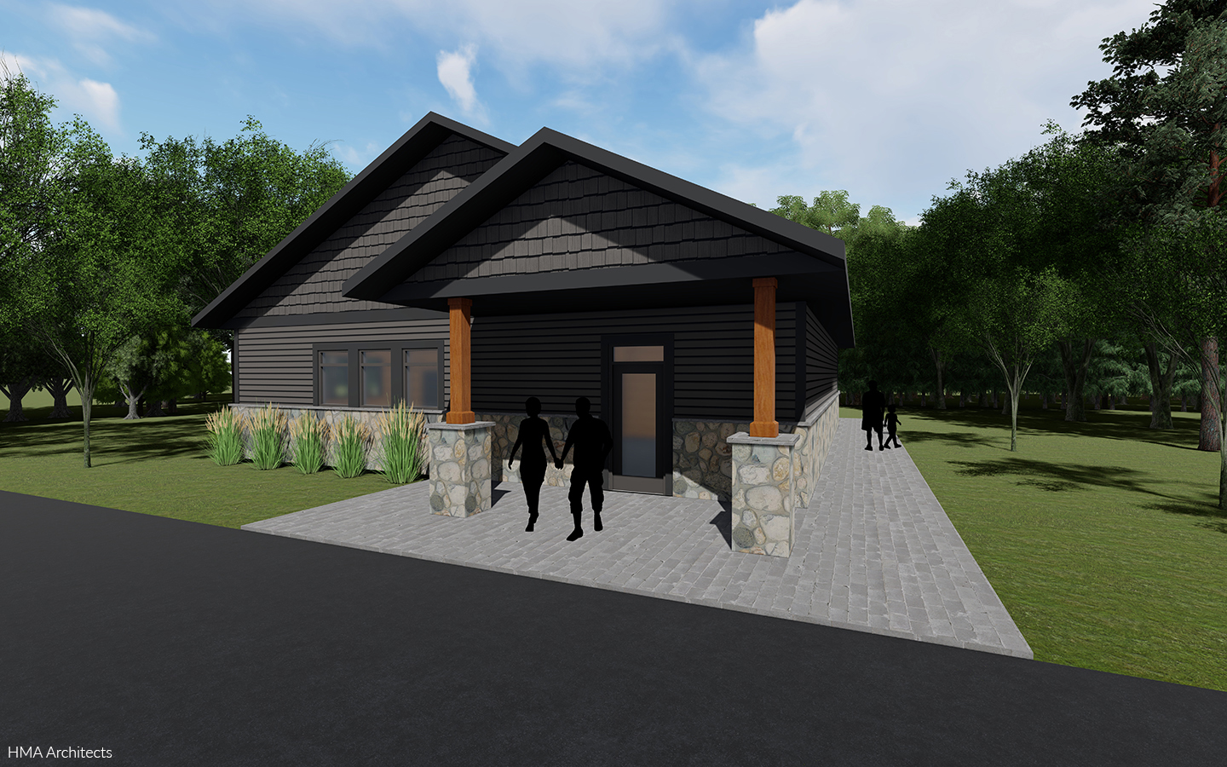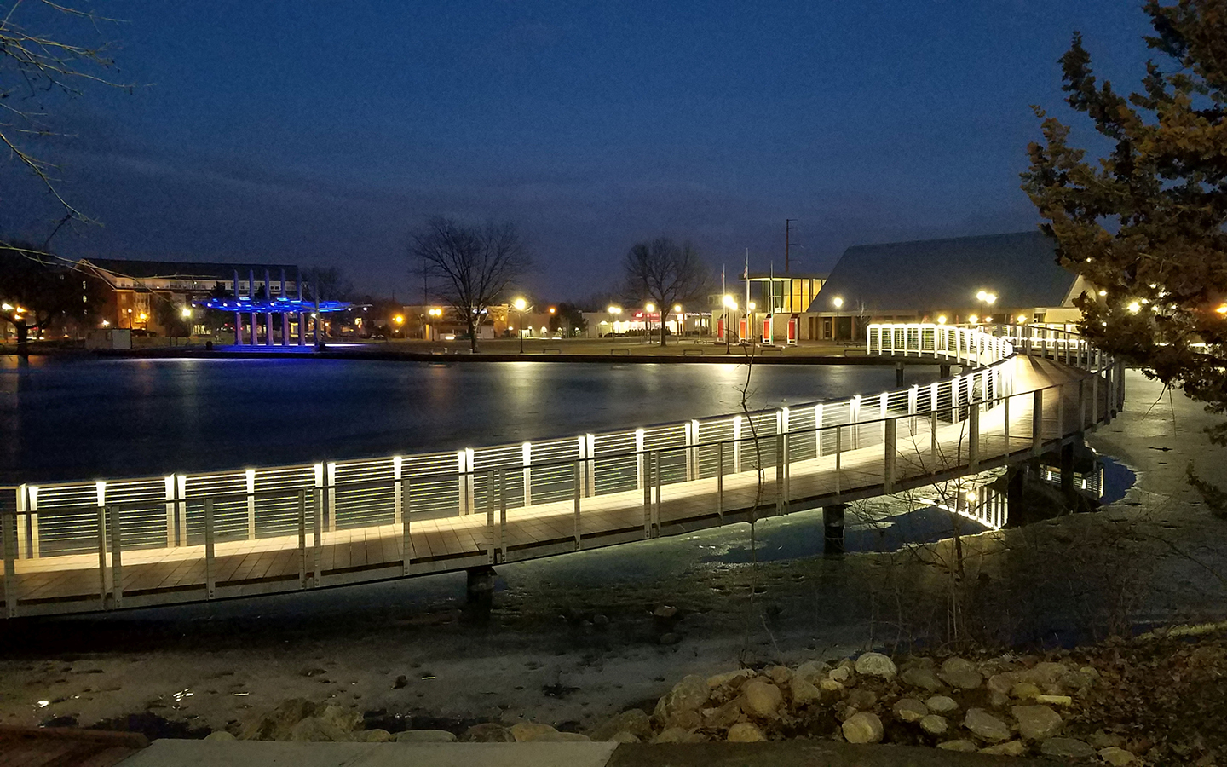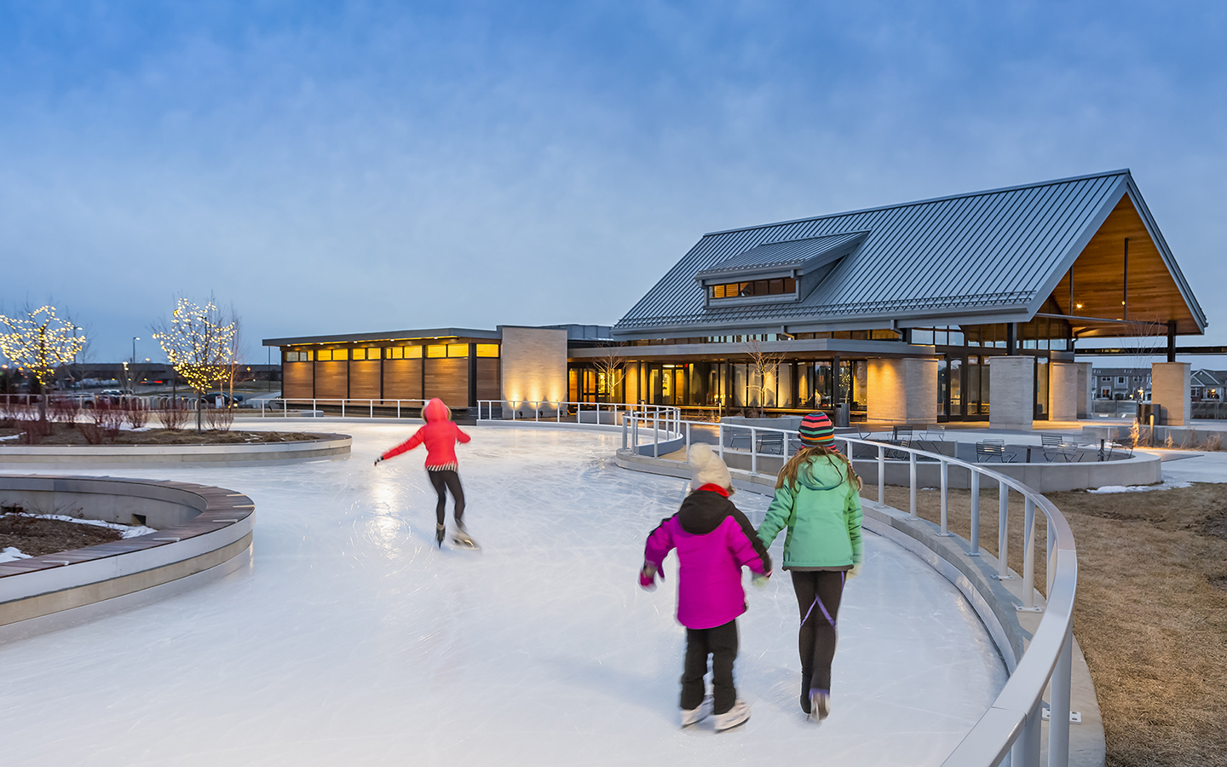A metro area shopping center parking lot has been transformed into a 2-acre community park, now known as Ridgedale Commons. Situated adjacent to Ridgedale Center, this new park features community gathering spaces, gardens, play areas, a future winter skating rink and a plaza.
Nelson-Rudie was responsible for the mechanical and electrical design of the park’s warming house/multipurpose building. This 1,115-square-foot building includes a lobby area, restrooms, a storage/mechanical room and a multipurpose room for community meetings and events.
The mechanical system design features an HVAC system with a gas furnace, DX cooling and an air-to-air heat exchanger for ventilation. Semi-exposed ductwork is located above the suspended wood ceiling baffles in the lobby and meeting rooms, adding to the aesthetic appeal.
The electrical design includes lighting, power, fire alarm systems and provisions for owner-supplied IT equipment. Interior lighting controls offer dimming and photocell functionality, while the building’s electrical service provides power for the building and the surrounding landscape/event areas.
Nelson-Rudie was recognized by Finance & Commerce with a Top Project Award for this project.










