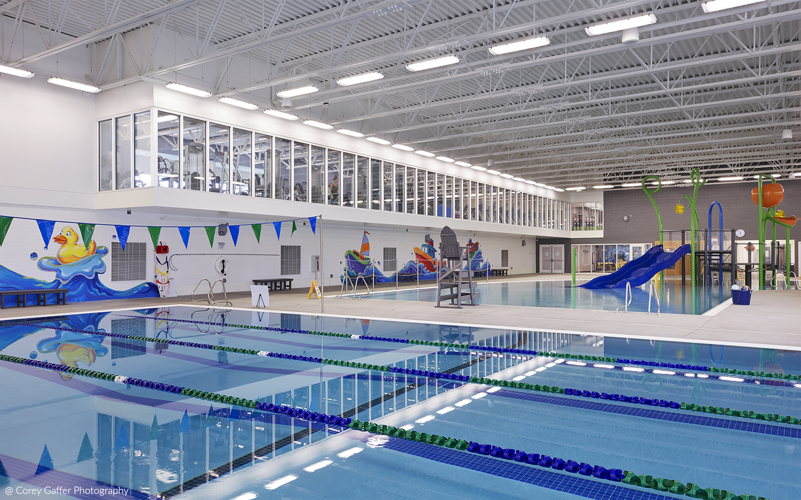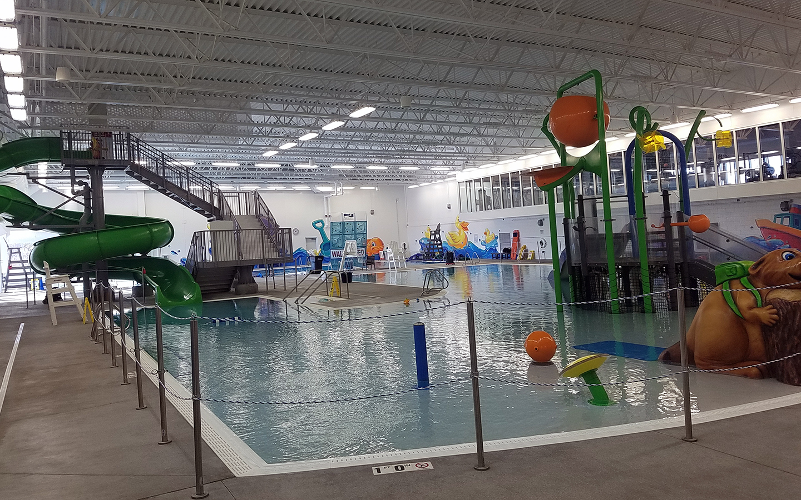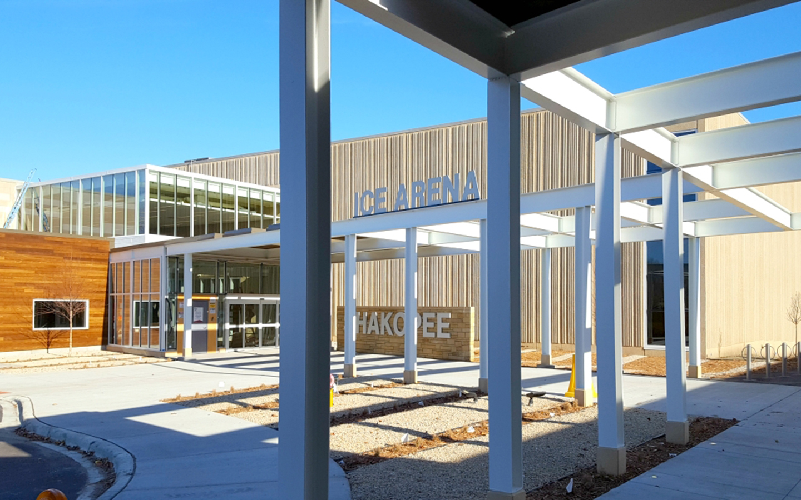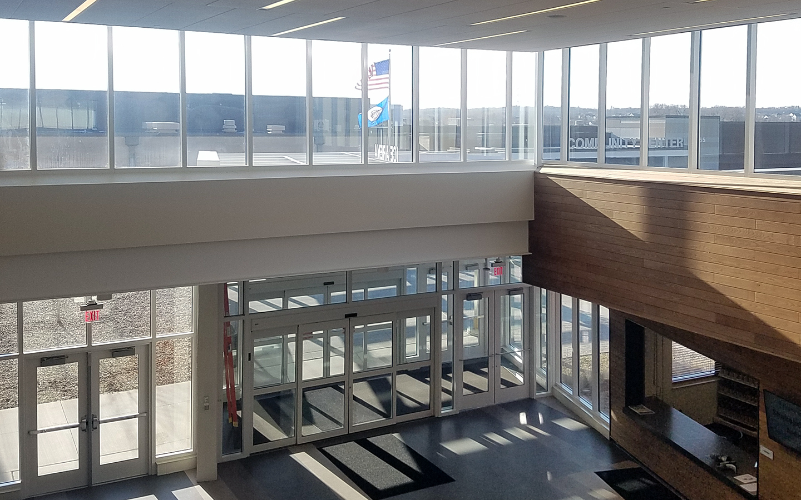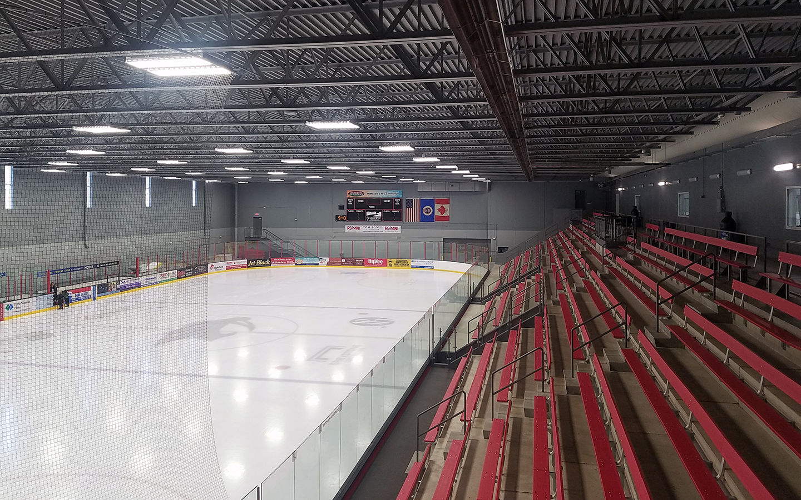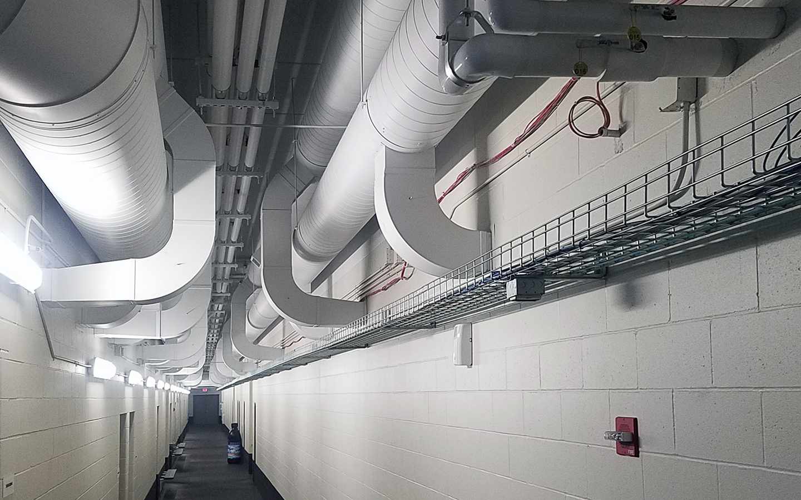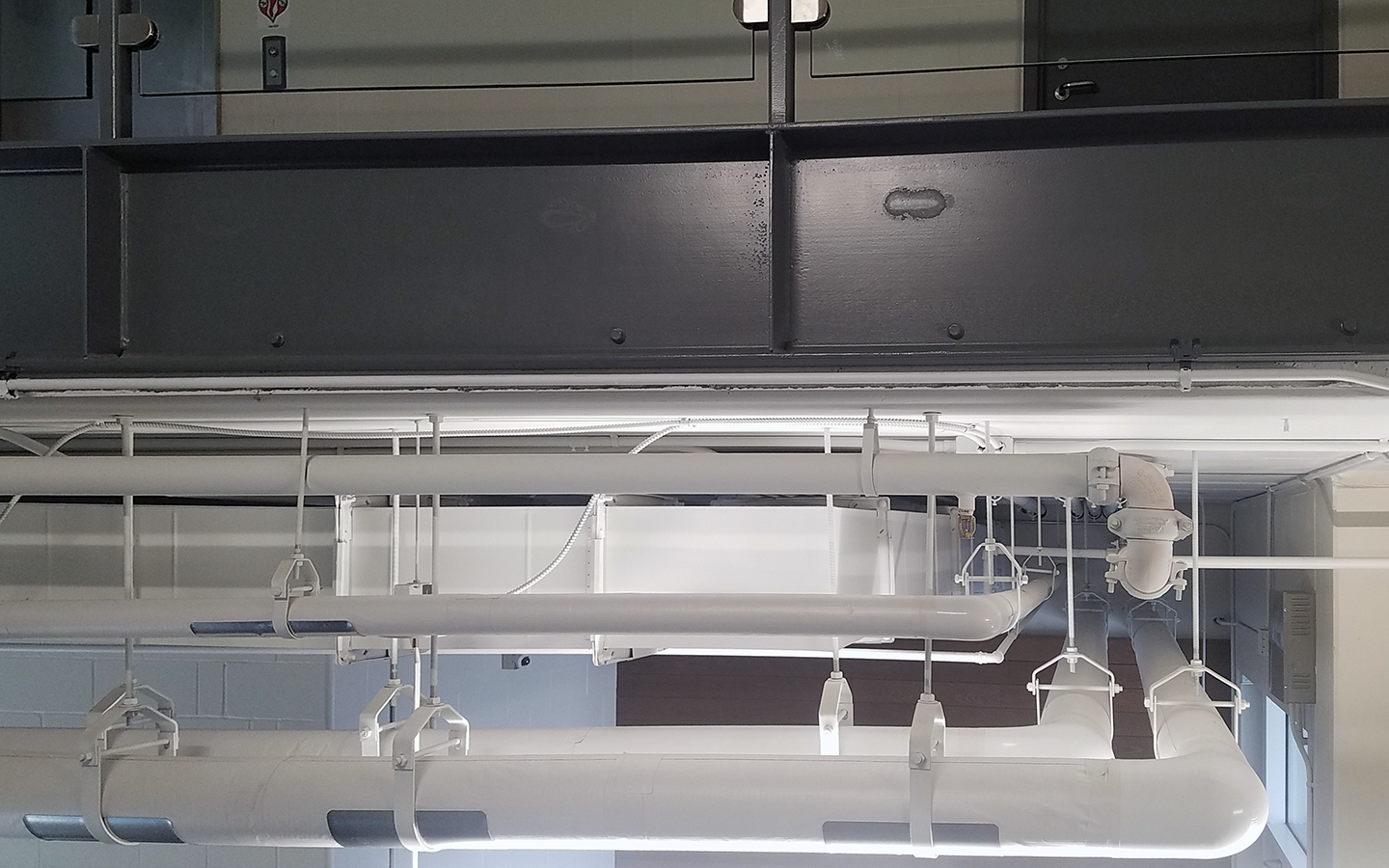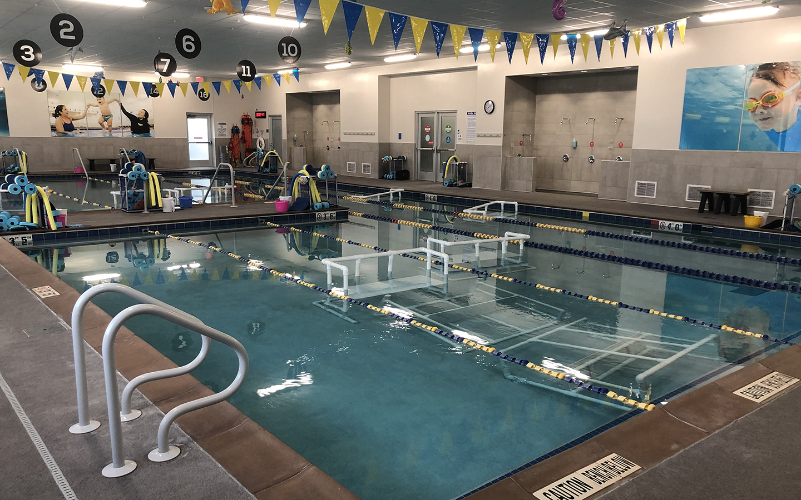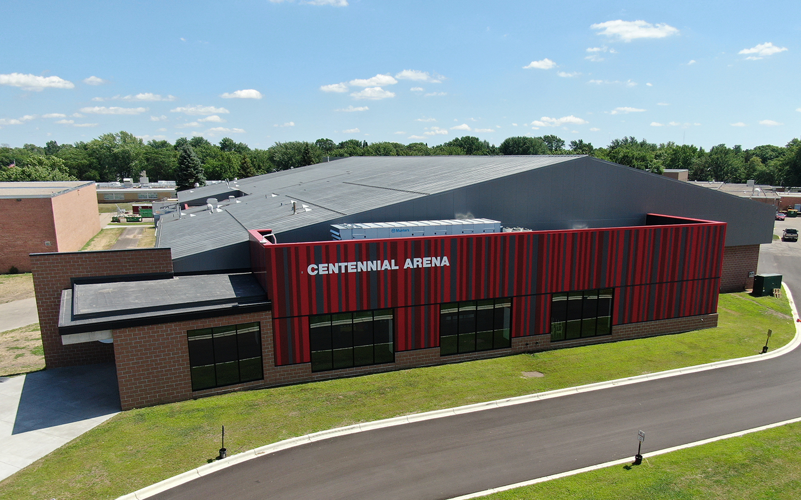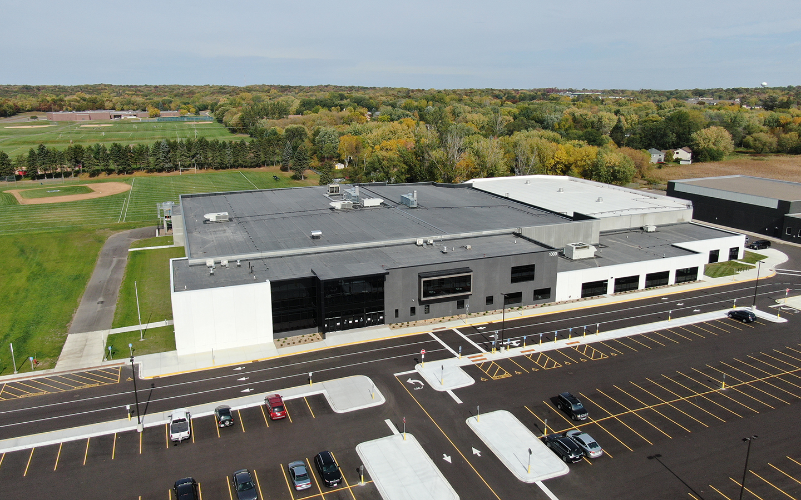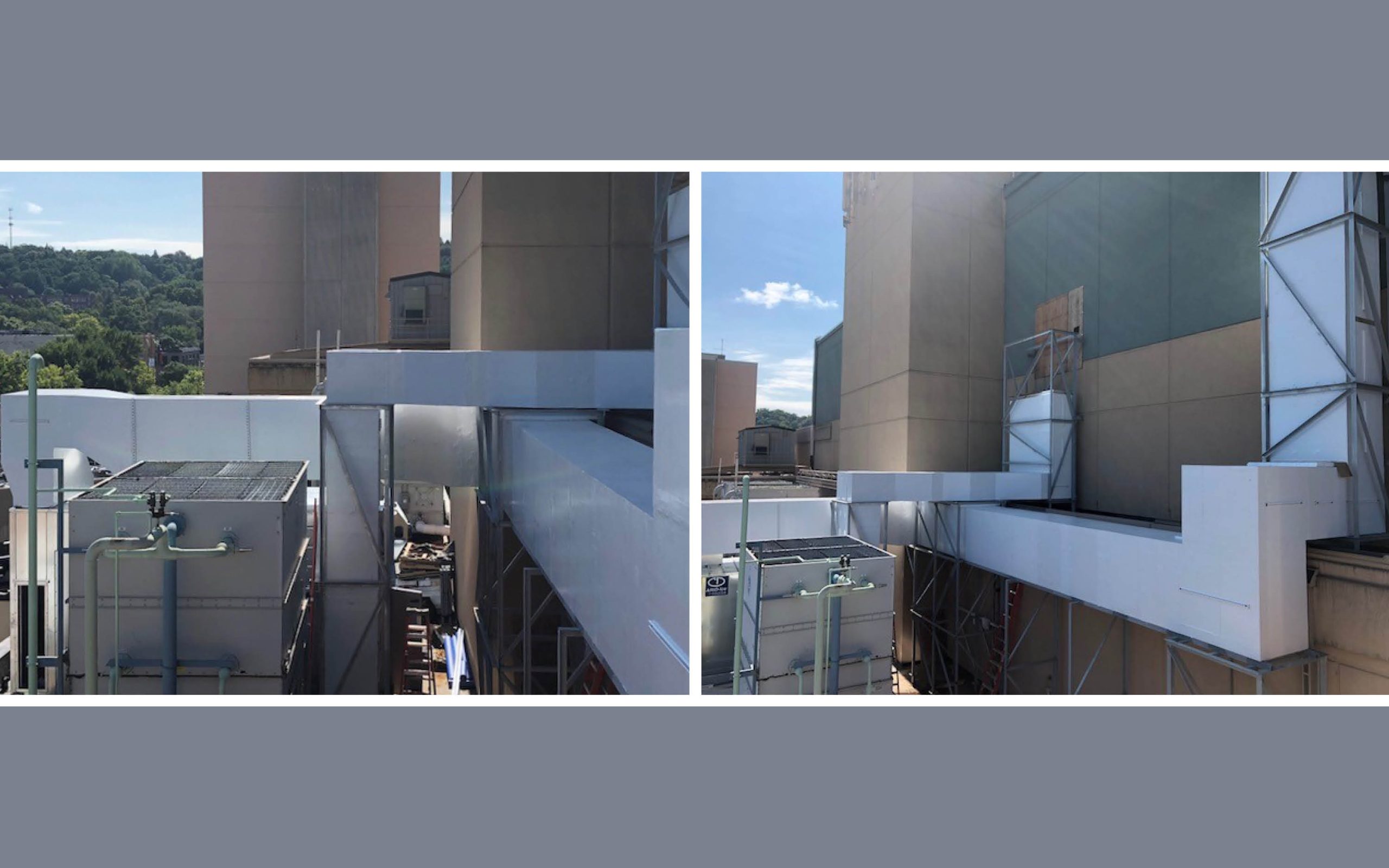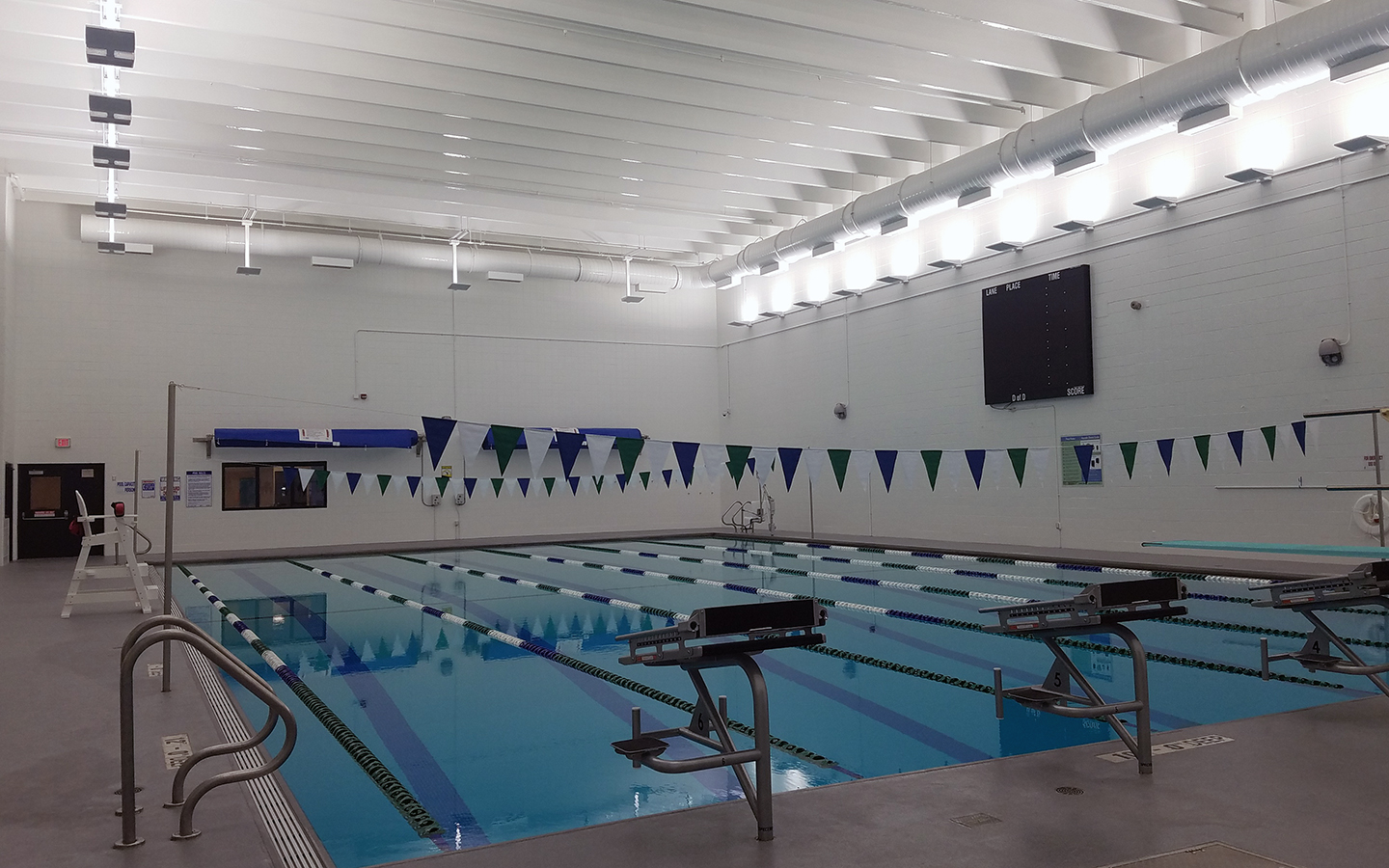Twin buildings, two ice sheets and two pools are at the heart of the $27.0 million Shakopee Community Center and Ice Arena facility. Nelson-Rudie was retained to provide structural, mechanical and electrical design services on this 160,000-square foot project.
Precast walls and long-span steel joists comprise the new structural framing system over the two-sheet ice arena addition. This project also consisted of the renovation of a two-story community center and the renovation of an existing ice arena into a new aquatic facility that boasts a 118-foot cantilever fitness center overlooking the pools.
The mechanical system design was tailored to address the challenges of different needs for ice sheets and swimming pools. The ice sheets presented numerous challenges, including addressing moisture from outside air and ice sheet resurfacing. The swimming pool ventilation design was critical to ensure healthy indoor air quality dehumidification. The air handling system design for swimming pools addressed different micro zones that include areas with swimmers, deck areas, spectator areas, the glass surfaces that require condensation protection, and the exterior walls and roof that require condensation and corrosion protection.
LED uplights provided indirect lighting around pool edge, not over the pool. The lighting control system incorporated a time clock, user override and daylight harvesting where possible.





