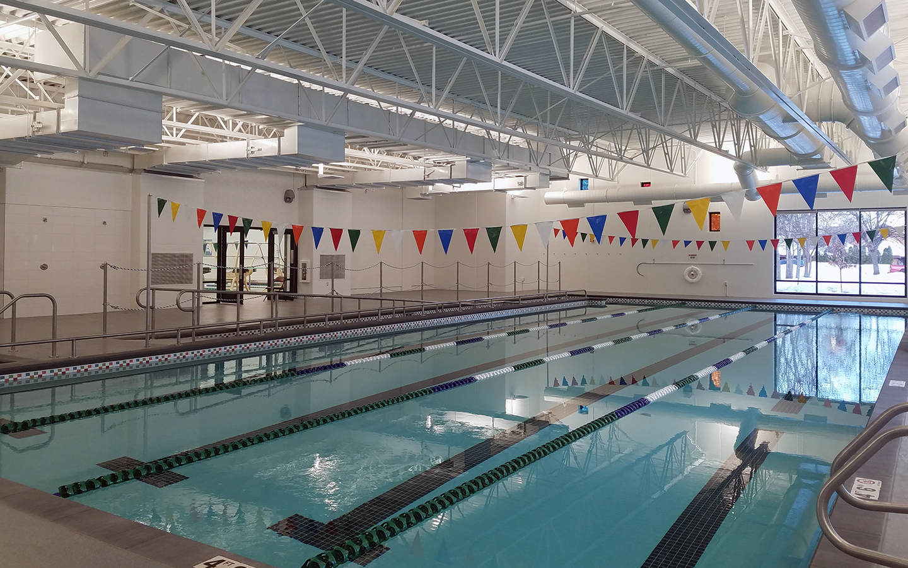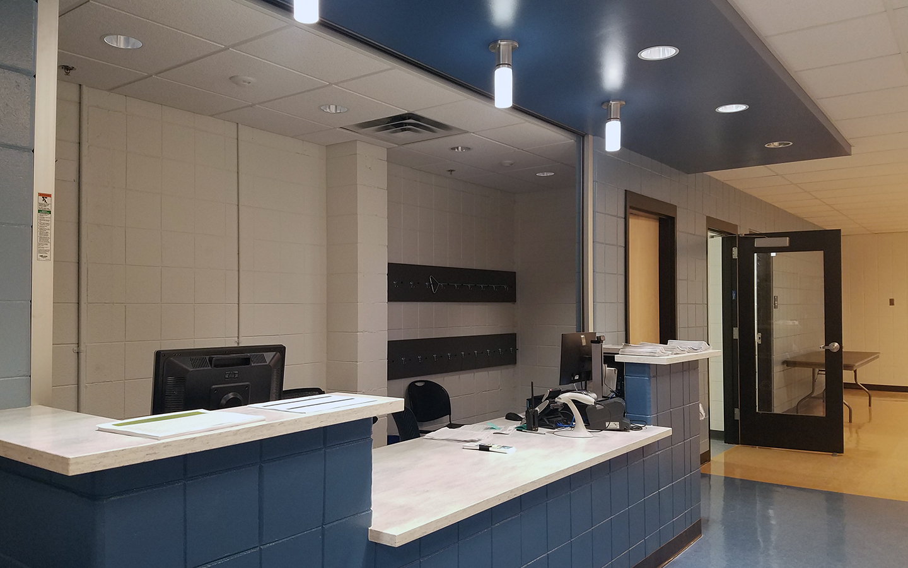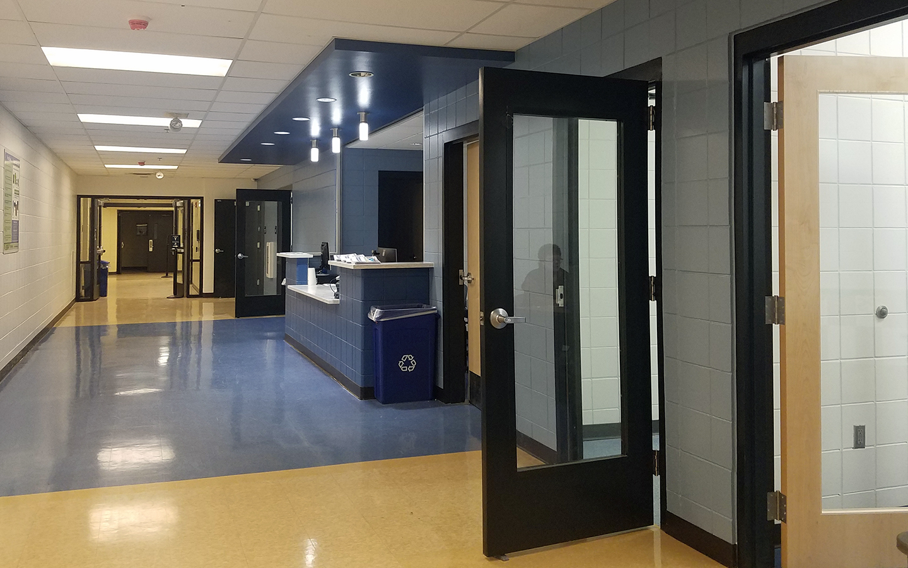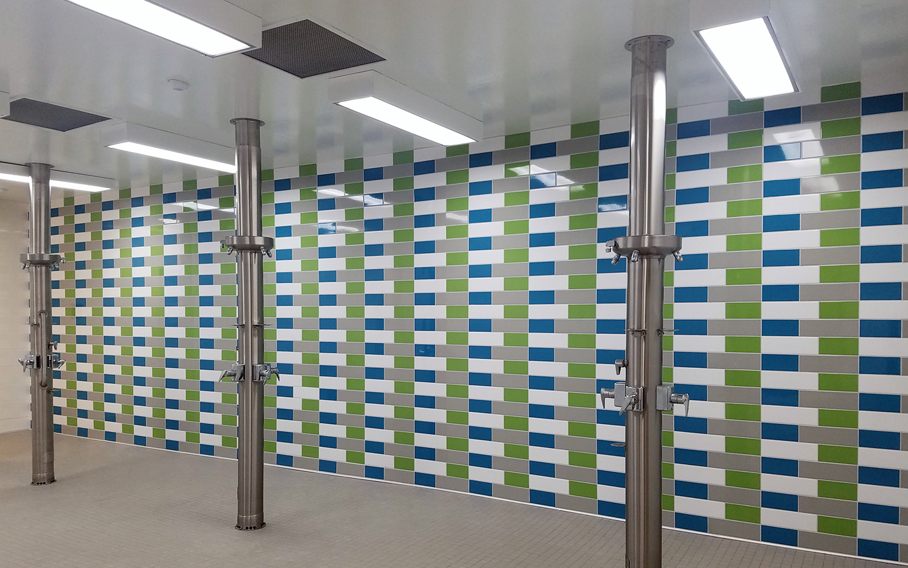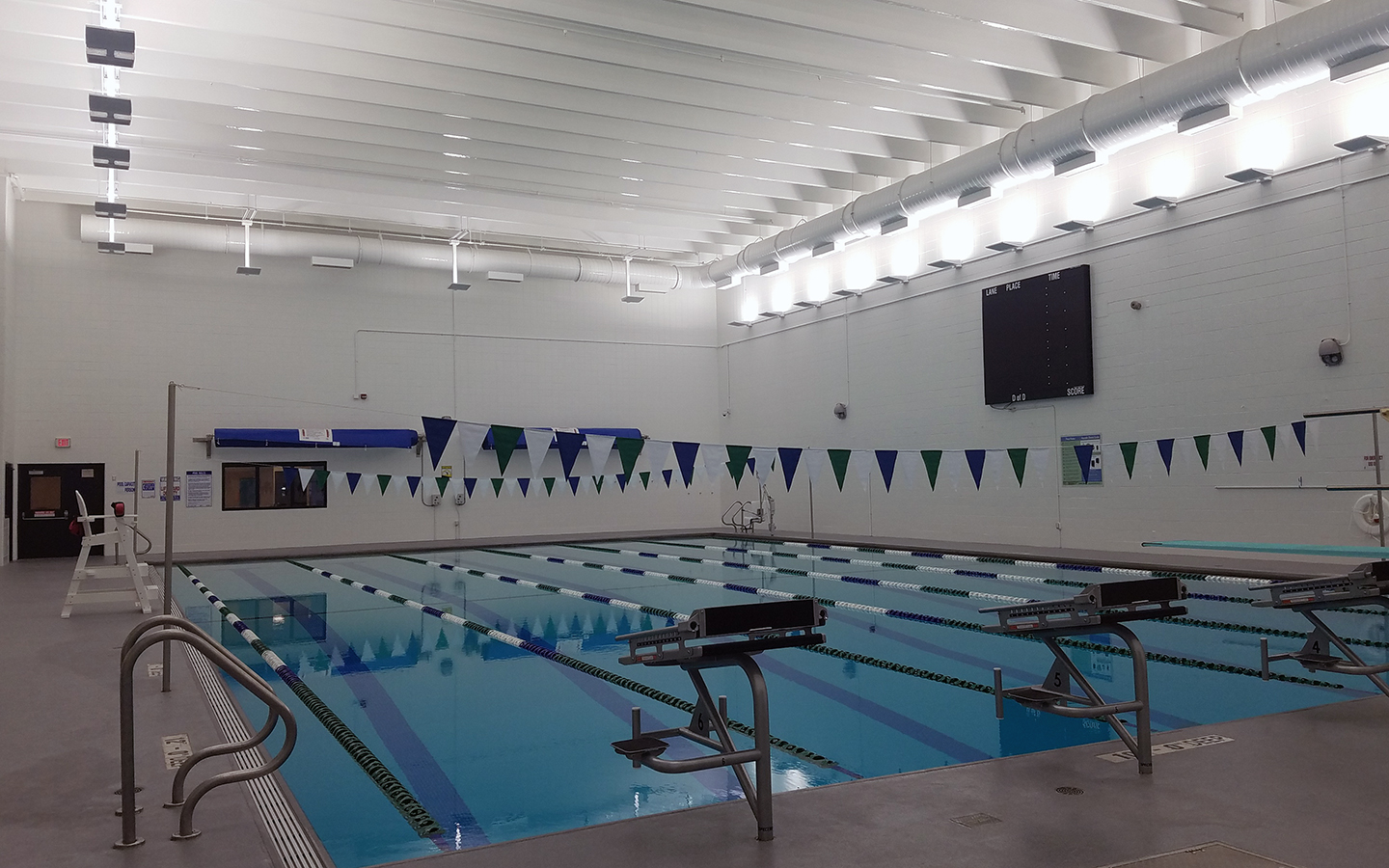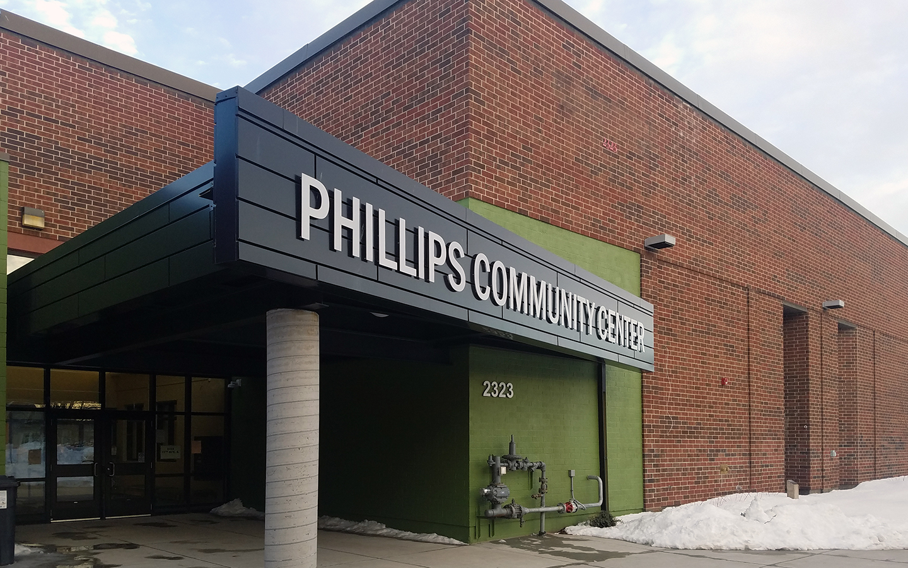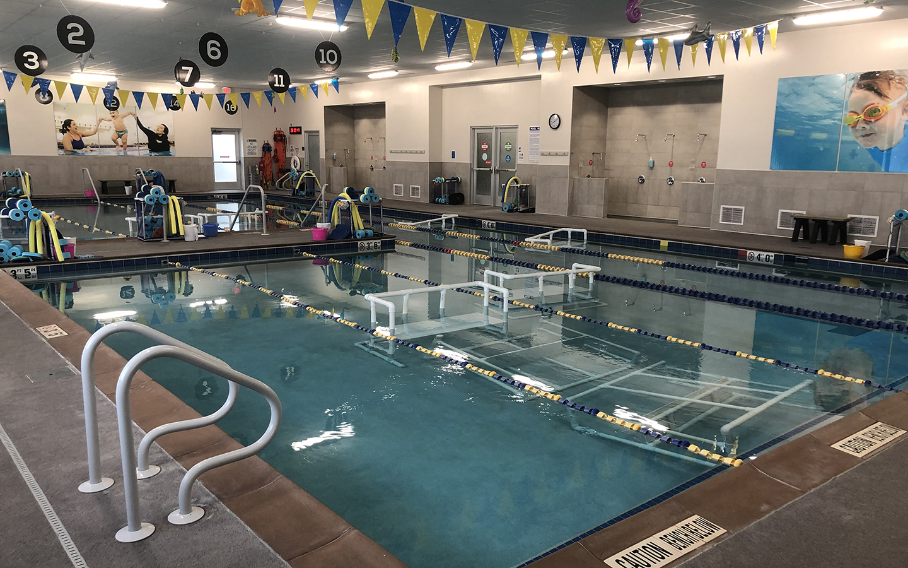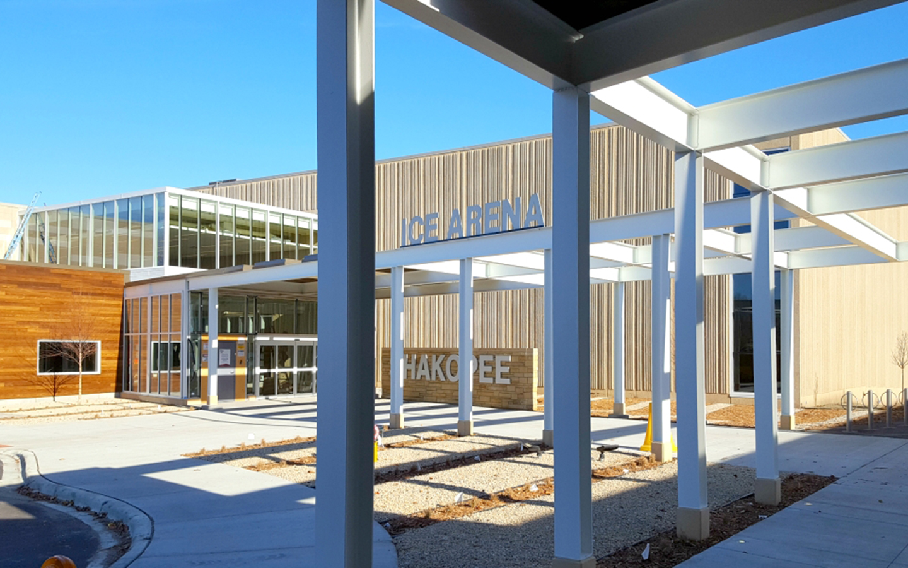The Phillips Aquatics Center is part of the Phillips Community Center and serves as the Minneapolis Park and Recreation Board’s only indoor swimming facility offering year-round swimming, a first for the park system.
Nelson-Rudie was hired to provide structural, mechanical and electrical design services for the renovation of the six-lane competition pool and 9,550-square foot, one-story building addition to house a secondary four-lane teaching pool.
An air handling system was designed to address micro zones that include areas with swimmers, people on deck and spectator areas. Perimeter ductwork was also designed to wash exterior walls and glass with air to prevent condensation.
This project was completed in conformance with the Minnesota B3 Guidelines and SB 2030 Energy Standard.





