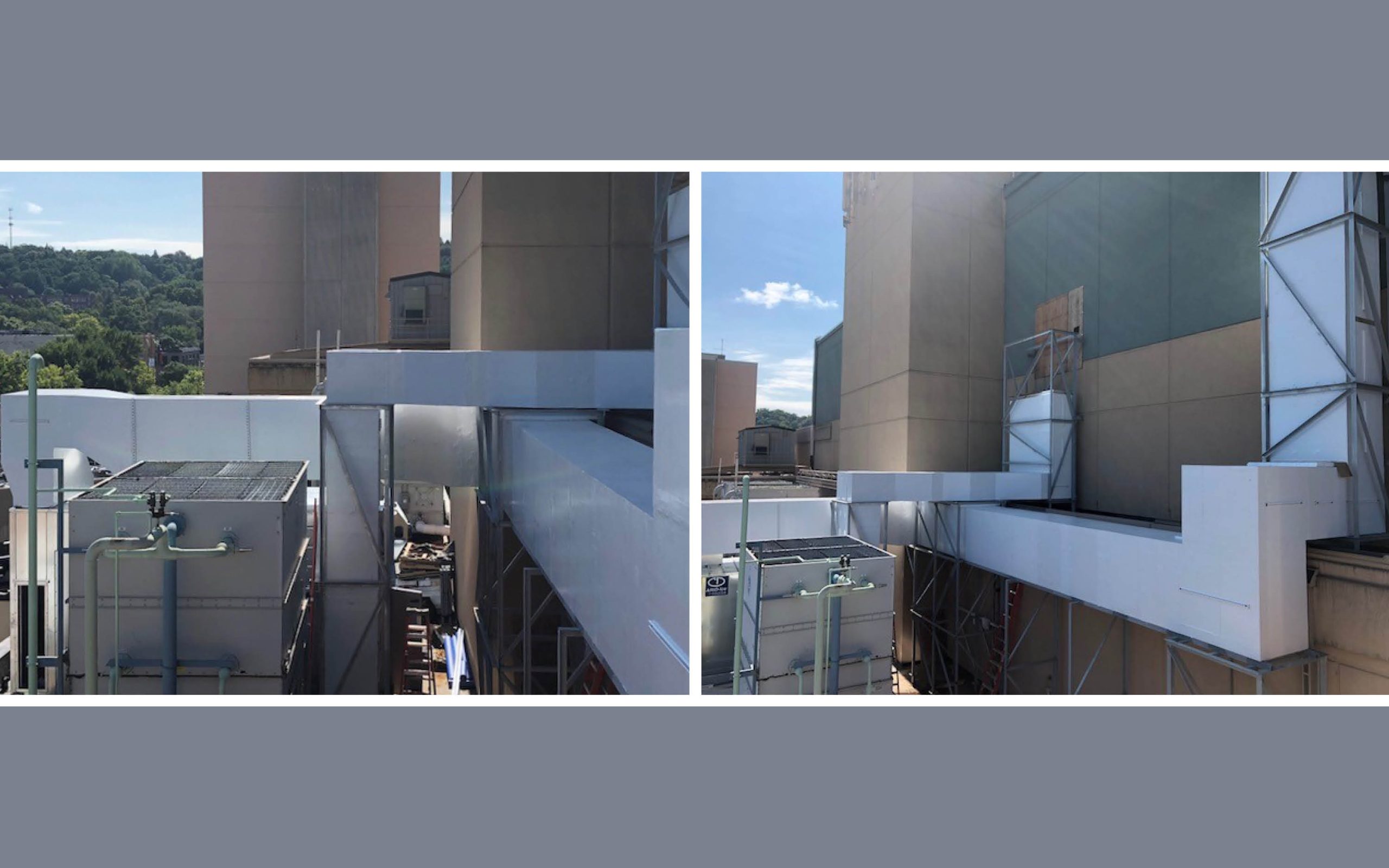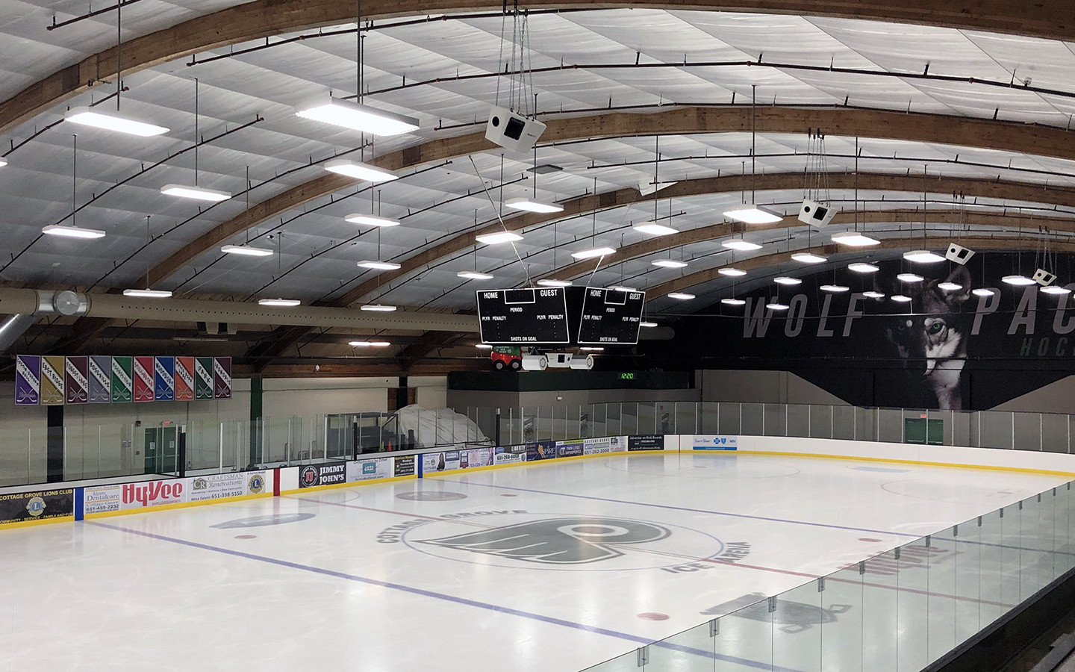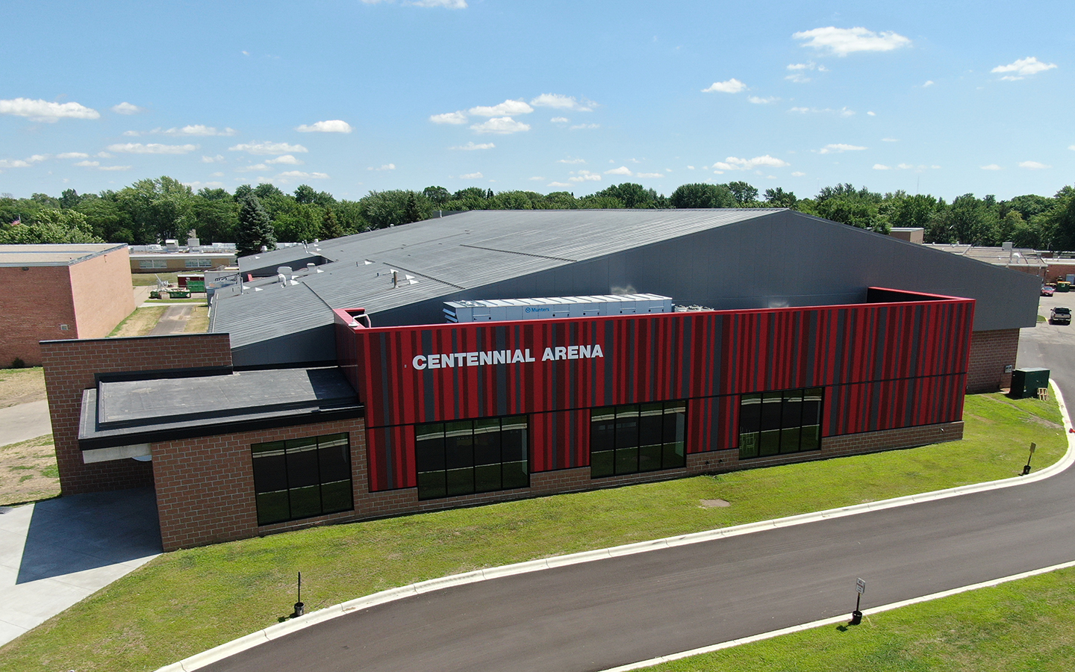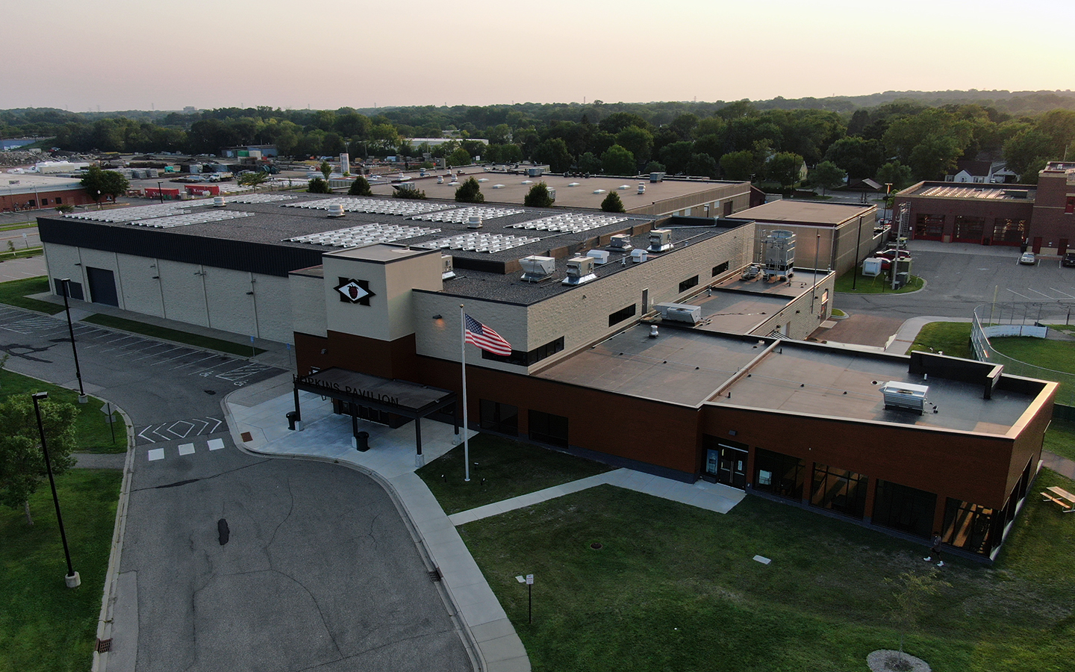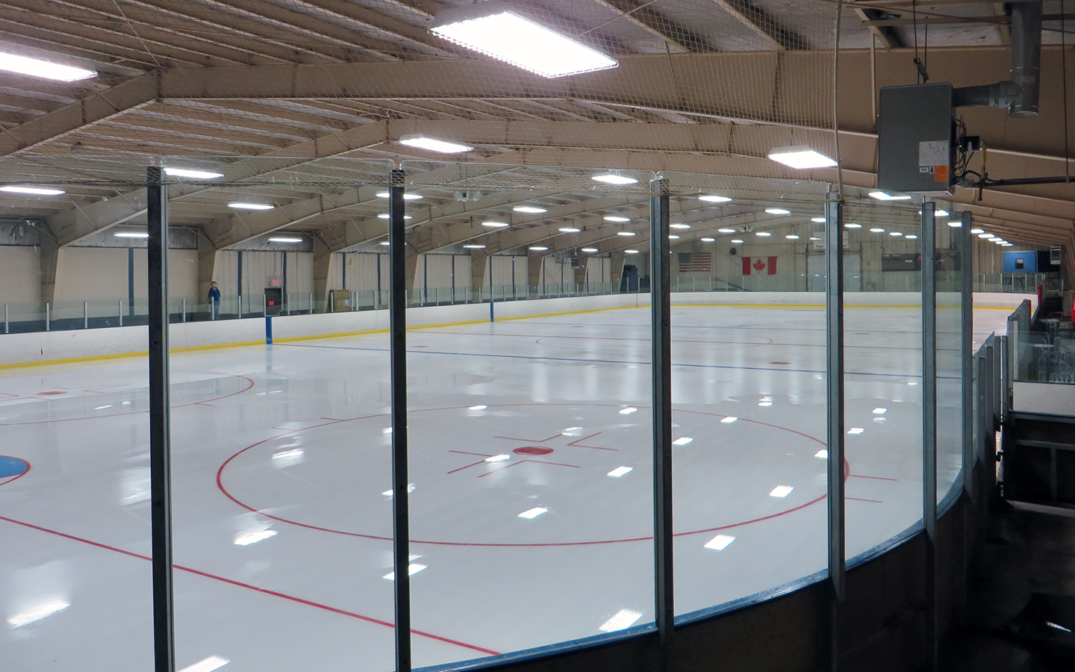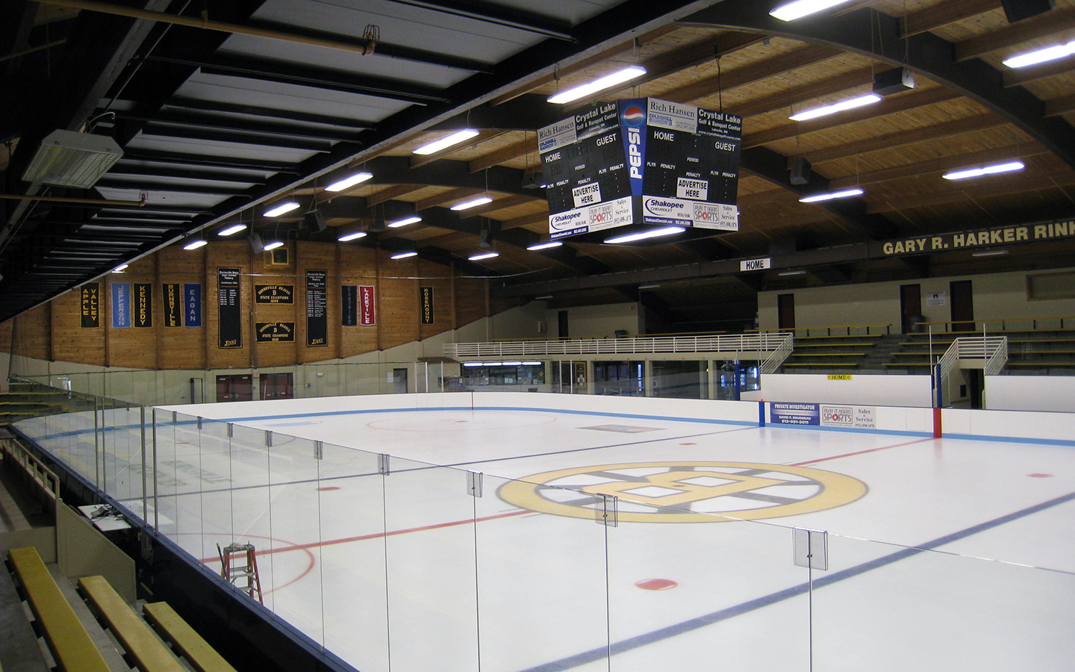Nelson-Rudie provided engineering services for the $3.0 million HVAC upgrades project at the Verizon Center, a premier venue for events and entertainment. The project objective was to lower overall energy operating costs while providing a proper climate control in the arena.
Our work encompassed chiller plant and boiler plant upgrades and adding a new desiccant-based dehumidification unit (DHU) for the NHL-sized rink. After an in-depth analysis of the existing chiller and boiler plants, we determined most of the existing equipment could remain. We interconnected the arena and grand hall heating plants with additional heat pumps and worked closely with the controls contractor to allow for multiple boiler plant switchover conditions. A new roof mounted air-cooled chiller was added and the chiller plant piping layout was corrected which will result in lower overall operating costs.
A new DHU was added on the roof with provisions for a second DHU in the future as well as a new air-cooled chiller. The design of the elaborate exterior ductwork was a mechanical, structural and architectural team effort. New fused switches in the arena switchboard were added for the rooftop equipment and new circuit breakers were added in existing panels to power new pumps.
Our structural team reviewed the existing framing and strategically coordinated the mechanical equipment where the least amount of reinforcing would be required. They also located new openings in the existing precast roof and provided steel frames to support surrounding precast plank.
The new DHU has exposed, insulated ductwork located over the low roof and was required to run horizontally from the unit to the existing exterior arena wall, then extend vertically to different elevations within the arena roof plenum. Our mechanical team required assistance in designing and detailing structural steel braced frames to support this ductwork along with framing for the new openings in the walls into the arena.
In 2020, the center was renamed the Mayo Clinic Health System Event Center.





