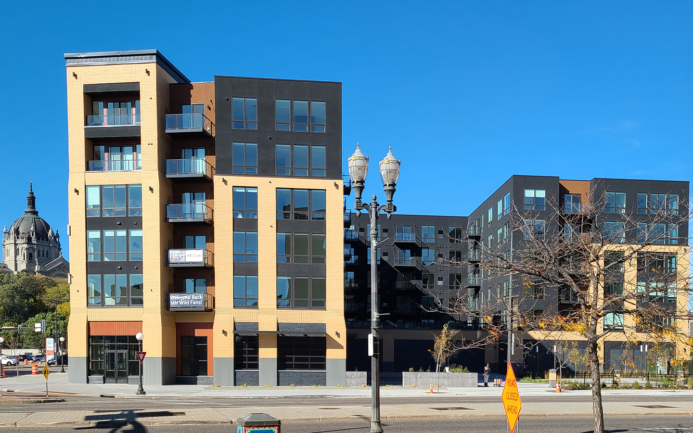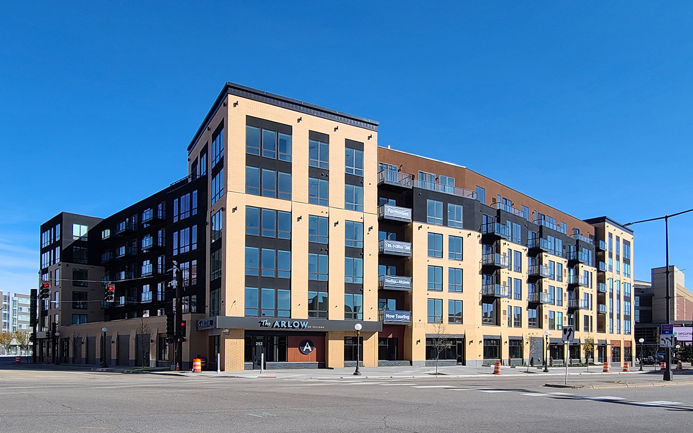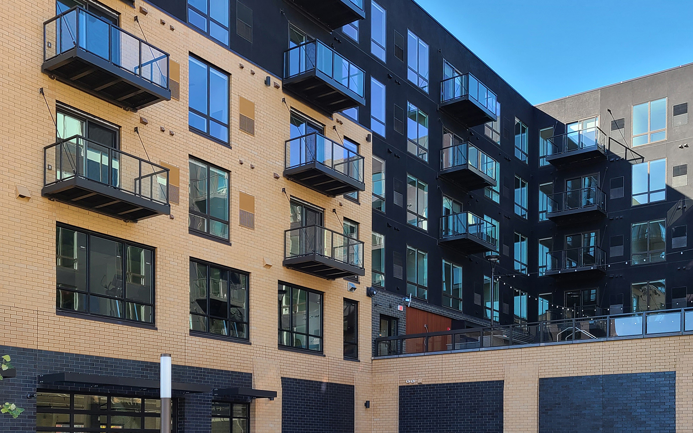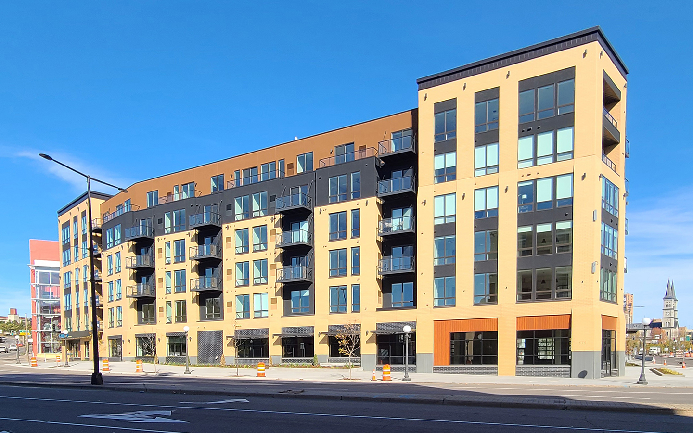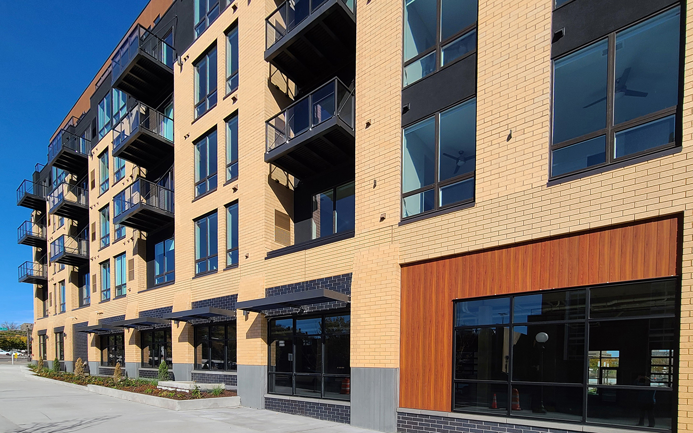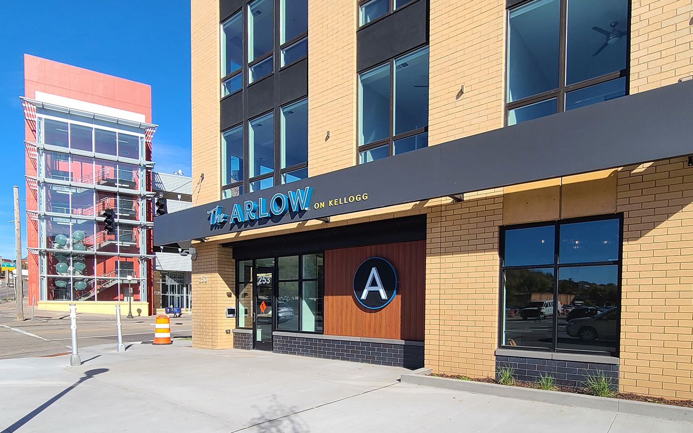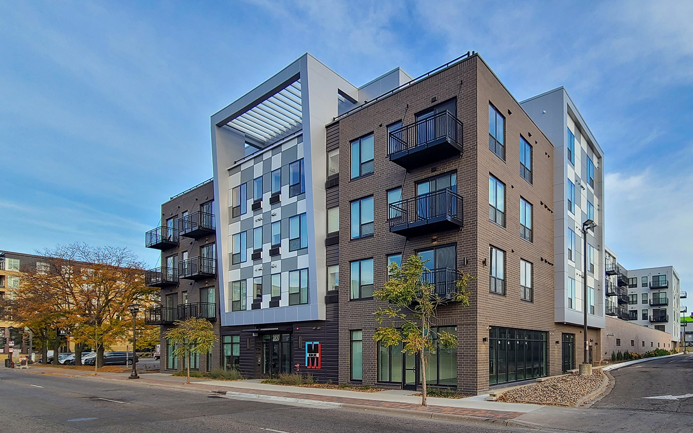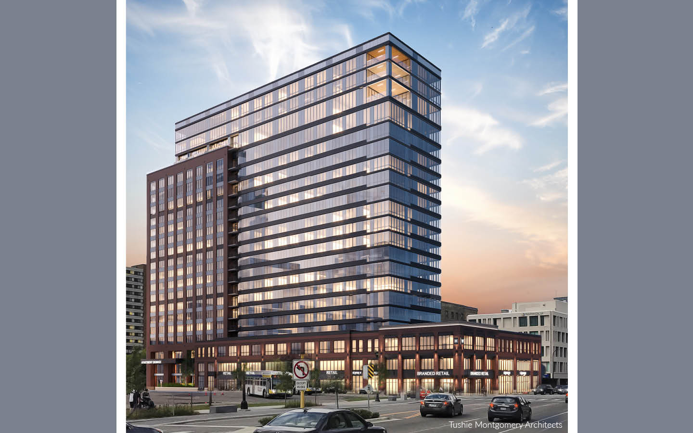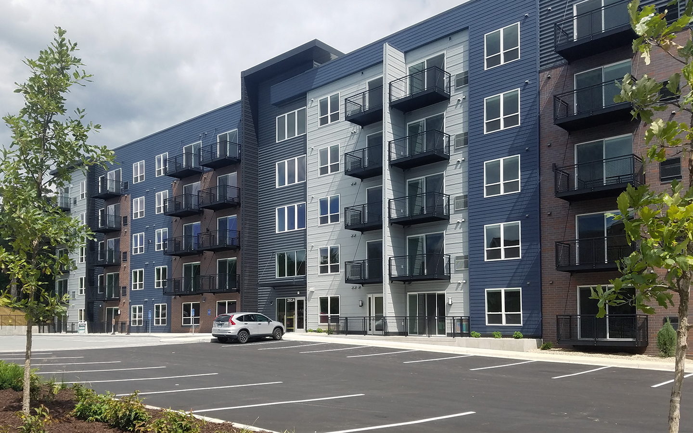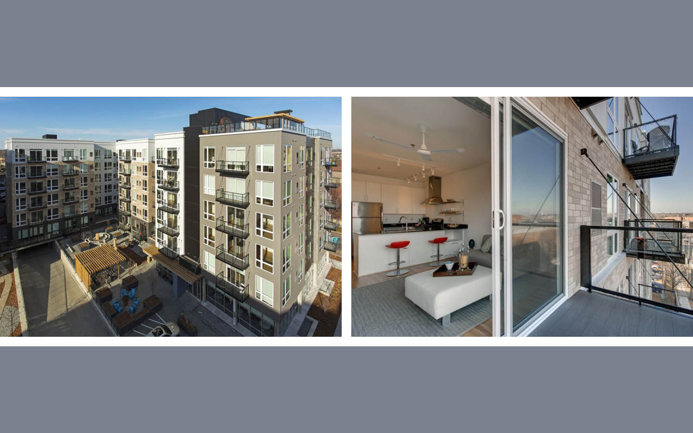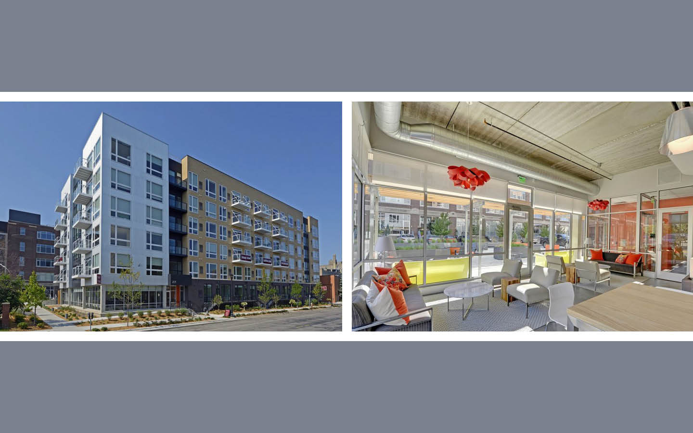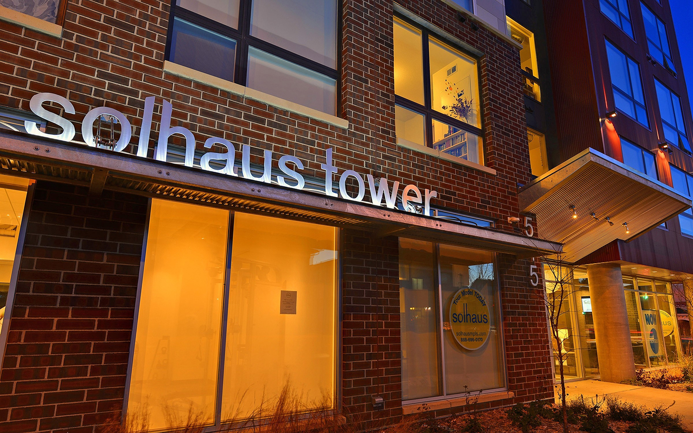What’s known as the Seven Corners Gateway site, a 2.4-acre parking lot across the street from the Xcel Energy Center, has been transformed into a mixed-use redevelopment for apartments, retail and hotel spaces. Nelson-Rudie’s structural team designed the new apartments/retail/parking portion known as The Arlow on Kellogg in downtown St. Paul.
The 208,976-square foot, six-story building provides 144 apartments and parking for 135 vehicles. The building is a wood framed structure over a two-story precast podium with one level below grade. The first floor consists of 7,415-square feet of retail space as well as offices and parking. Other amenities on this floor include fitness space, a main lobby, a dog wash station, a bike room, and additional parking. The second floor consists of apartments, common space, fitness room, storage and an outdoor patio above the parking level immediately below. The remaining floors have apartments featuring premanufactured aluminum balconies on each floor and roof patios at the sixth-floor penthouse units.
Construction materials consist of precast concrete walls, planks, columns and beams at both podium levels and wood studs, floor trusses and TJI roof joists at the remaining five levels. This building is IBC Type IIIB construction, which requires two-hour exterior bearing walls with fire-treated wood stud framing.





