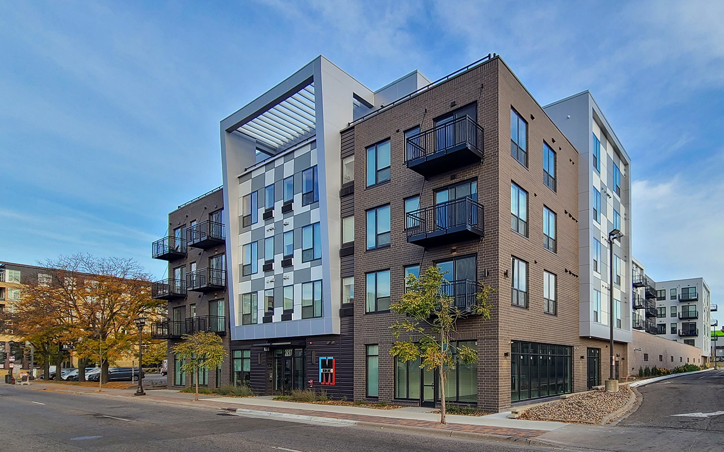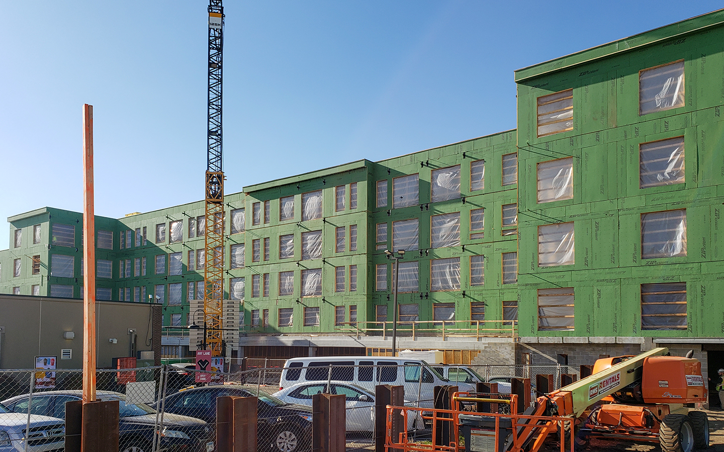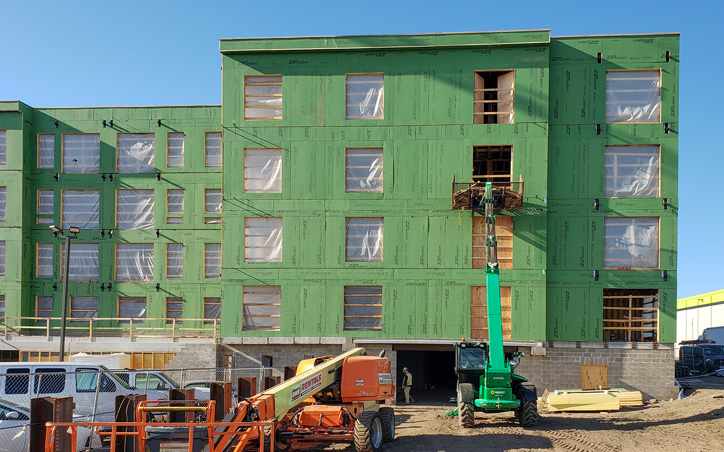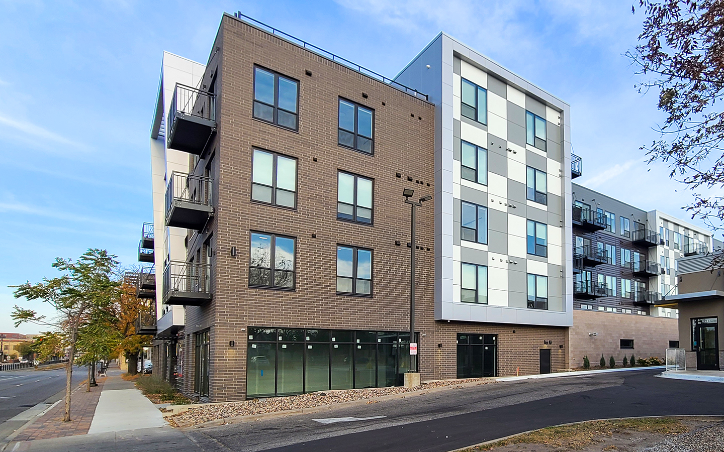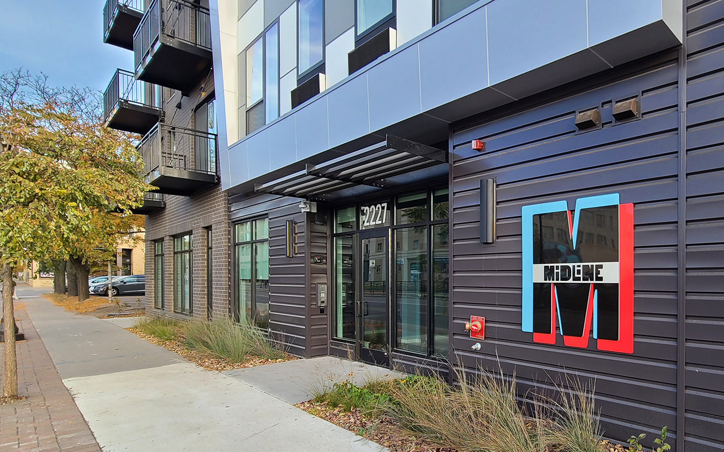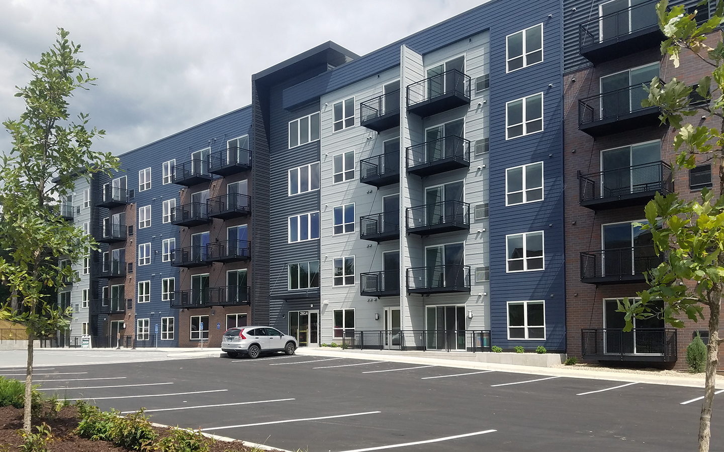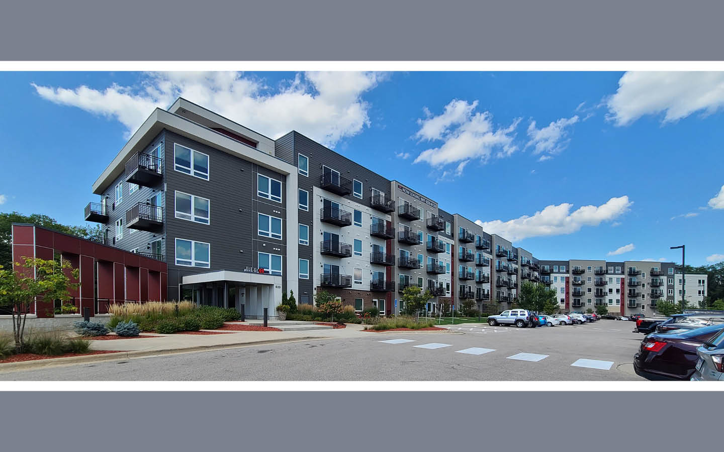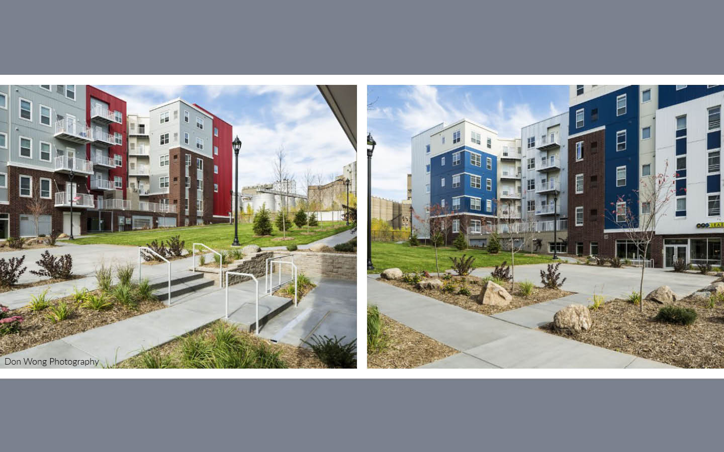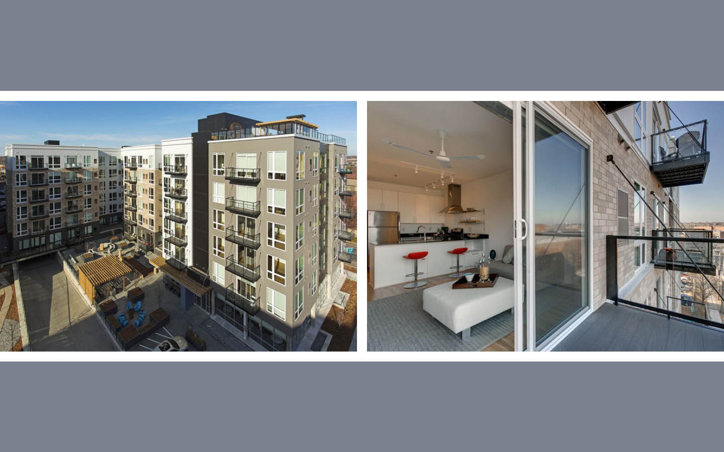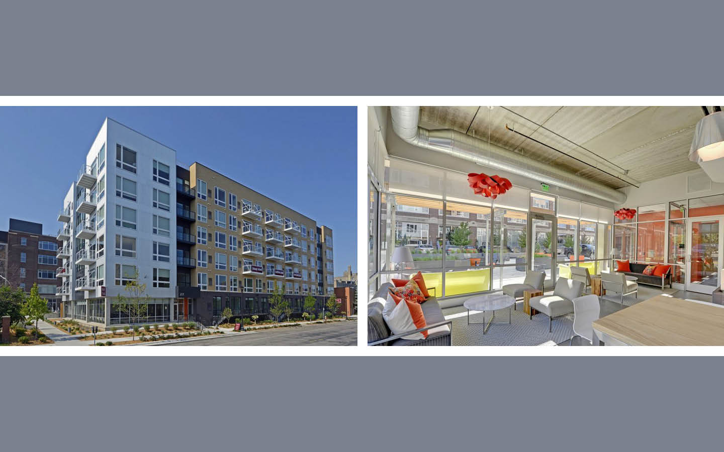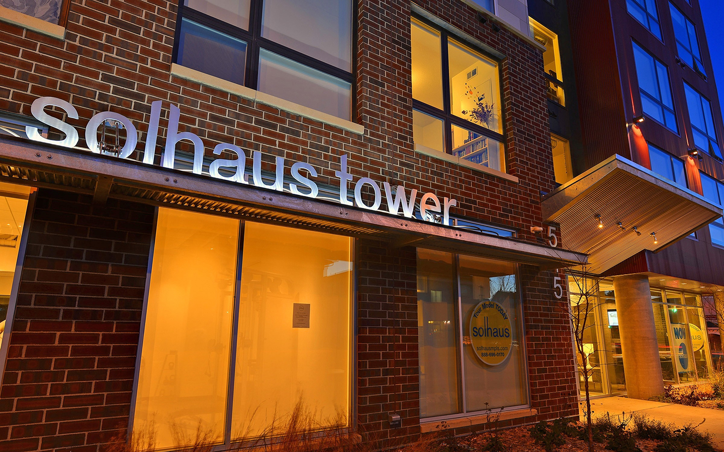Midline Apartments is a $28.0 million, five-story mixed use development with commercial retail space and market rate apartments located near the University of Minnesota-St. Paul and University of St. Thomas campuses. The 125,617-square foot building contains 154 apartments ranging from studio to three-bedroom units on floors 2-5. Resident amenities include two community rooms, fitness center, a rooftop deck, indoor bike storage and 26,122 square feet of underground parking for 93 vehicles. There is 1,230 square feet of commercial retail space on the first level along University Avenue.
The building is at-grade with partial below-grade parking garage podium. The second floor contains a green roof viewable for apartment units along the north and south sides of the building. Apartment units contain premanufactured balconies and the fifth floor rooftop deck has a centralized canopy/trellis feature with a side wall feature that continues down to the main floor of the residential entrance.
Construction materials are precast plank, columns and beams at the second floor over the main level plan that includes the parking garage, bike storage, retail commercial space, amenities and fitness room. Exterior, stair and elevator walls are reinforced block walls. Apartments (floors 2-5) contain open web wood floor trusses that span between party walls. Roof framing is pre-engineered TJI joists also spanning between the party walls. Exterior and corridor walls are 2×6 wood framed walls.





