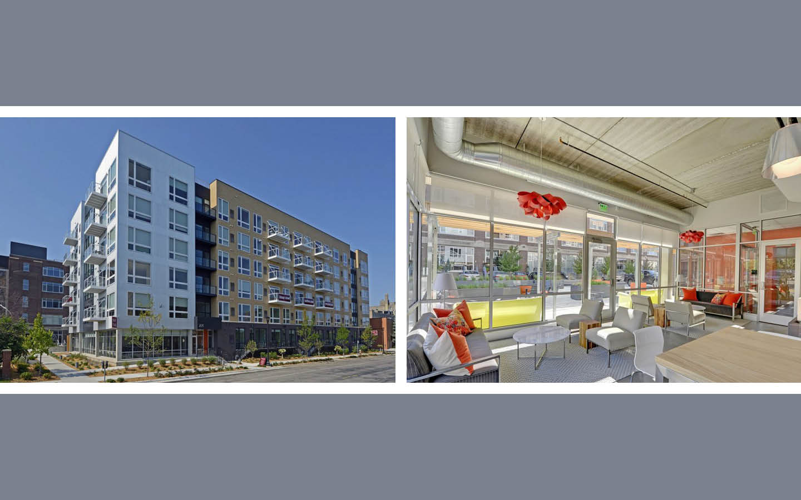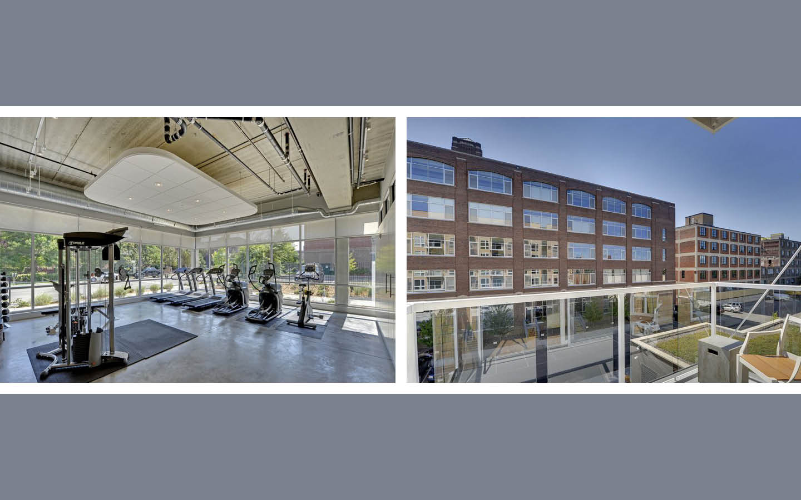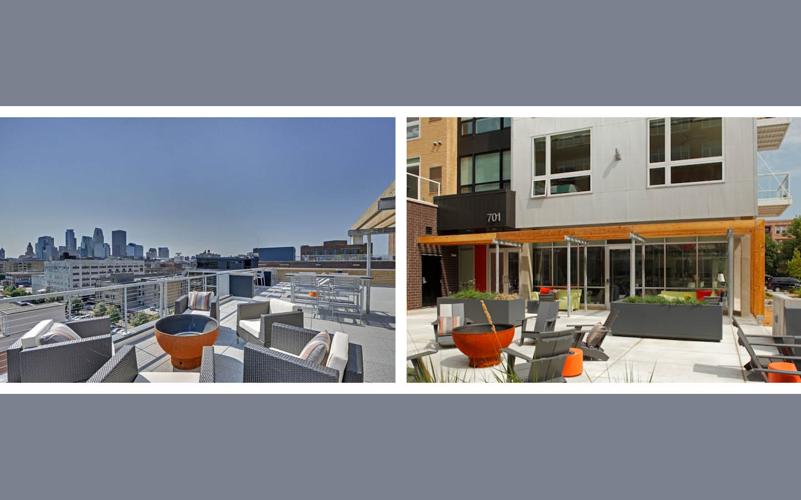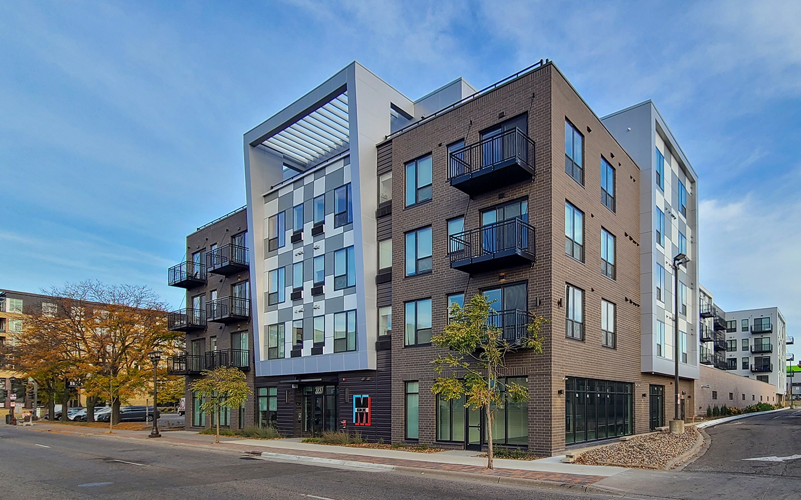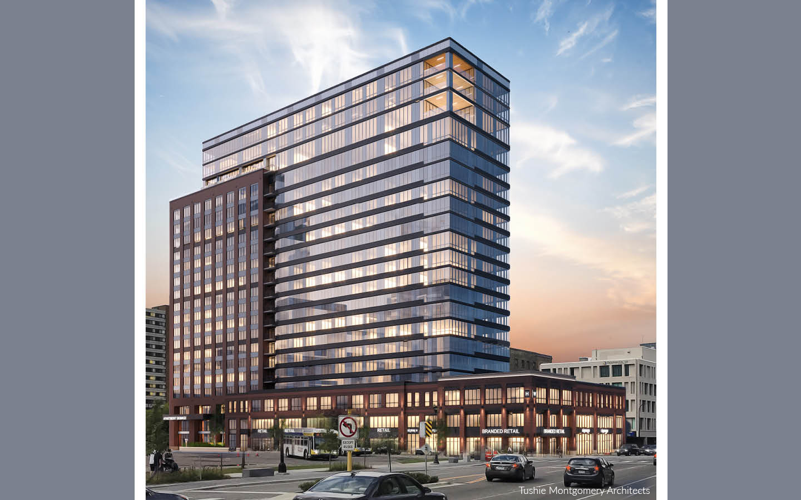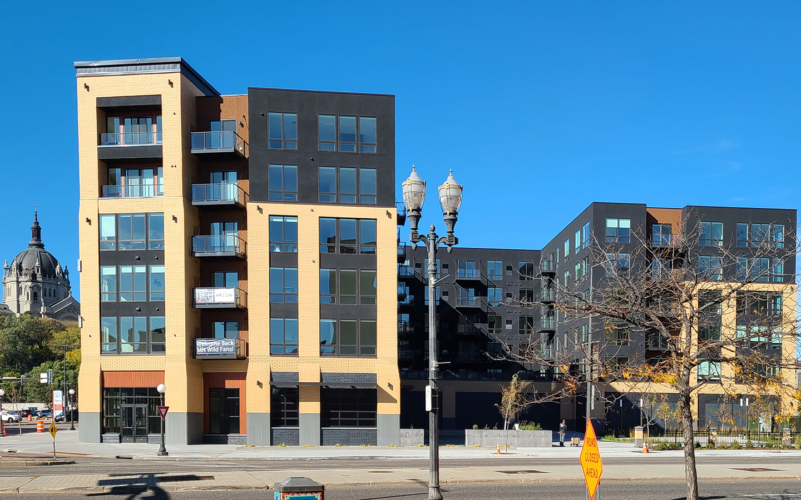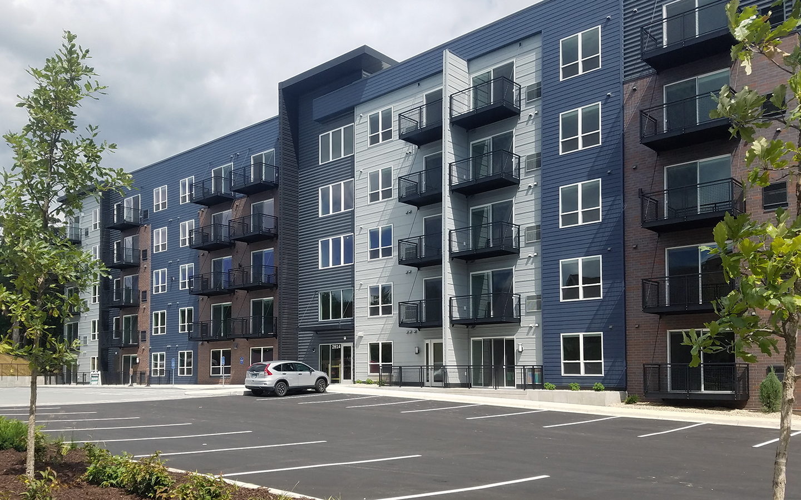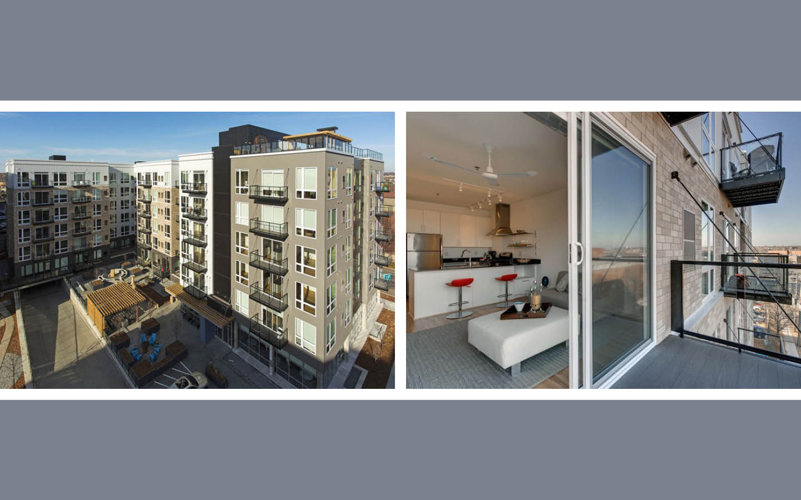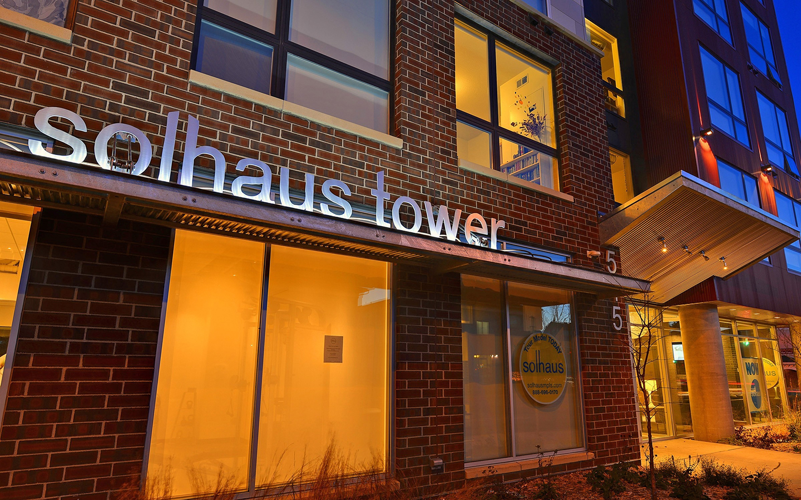Soltva is a $12.0 million green living complex located in the Warehouse District of Minneapolis. The 130,032-square foot, six-story building contains 100 apartments, two levels of underground parking, unit storage, exercise room and community room. Some of the green living environment elements include green roofs at terraces, rain barrel irrigation system and a white membrane roof for energy efficiency.
Nelson-Rudie provided completed design of the foundations and building structural systems. The project posed multiple challenges. Soltva was built right on the existing property line next to an existing building. An offset was established adjacent and parallel to the existing building so that steel sheet piles could be used to support the new building and existing soils adjacent to the existing building. The underground parking levels and main floor were framed with precast plank, precast columns and beams. With the lack of shear walls within the below-grade parking structure, this required the use of precast moment frames designed by the precast supplier. A courtyard plaza was provided over a portion of the parking garage that also connected to decks of private units.
This project also included hanging balconies from the six stories above-grade from a wood structure. A threaded rod support system was designed to support the hanging aluminum framed balconies.
Nelson-Rudie was recognized by Finance & Commerce with a Top Project Award for this project.





