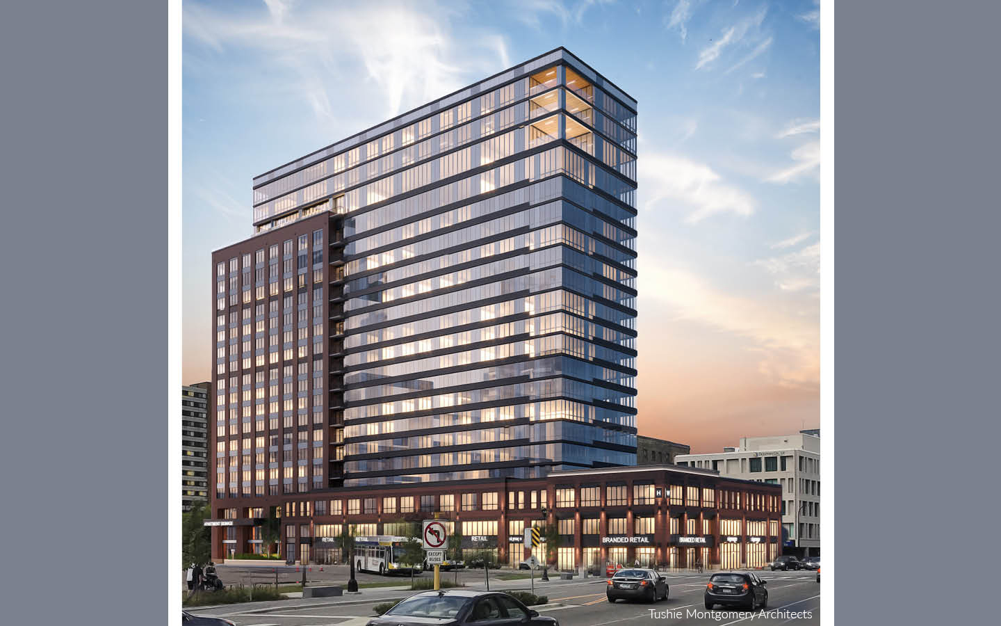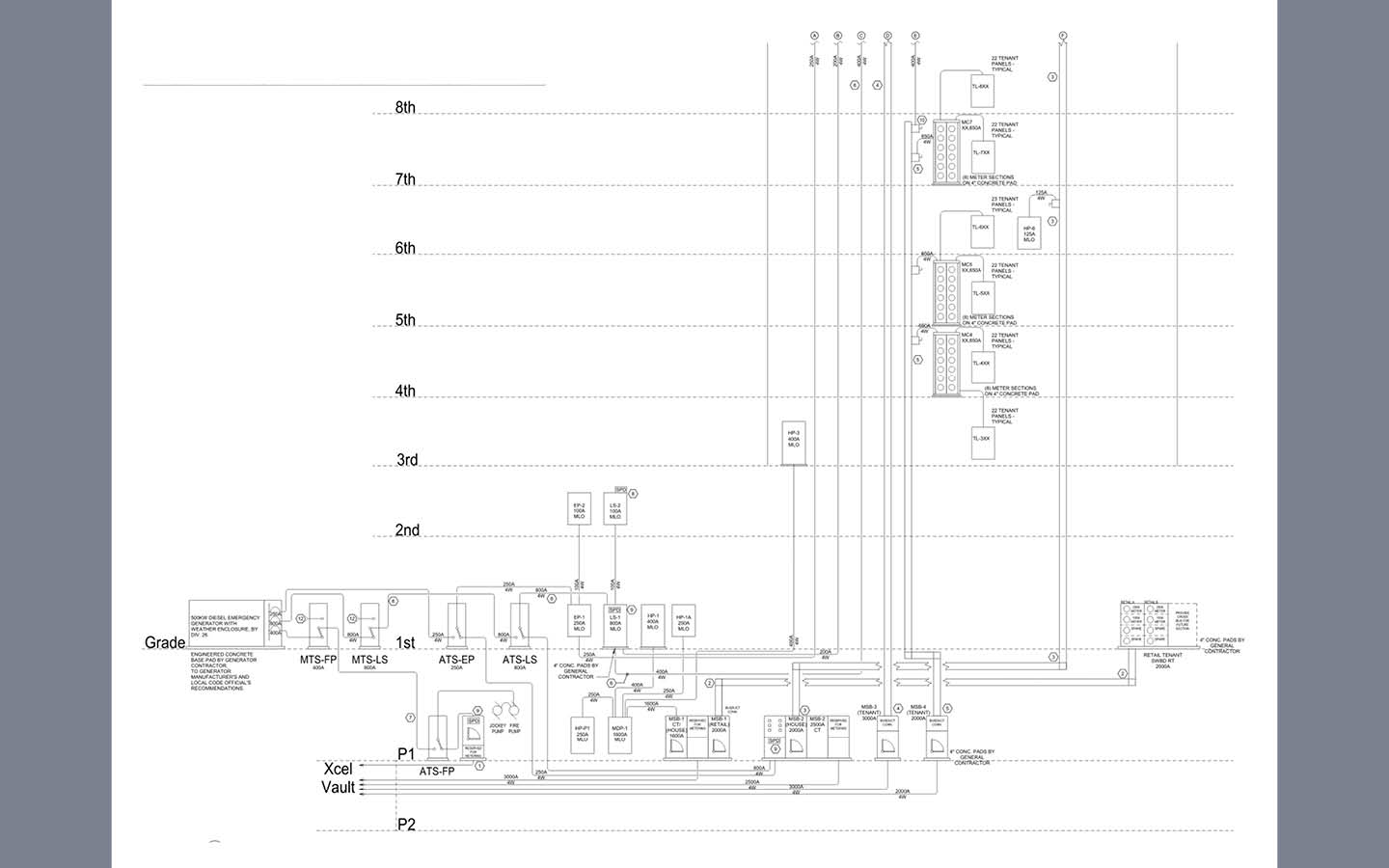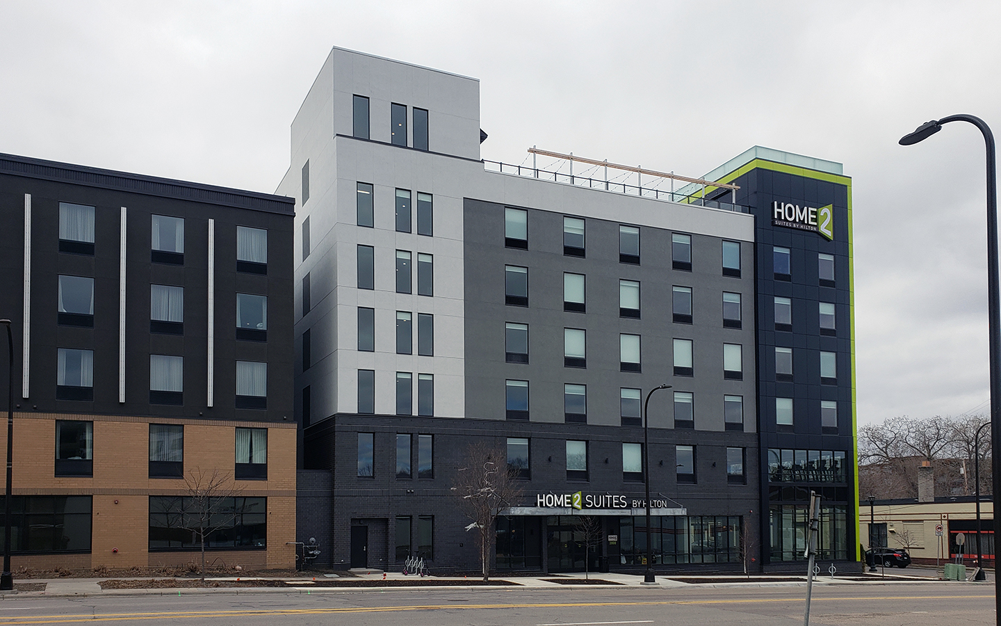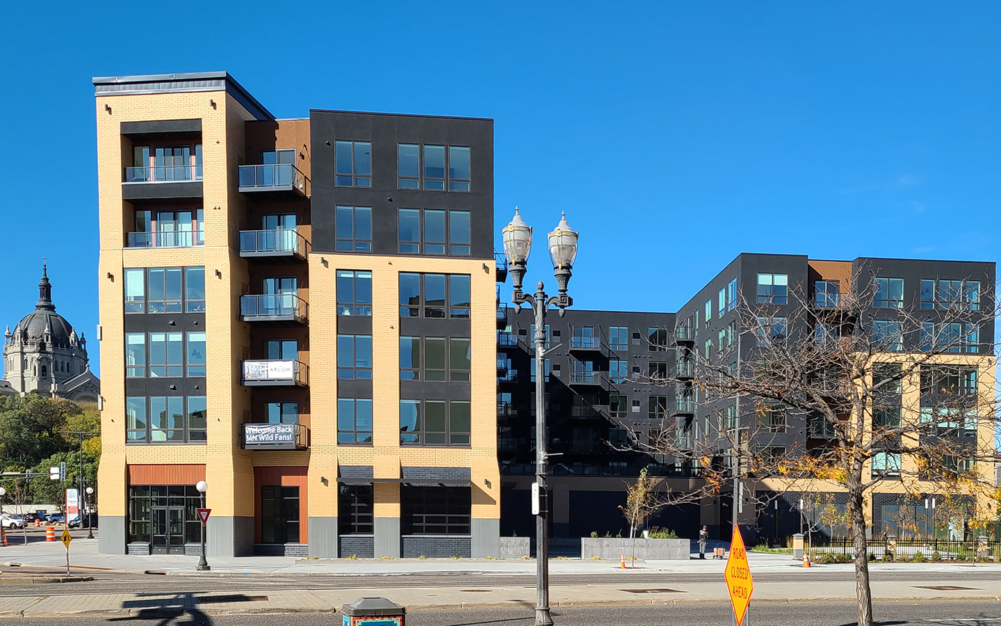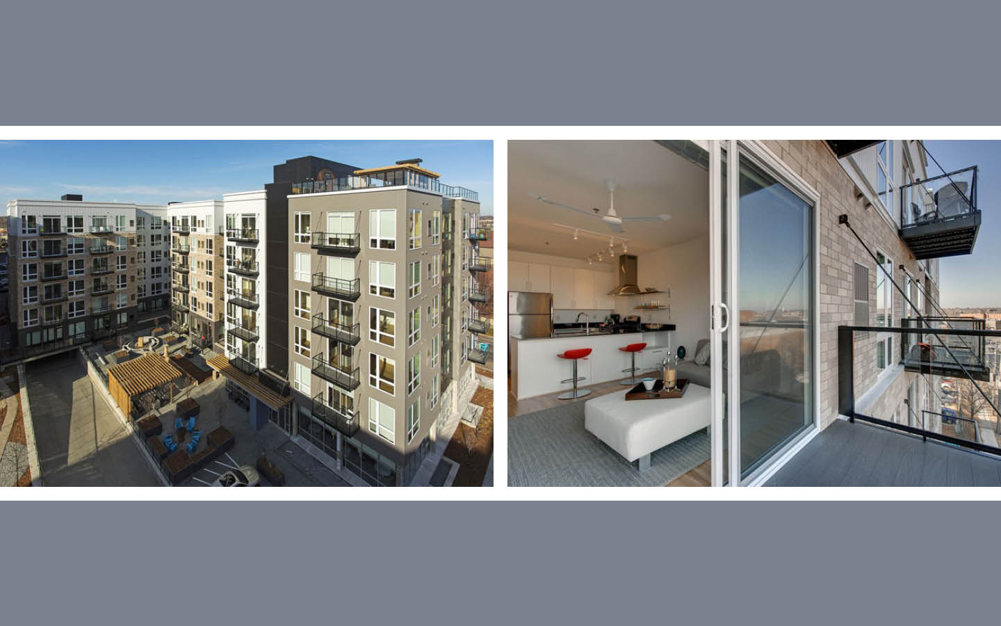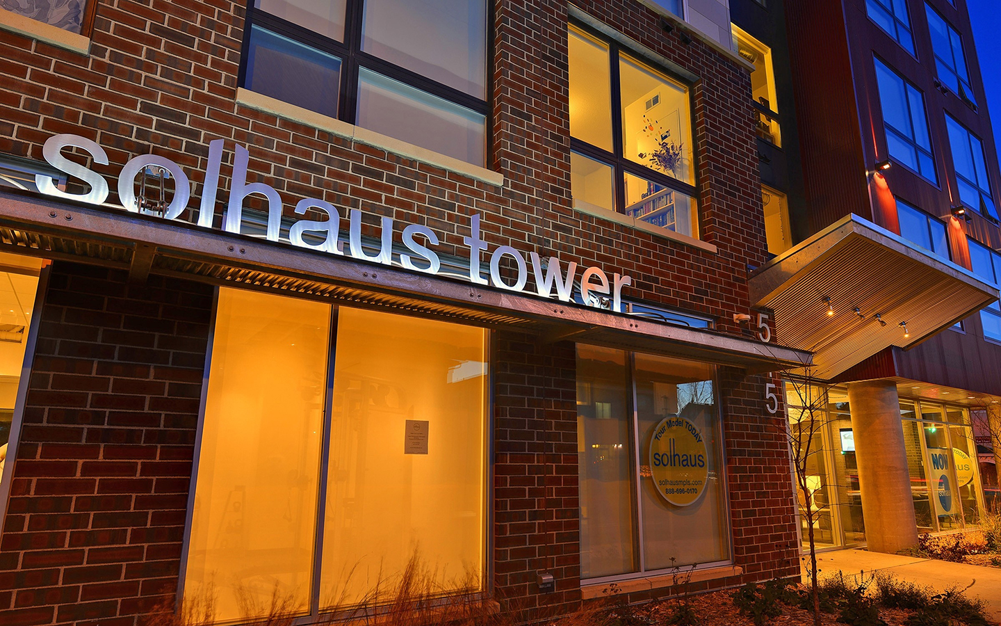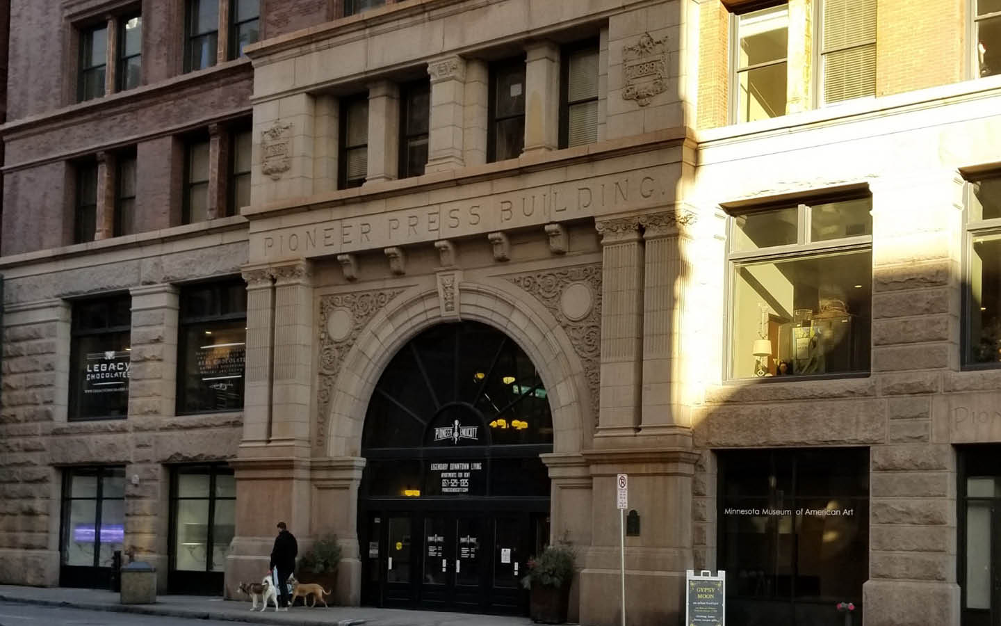Nelson-Rudie was contracted by OlympiaTech Electrical to provide design assistance for the house-side power, lighting and the overall electrical distribution of 270 Hennepin, a 484,356-square foot, 21-story mixed-use residential tower. In addition to 346 apartments, the tower has two underground levels of parking, two ground-level commercial tenant spaces and an entire floor of amenity space including a pool and spa area, a fitness center and a large party space with patios. To provide power to these spaces, the owner requested that the distribution avoid using transformers, so the entire tower is powered by five separate services ranging from 800 to 3000 amps at 120/208V, 3 phase power. Additionally, there is an on-site 500kW generator for the legally required emergency egress lighting and fire pump, and for optional standby power of business-critical systems.
Not only was the direction to stay at 120/208V power a difficult one due to the amperages required to power the tower and the voltage drop involved with running conductors up its 246-foot height, Nelson-Rudie also had to design with an extremely high available fault current in mind. Working directly with the contractor, the utility and manufacturers, our engineers presented several options to resolve this issue in a cost-effective and safe way.
The tower’s design was completed on an ambitious timeline and adheres to the 2017 NEC, as well as the 2015 Minnesota Energy Code. We utilized LED lighting and daylighting and occupancy controls to design the building as energy efficiently as feasible. Additionally, from the fire pump to the swimming pool, the mixed-use nature of the building required knowledge of codes throughout the NEC as well as local and state requirements.





