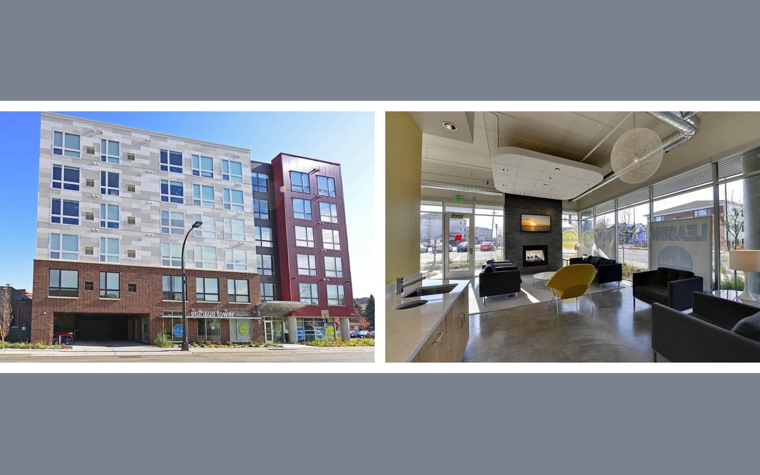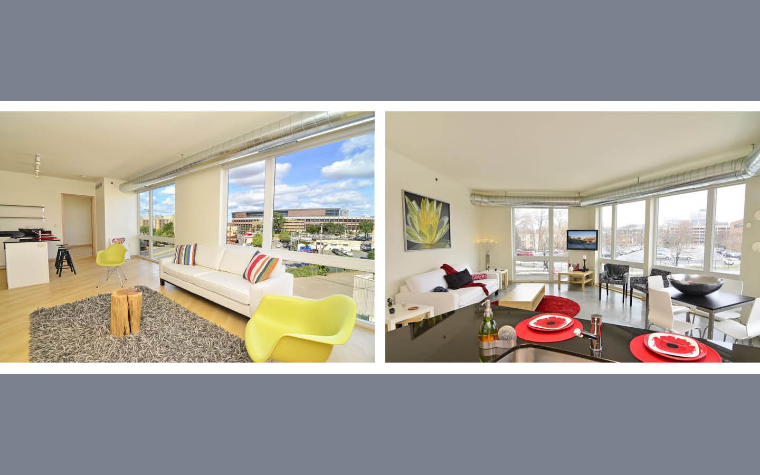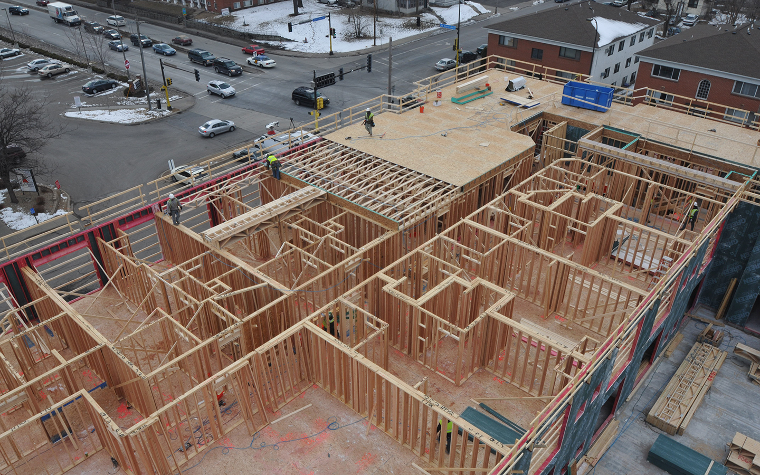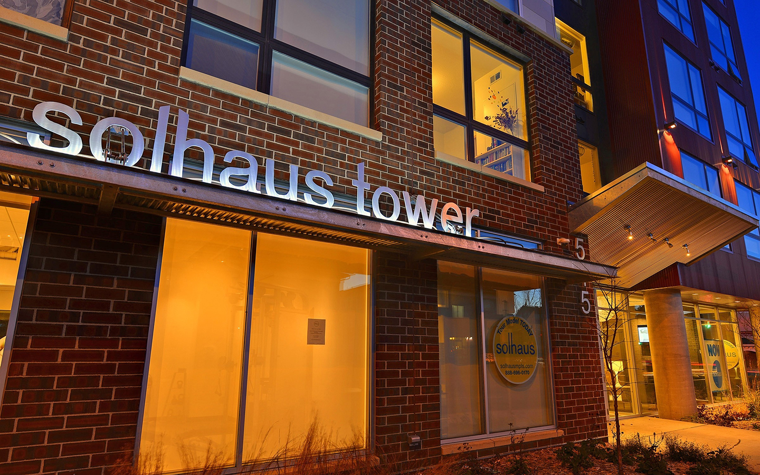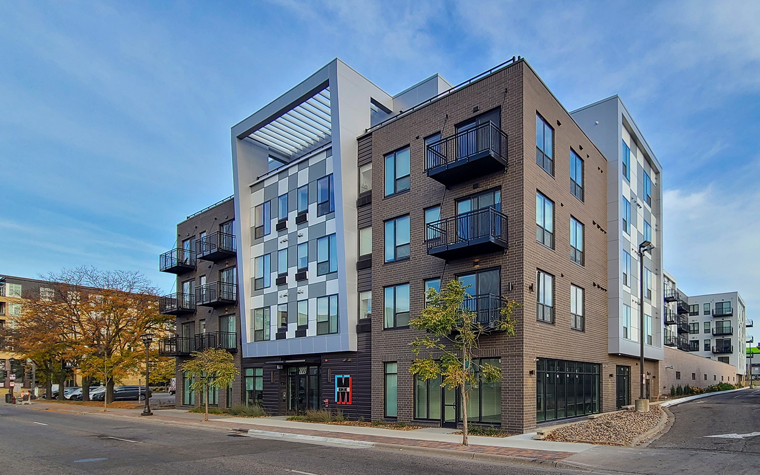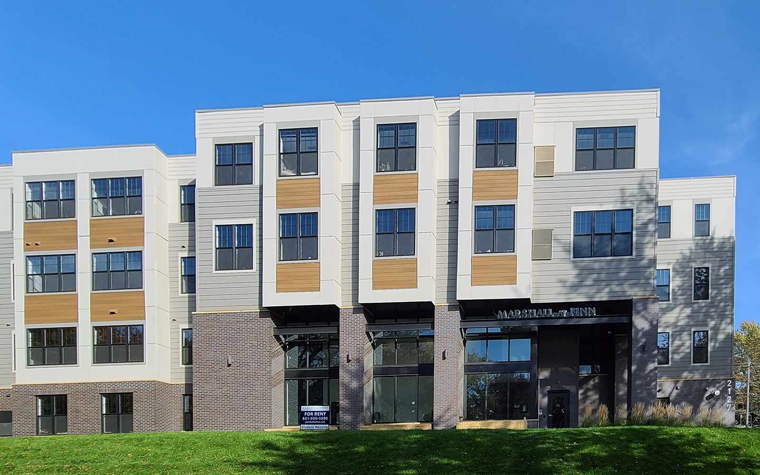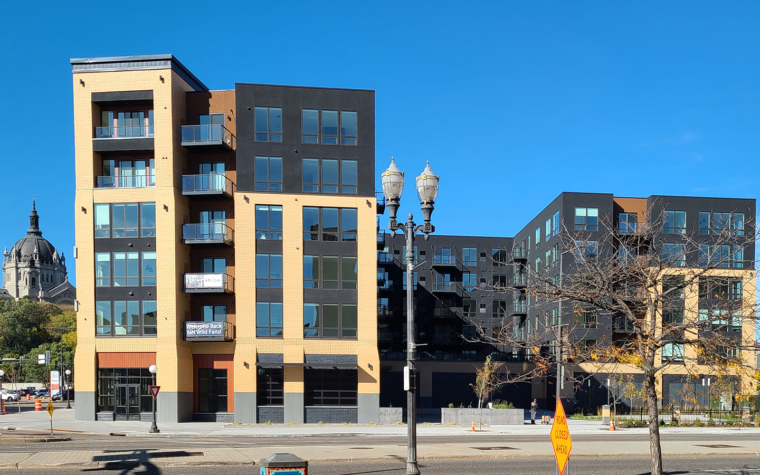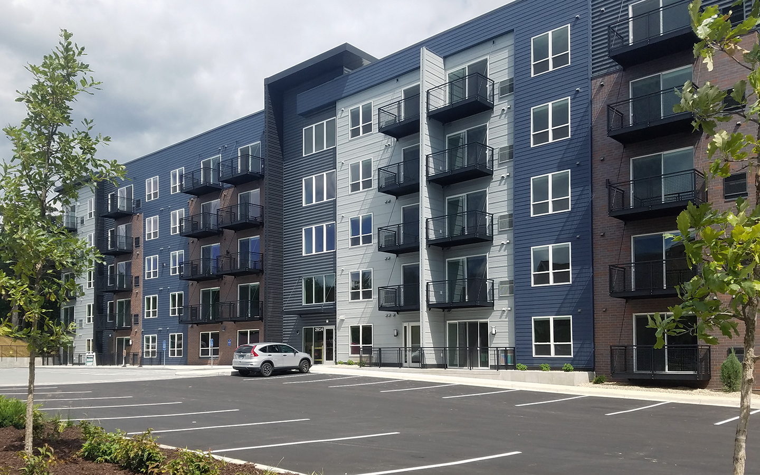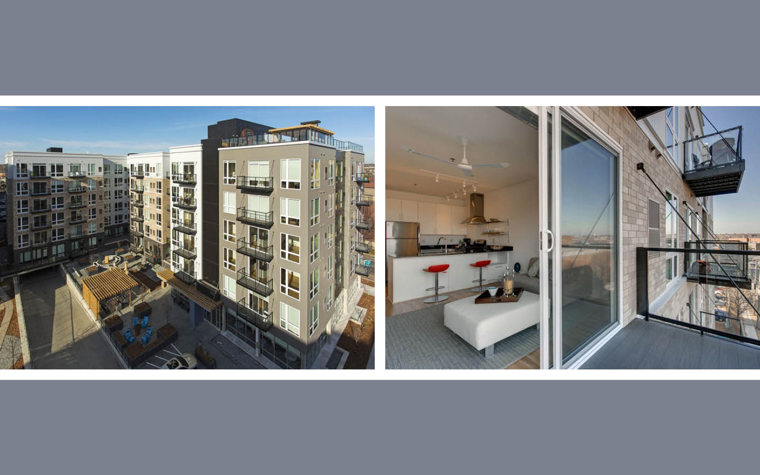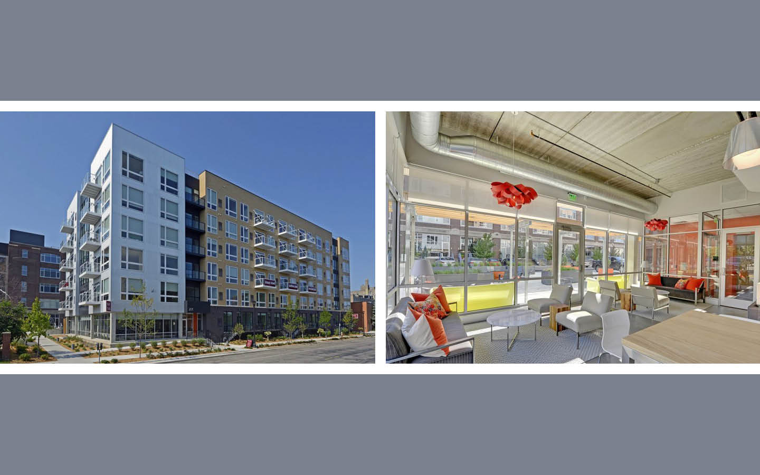Solhaus Tower is a $8.4 million student housing apartment complex located near the University of Minnesota campus. The facility is mainly directed to students at the University, but also open for public to rent. The 75,034-square foot, six-story building includes 75 apartments, exercise facilities, service rooms, lobby area and offices on the first level. Additional amenities include a fireside lounge, second floor rooftop patio, indoor bike storage and underground parking.
Nelson-Rudie provided complete design of the foundations and building structure for this new building. The first floor of this area is comprised of a precast plank bearing on reinforced masonry walls, precast beams and precast columns. The second floor is framed with precast plank, precast beams and precast columns. The common areas are supported by reinforced masonry. The remaining third through sixth floors and roof are framed with wood trusses, double 2×4 party bearing walls, 2×6 corridor walls and 2×6 exterior bearing walls.





