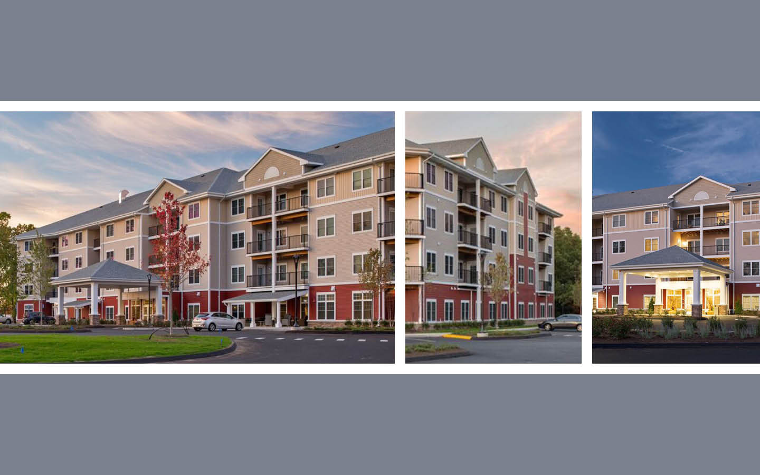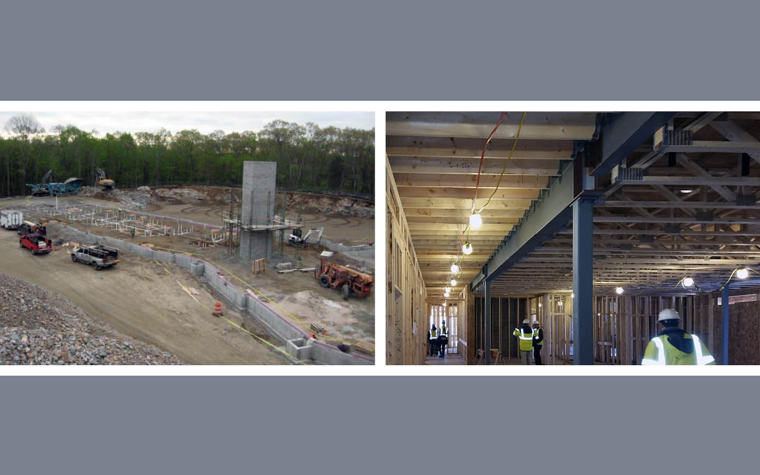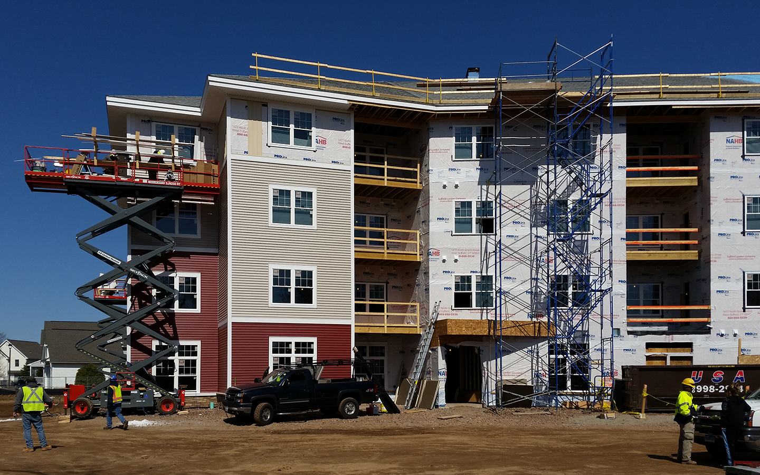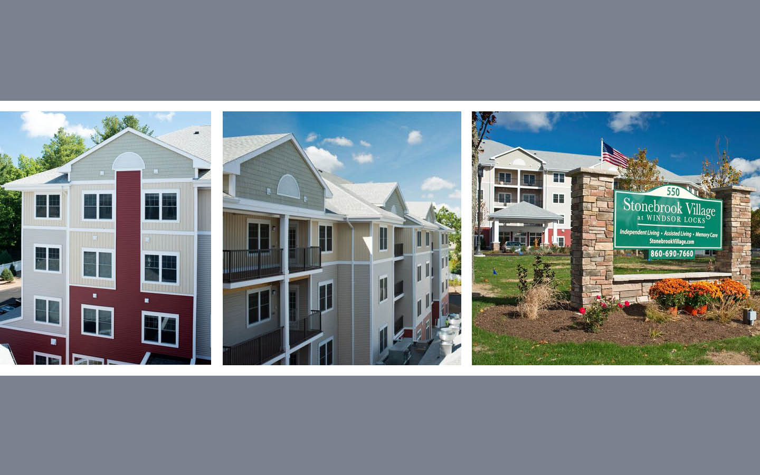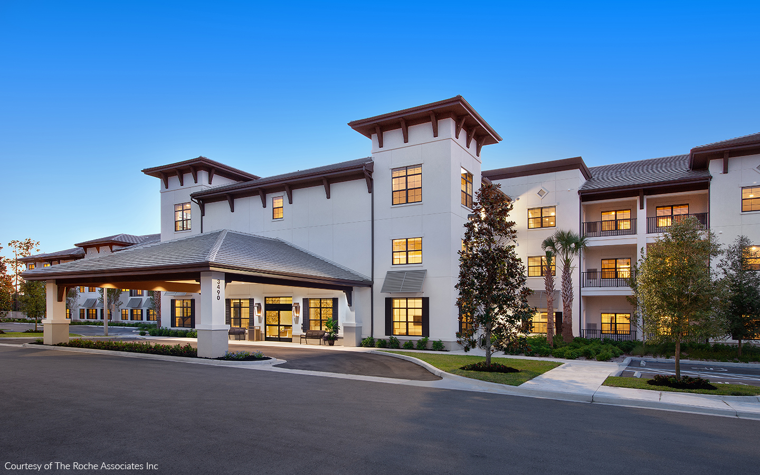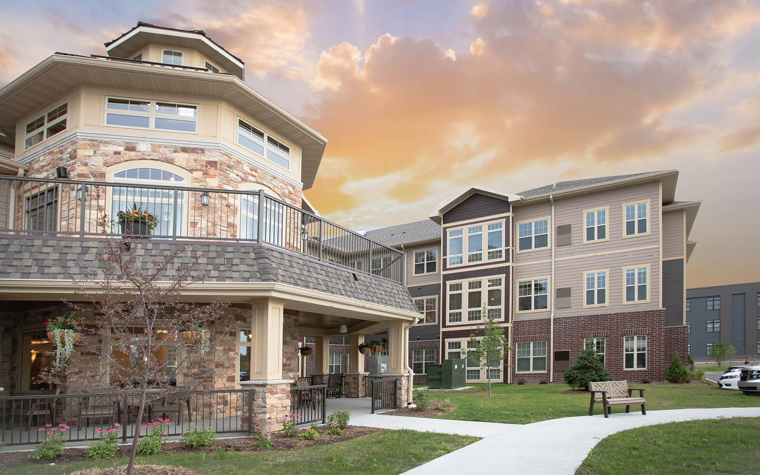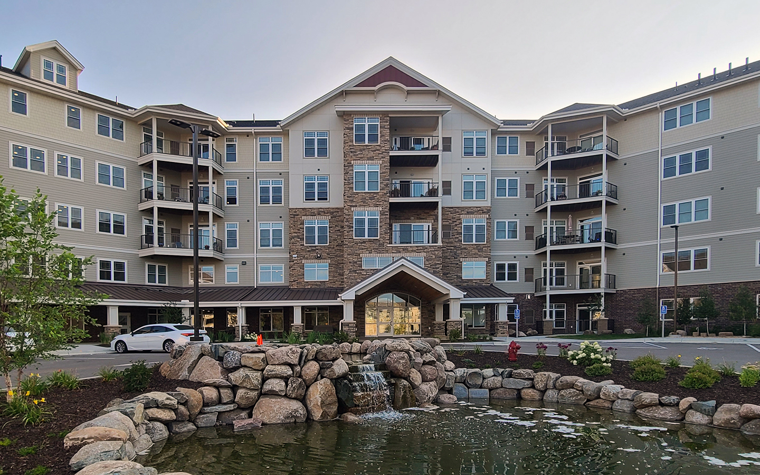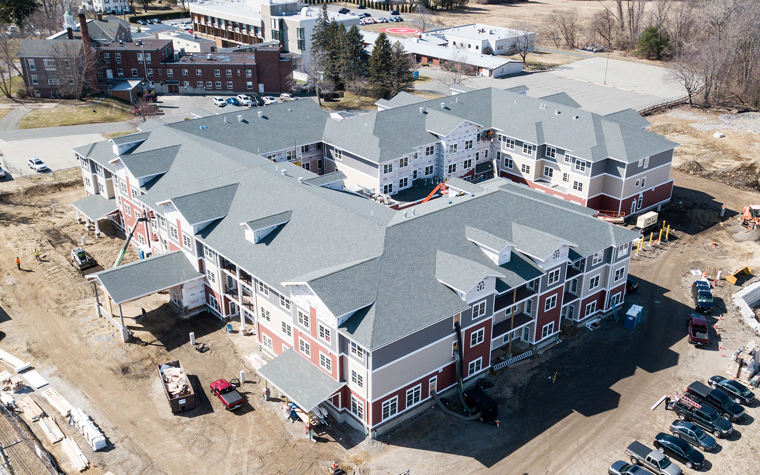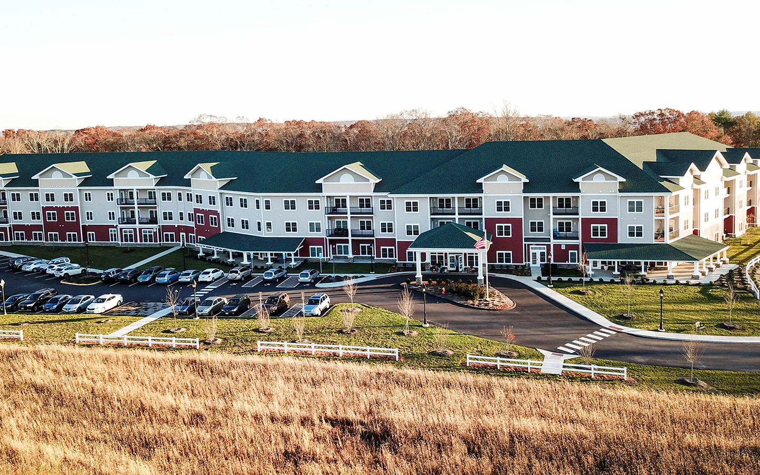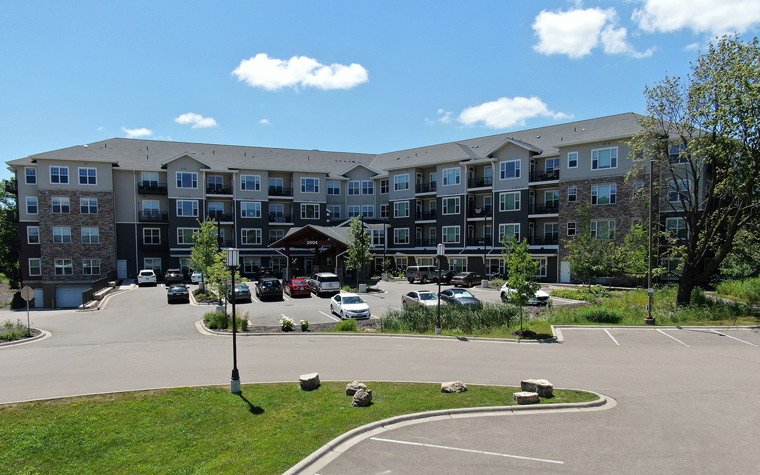Stonebrook Village at Windsor Locks is a new $15.0 million senior living community offering independent, assisted, memory care and respite care options for its residents along with several onsite amenities. The 105,876-square foot slab on grade four-story building contains 36 independent living, 56 assisted living and 20 memory care units, with an overall total of 112 units. Recessed decks were located at both the assisted and independent living units. Amenities include a theater, chapel, library, salon, dining spaces, physical therapy/fitness areas, sitting rooms and other common areas. This facility also has a separate enclosed memory care courtyard and an assisted memory care courtyard that are adjacent to the dining and activity areas. The independent courtyard is an open area adjacent to the building that can also be used as a dining patio.
Construction materials included reinforced concrete foundations walls, concrete slab on grade and three stories of wood framing that consists of open web wood floor and wood trusses with 2×6 exterior walls and corridor bearing walls. Steel beams and columns were used at the common areas for larger open spaces. Stability of these wide-open spaces required the use of interior plywood shear walls. The main entry has a porte-cochere with a roof covered link leading to the building that is framed with open web wood roof trusses, wood beams and steel columns.





