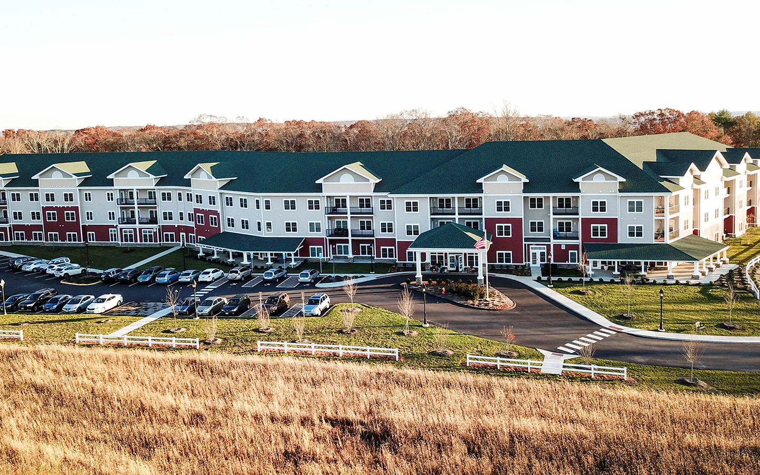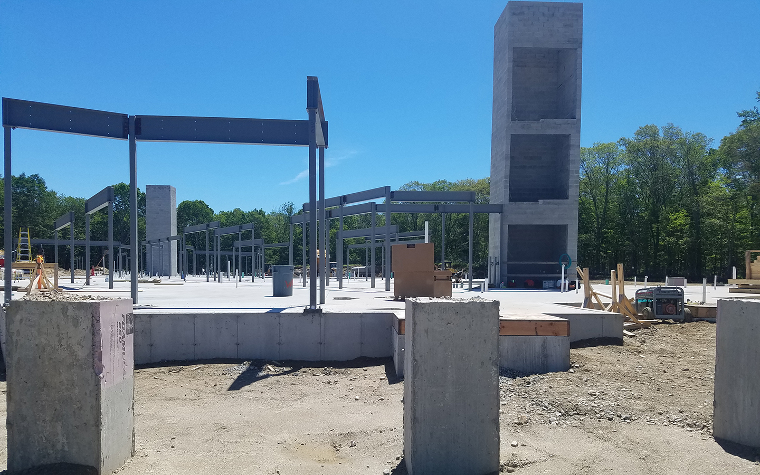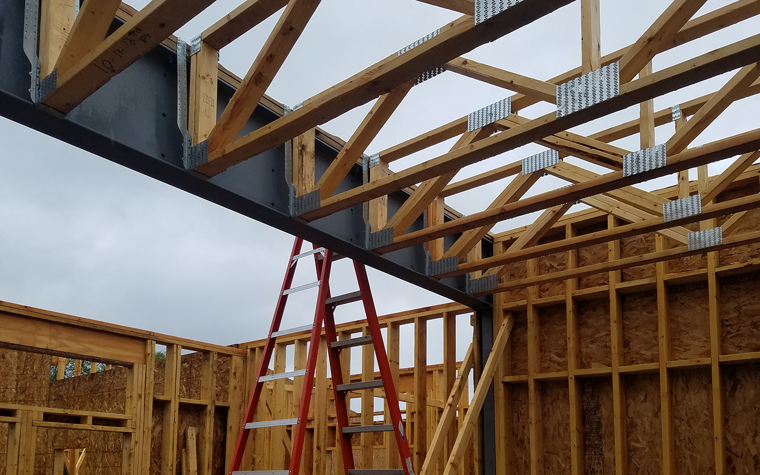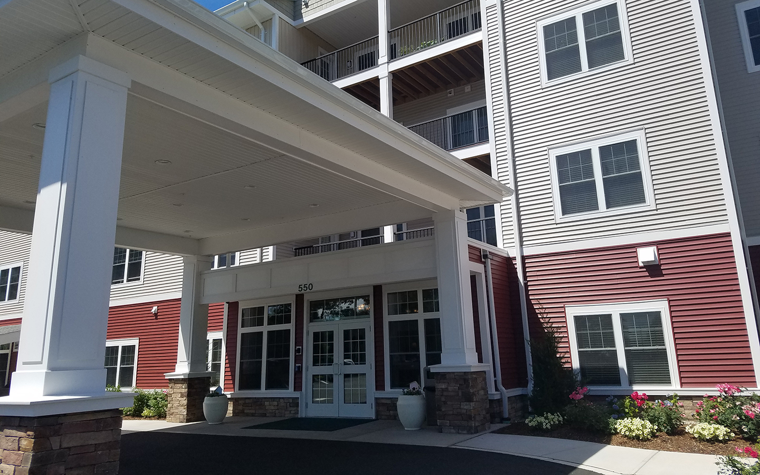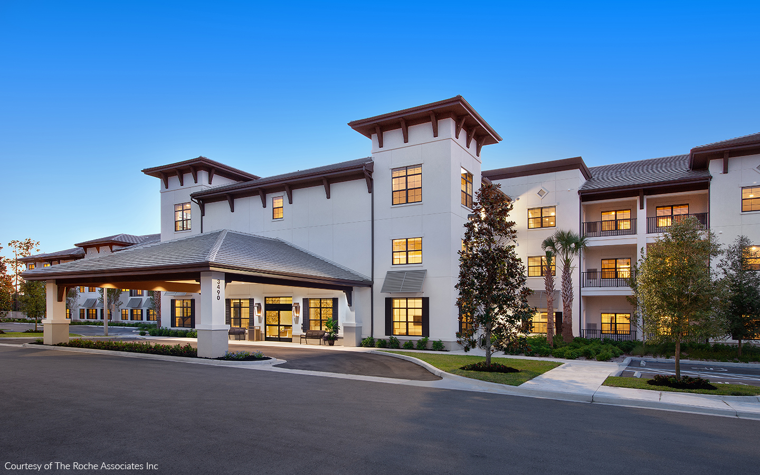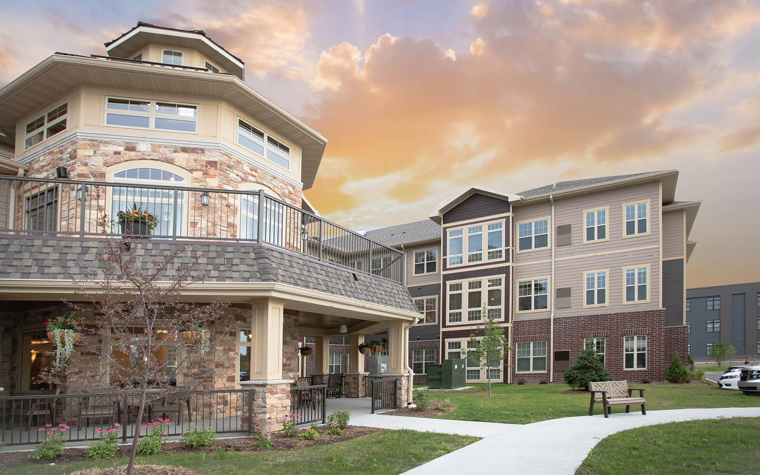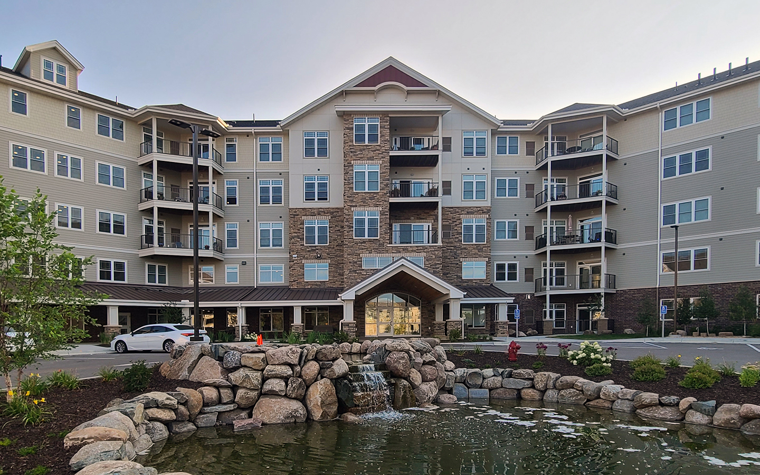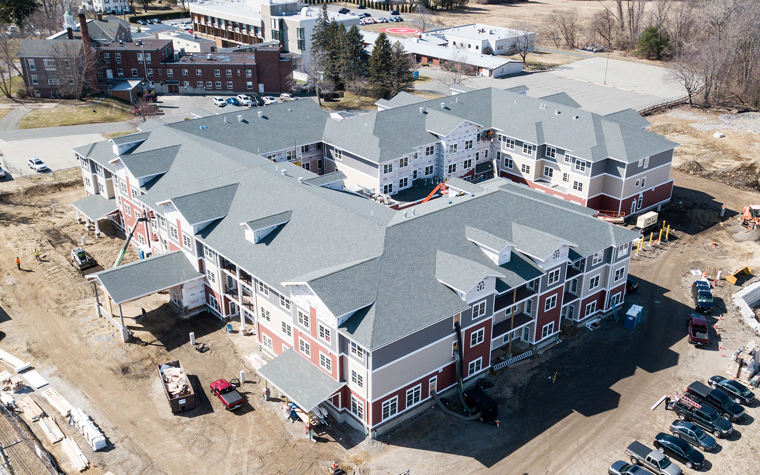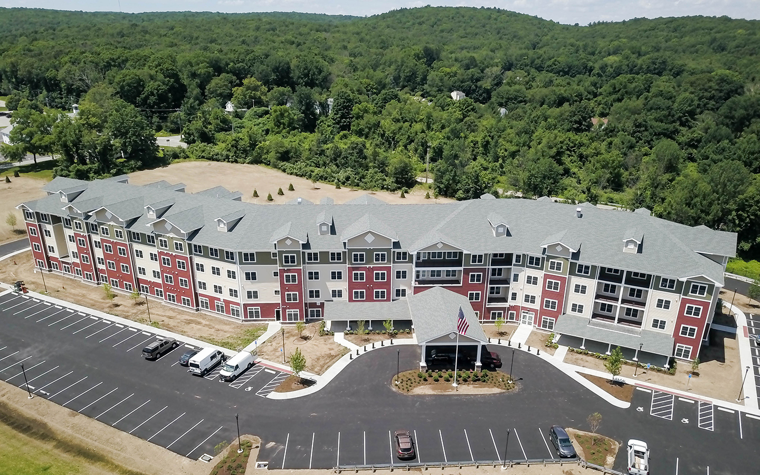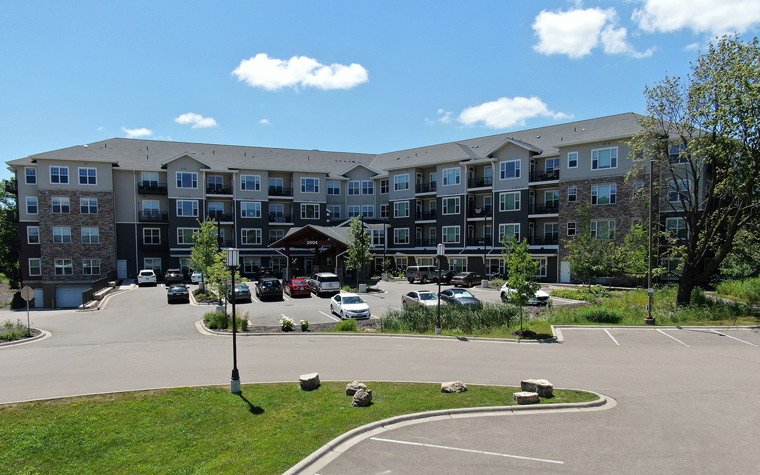Colebrook Village of Hebron is a new $15.0 million senior living community located in central Connecticut. The 110,365-square foot, three-story building offers 113 units (35 independent, 56 assisted and 22 memory care). The building is divided into two separate building areas: Building 1 is 72,709 square feet and Building 2 is 37,656 square feet with a two-hour fire separation wall between the designated building areas. Building 2 contains the memory care units located on the first floor.
The main entrance includes a freestanding steel framed porte-cochere drop-off canopy with wood trusses that is directly in front of the main entry into the open lobby and receiving area. Common building area amenities include a pub, fitness center, movie theater, chapel, library, salon, lounge areas, and activity and community rooms. The building also has a large wood framed covered porch adjacent to the pub/cards/billiard room.
Nelson-Rudie provided the structural design services of the slab on grade, wood framed building with concrete foundation walls and a reinforced masonry elevator shaft. Structural steel was incorporated to accommodate the first-floor open spaces and offsetting bearing walls from above. Due to the site class of the area, a seismic analysis was performed to determine the governing forces for the lateral system. Staggered floor-to-floor shear walls required the design of blocked wood structural panel diaphragms which create a continuous lateral load path from the roof to the foundation.





