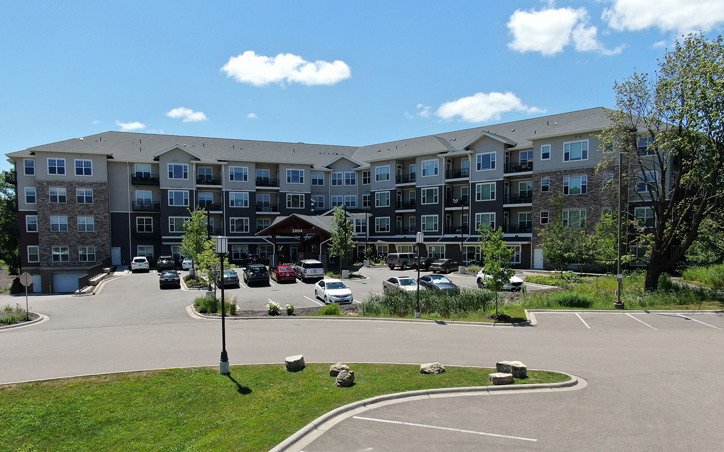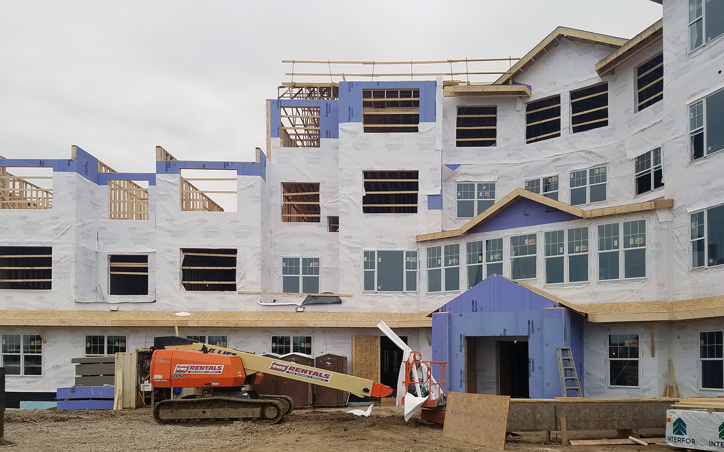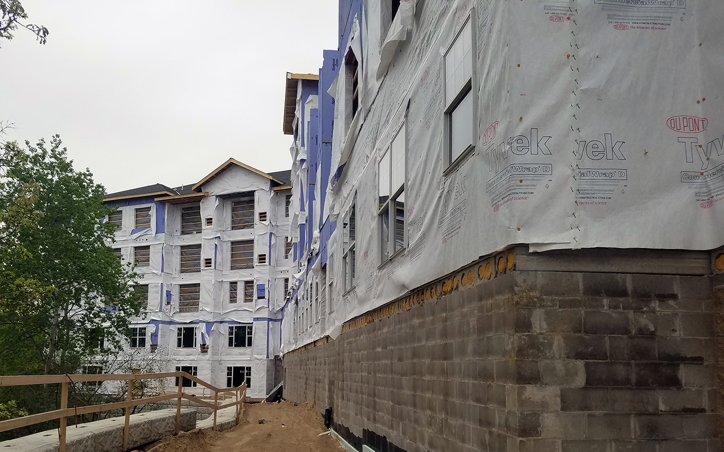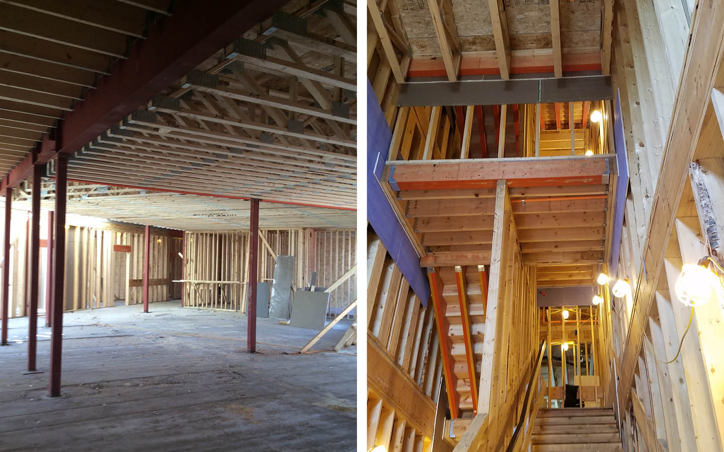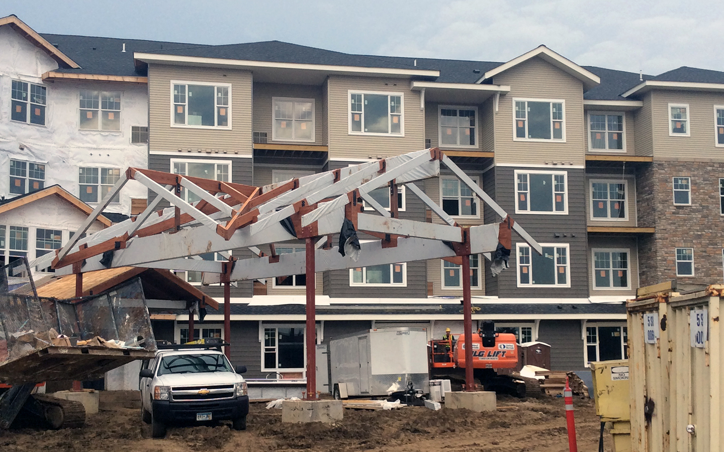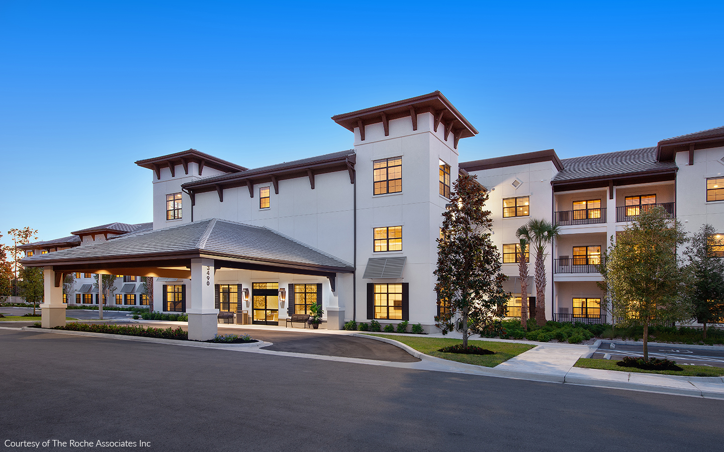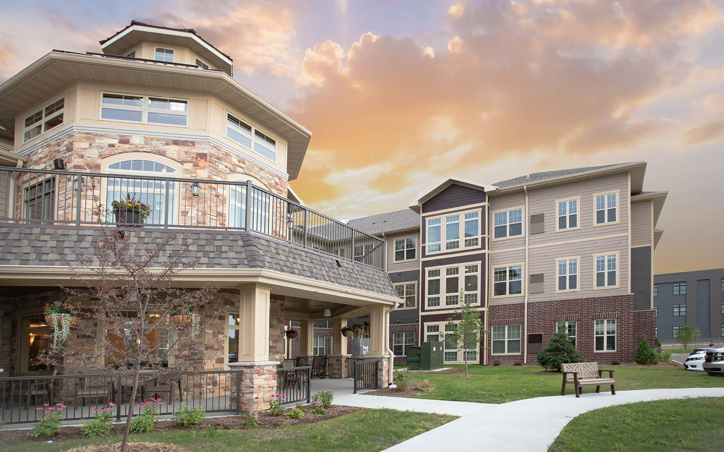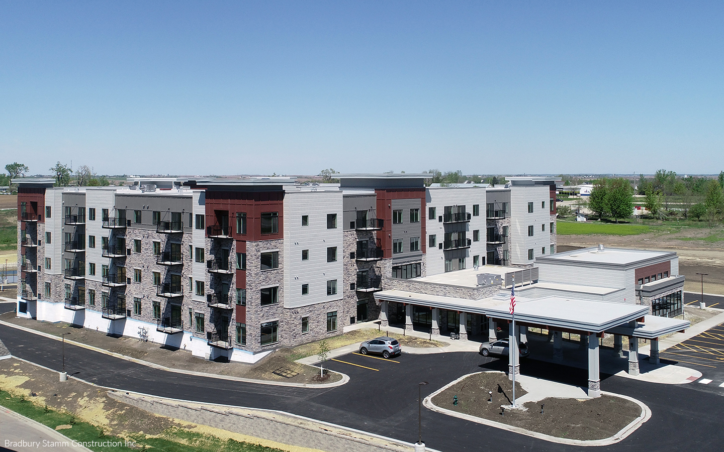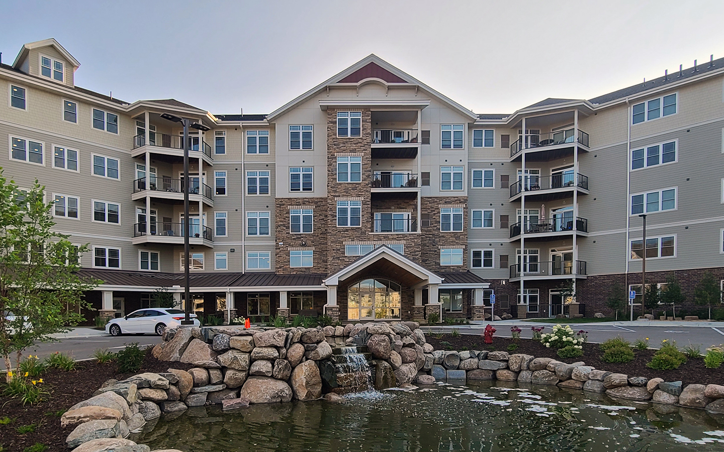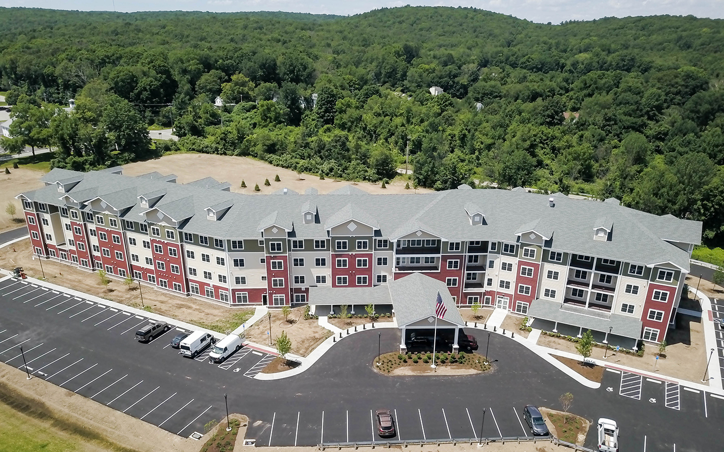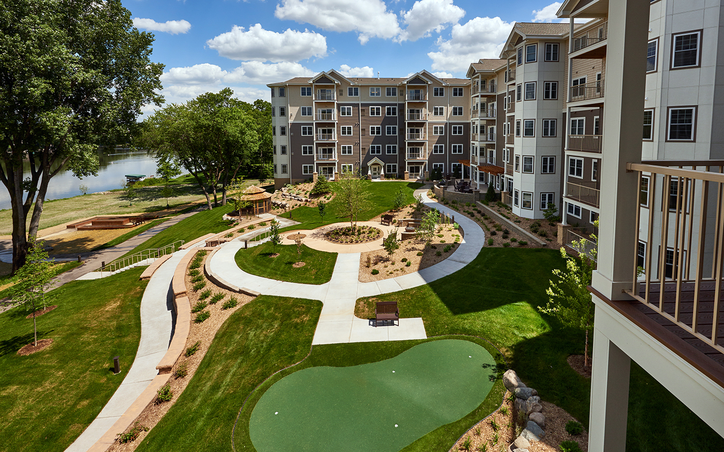Amira Choice Minnetonka is a new $14.0 million senior housing development with independent, assisted and memory care options for its residents. The facility is a 139,579-square foot, four-story building with 100 units. Amenities include community rooms and lounges, beauty salon/barber shop, fitness room, café, chapel, library, movie theater, health clinic space, community decks and porches and underground parking.
Nelson-Rudie provided structural design services and performed two structural site inspections during construction. Two wings of the building’s three-wing layout consist of four levels of wood framing above a single level, partially below grade, precast concrete podium. The third wing is entirely above grade with five levels of wood framed construction over slab on grade, masonry foundation walls and conventional footings. The three-wing layout in combination with a grand staircase, two-story clear space at the entrance, and offsetting bearing and shear walls created unique challenges for the project.
Our structural team designed and detailed an efficient framing system of wood stud bearing and shear walls, engineered wood beams, and structural steel framing to overcome these challenges while maintaining the open layout that was desired. We also provided a clear and detailed precast concrete podium framing plan with transfer beams and solid slab to accommodate the highly loaded steel columns and wood bearing walls from the floors above. This design work being performed up front was essential to the project to eliminate construction delays and change orders after the precast supplier was introduced to the project.





