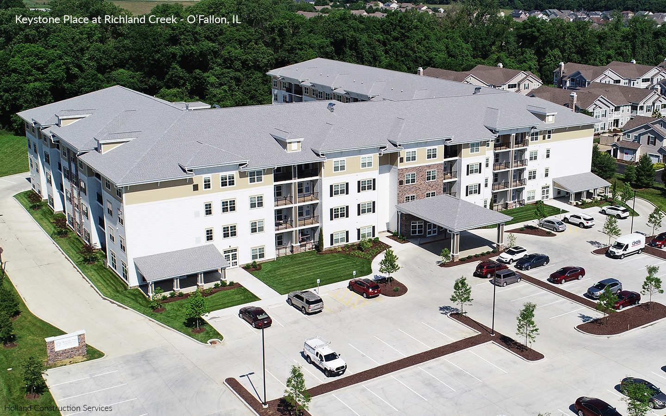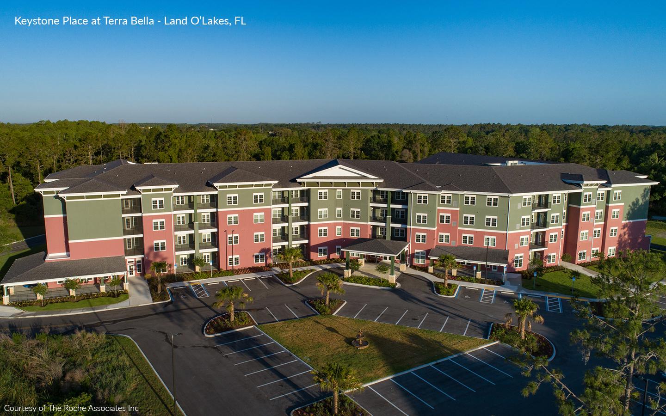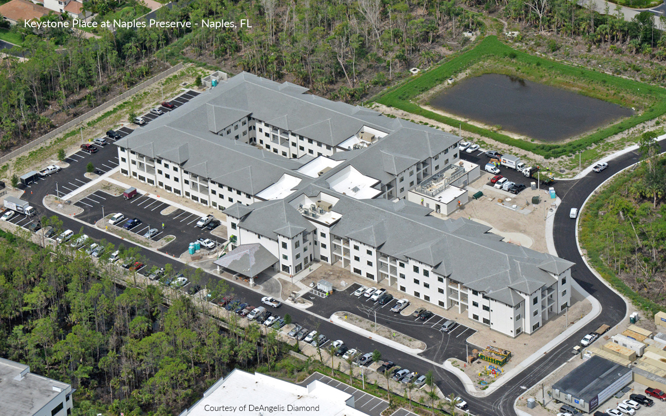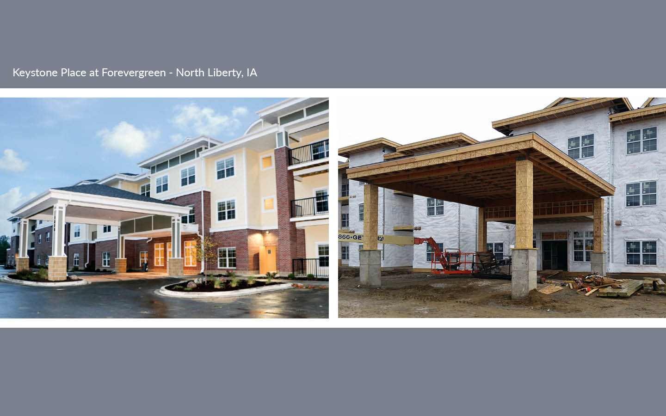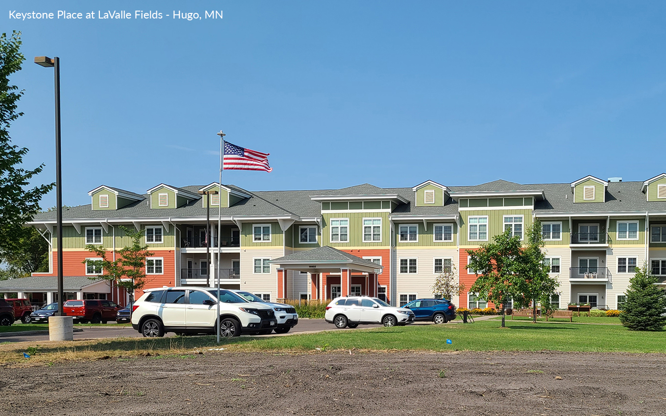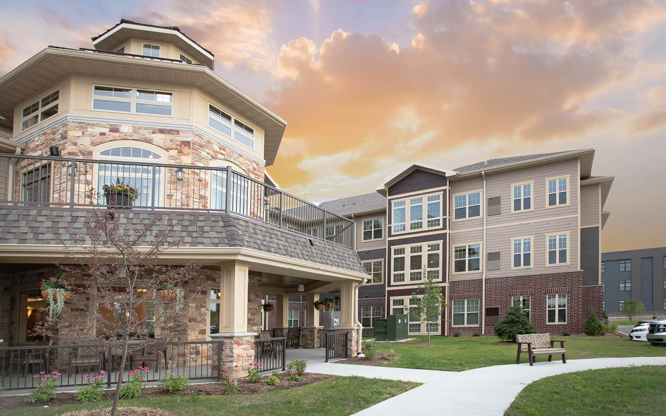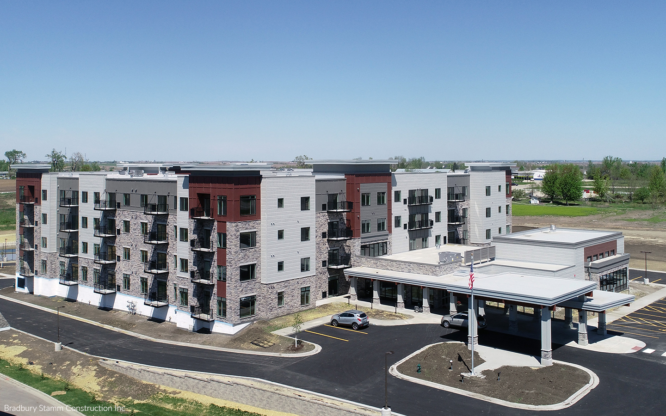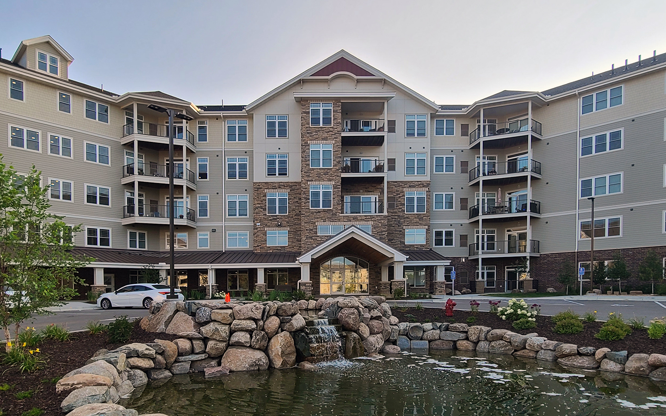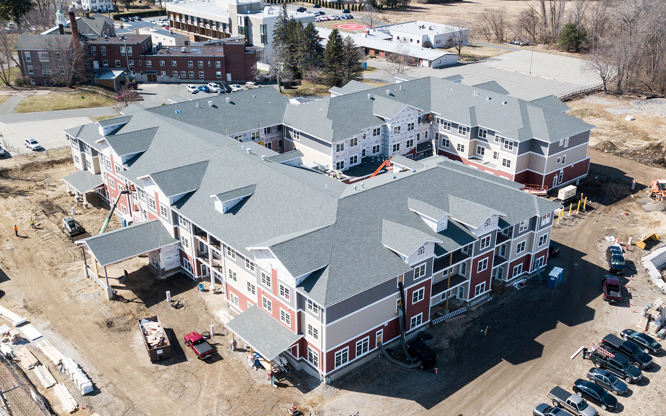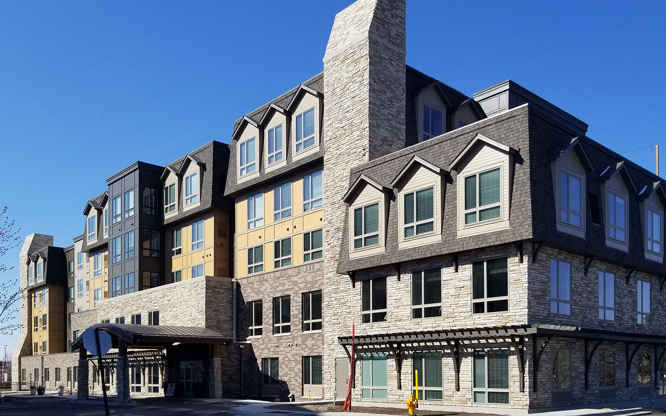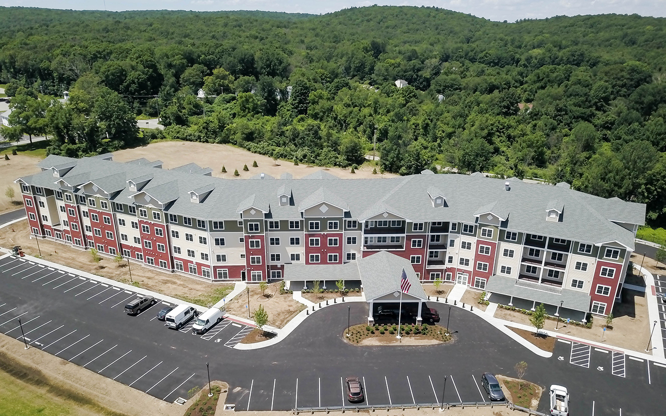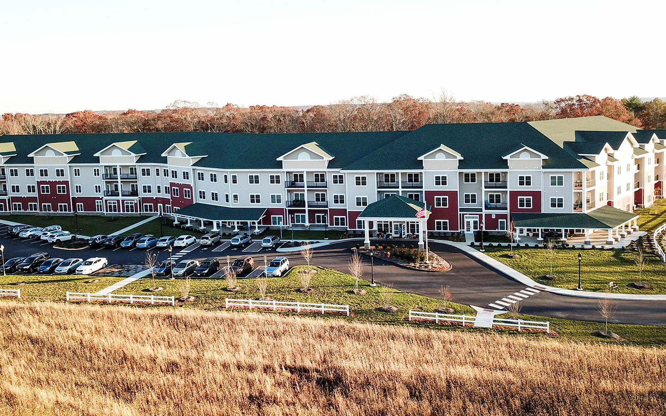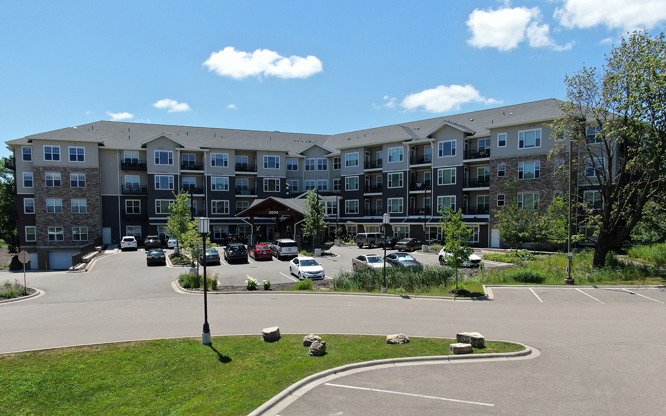Since 2014, our structural team has partnered with Gori and Associates (architect) on new Keystone Senior communities located in the midwest, northeast and southeast regions. The senior communities offer independent living, assisted living and memory care options for residents. In addition, there are a variety of amenities such as restaurant-style dining, community, activity and movie rooms, libraries, fitness centers, pubs, salons/barber shops, courtyards and underground parking.
SELECT PROJECTS
Keystone Place at Magnolia Commons – Glen Carbon, IL. Magnolia Commons is a four-story slab on grade building constructed with open web wood roof and floor trusses, 2×6 exterior and corridor bearing walls and masonry foundation walls. The proximity of this facility required high seismic design review and detailing requirements. (179,987 SF, 4 stories, 142 units)
Keystone Place at Richland Creek – O’Fallon, IL. Richland Creek is a four-story slab on grade building constructed with open web wood floor trusses, pitched roof trusses, 2×6 exterior and corridor bearing walls and a steel framed second floor to accommodate offset walls from above. The proximity of this facility required high seismic design review and detailing requirements. Nelson-Rudie’s structural design team worked alongside a structural consultant retained by our company as the Structural Engineer of Record for this project. (167,874 SF, 4 stories, 151 units)
Keystone Place at Wooster Heights – Danbury, CT. Wooster Heights is a three-story structure constructed with open web wood floor trusses, pitched roof trusses, 2×6 exterior and corridor bearing walls over precast podium or slab on grade. The precast podium is supported by concrete walls, precast beams and precast columns. (161,705 SF, 4 stories, 139 units)
Keystone Place at Naples Preserve – Naples, FL. Naples Preserve is a slab on grade building comprised of composite steel joist framing with concrete over metal deck, cold-formed steel stud walls, structural steel beams and columns, and open-web wood roof truss framing. The Florida Building Code for this coastal area requires building design for Ultimate Design Wind Speeds of 170 mph. Building stability was accomplished by using interior and exterior metal stud walls that were strap braced with Simpson hold-down anchors at each floor and at the foundation walls. (188,000 SF, 3 stories, 197 units)
Keystone Place at Terra Bella – Land O’Lakes, FL. Terra Bella’s structural frame consists of cold-formed steel stud walls on the first level, wood stud walls on the upper levels and open-web wood trusses at each floor and the roof. The combination of bearing wall framing systems resulted in unique structural detailing at the second floor for a smooth transition between bearing walls and lateral force resisting systems. Wood structural panel shear walls, strapped cold-formed steel shear walls and structural steel moment frames were designed to provide lateral stability for the high wind region of Western Florida while maintaining the open floor plan common areas of the first floor. (146,440 SF, 4 stories, 140 units)
Keystone Place at Newbury Brook – Torrington, CT. Newbury Brook’s structural frame consists of one level of partially below grade precast concrete podium with cast-in-place concrete foundation walls and three levels of wood stud wall and open-web wood truss framing. (125,000 SF, 3 stories, 101 units)
Keystone Place at Forevergreen – North Liberty, IA. Forevergreen is a three-story structure constructed with open web wood floor trusses, pitched roof trusses, 2×6 exterior and corridor bearing walls over precast podium. The precast podium is supported by concrete walls, precast beams and precast columns. (123,182 SF, 3 and 4 stories, 123 units)
Keystone Place at LaValle Fields – Hugo, MN. LaValle Fields is wood framed over partial underground parking. Framing over the parking area is precast plank, beams and columns with reinforced masonry basement walls. The wood framing consists of wood stick framed walls with open web wood floor and roof trusses. (99,207 SF, 3 stories, 100 units)





