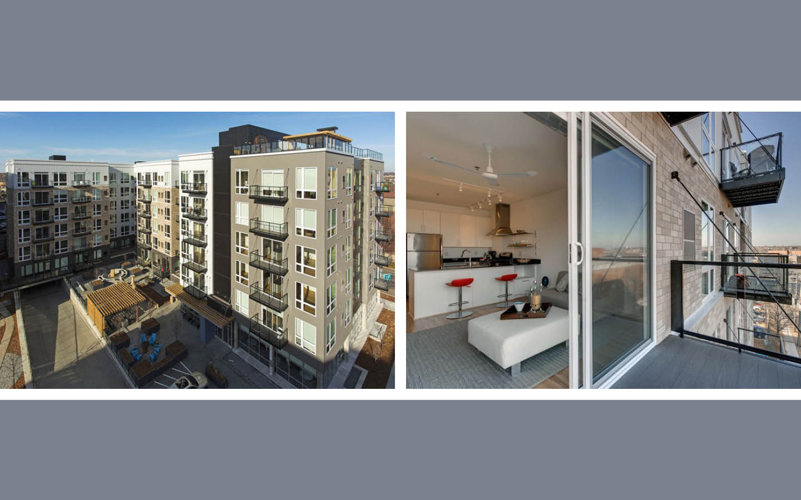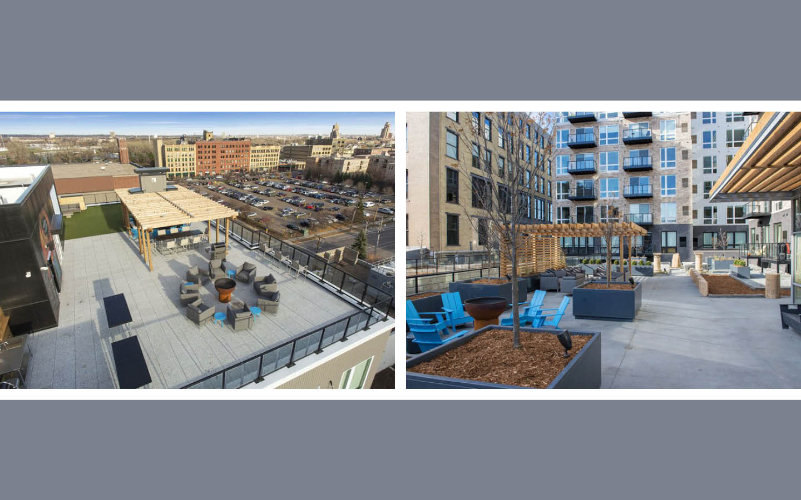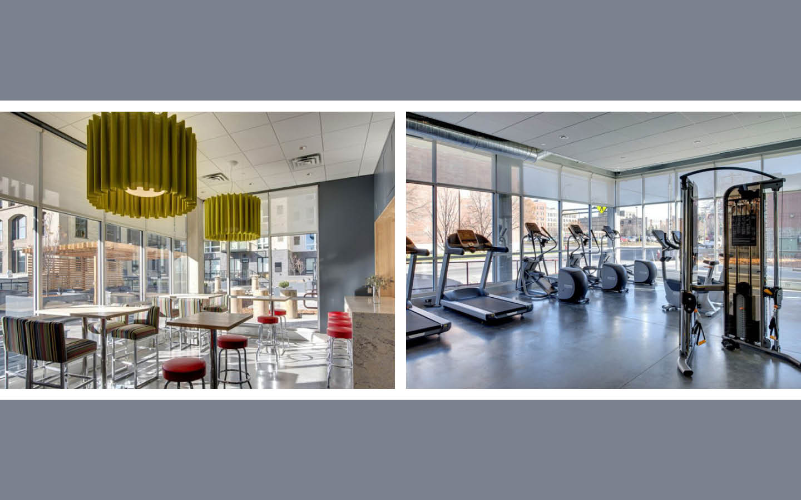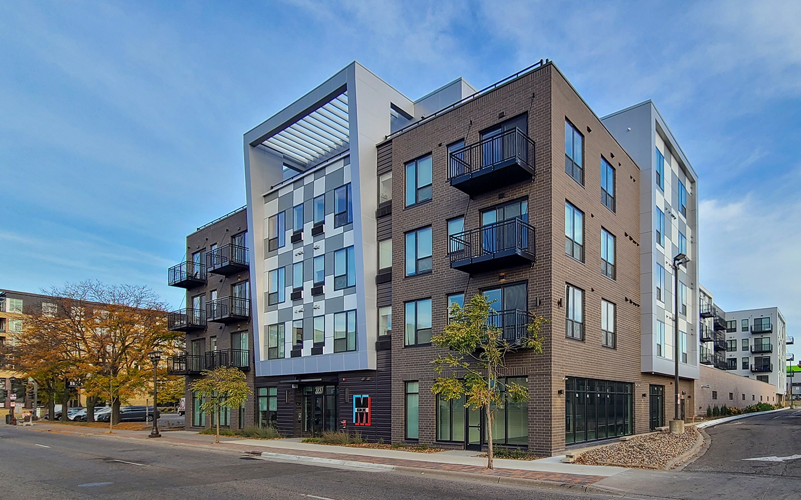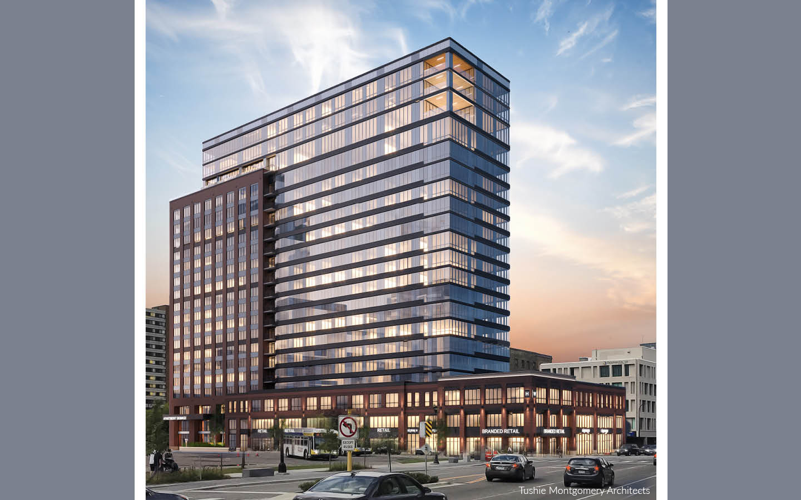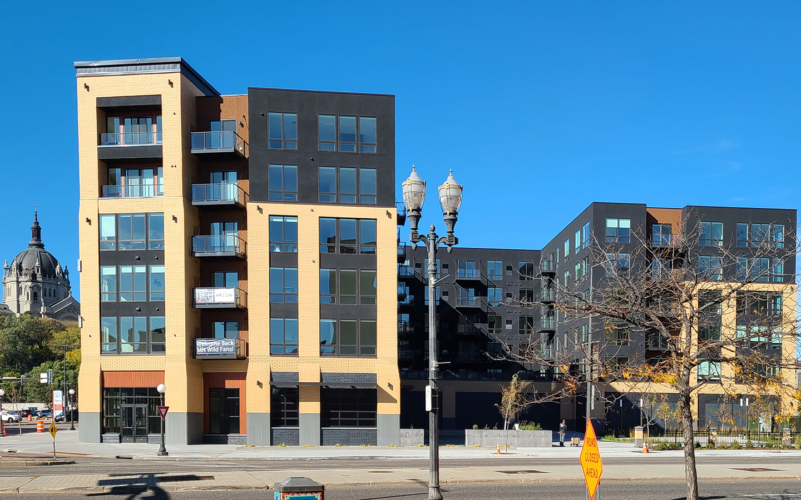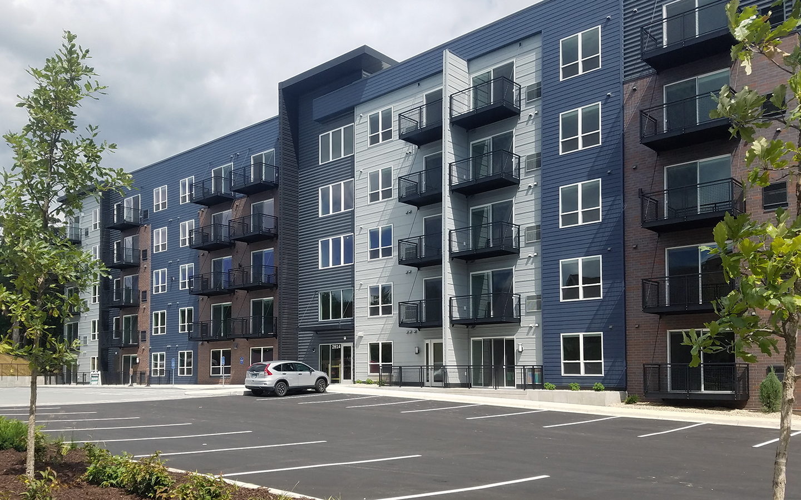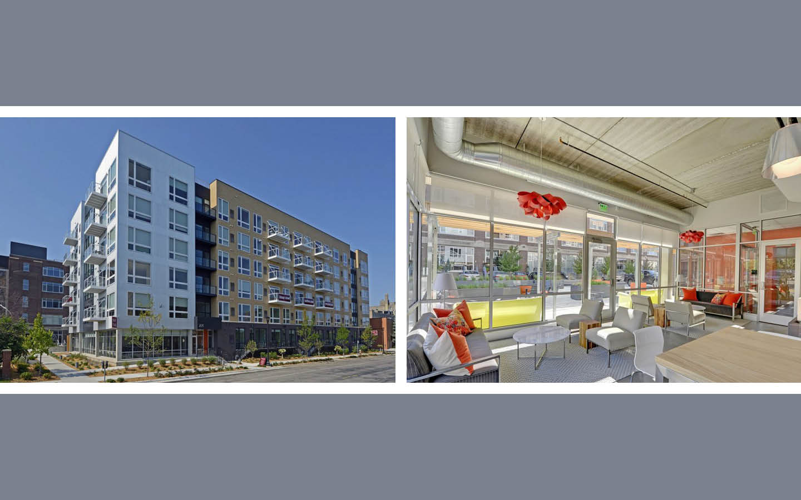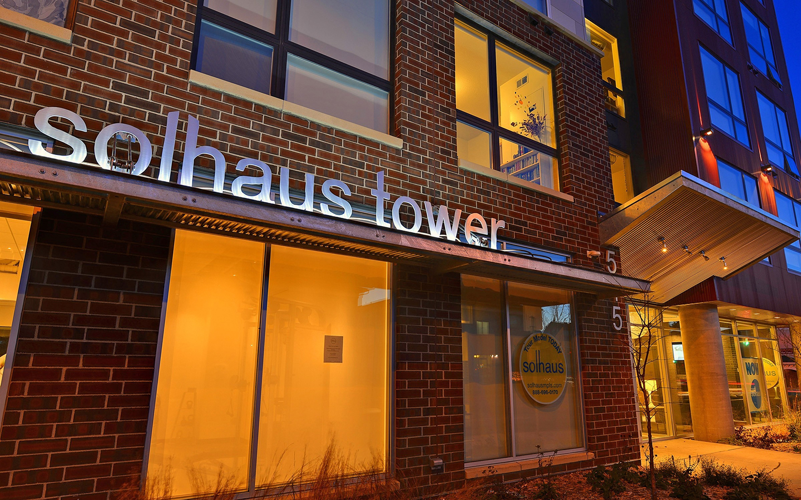Solhavn is a $16.6 million apartment complex located in the North Loop area of Minneapolis. The Solhavn property neighbors Soltva, another apartment complex in which Nelson-Rudie provided structural design services.
The 187,416-square foot, six-story building contains 137 apartments, two levels of underground parking, several common space areas, an exercise room and a private courtyard plaza over a portion of the parking garage with a cinema area. The roof has a terrace courtyard area that is equipped with trellis’s, planters, seating and a two-sided see-through fireplace, glass railing with drink rails overlooking the building perimeter, grilling and counter area with tables and seating, and a gaming area. Green elements include green roofs at terraces, rain barrel irrigation system and a white membrane roof for energy efficiency.
Nelson-Rudie provided complete design of the foundations and building structural systems. Underground parking levels and floors one and two are comprised of precast plank, precast beams and precast columns. The remaining floors are wood trusses, 2×6 corridor bearing walls and 2×6 exterior bearing walls.





