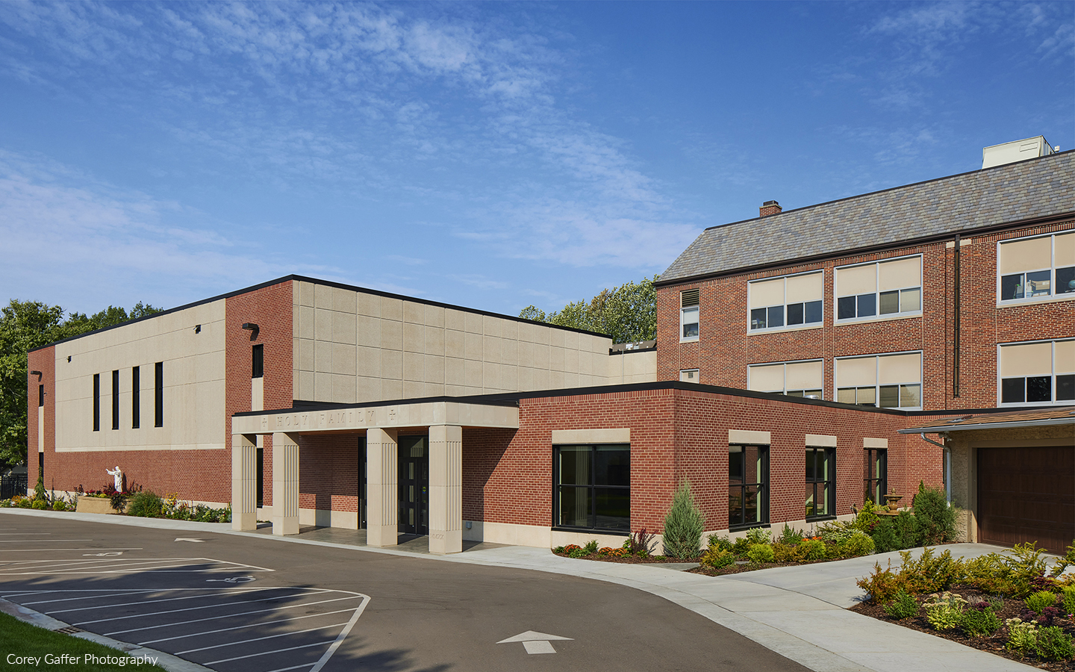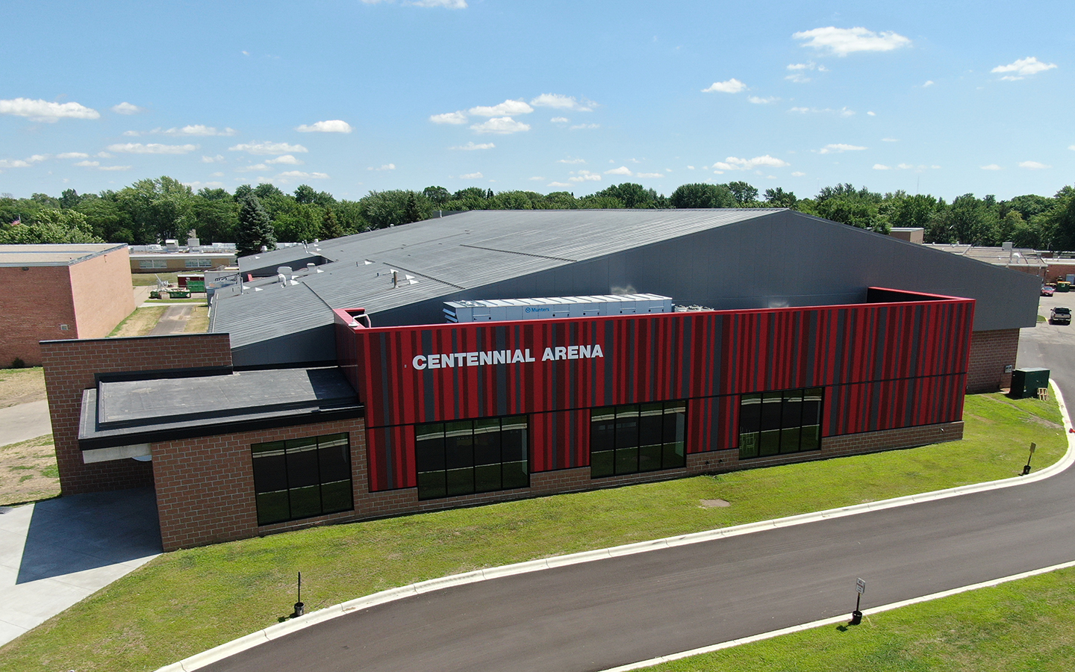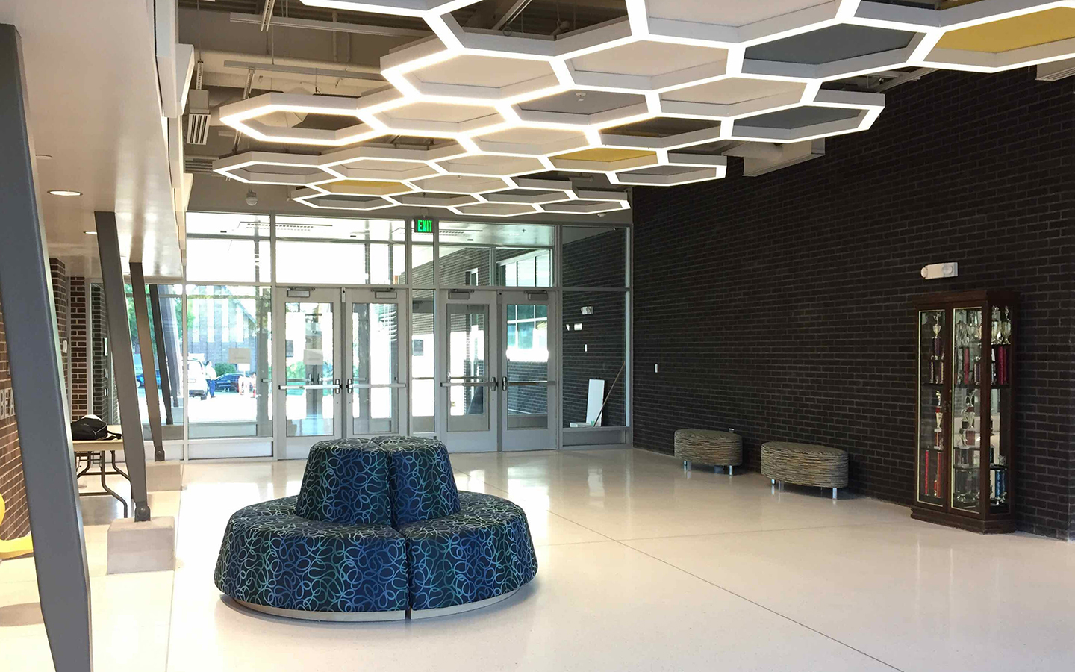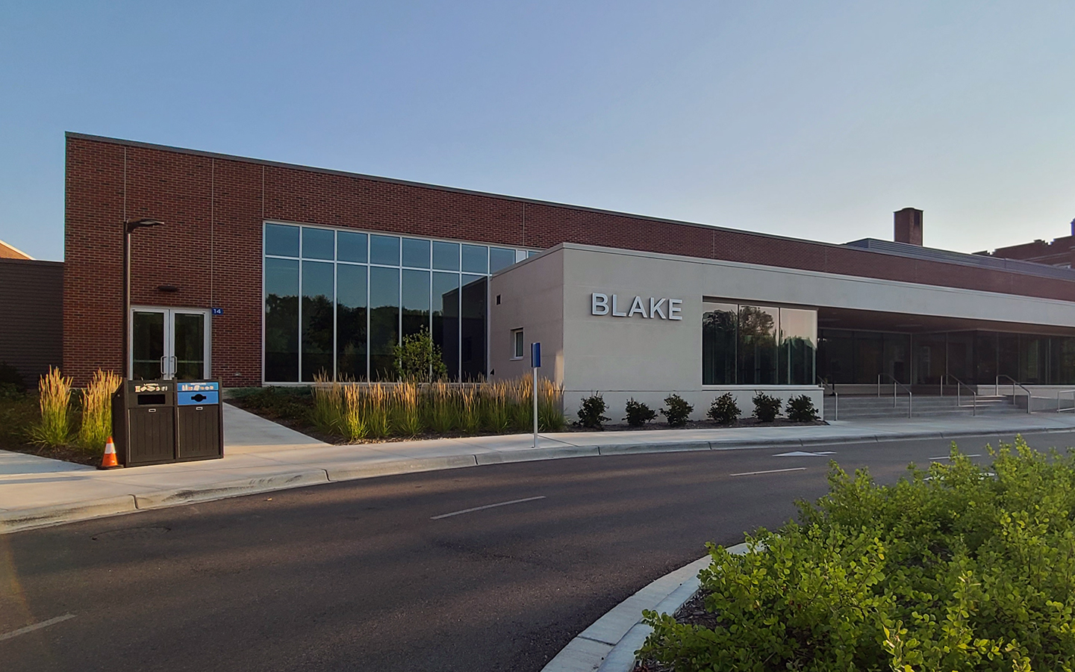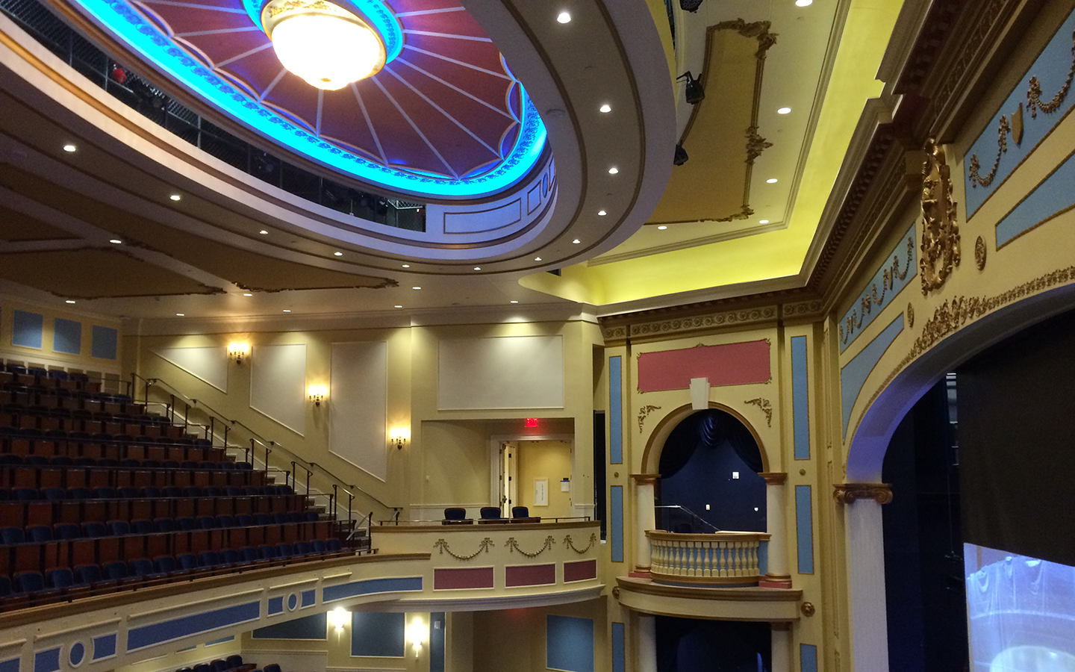FEATURED WORK
Providence Academy Classroom Addition
Plymouth, MN
Providence Academy
Structural | Mechanical | Electrical
$5.0M, 17,400-square foot, three-story classroom and mechanical room addition to an existing private K-12 school
Providence Academy Field House
Plymouth, MN
Providence Academy
Mechanical | Electrical
8,600-square foot, two-story athletic fields support building
St. Therese Catholic School Tunnel/Link and Remodel/Addition
Deephaven, MN
St. Therese of Deephaven Parish
Structural
Underground ramping tunnel connecting two lower levels offset through multiple renovations
Concord Education Center Renovation
Inver Grove Heights, MN
Intermediate School District 917
Structural
Remodel of an existing grocery store into a special education center
RPS Facilities Services Center Renovation
Rochester, MN
Rochester Public Schools
Structural
55,757-square foot building renovation into a new facilities service center
Open World Learning (OWL) Community
St. Paul, MN
St. Paul Public Schools
Mechanical | Electrical
$3.3M; 104,270-square foot, three-story Humboldt Junior High School renovation for the OWL Community
Riverview Elementary Piping Replacement
St. Paul, MN
St. Paul Public Schools
Mechanical
Complete design of the domestic water, sanitary sewer and vent piping replacement for the existing galvanized piping in the elementary school building
L’Etoile du Nord French Immersion School (former St. Andrew’s) Remodel
St. Paul, MN
St. Paul Public Schools
Mechanical | Electrical
28,000-square foot, three-story elementary school addition/remodel





