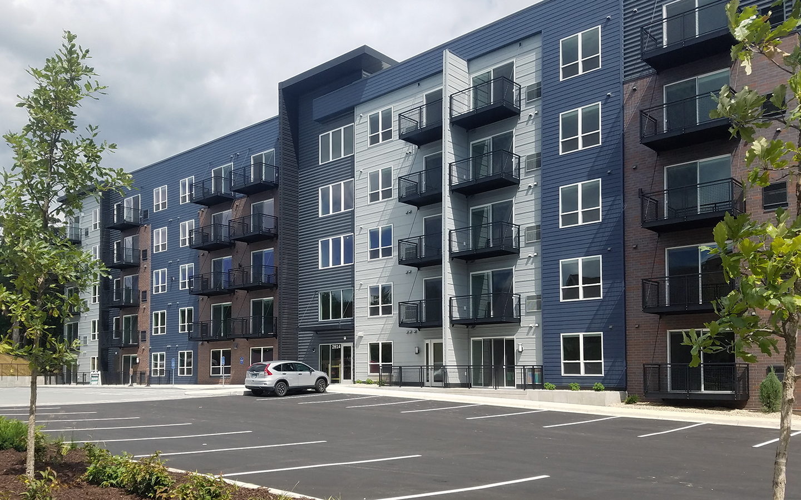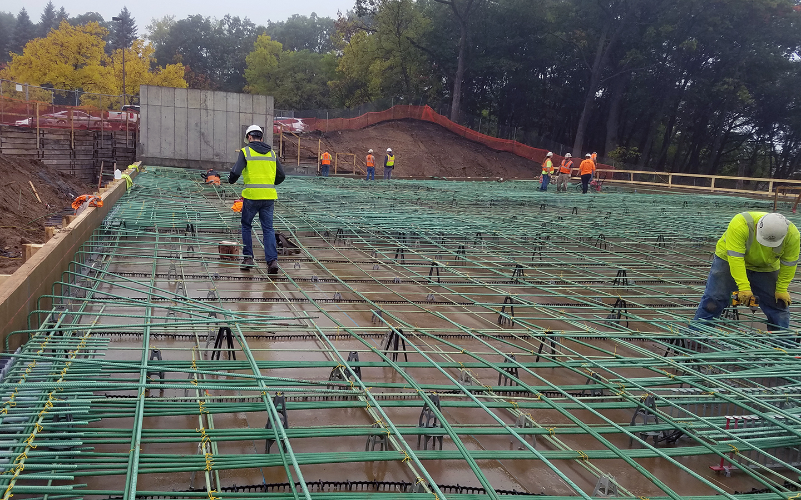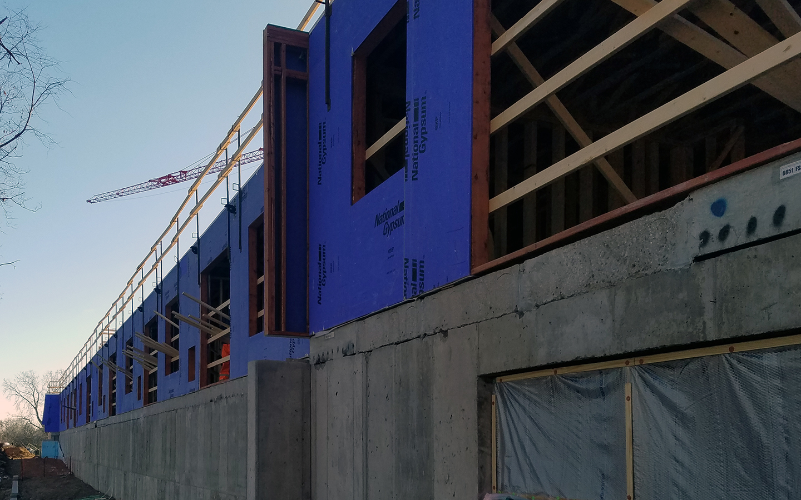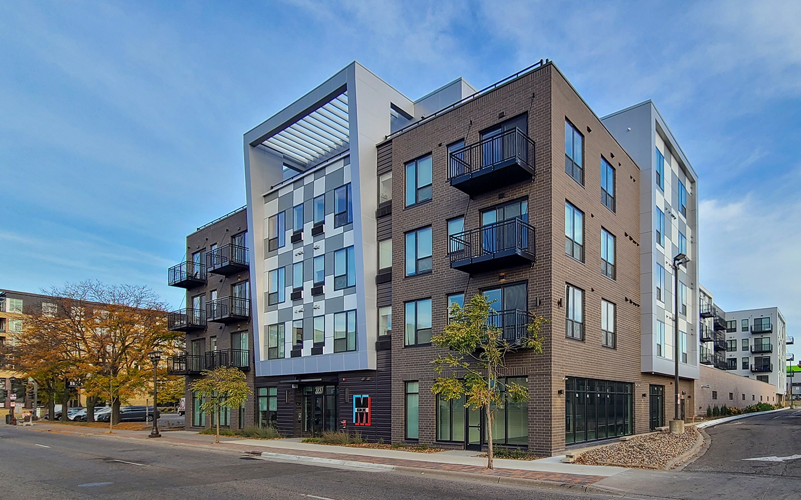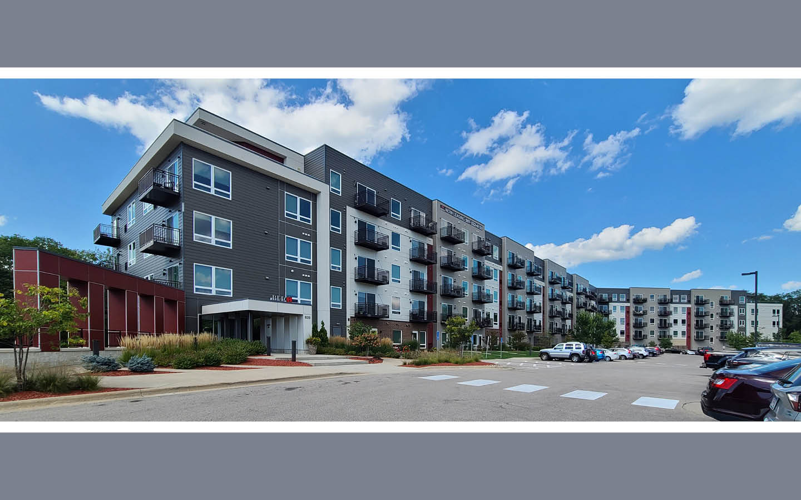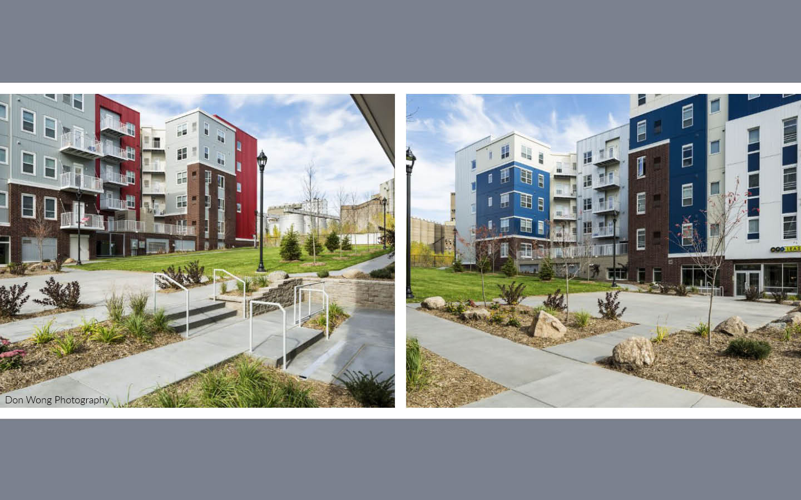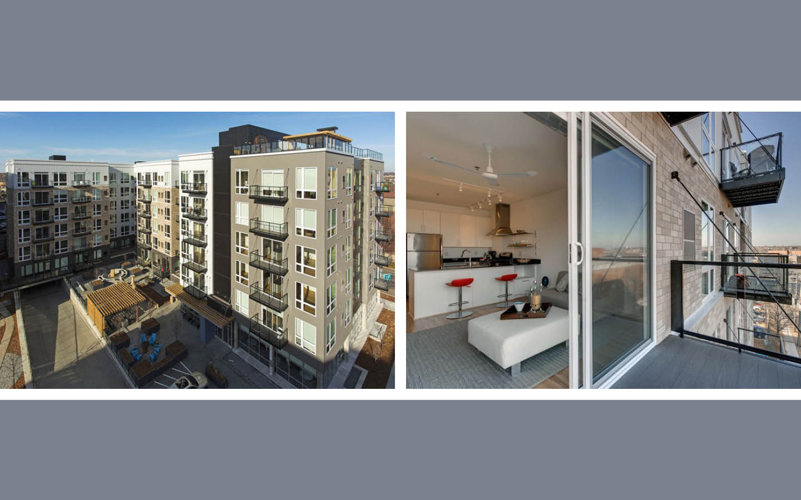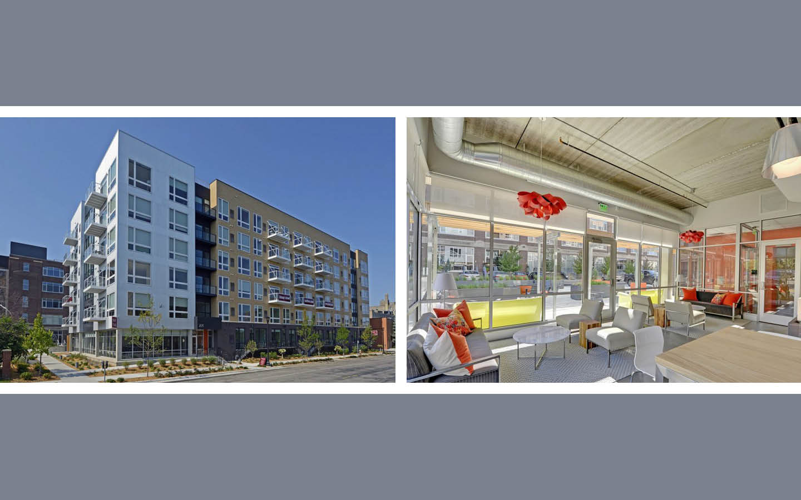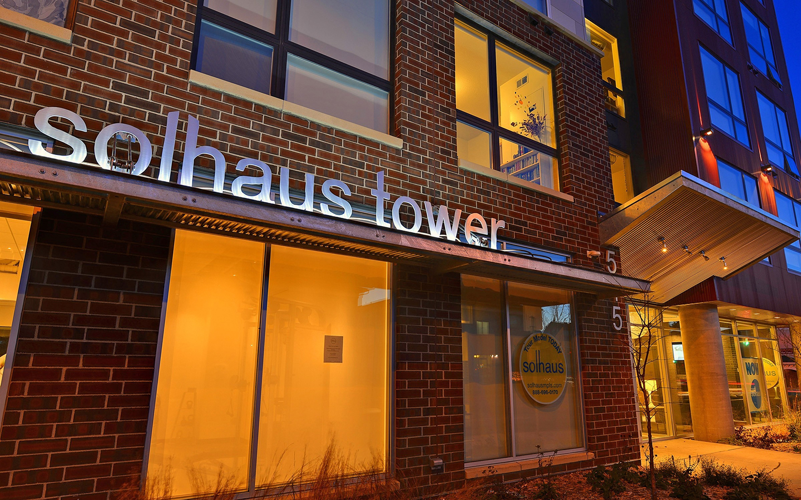Minnetonka Hills – Building 4 is a new $9.0 million, 104,991-square foot, five-story apartment complex with 77 units containing balconies along with a fitness center, lounge and underground parking.
Nelson-Rudie provided structural design services for the five-story wood framed building over a one-story, partially below-grade precast concrete podium with cast-in-place concrete foundation walls and interior masonry shear walls. Our company also provided design services for the one-story post-tensioned concrete parking structure adjacent to the apartment building and separated by an expansion joint. We provided multiple schematic designs for the one-story parking structure to help the design team determine the most cost-effective framing for the structure. Due to parking clearance requirements and additional loading requirements for the fire truck access above, post-tensioned concrete was ultimately chosen for the parking structure.
Construction materials included precast plank, columns and beams over underground parking at the first-floor level. Interior reinforced block walls were used for the stair and elevator in the lower level as well as additional shear walls at the junction of the end of the building at the above-grade parking area. Upper level apartments from the first through fifth floors have open web wood floor and flat roof trusses with 2×6 exterior walls and 2×6 corridor bearing walls. Since the building is a five-story wood framed structure, code requirements enforced the use of fire treated separation walls for exterior bearing walls. Special floor framing connection details were required to be reviewed during the design phase that drove us to rotate the floor framing from common unit walls and unit interior walls for economical and constructability reasons. Wall sheathing was also required to be full height and framing members were not required to penetrate these walls unless city codes allowed the use of top chord bearing trusses that were fire treated.





