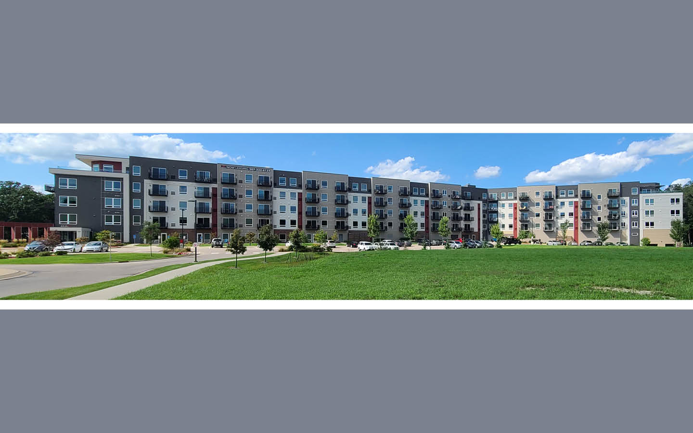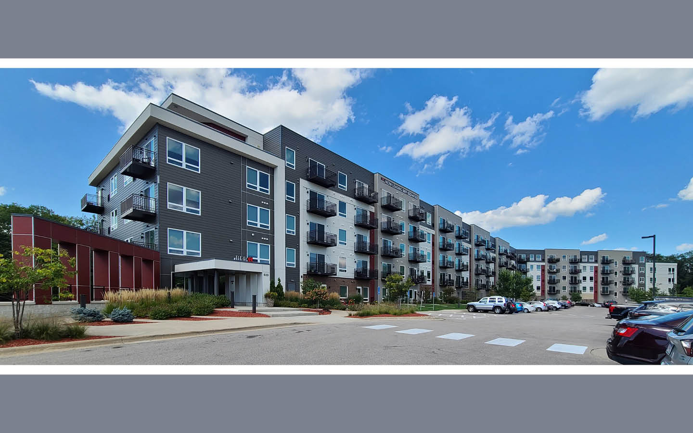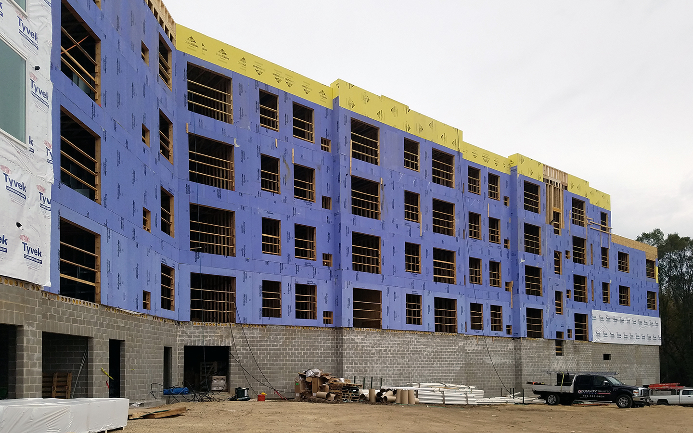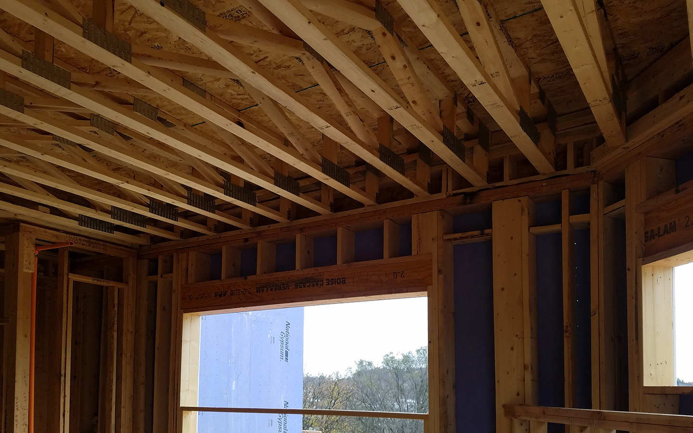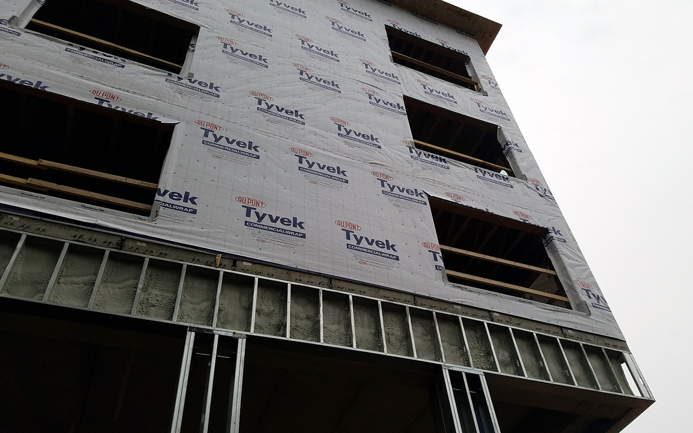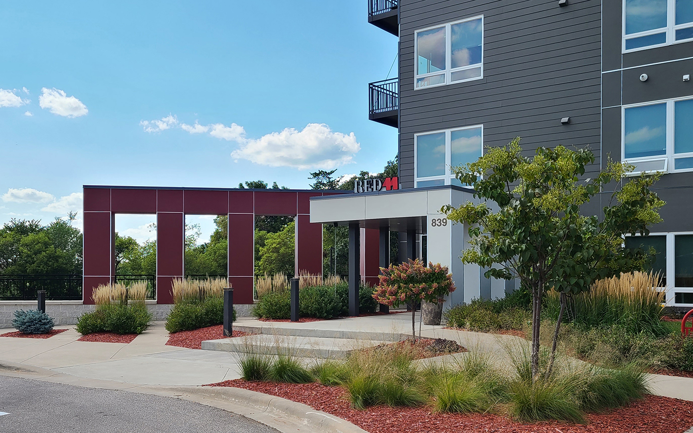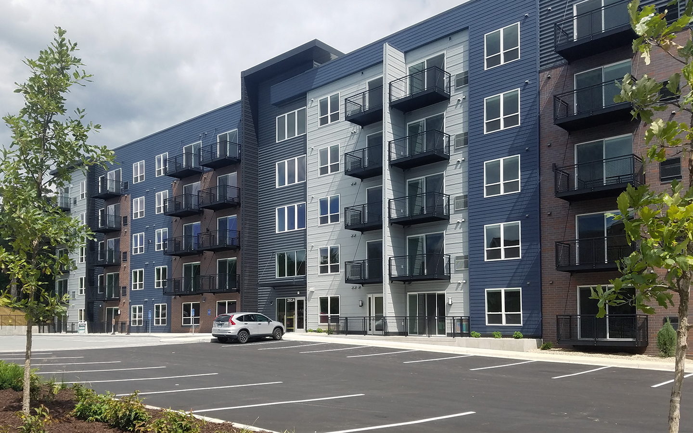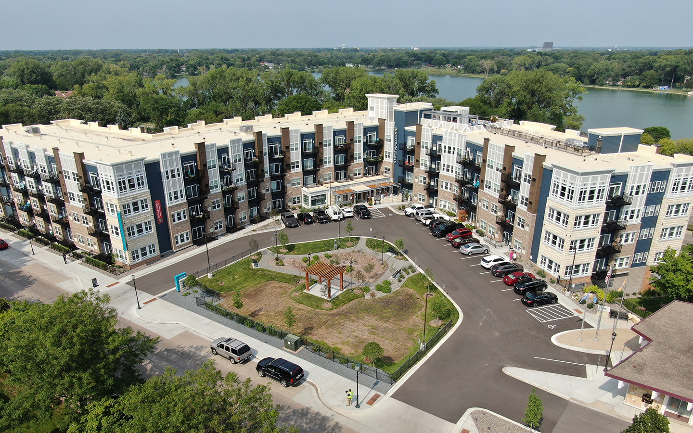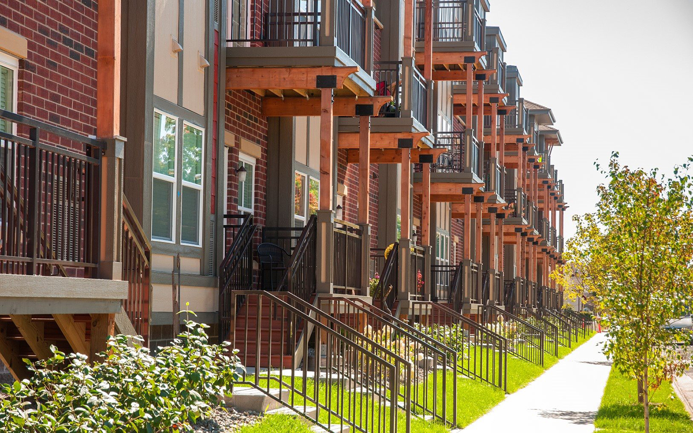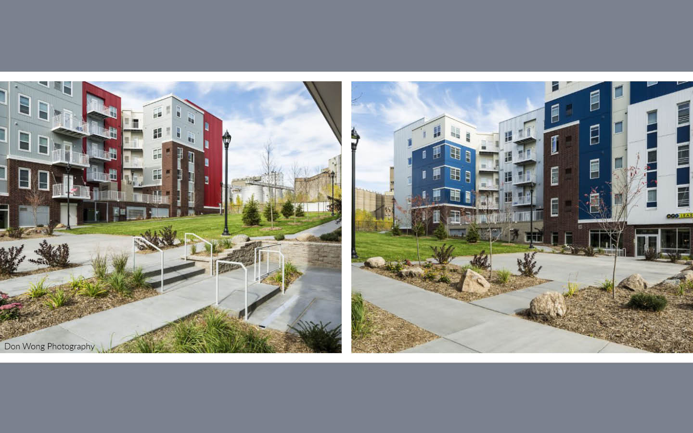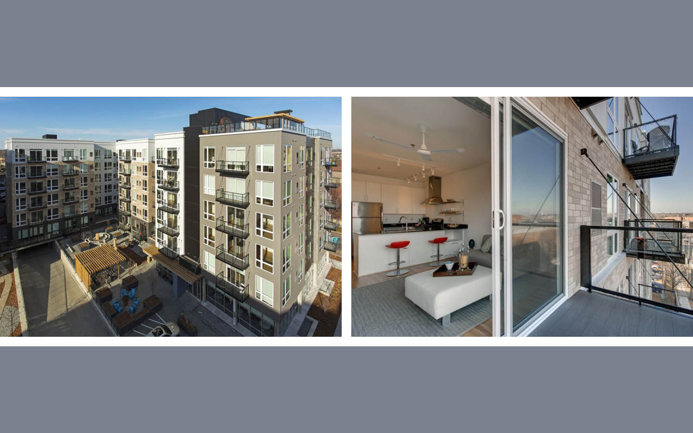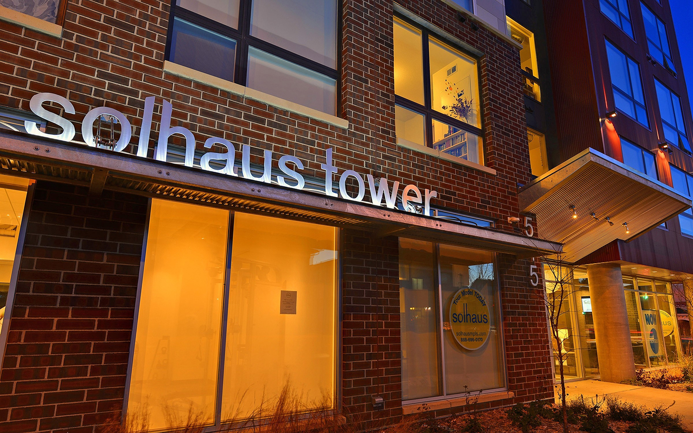Red44 is a new $24.0 million luxury apartment complex located in Rochester, Minnesota, nearby the Mayo Clinic, shopping and dining. The 218,335-square foot, five-story building contains 159 apartments and several community amenities including a swimming pool, dog park, car charging stations, fitness and wellness center, and easy access to the riverfront and bike trails.
Nelson-Rudie provided structural design services. This project consists of four stories of wood framed apartment units over a first-floor precast framed level. This first level includes nine apartment units, lobby area and a first level garage over a lower level precast framed parking garage. All units have a premanufactured aluminum deck hung from the wood framed structure.
Unique features include a glass enclosed sky lounge with an outdoor deck/patio on the fifth floor with private outdoor patios for two end units on the other end of the building. Lower level walks out to a pool and patio grilling area surrounded by poured-in-place concrete retaining walls and perimeter trellis canopy framing.





