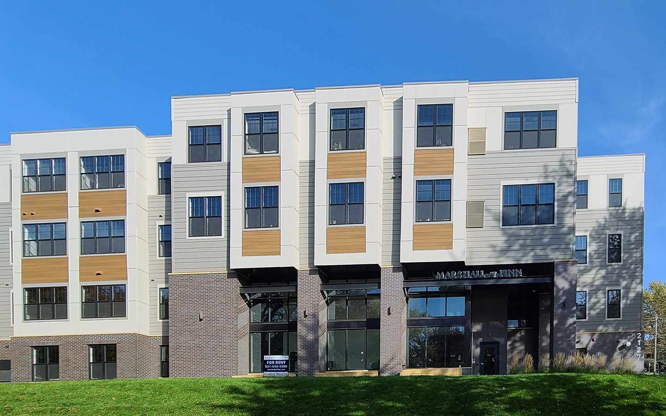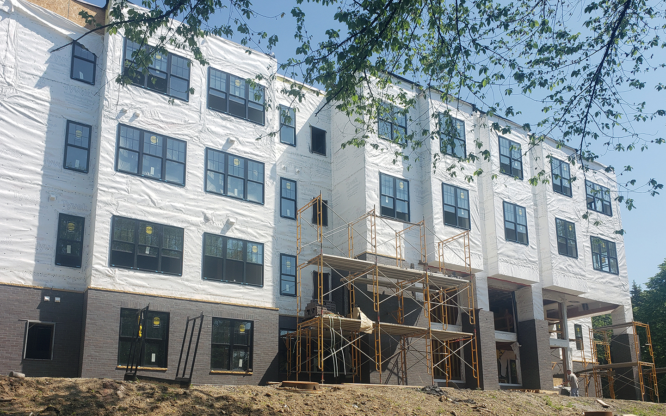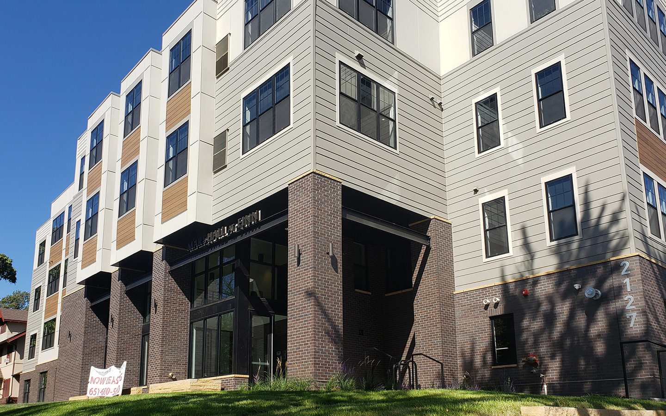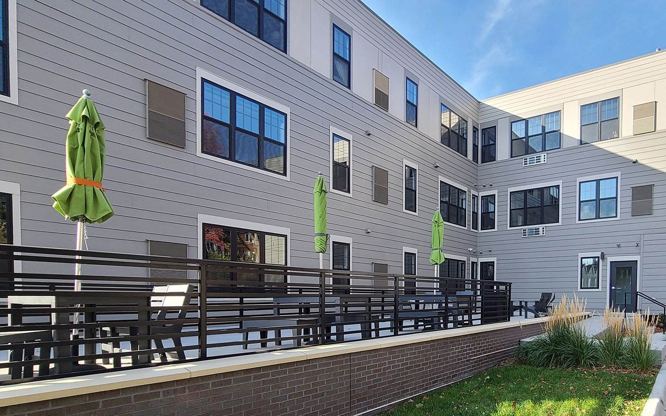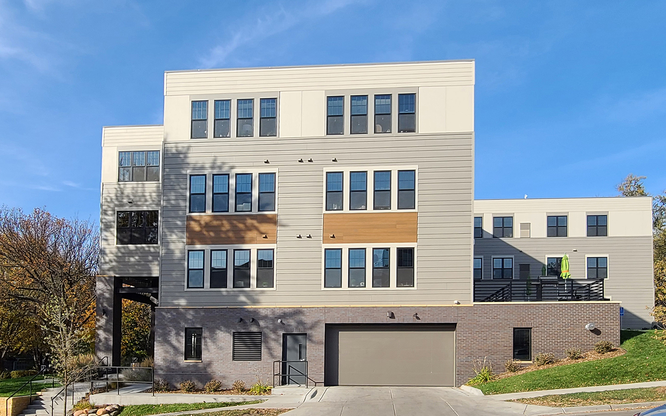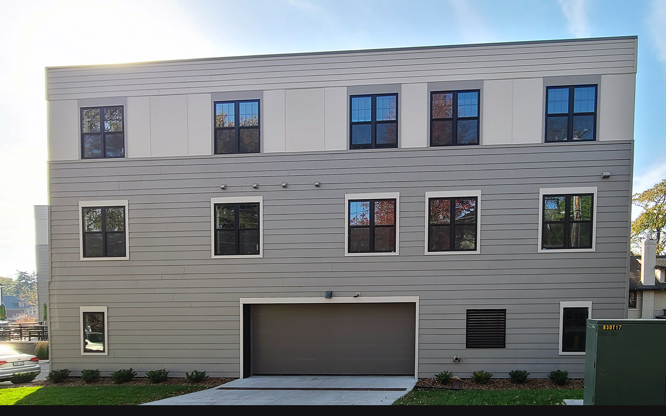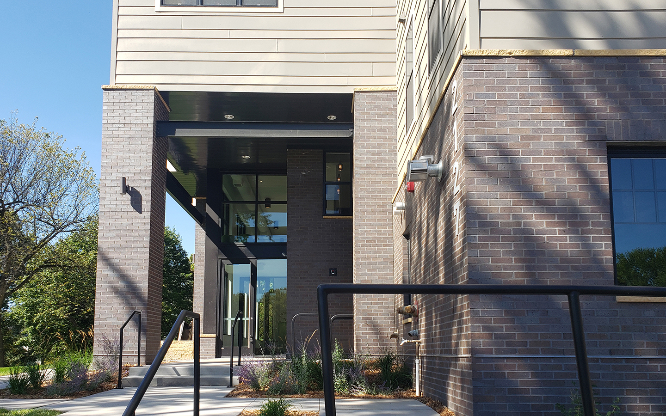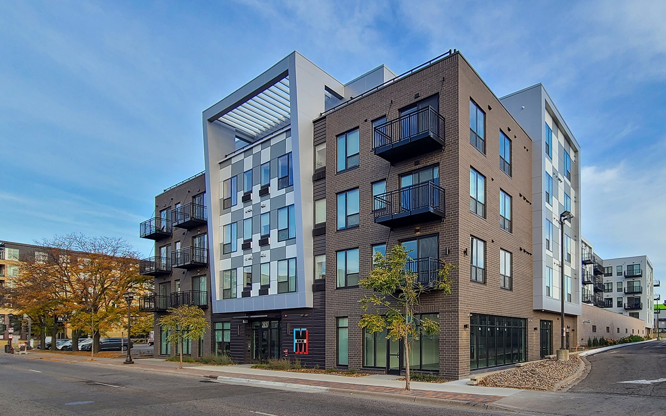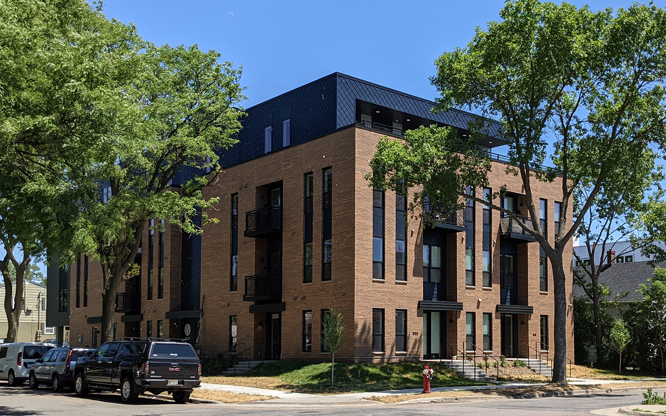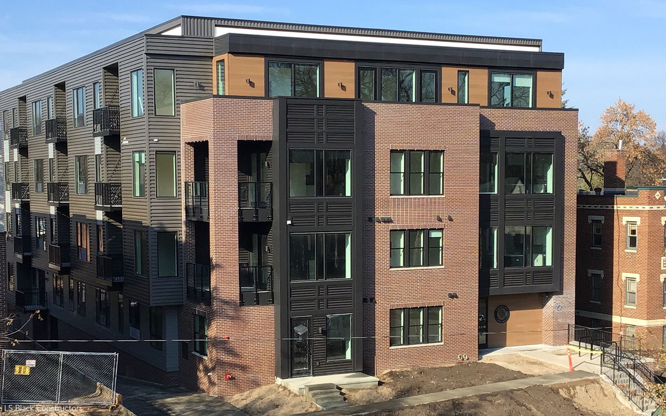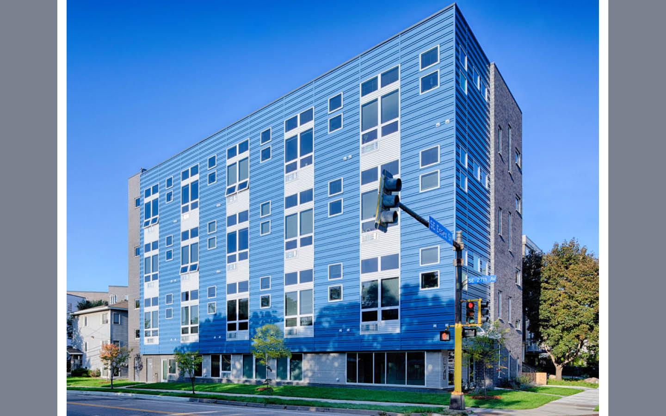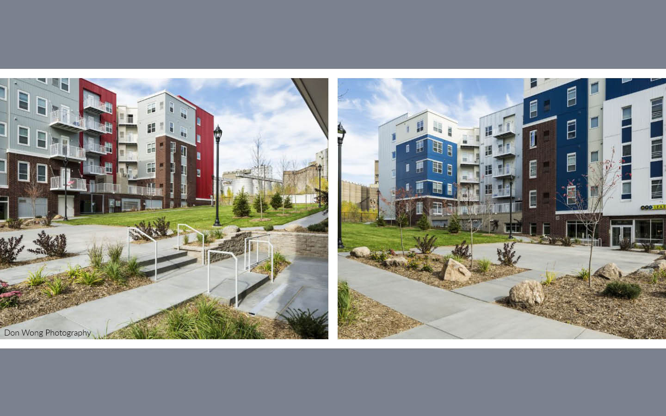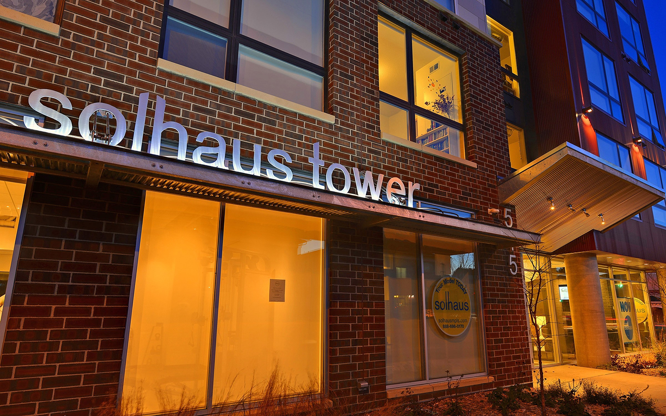Marshall at Finn is a new student apartment development in St. Paul’s Merriam Park neighborhood and within walking distance from the University of St. Thomas. Nelson-Rudie’s structural team designed the 40,800-square foot wood-framed building with 19 (three and four-bedroom) apartment units with a fitness room, multiple study rooms, indoor bike storage and underground parking.
The structural framing system consists of three levels of light-framed wood construction over a precast concrete podium with reinforced CMU foundation walls. A second podium level was required at the first floor parking located at the NW corner. The original design of the second level podium consisted of structural steel to support wood stud bearing walls and infill wood floor trusses. Late in the design phase, our structural team was requested to revise the second level podium from structural steel to a second level of precast concrete as a value engineering option. Our team accommodated the revision with no delay in the design schedule and no additional design cost. In addition, the main entrance included a two-story lobby with storefront glass and brick veneer which was accomplished without adding structural steel to the system, reducing cost and eliminating all structural steel from the project.





