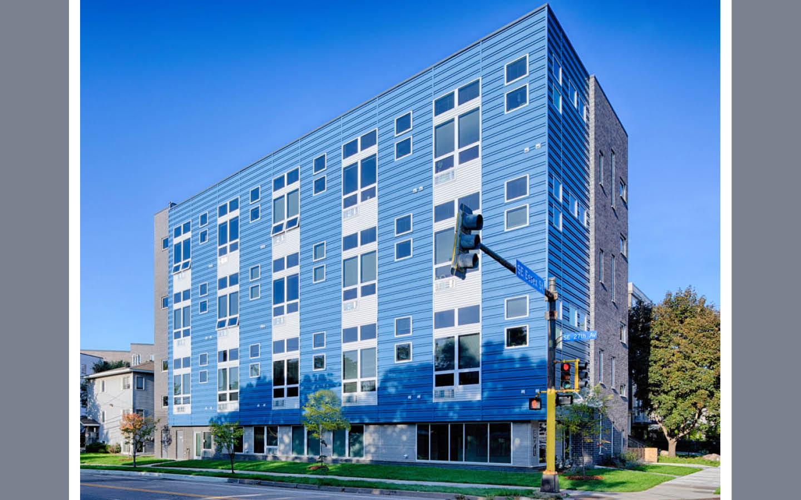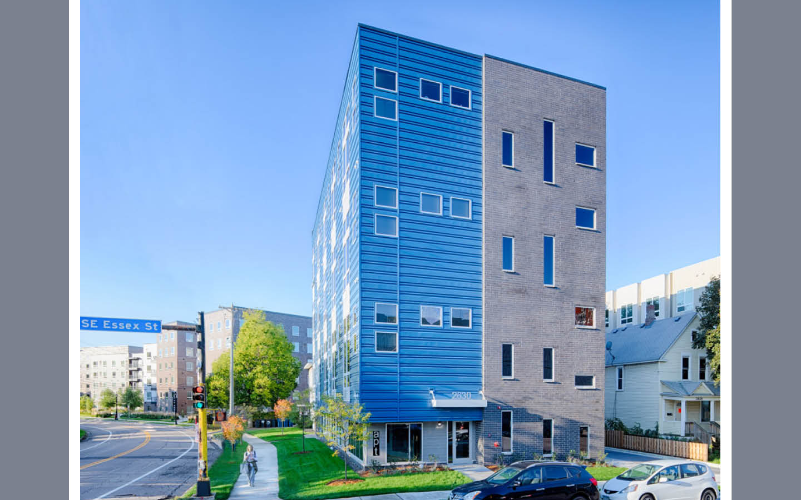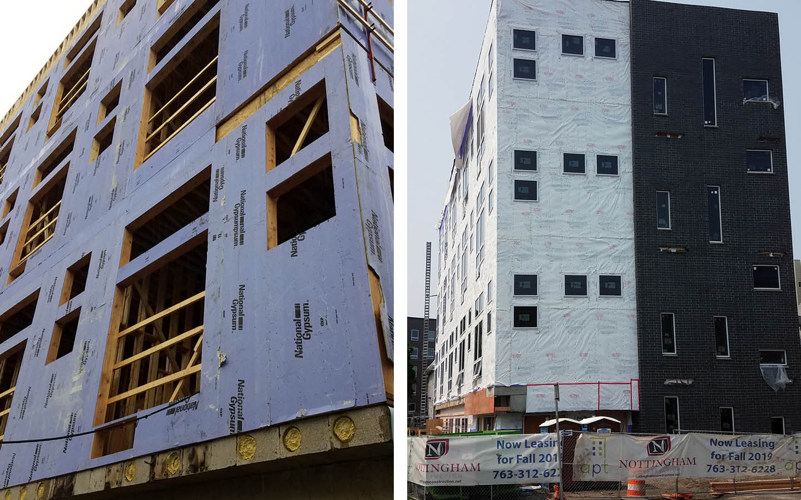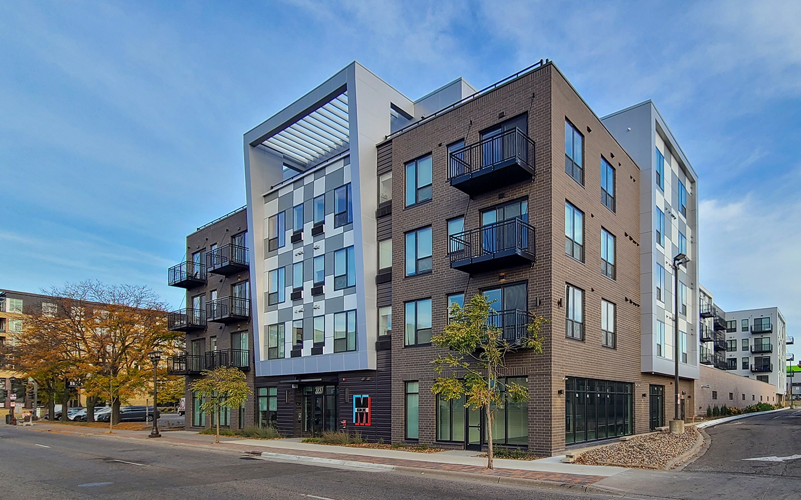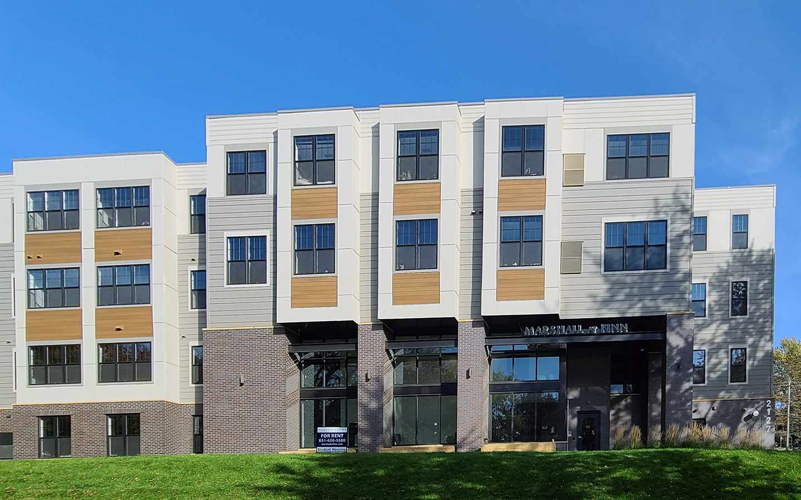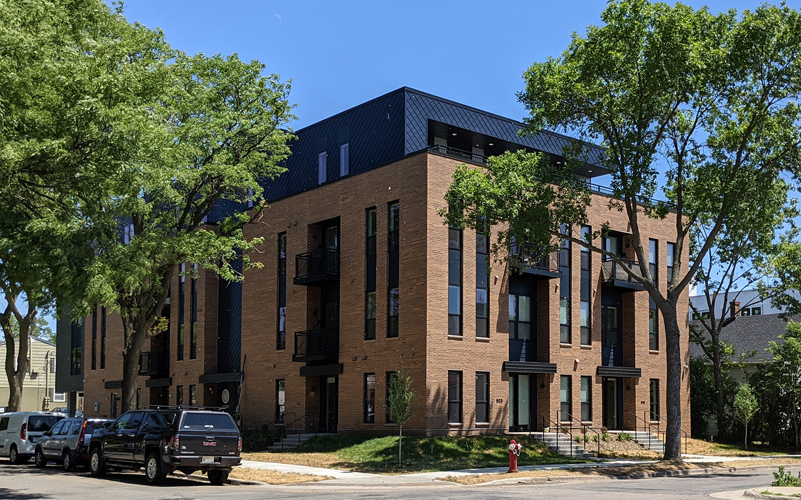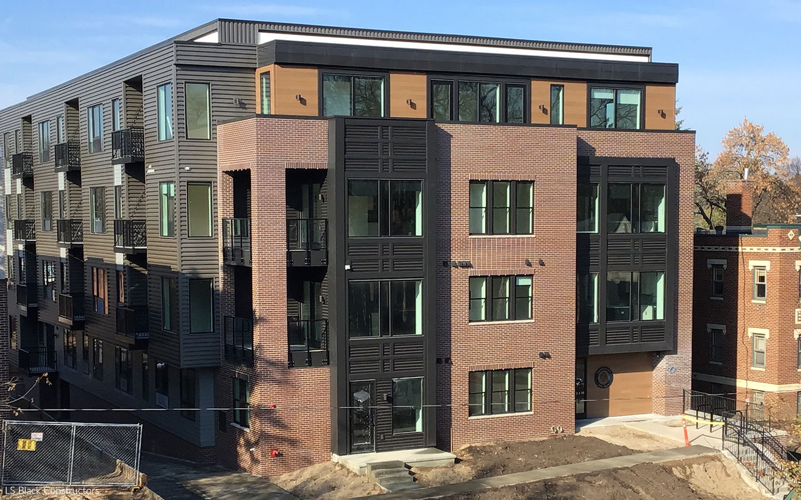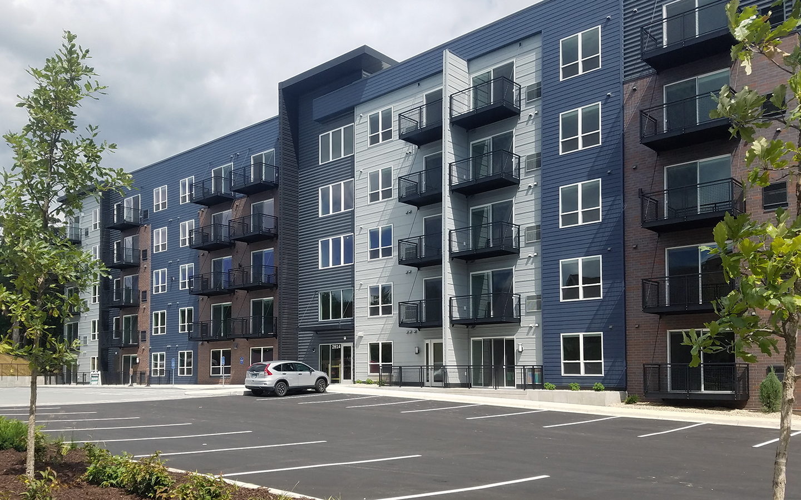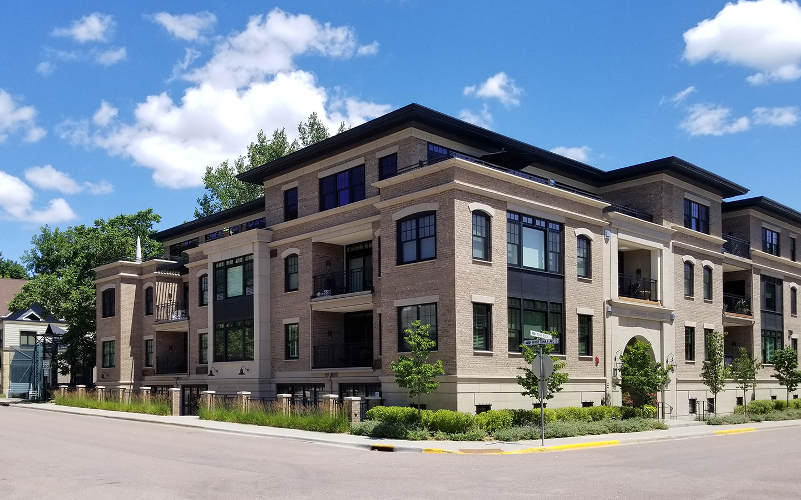Apt on Essex – East is the second phase of a new development offering affordable, micro-apartment living. The east building is a $3.8 million, 17,910-square foot, four-story complex offering 32 apartments nearby the University of Minnesota’s East Bank and within walking distance to retail and light rail. This building had a tight construction budget and was also completed on a small site that only allowed for 11 covered parking stalls.
Nelson-Rudie provided structural design services for the slab on grade apartment complex with one level of precast and three levels of wood framing above. The precast level consists of 8-inch CMU walls with 12-inch precast plank. The wood framed levels consist of open web wood trusses and wood framed stud walls with 16-foot story-to-story heights to allow each unit to have its own loft area.





