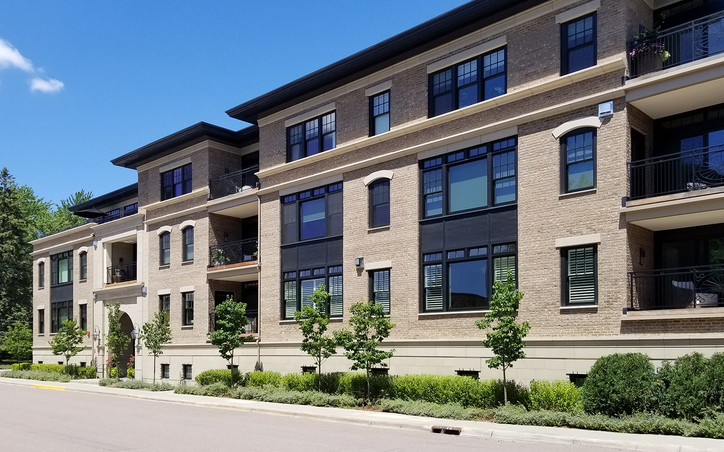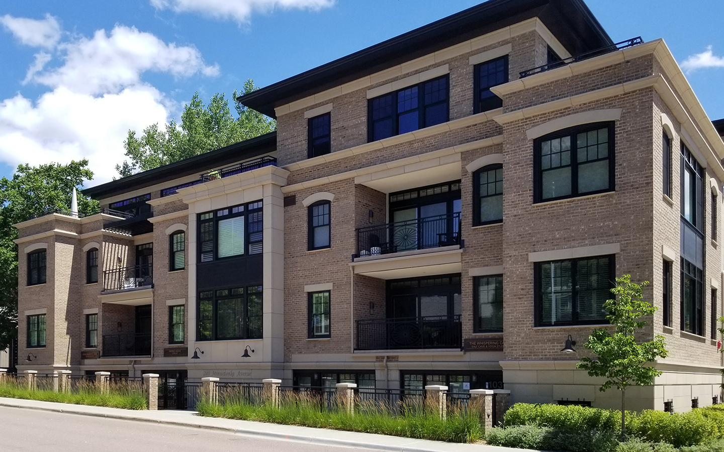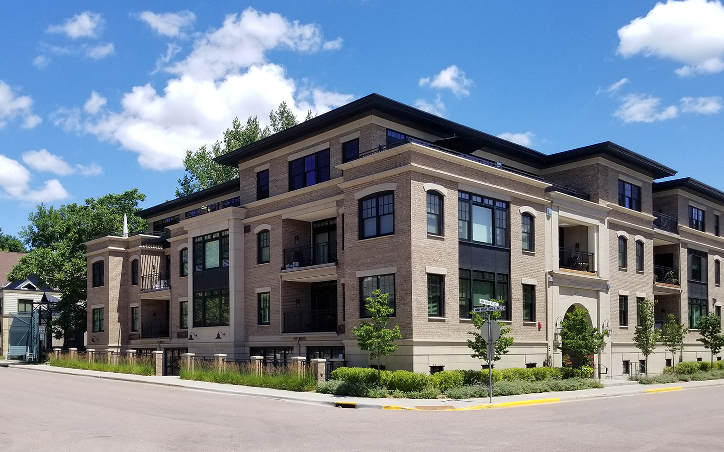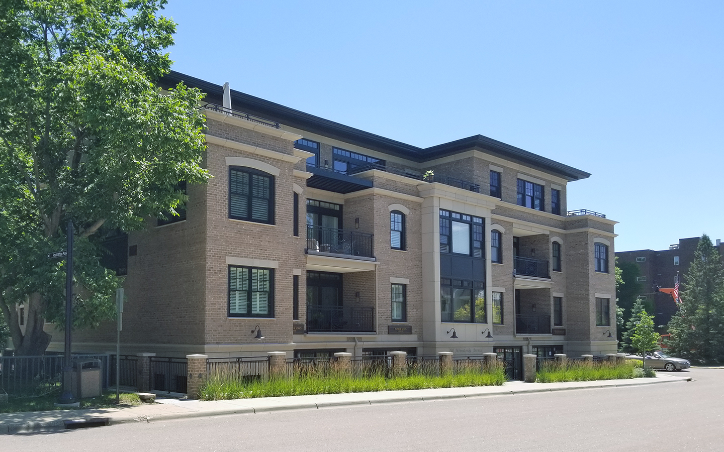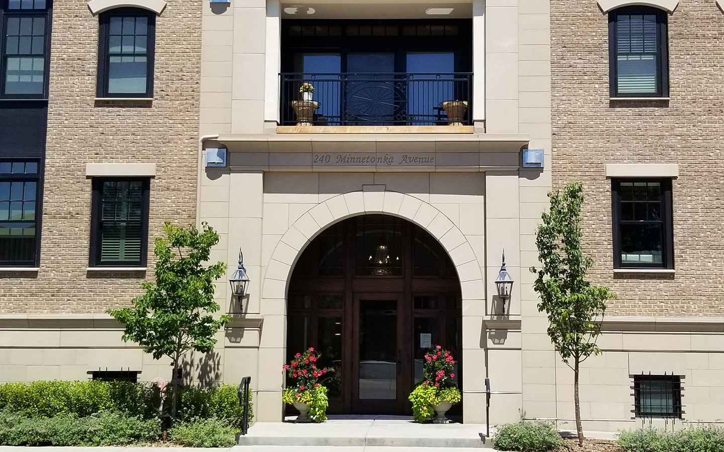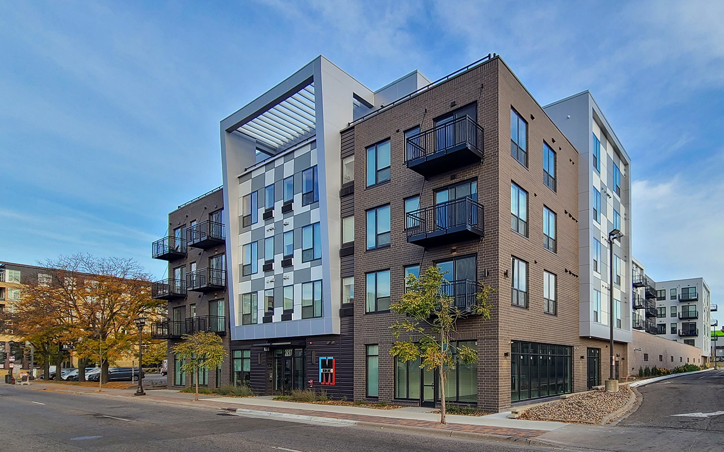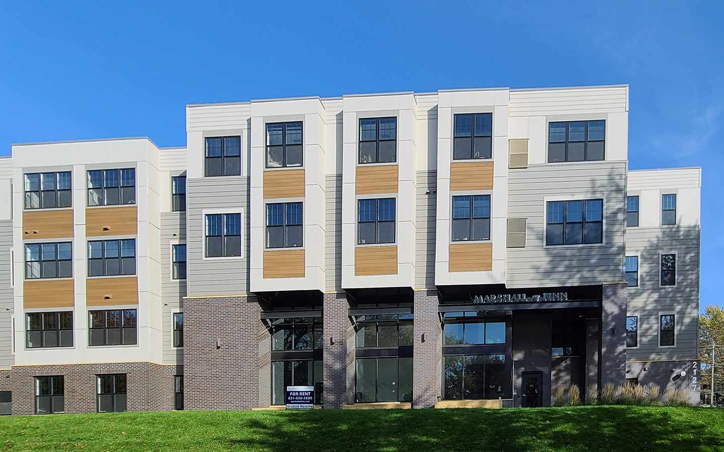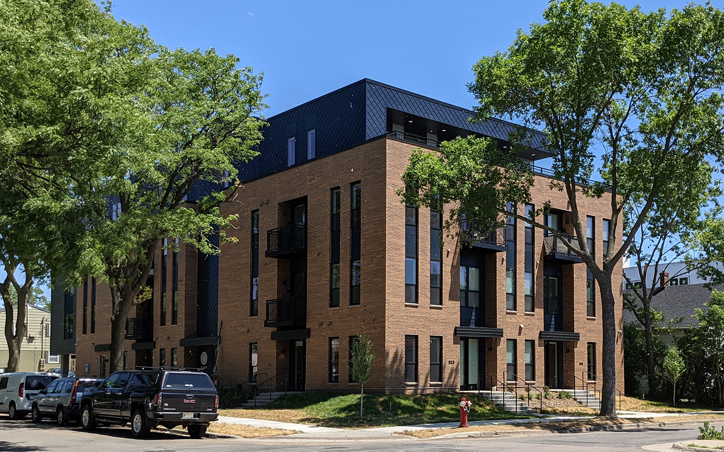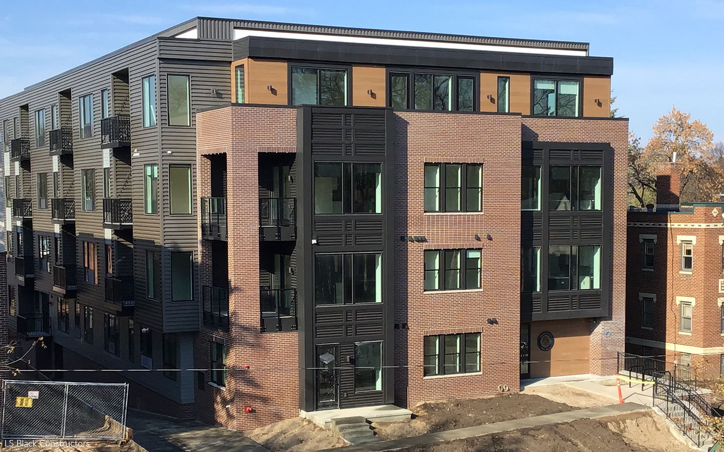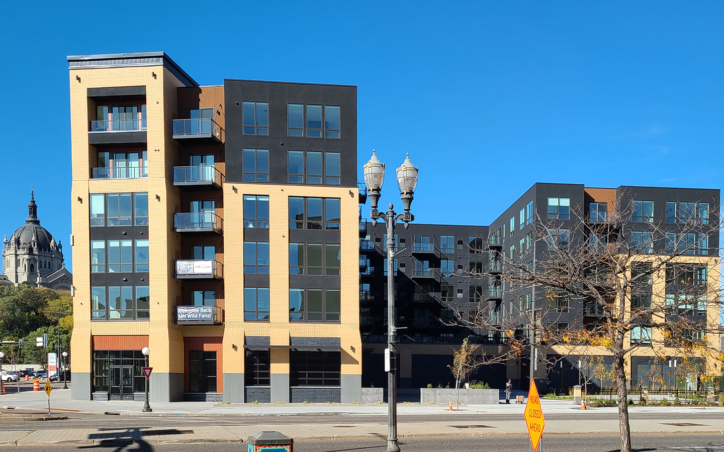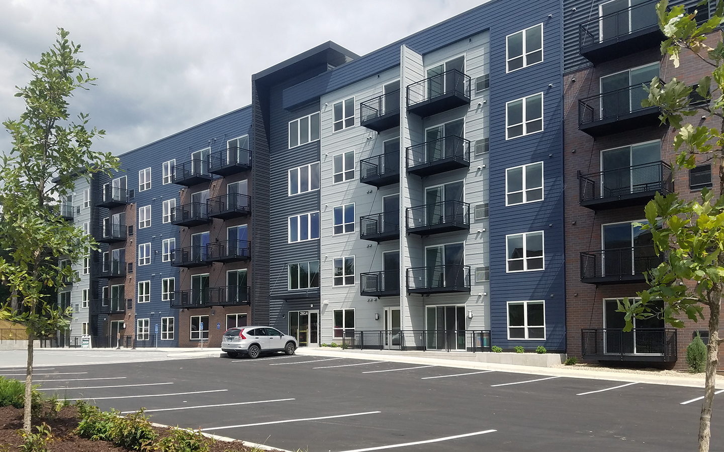Garrison Landing is a new boutique mixed-use condominium building located in the heart of downtown Wayzata – one block from Lake Minnetonka and across the street from the historic Wayzata Post Office.
The 42,542-square foot, four-story complex offers 10 luxury, modern condominiums units all with balconies. The first floor is partially below grade and is comprised of the residence lobby, secured parking garage for 22 vehicles and 3,000 square feet of commercial space. The second and third floors contain four units each with the addition of an exercise room and private storage rooms on the second level. The fourth floor contains two condominium units, both of which include a large rooftop patio.
The framing consists of a single level precast concrete plank podium and masonry foundation walls with three levels of wood stud wall, wood floor and roof truss framing. Structural steel framing was utilized on each level to accommodate the large, open and offsetting floor plans. Overall building height limitations required shallow floor framing systems. Floor live load deflection limits were limited to live load deflection limits of L/600. Each unit has its own patio space with dropped wood framing and patio pavers. The building entrance features two patio levels above an archway with a cast stone veneer. This feature was framed with a combination of structural steel, cold-formed steel and wood framing to accommodate the vision of the architect while reducing cost.





