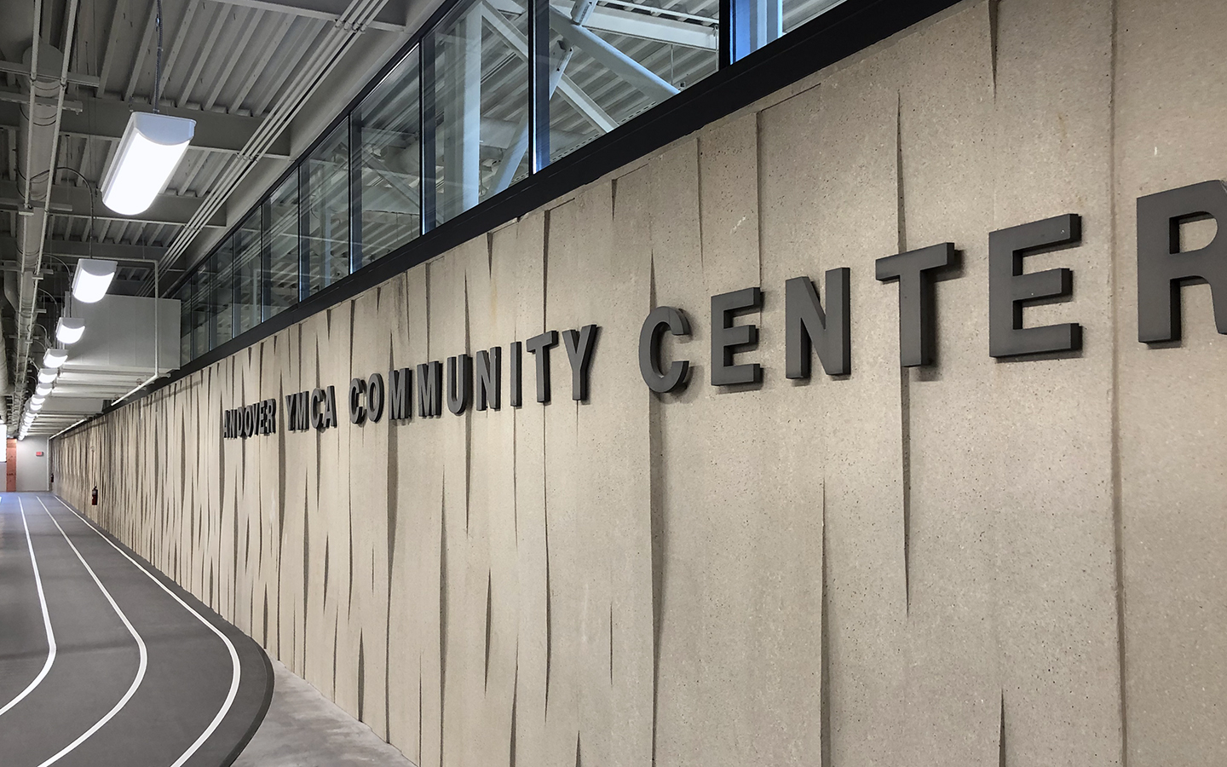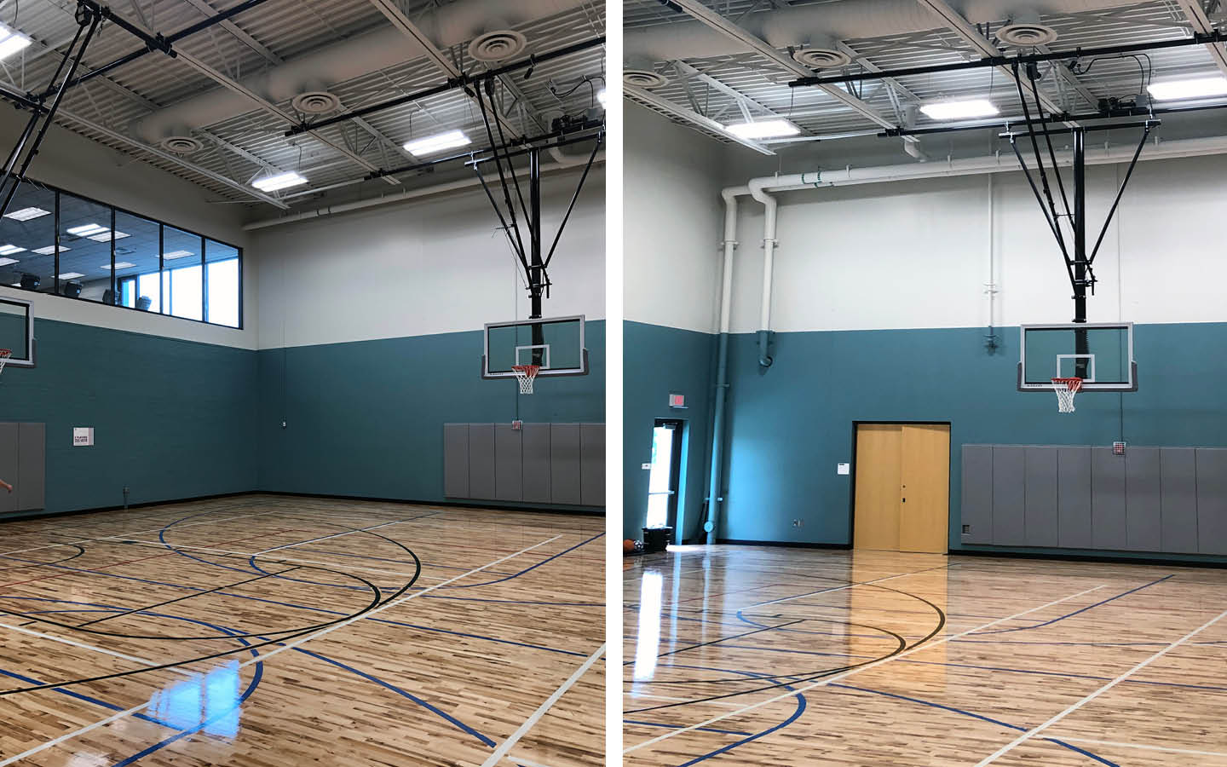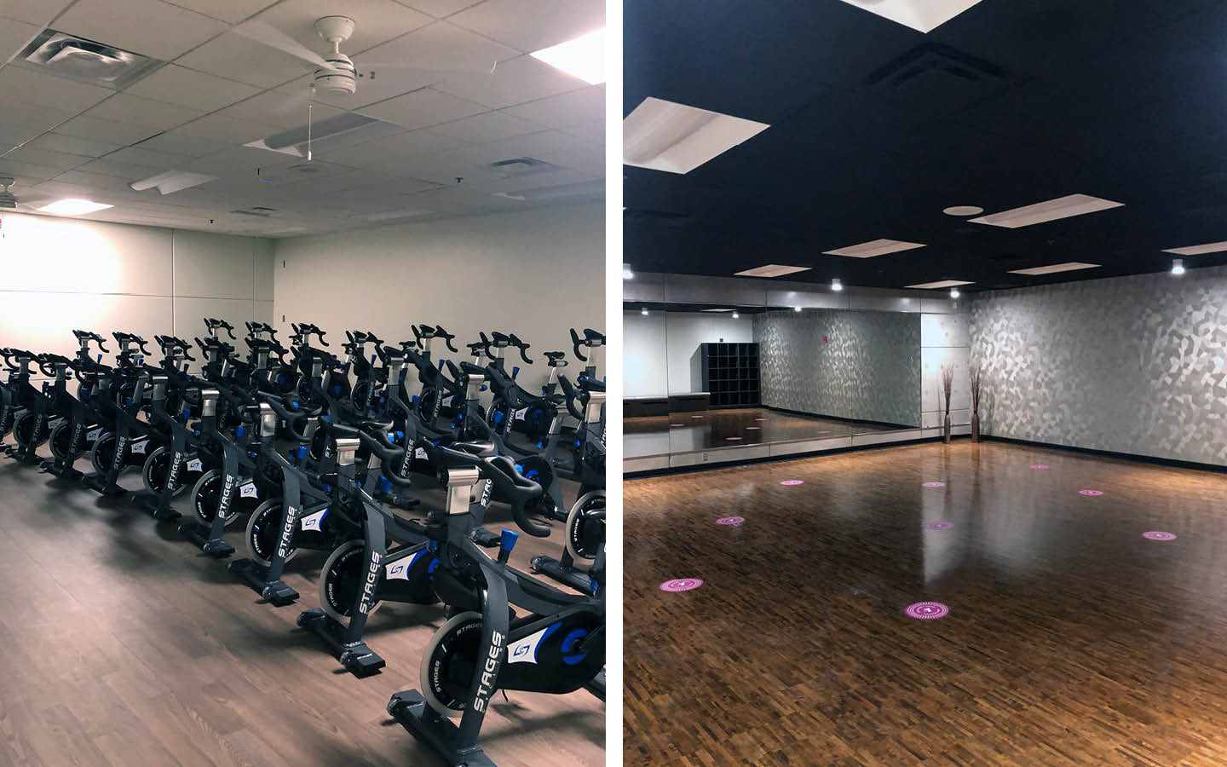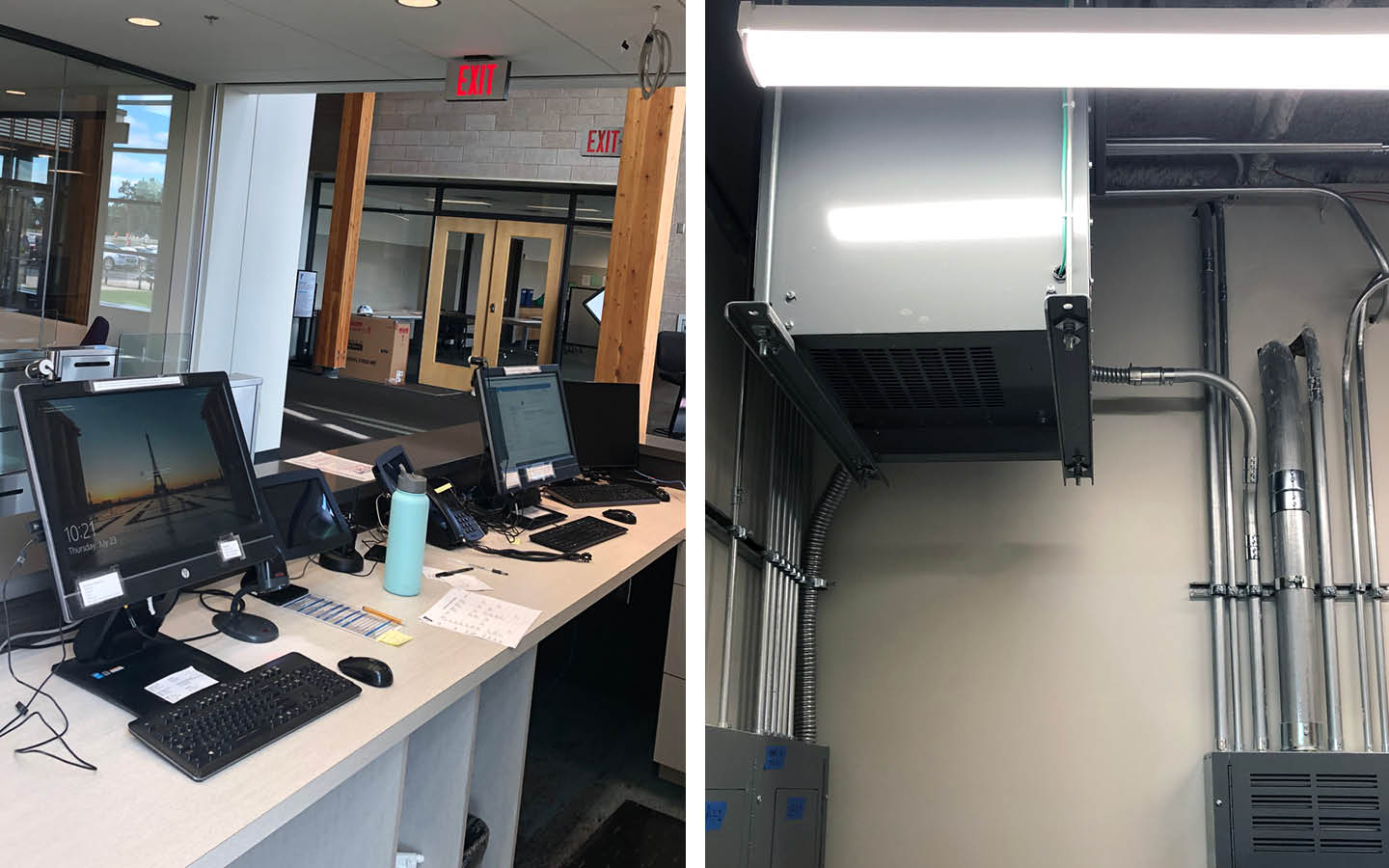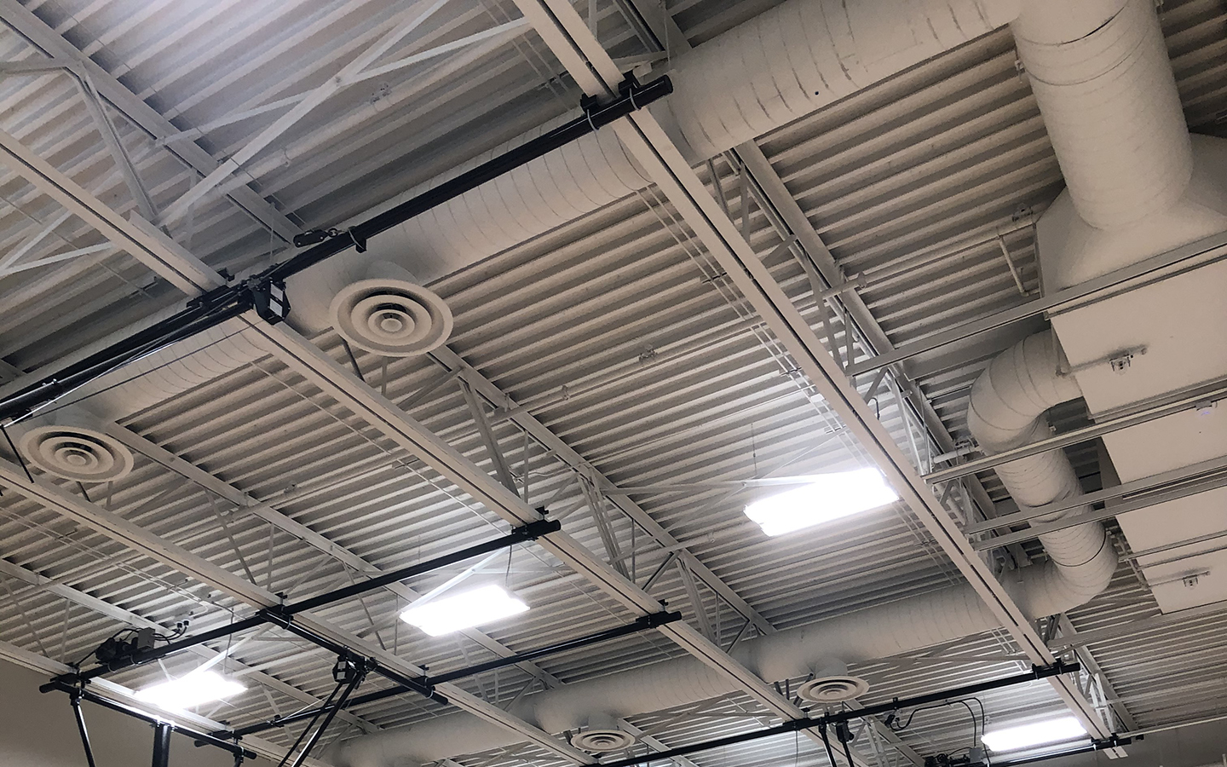While the City of Andover underwent a renovation/expansion of their community center, the Andover YMCA moved forward with a renovation of their own. Andover YMCA leases space from the city and is located within the community center.
Nelson-Rudie provided mechanical and electrical engineering services on the $5.0 million expansion and remodel of the Andover YMCA. Approximately 16,553 square feet was added for a new gymnasium, cardio and fitness floor expansion, and a new Kid’s Stuff space. Existing space of approximately 6,913 square feet was remodeled and included lobby area improvements, mind/body and spin studios and a youth community room.





