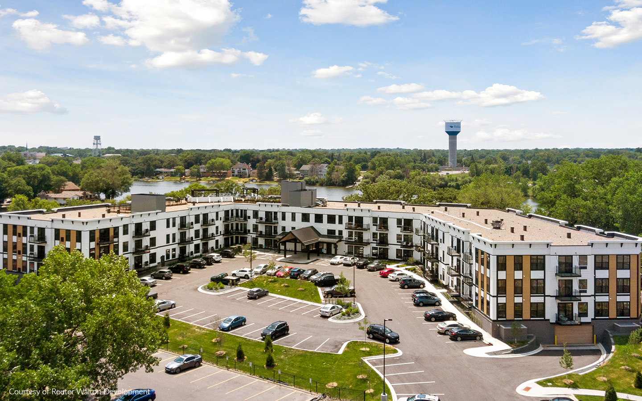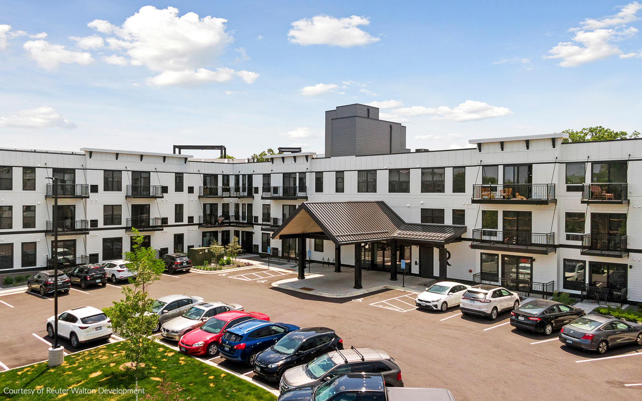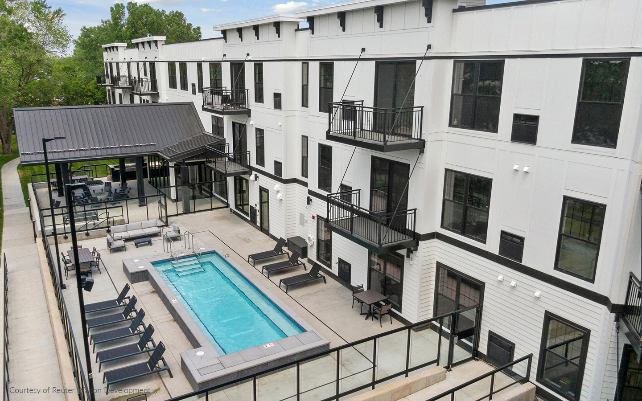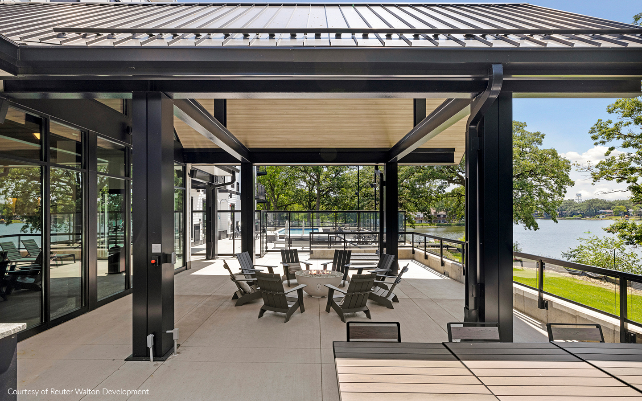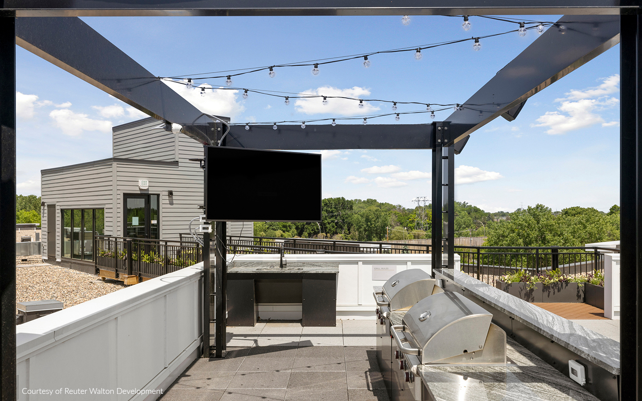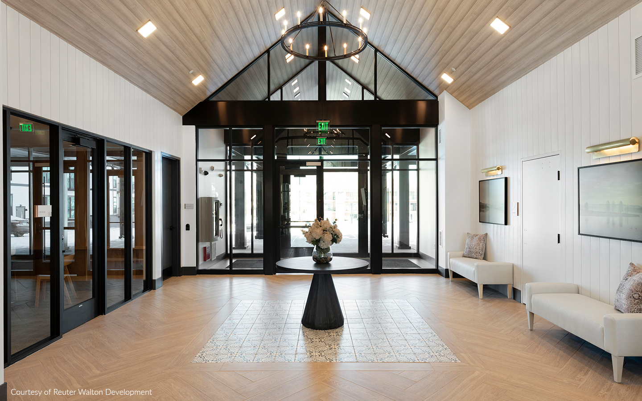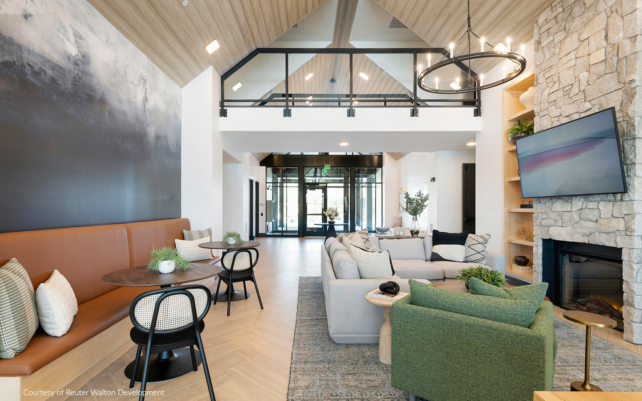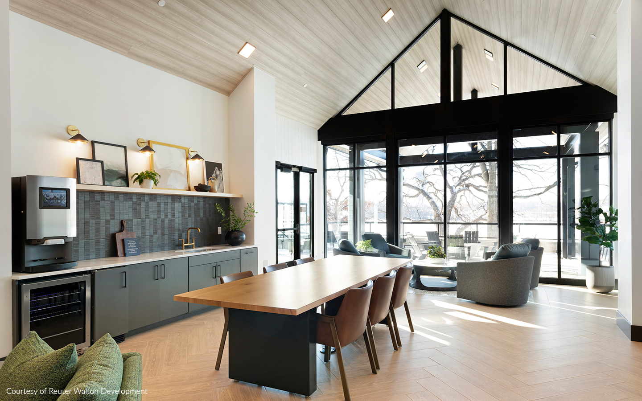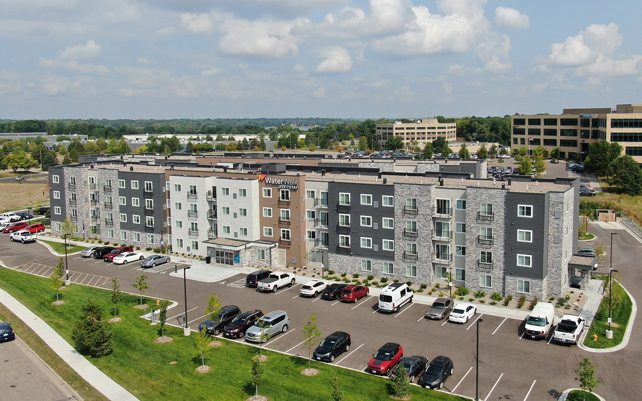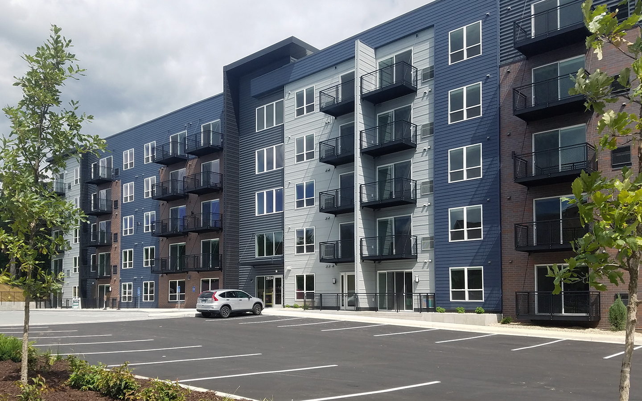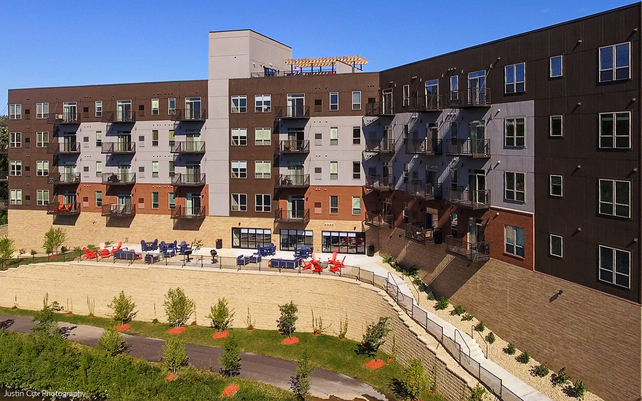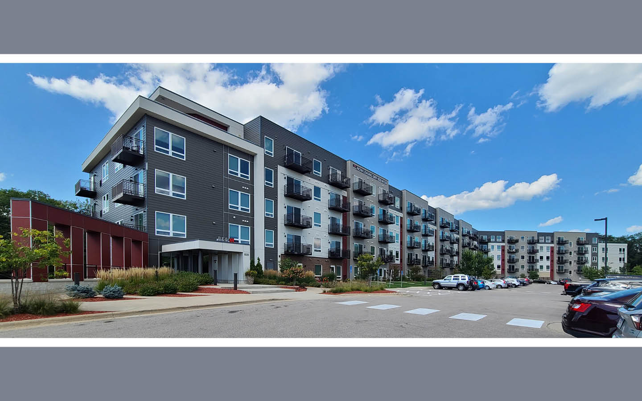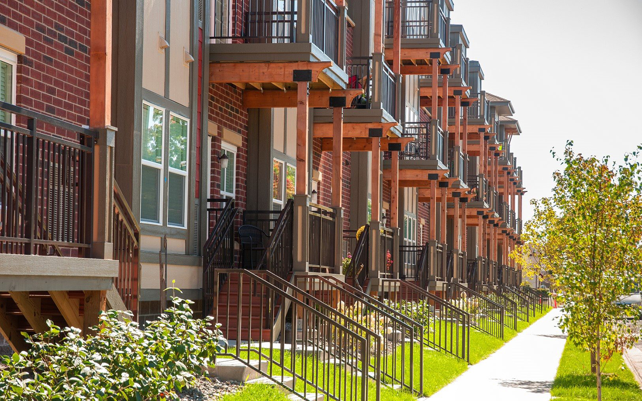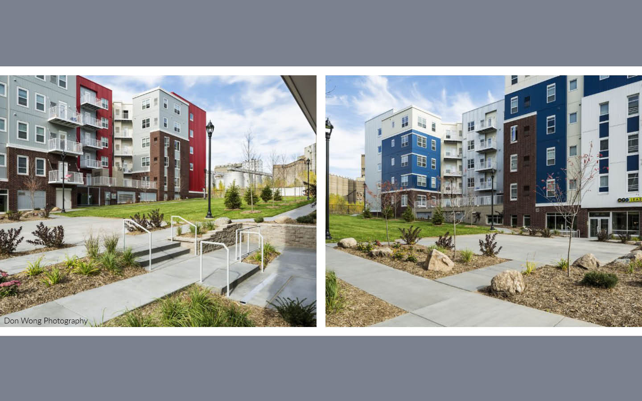The Reeve Lakeside is a new $22.0 million multifamily housing development located along the shore of lower Twin Lake in Robbinsdale, Minnesota. The 146,097-square foot, three-story wood framed building has a modern farmhouse design and offers 118 market rate apartments in a combination of studio, one-bedroom, one-bedroom plus den and two-bedroom units all of which feature balconies. Resident amenities include a fitness center, outdoor patios, rooftop deck, a dog park and underground parking for 100 vehicles.
Construction materials consist of precast plank, columns and beams for the first floor level framing over the lower level parking garage. Foundation walls are reinforced block walls. The building above the precast podium level is constructed with TJI roof joists, open web wood floor trusses, wood stud walls. There is also a porte cochere at the building’s main entrance consisting of structural steel and glulam wood framing.





