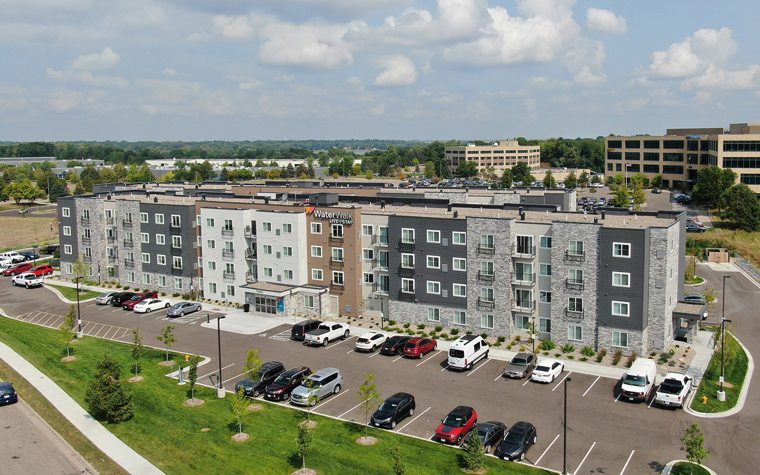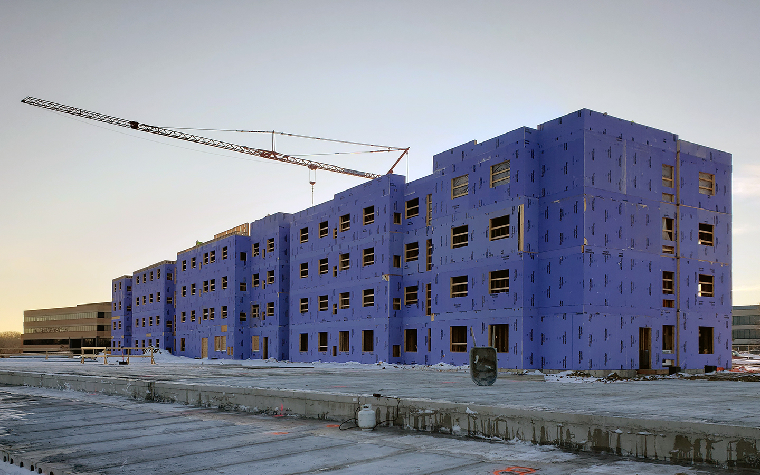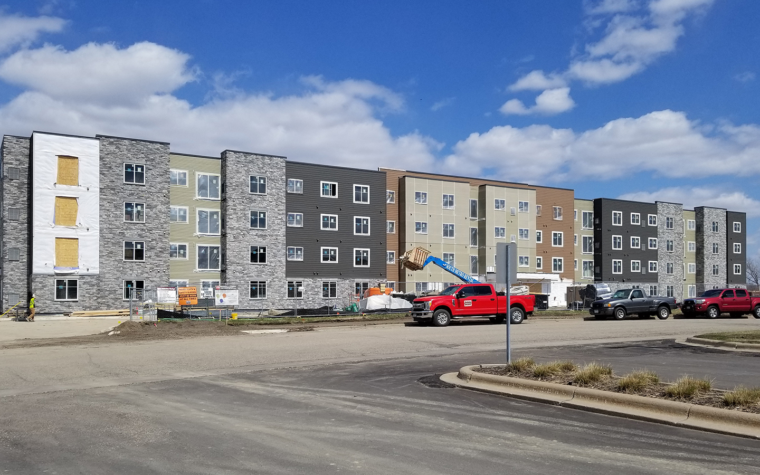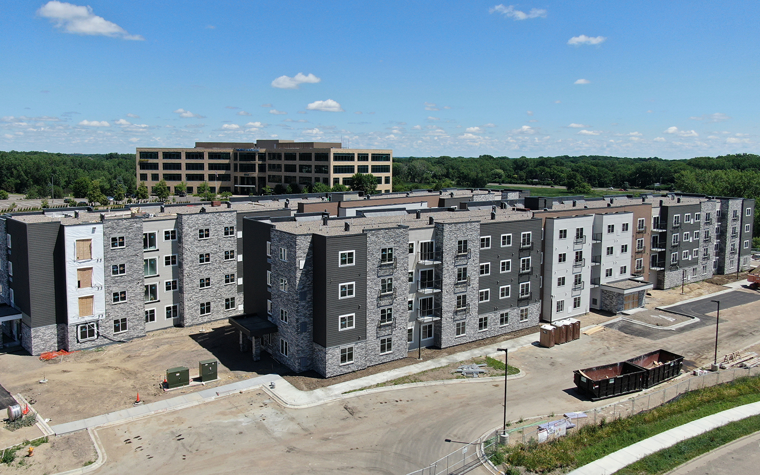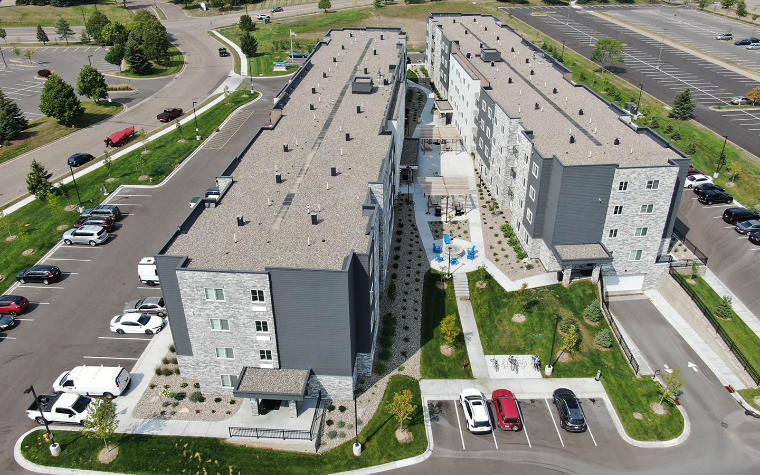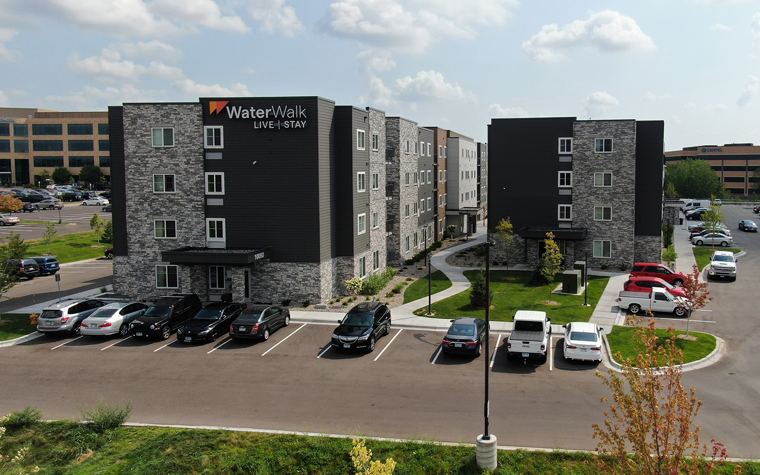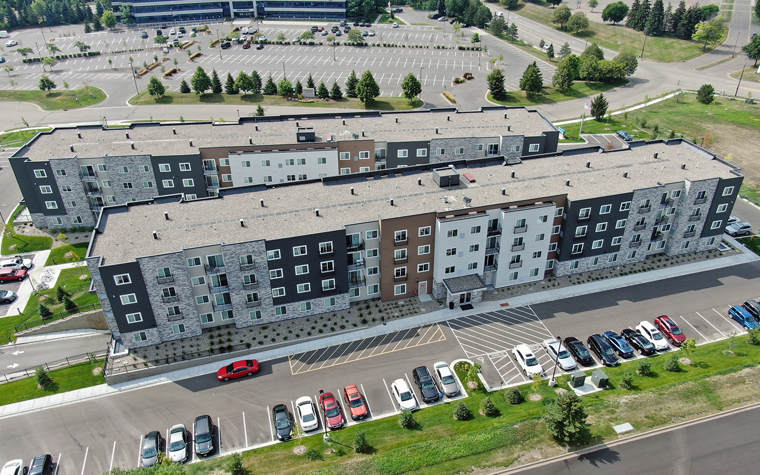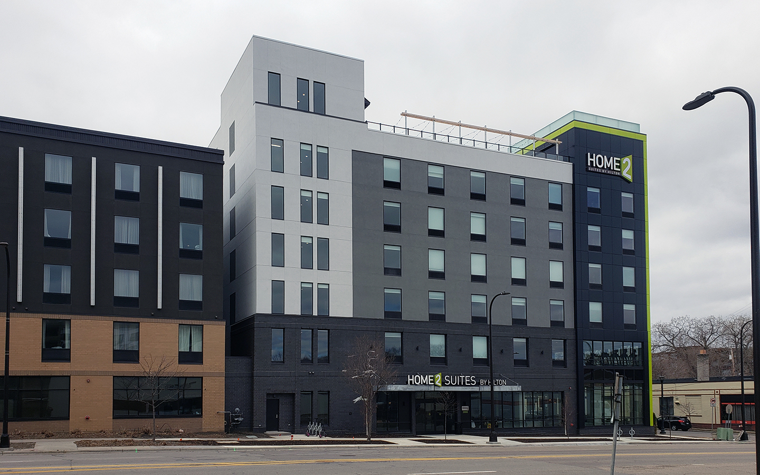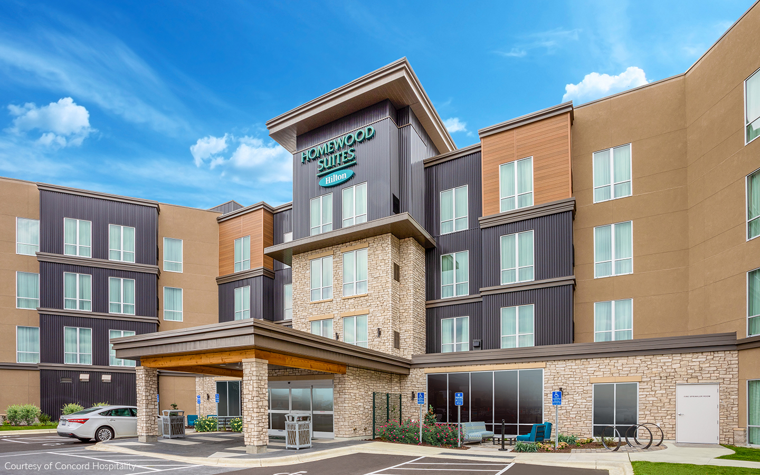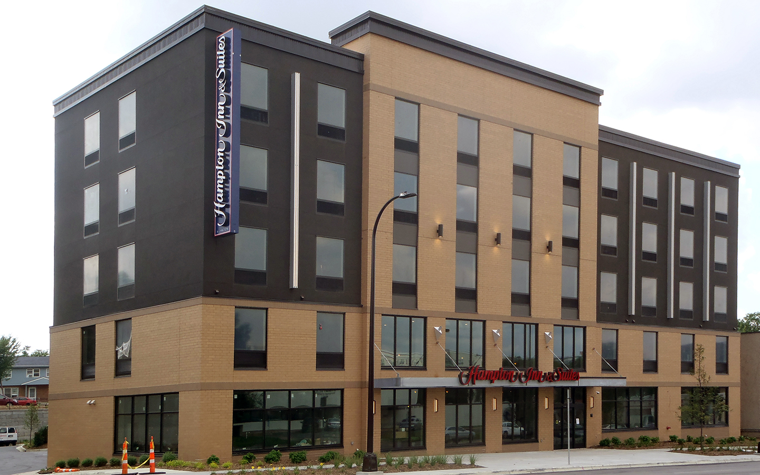WaterWalk is a new $16.8 million hotel offering its guests options for a furnished extended-stay hotel or corporate housing accommodations.
The complex is wood framed IBC Type VA construction comprised of two, four-story buildings totaling 142,674 square feet and 153 rooms. Building two is constructed above an underground parking garage for 55 vehicles and is a single-story precast concrete podium with precast concrete beams, columns and plank, and cast-in-place foundation walls.
The parking garage extends beyond the building footprint above to accommodate for parking stalls which created a unique framing transition between the building exterior wall and the adjacent precast support beam line. The precast plank is sloped to accommodate proper drainage for the soil above the precast on the exterior side of the wall and the use of rigid insulation between the precast and the interior slab on the building side. Some of the upper level units are equipped with aluminum framed balconies.
Amenities include courtyard areas, media area, laundry room, fitness room, parking garage with bike racks and on-site staff available 24/7.





