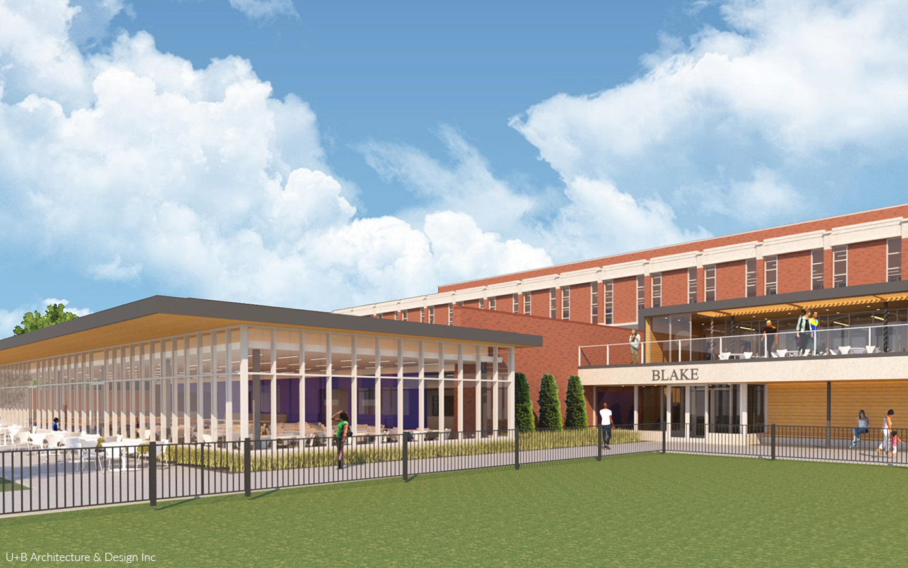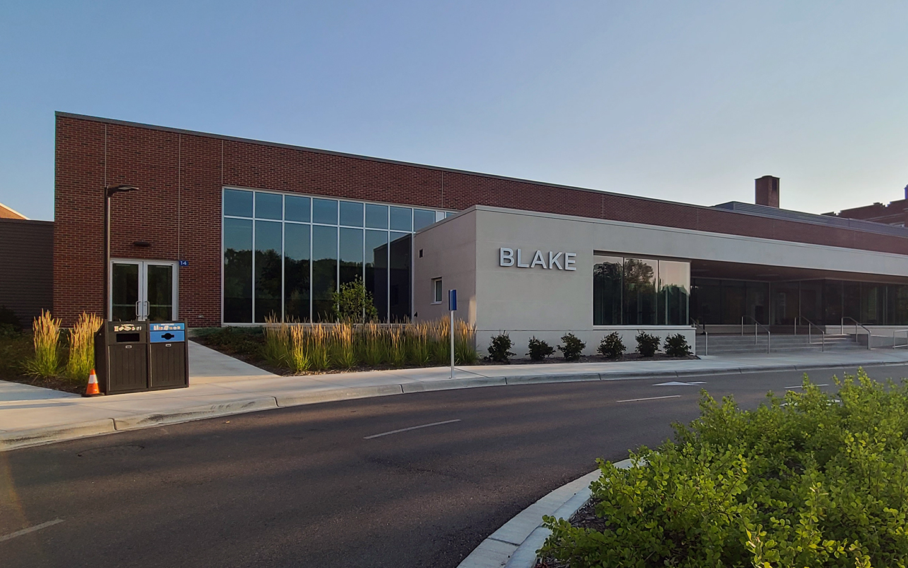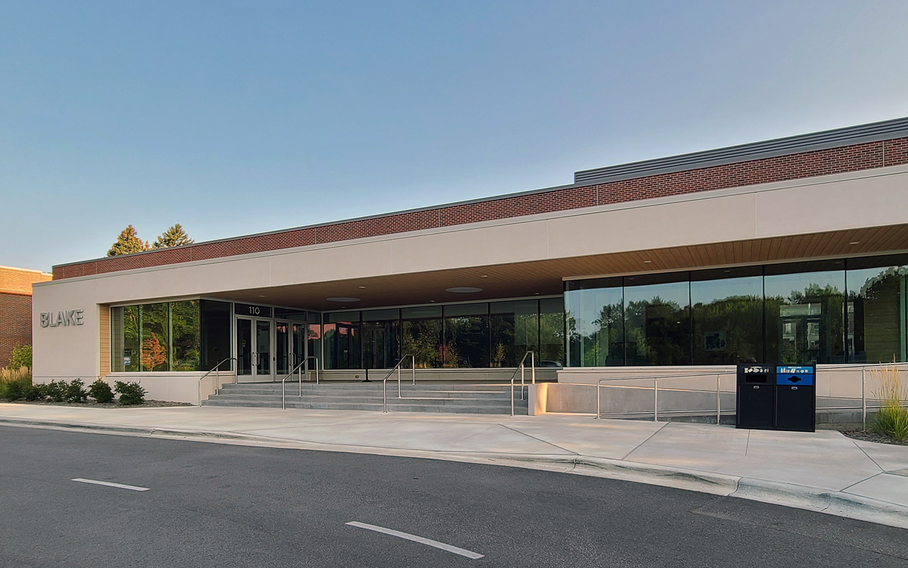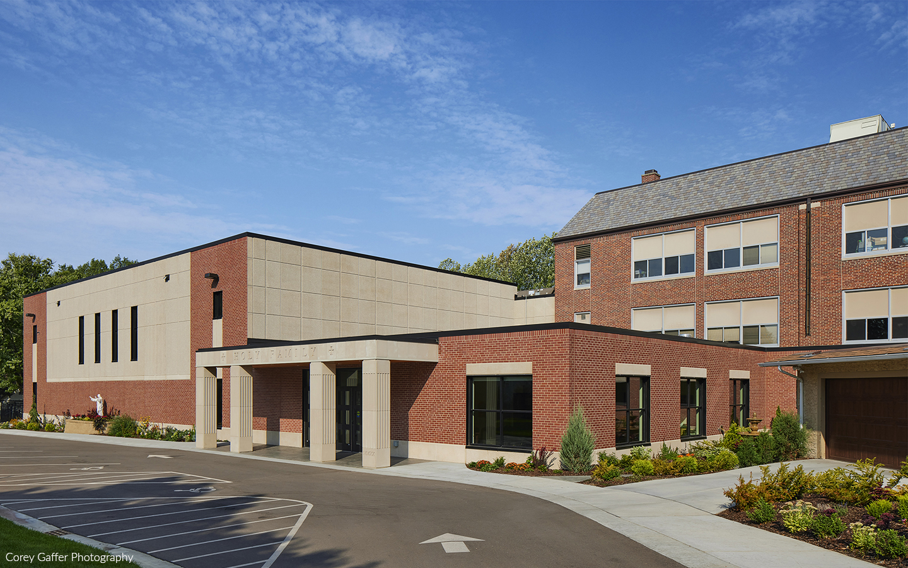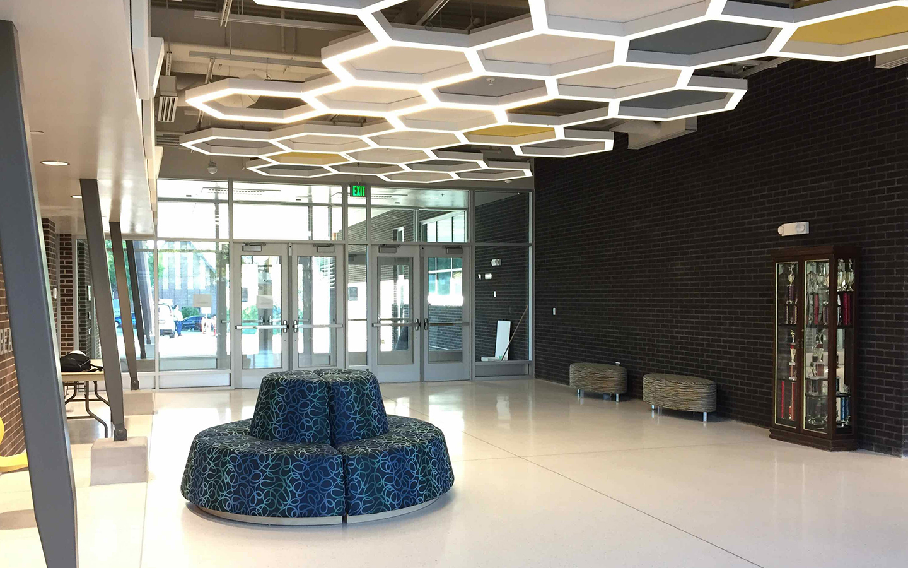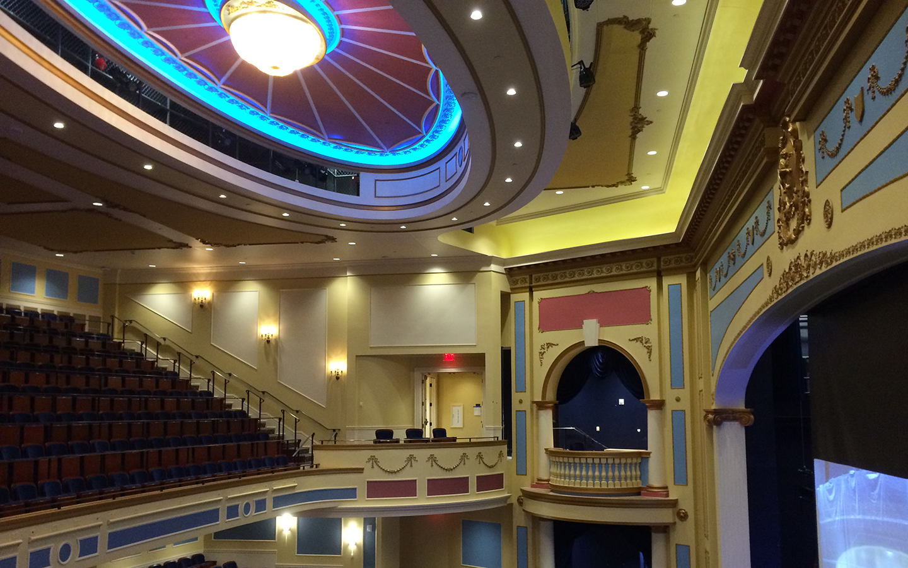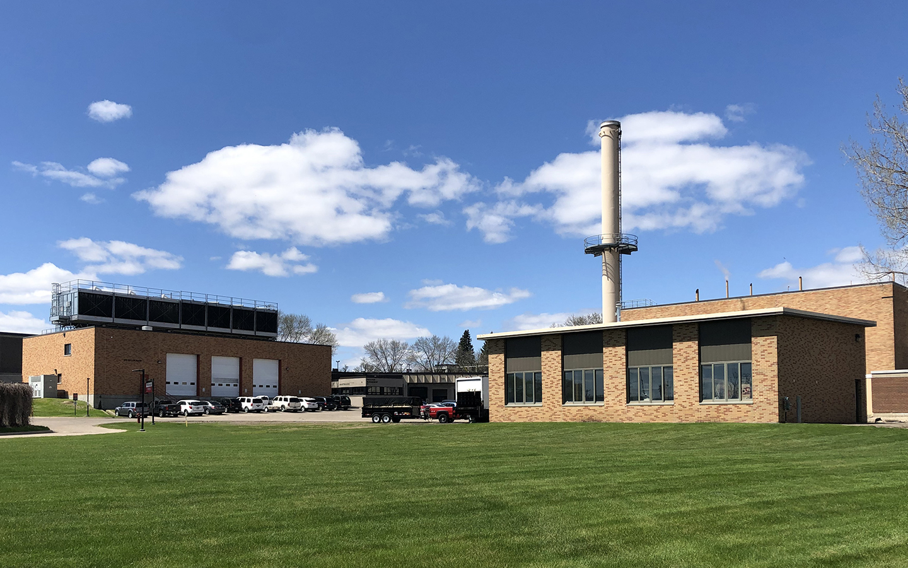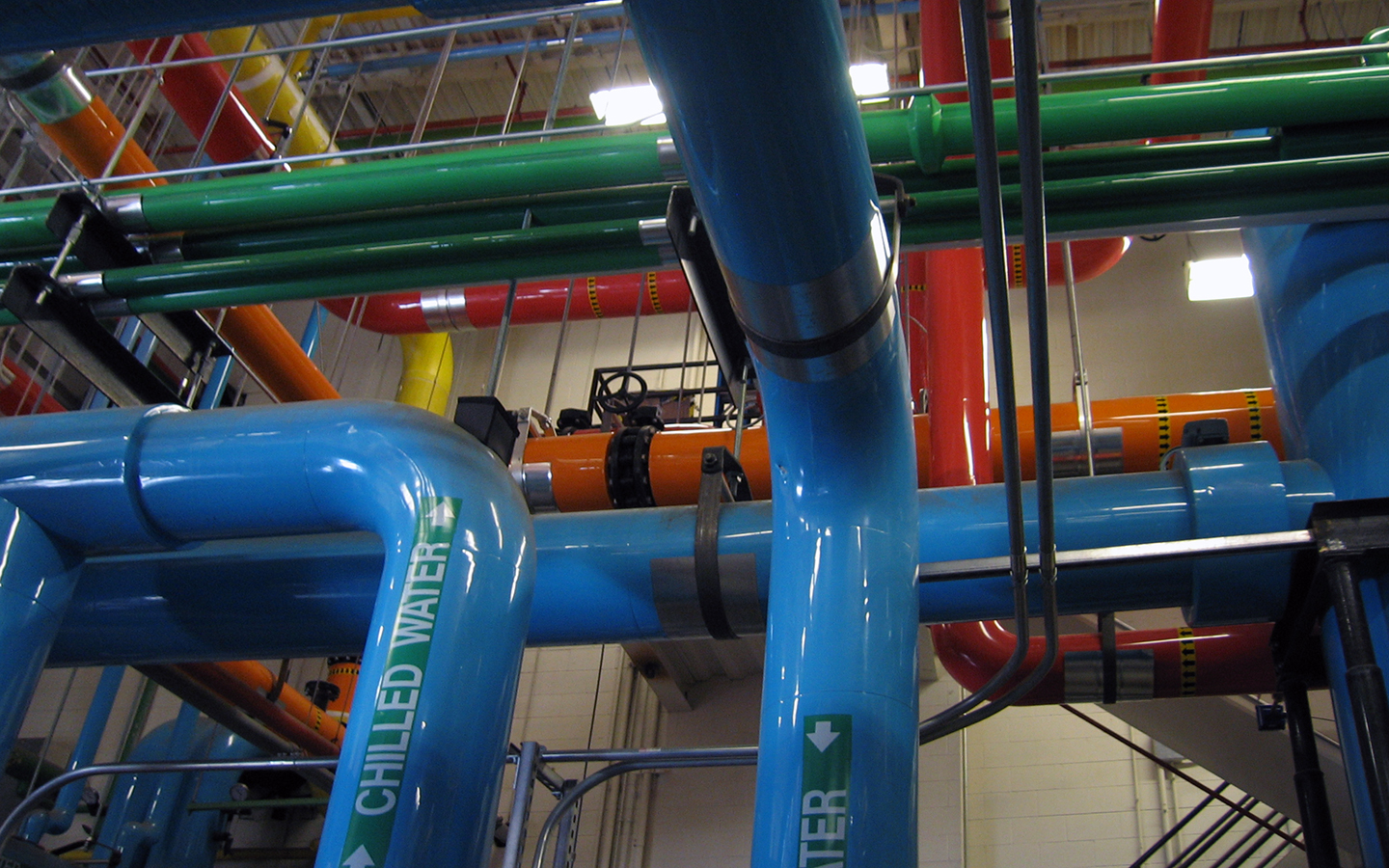The Blake School is a private PreK-12 school serving approximately 1,370 students with a faculty and staff of 350 and three campuses in Hopkins, Minneapolis and Wayzata. Since 2015, Nelson-Rudie has completed several projects for Blake at their Hopkins campus. Our project work includes:
Ice Arena Lighting – The project included new entry area site lighting and flagpole lighting as well as rough-in for future sidewalk lighting. We also remodeled the existing first floor areas for new power, HVAC, telephone, data, sound, audio/visual, security, CCTV and access control. (Core Services: Electrical)
Conditional Use Permit (CUP) Submittal Photometrics – Electrical engineering services were provided in preparation of photometrics of the exterior lighting for the completion of the CUP submittal process. This included a modeling the south lot and lobby, ice rink addition pathway bollards and dining room addition exterior lighting. (Core Services: Electrical)
Infrastructure Updates – Our team of engineers surveyed the existing MEP systems in the building, evaluated the condition of the existing systems and recommended a long-term plan for renewing the MEP infrastructure in the building. (Core Services: Mechanical | Electrical)
Dining Hall and Lobby Addition – Nelson-Rudie engineers completed mechanical and electrical engineering documents for two major additions to the existing facility. Projects included the MPAC Theater exterior, lobby interior and exterior, middle school offices and the north/south corridor. (Core Services: Mechanical | Electrical)
MPAC Theater Remodel – This interior theater remodel included significant upgrades to lighting and audio systems, power design for the new stage and auditorium equipment, fire alarm systems, low voltage systems including audio visual and data. Mechanical work included new rooftop unit system design, ductwork modifications to coordinate the new catwalk system and fire protection. (Core Services: Mechanical | Electrical)
MEP Master Plan – The MEP Master Plan was developed to evaluate the impact of adding two major additions to the building including a new lobby addition and a new dining room addition. The Master Plan also included remodeling the majority of the remainder of the building. (Core Services: Mechanical | Electrical)





