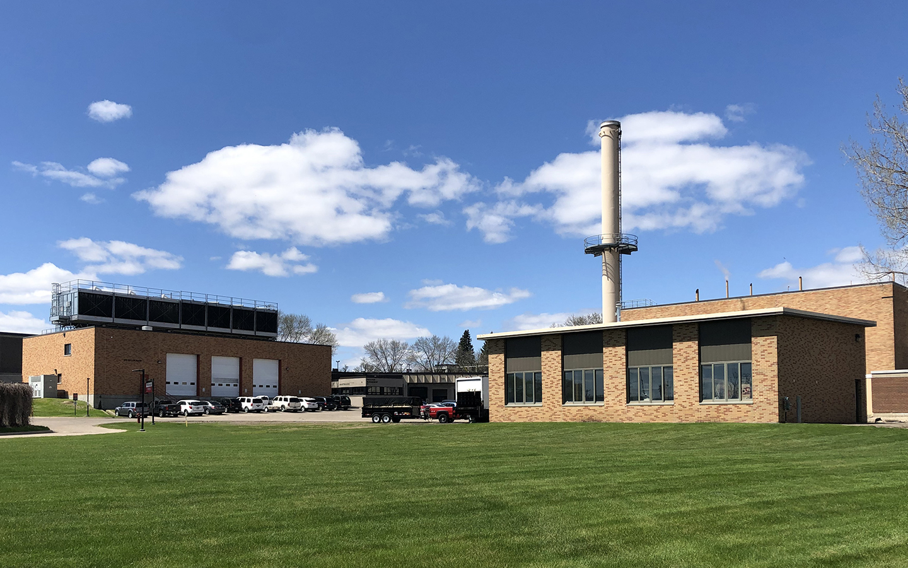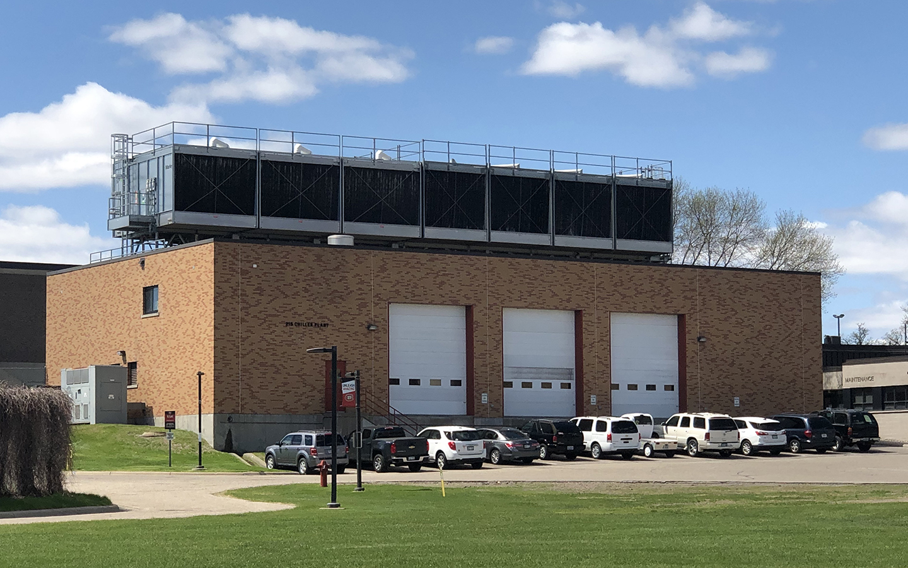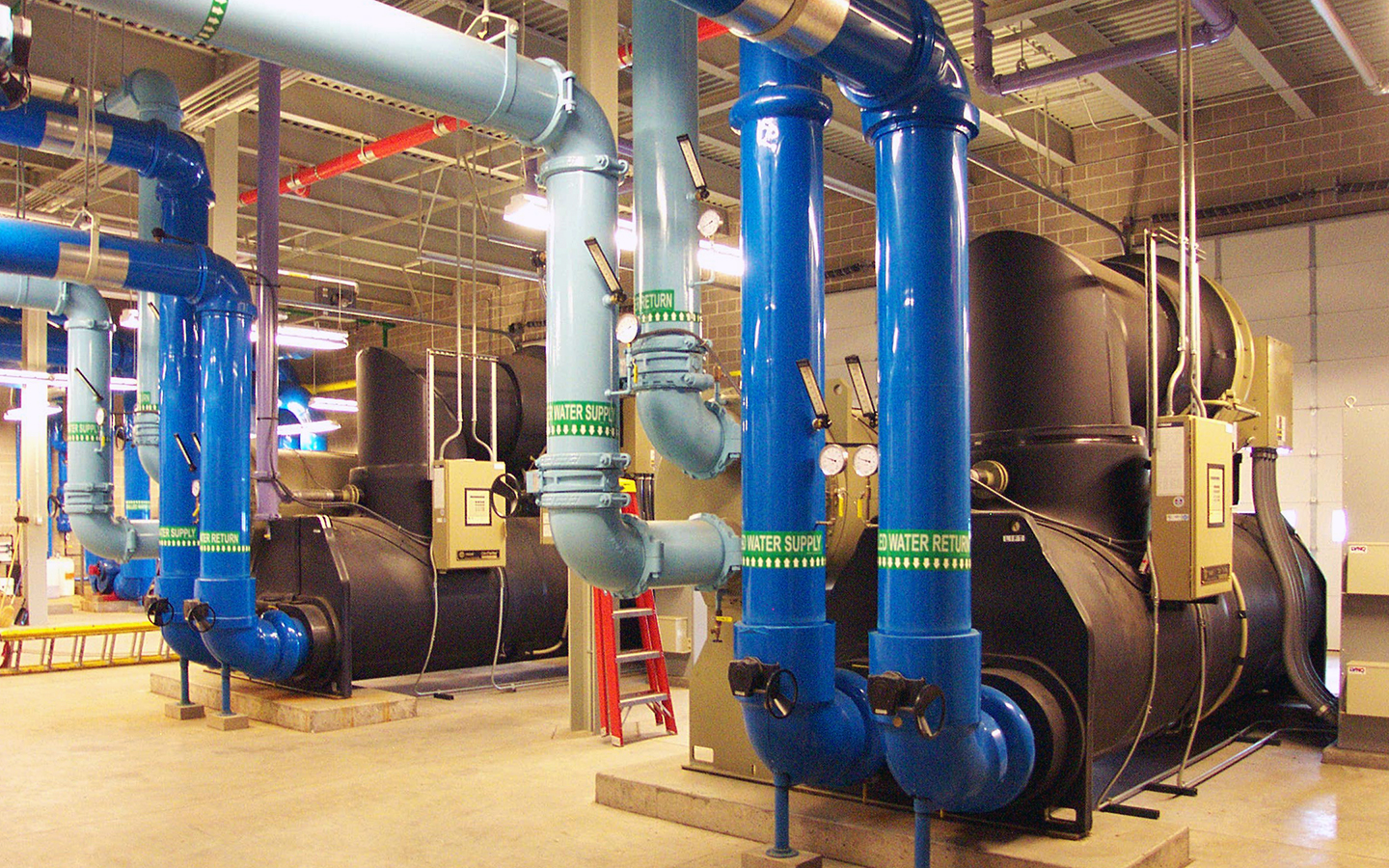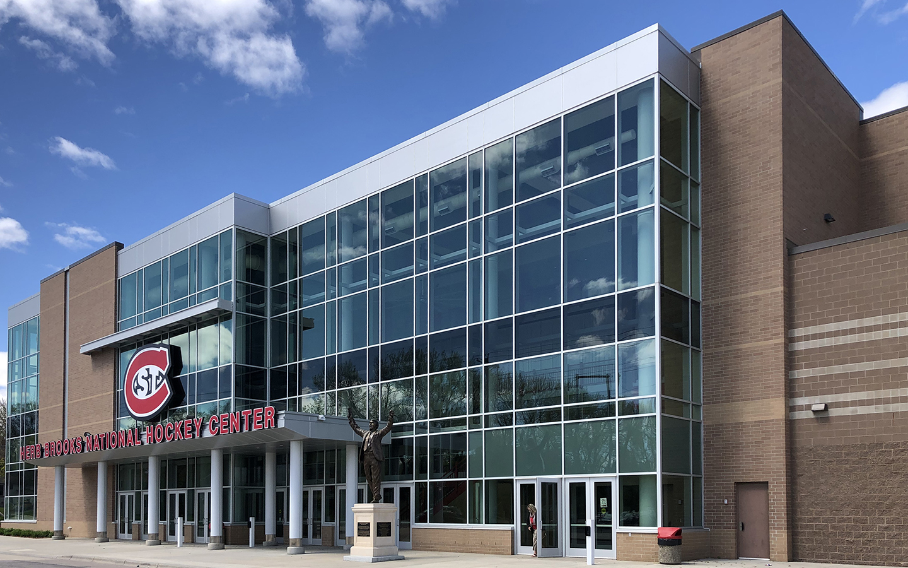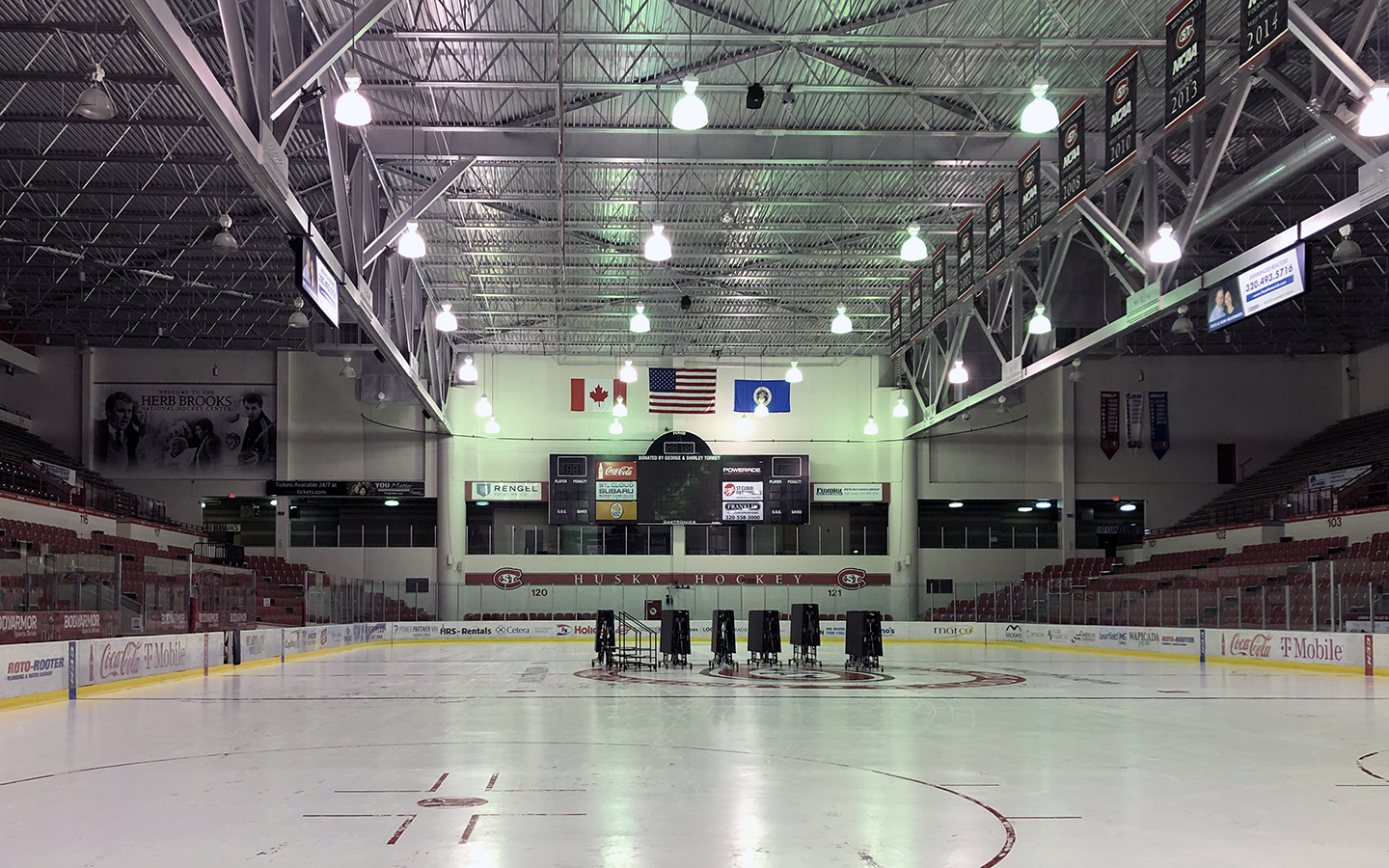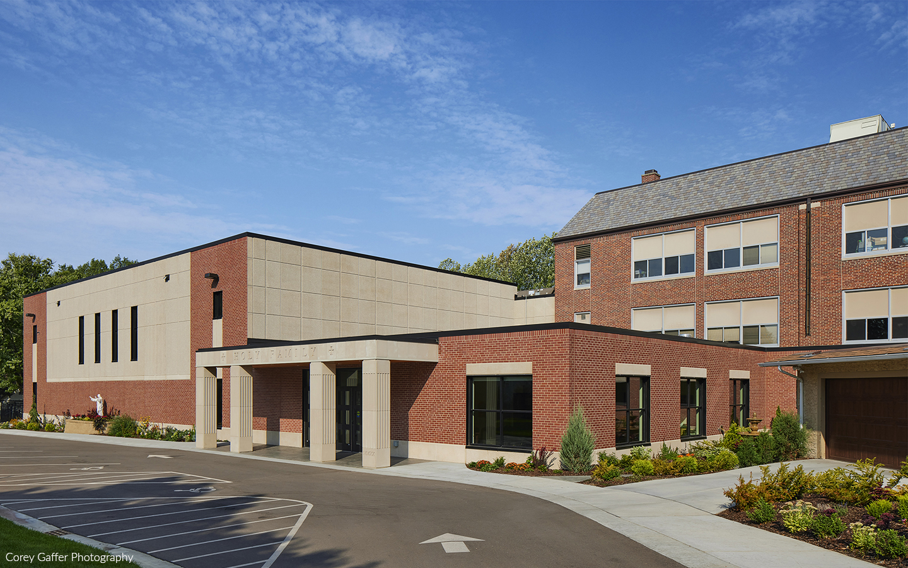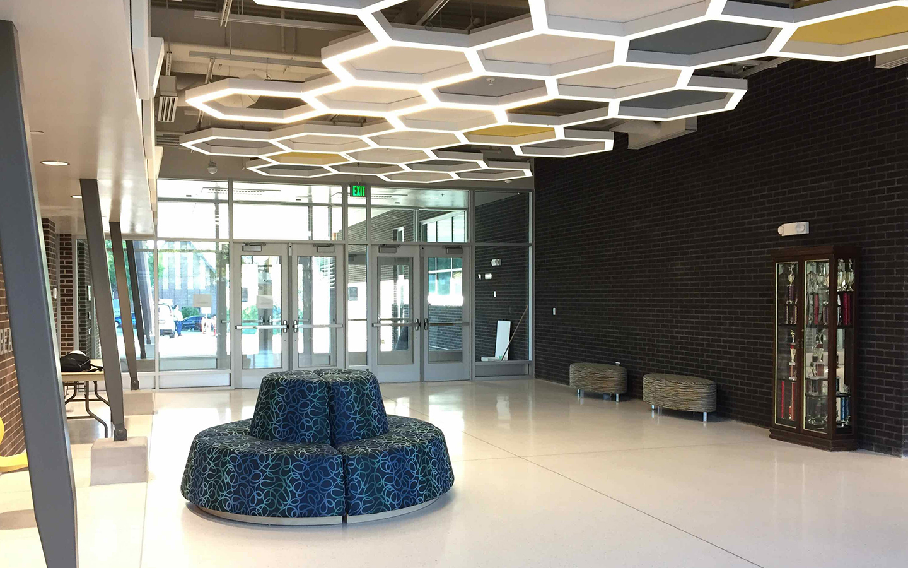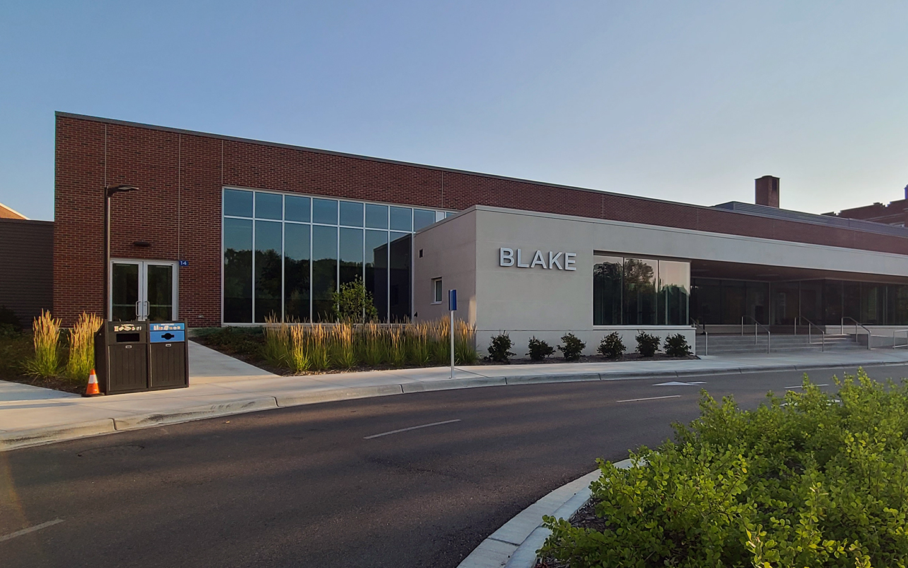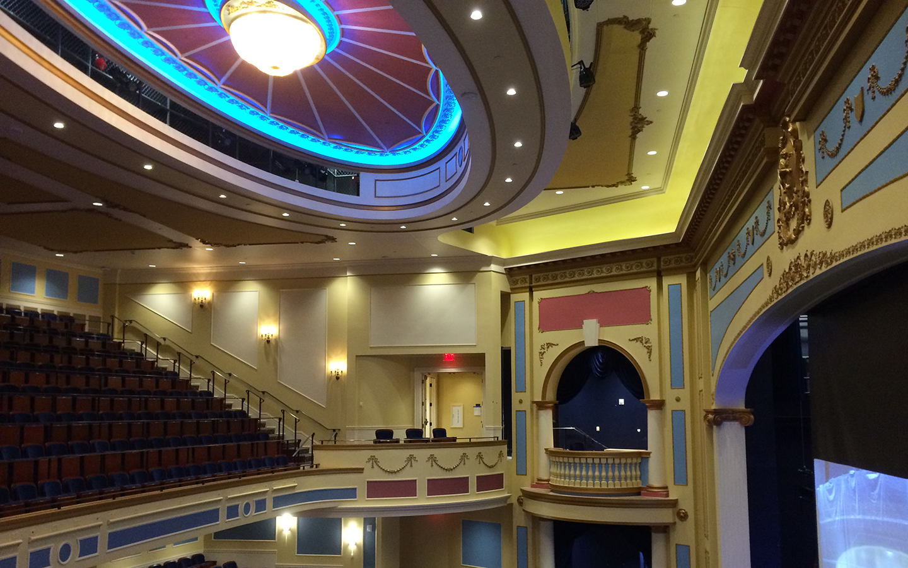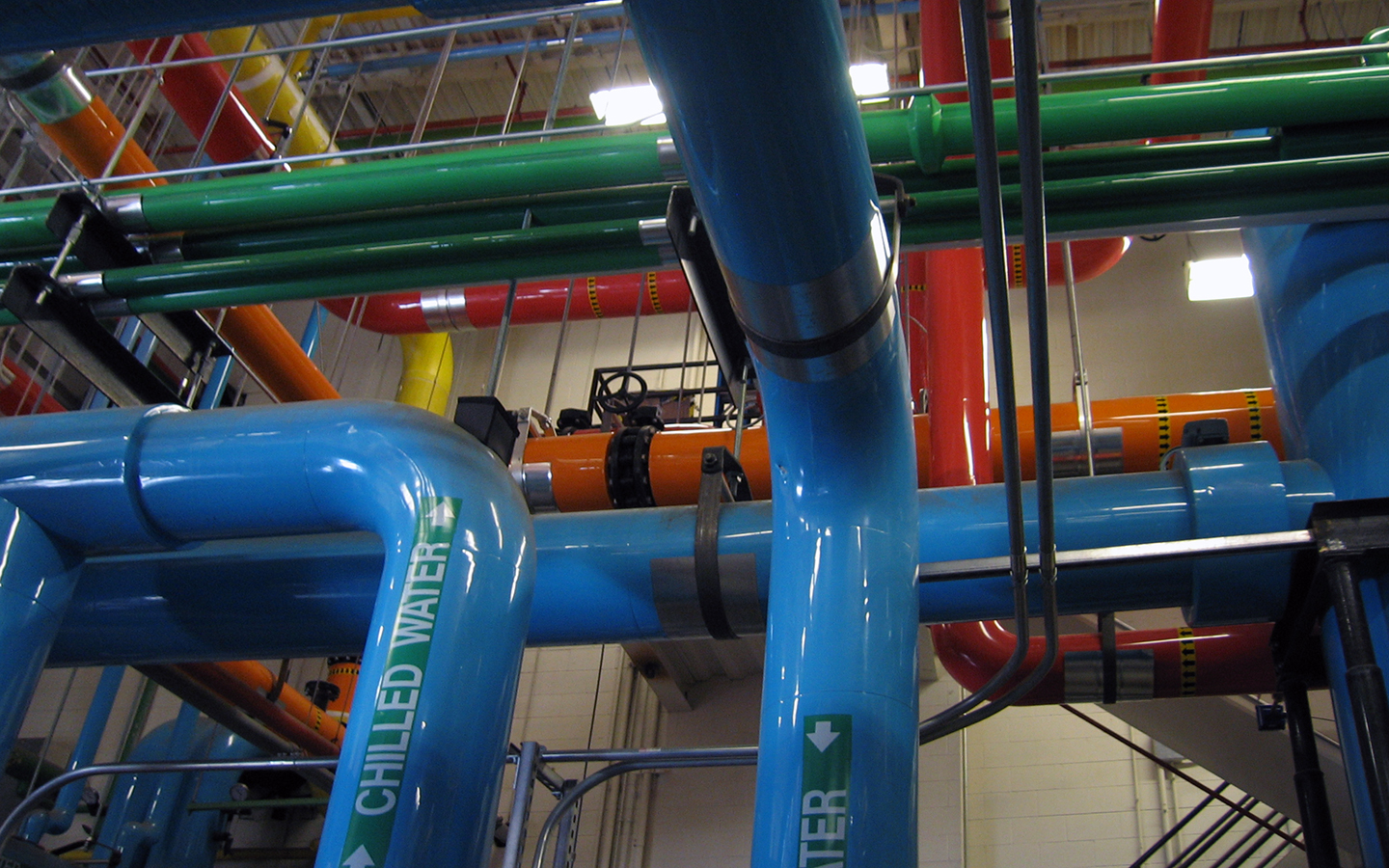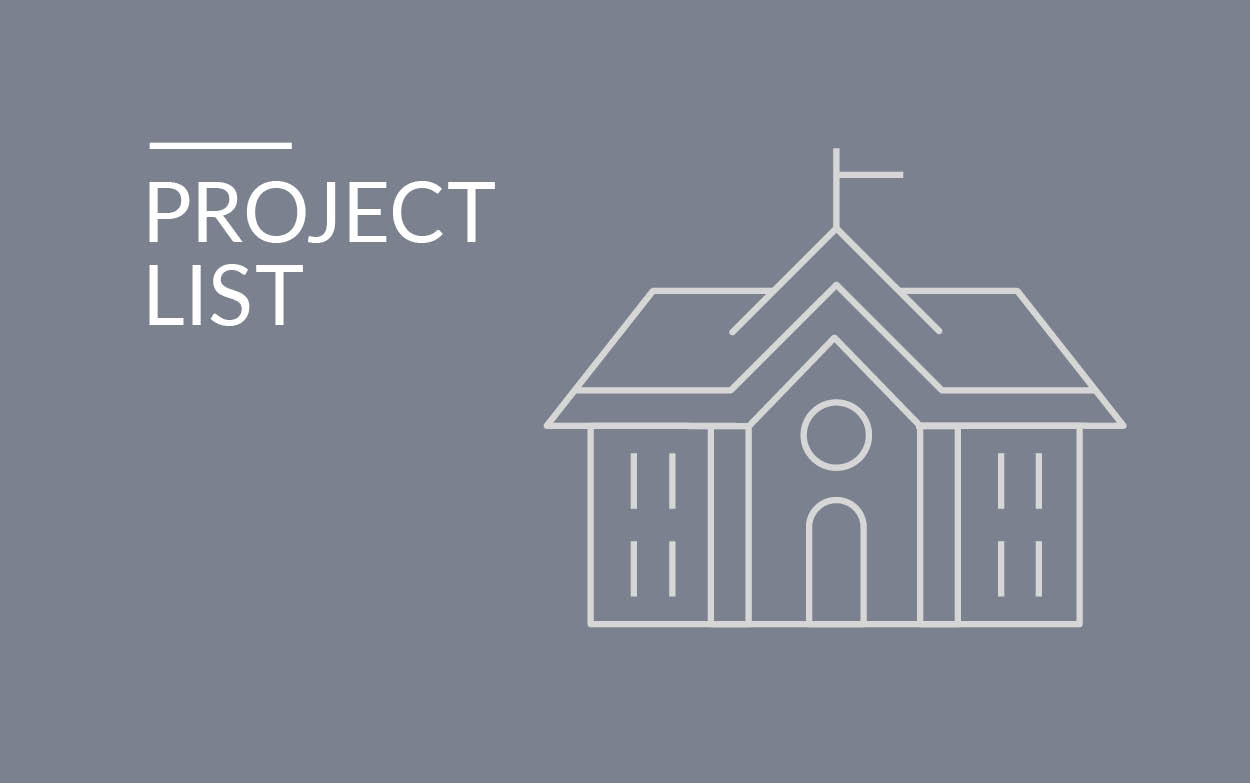Our first project at St. Cloud State University was completed more than 30 years ago. Since then, we have worked on 20+ projects throughout the campus. Our structural, mechanical and electrical design team’s work ranges from building and system investigations/studies to mechanical system upgrades and various building renovations.
Weiss Architecture Studio
Quis autem vel eum iure reprehenderit qui in ea voluptate velit esse quam nihil molestiae lorem.





