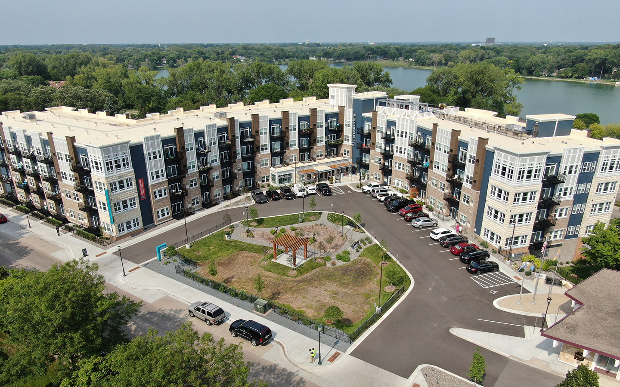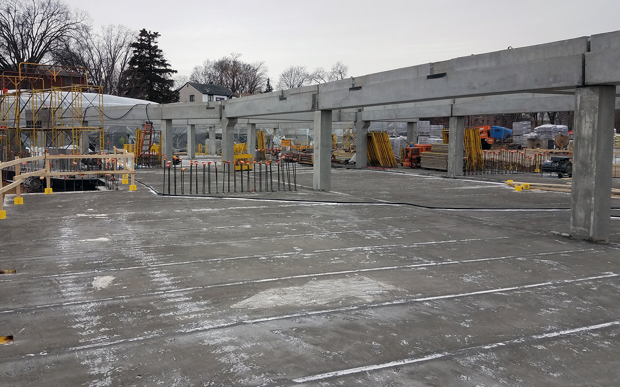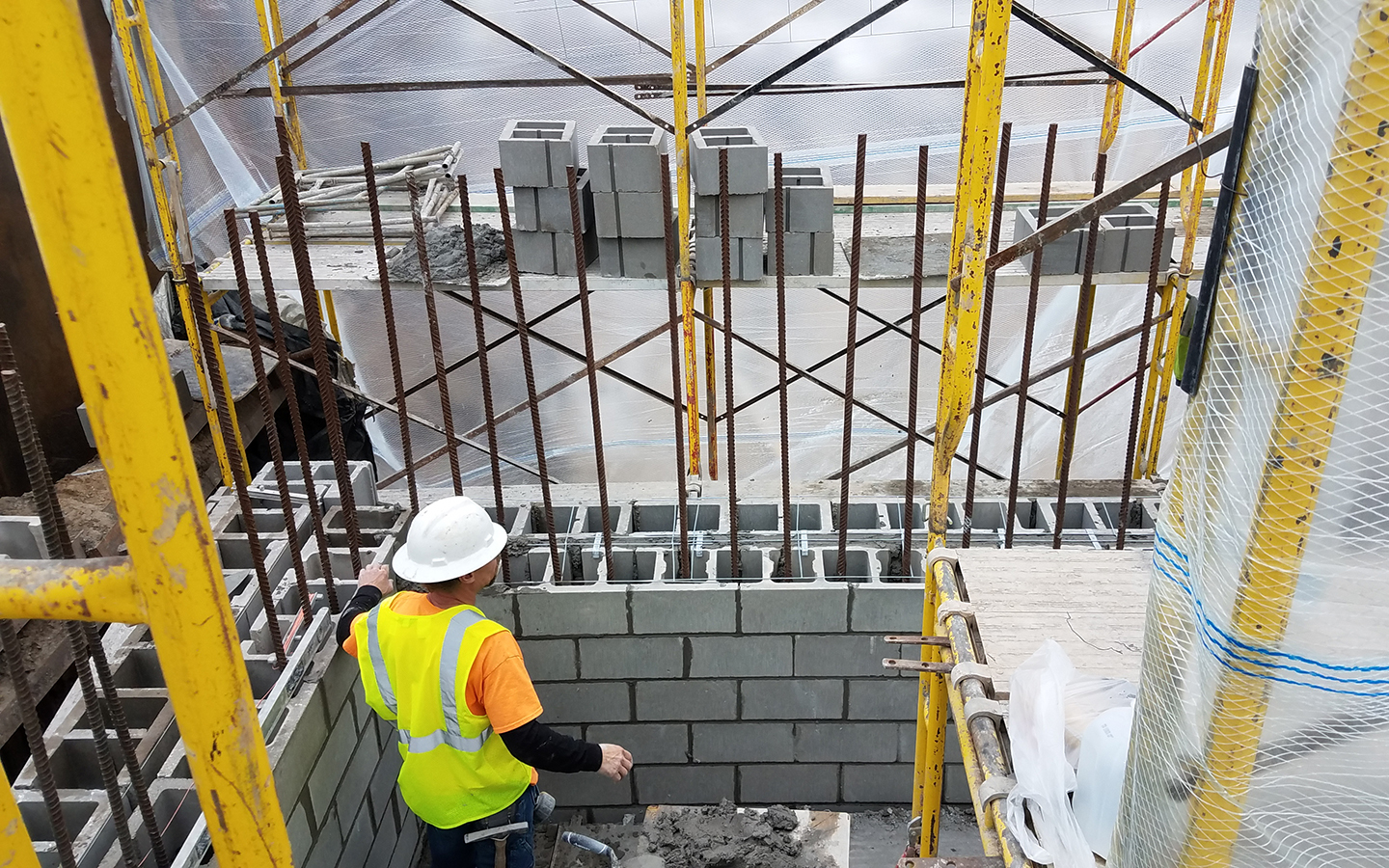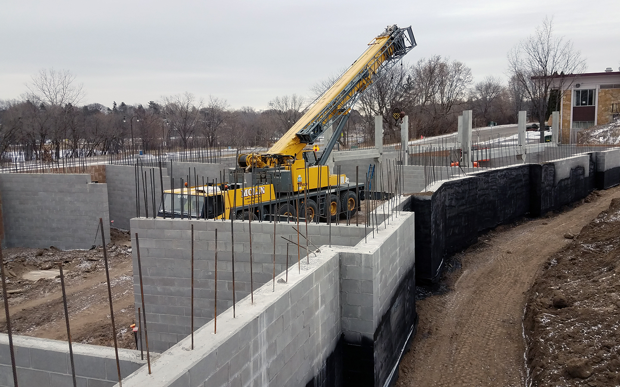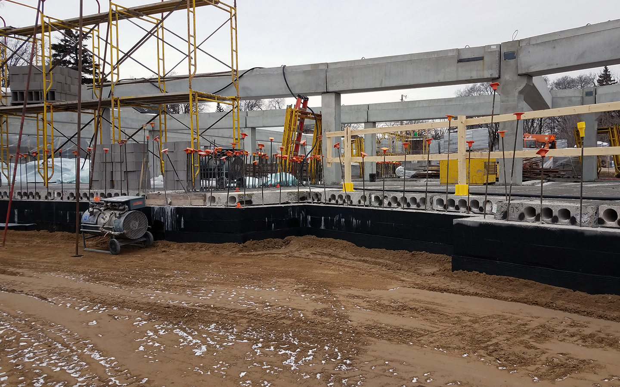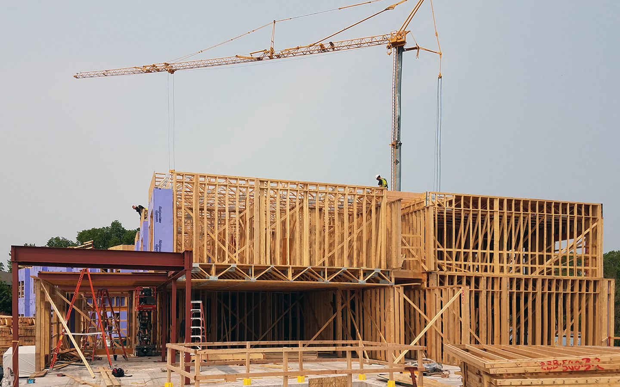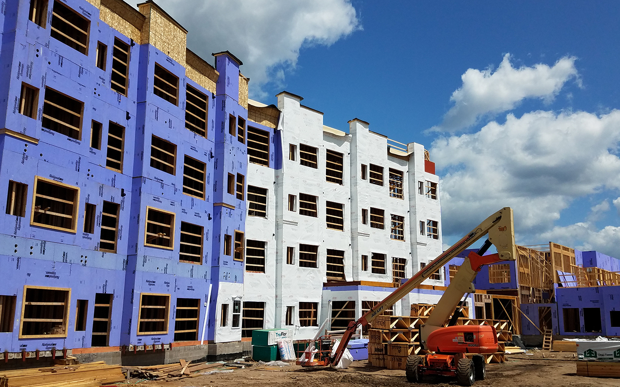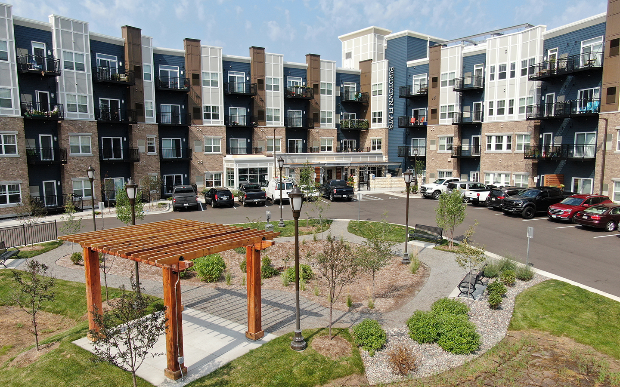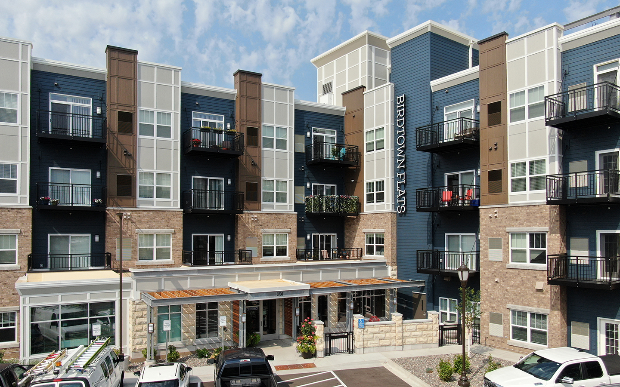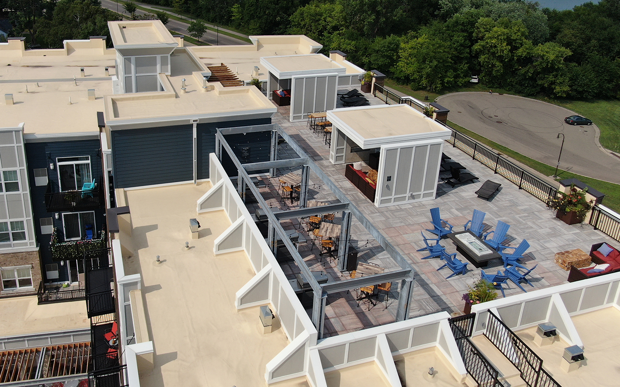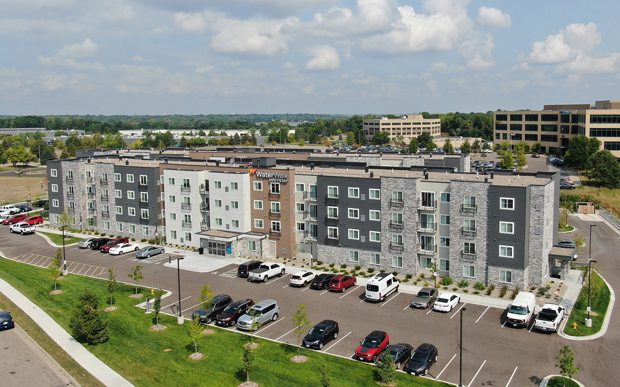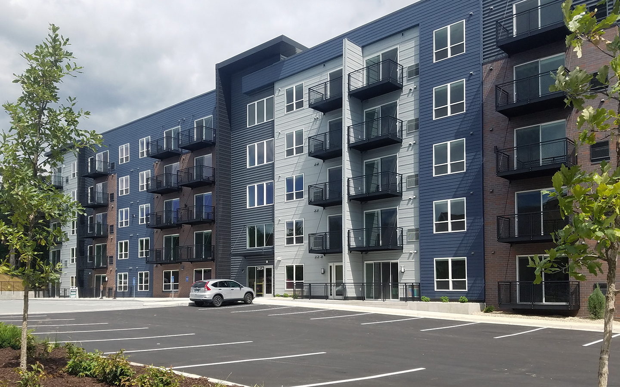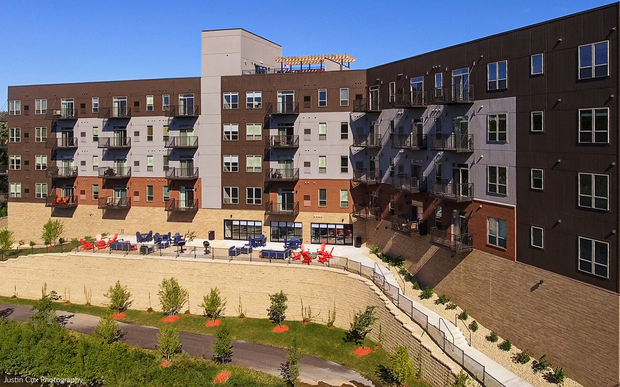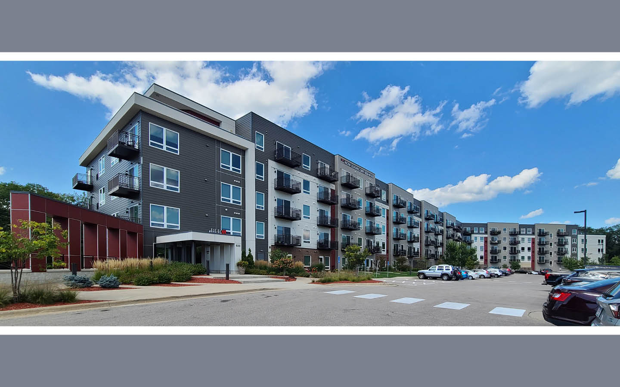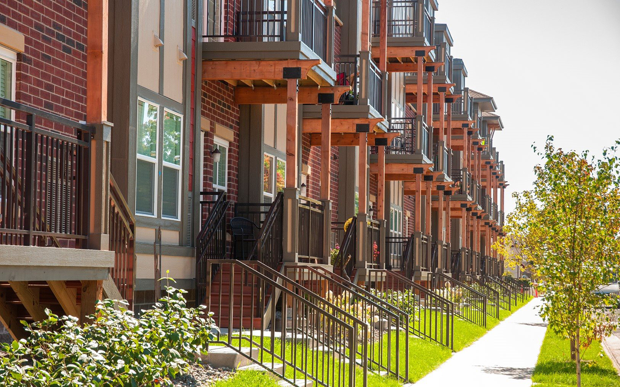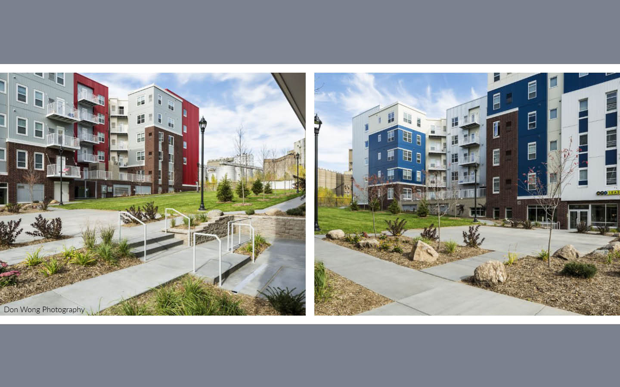Birdtown Flats is a new multifamily housing development offering views of Lake Crystal and downtown Robbinsdale and within walking distance from shopping and dining areas.
Nelson-Rudie provided structural design services on the 217,496-square foot, four-story building that offers 152-units comprised of studios, one-bedroom and two-bedroom floor plans. Common space amenities include a lounge, fitness center, pet washing station, rooftop deck, bike storage, a 66,683-square foot, two-level underground parking garage for 182 vehicles.
The underground parking was comprised of slab on grade, masonry foundation walls and precast. The four-stories above the precast was comprised of wood framed walls with open webbed floor trusses with the integration of steel framing to achieve an open main entrance. The roof framing was designed to support a rooftop deck comprised of raised patio pavers with multiple features including trellis’, fireplaces, large screen televisions, gas fire pits and trellised areas for cooking and grills. Metal guard rails with glass infill panels are used at the exterior wall locations of the roof top deck patio that are bracketed to the wood parapet walls.
The two-story basement had high soil on one side and low soil on the other. This made the design challenging because we had to design the masonry walls within the precast levels to retain the 22 feet of soil. The rooftop patio’s numerous features were an obstacle requiring design to anchor everything to the roof.





