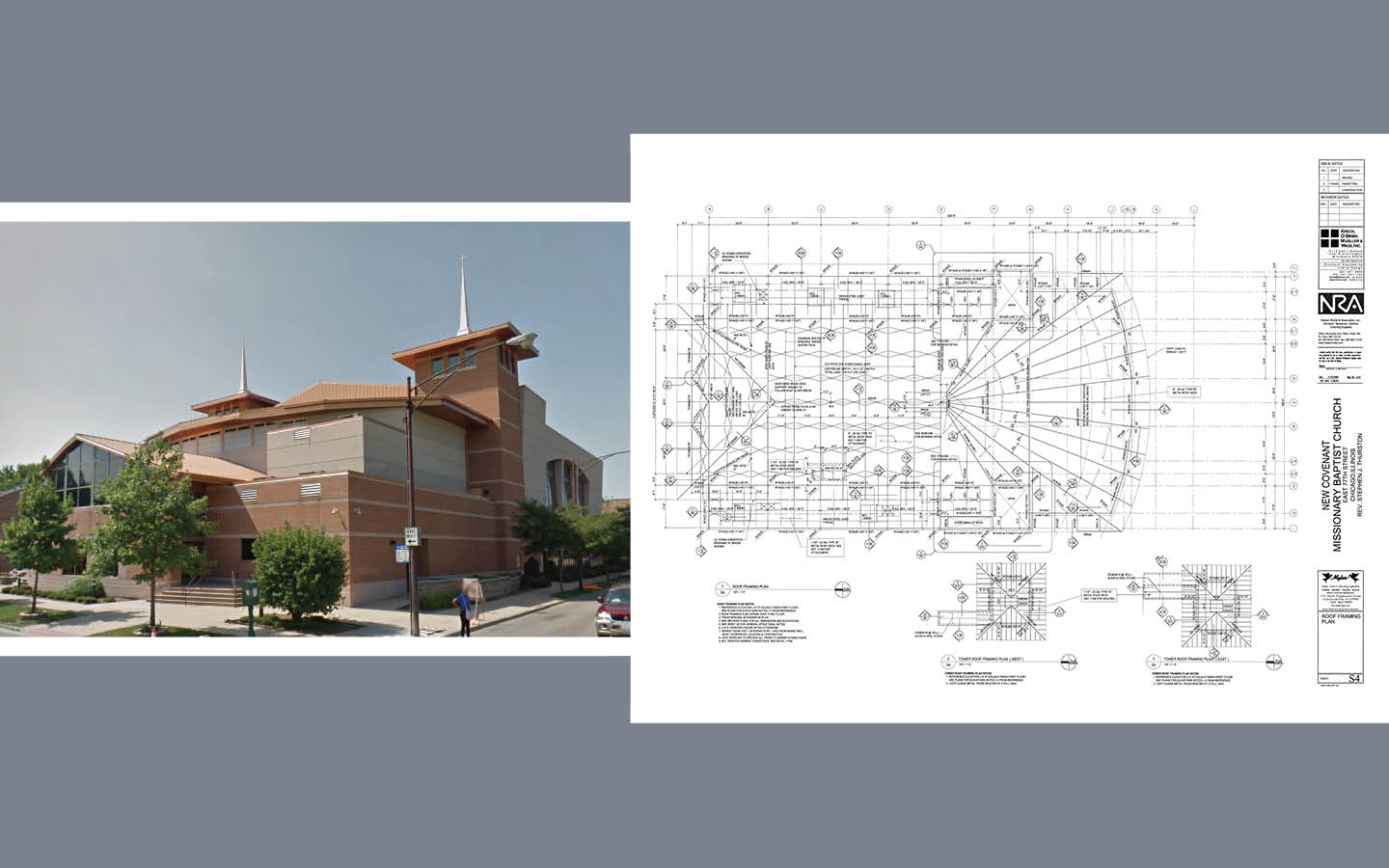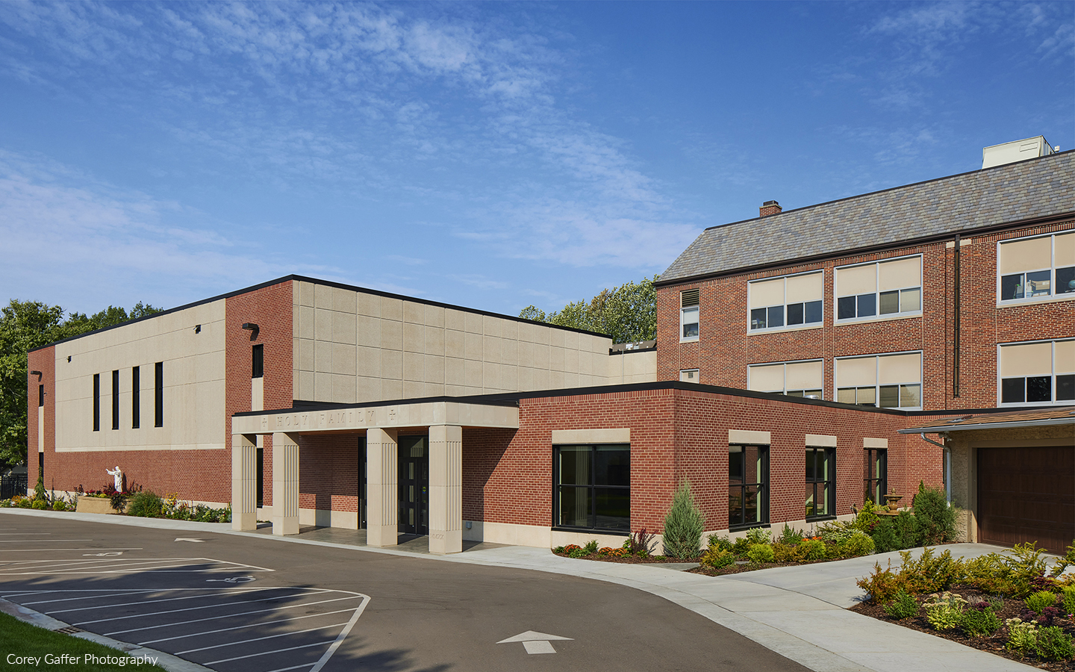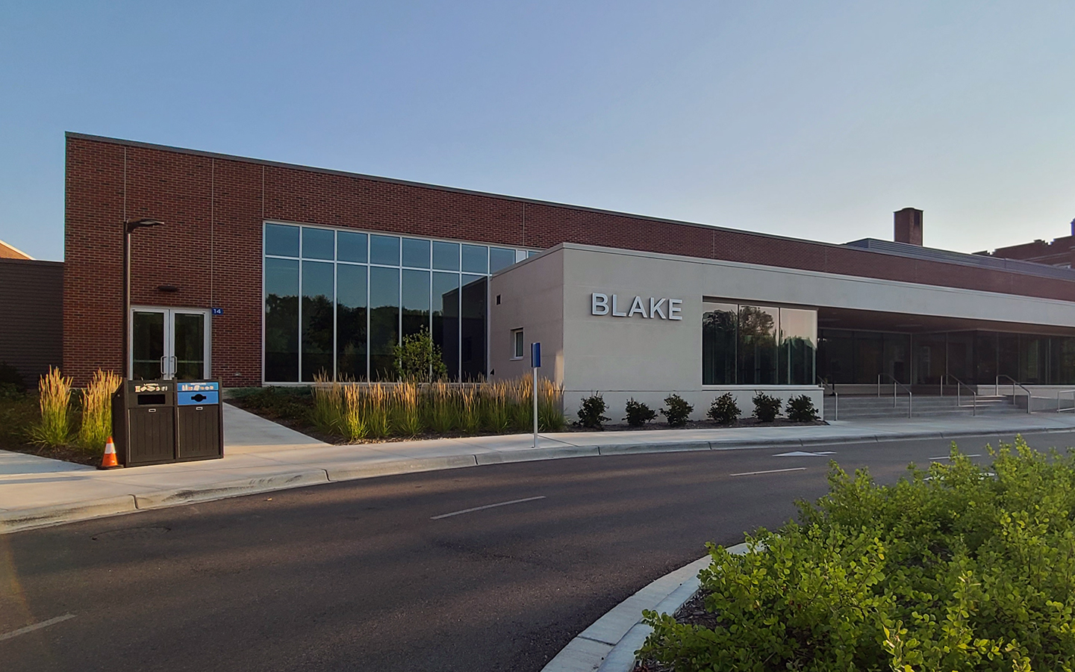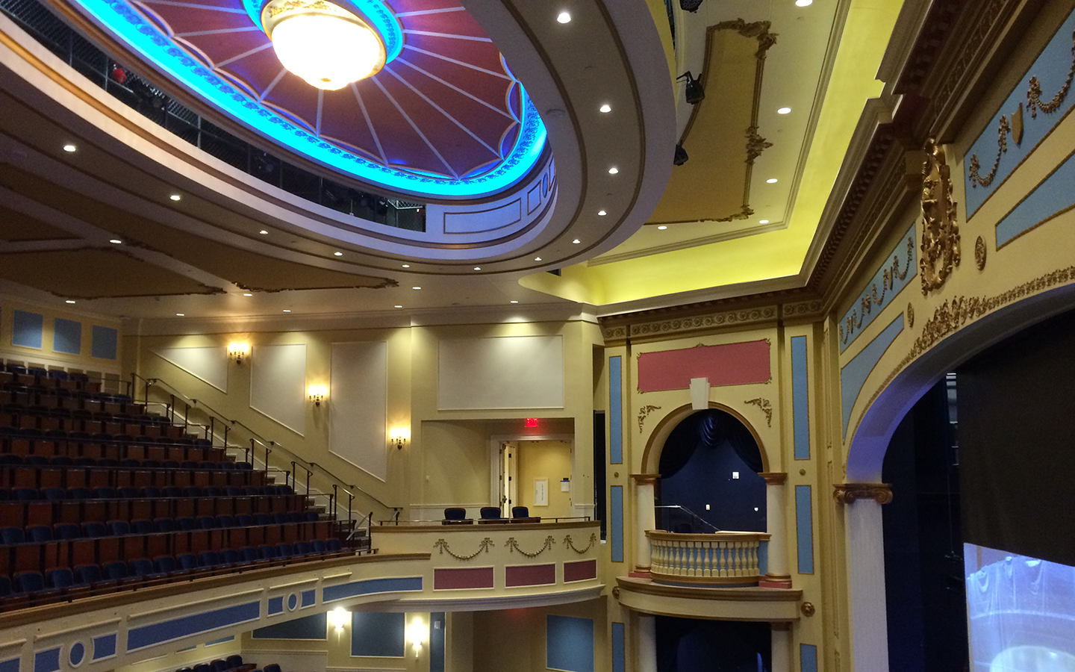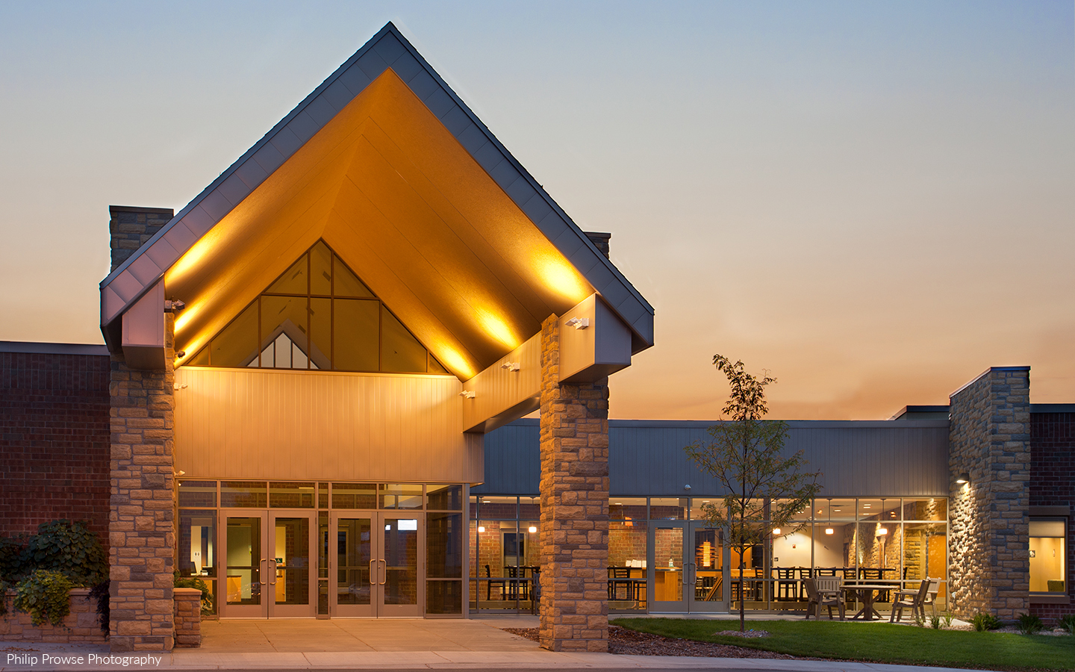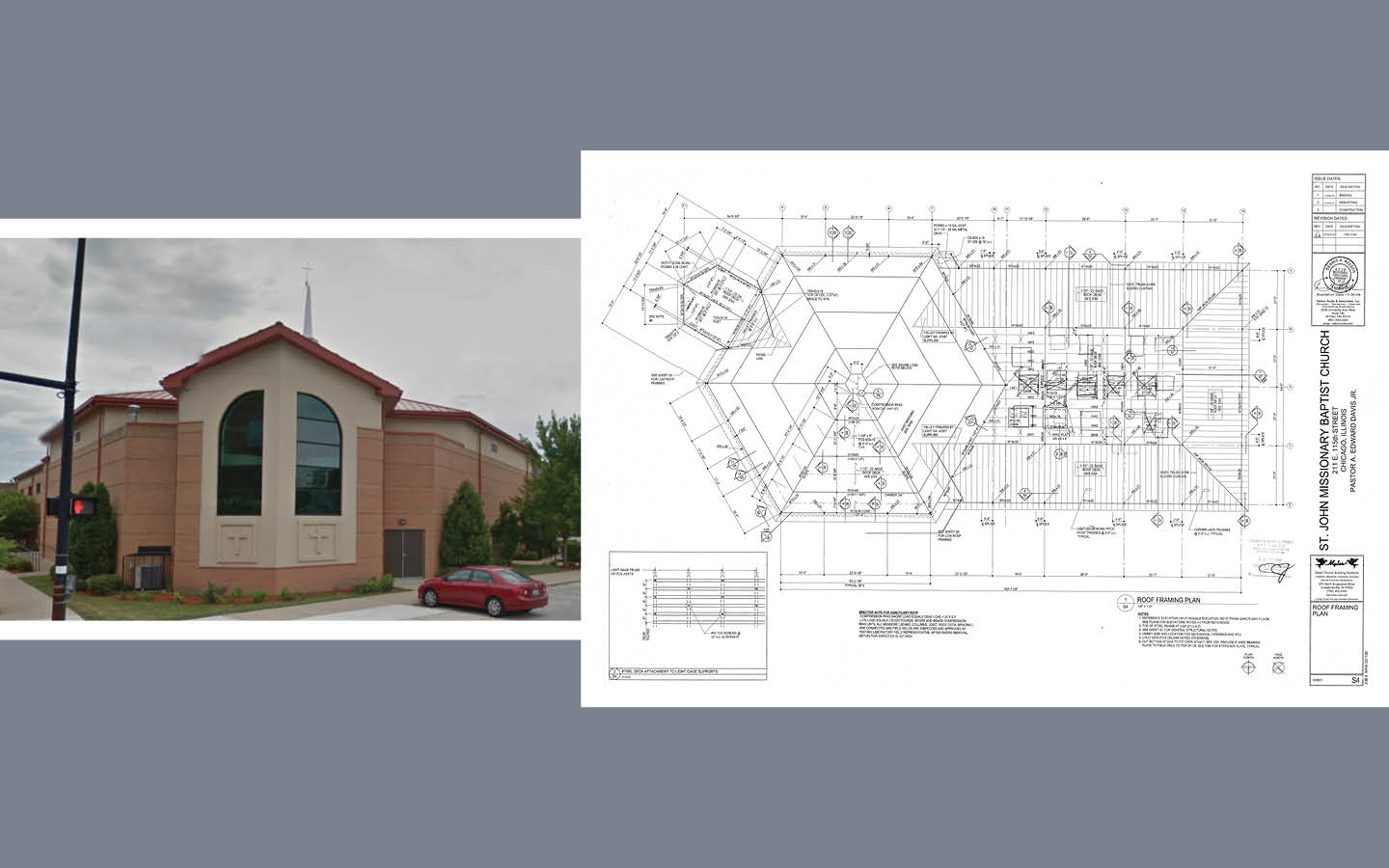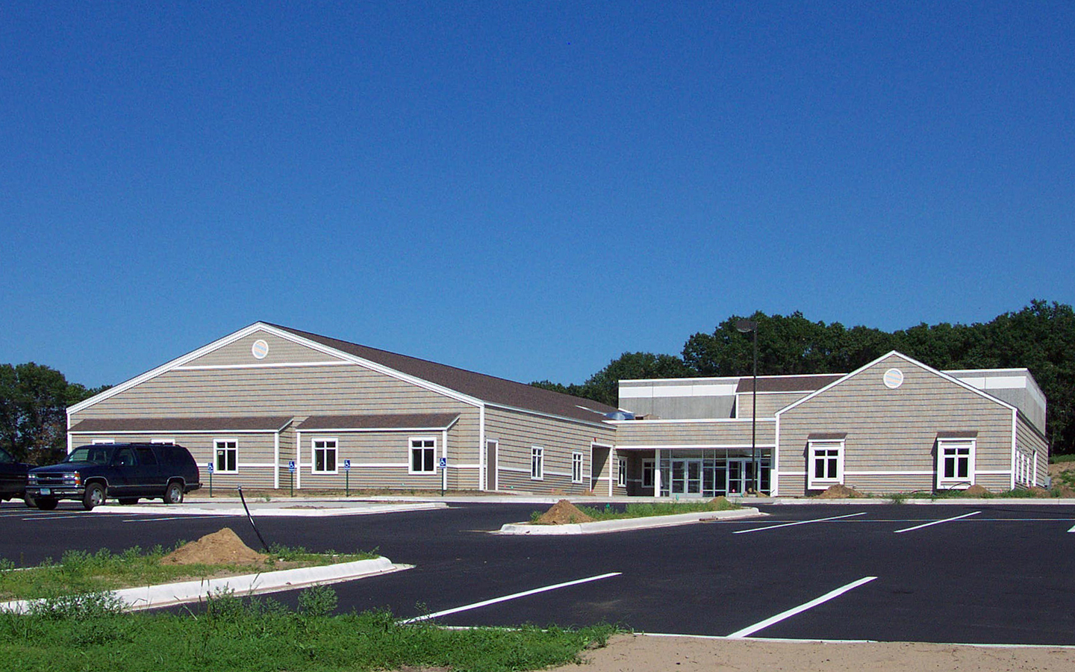The New Covenant Missionary Baptist Church is a $7.2 million facility in which Nelson-Rudie provided structural design services. The new, 53,000-square foot building was designed for worship, multipurpose, education and administration spaces, as well as a stage and backstage areas.
The three-story building utilized a steel-braced framing system. The high main roof framing consisted of a 3/12 sloped top chord gable open web steel joist with 3-inch metal deck, steel joist girders, steel beam and steel columns. Low roof consists of open web steel joists with 1 1/2-inch metal roof deck, steel beams and steel columns. Floor framing consisted of a 3 1/2-inch concrete slab over a 5/8-inch conform deck with open web steel joists.





