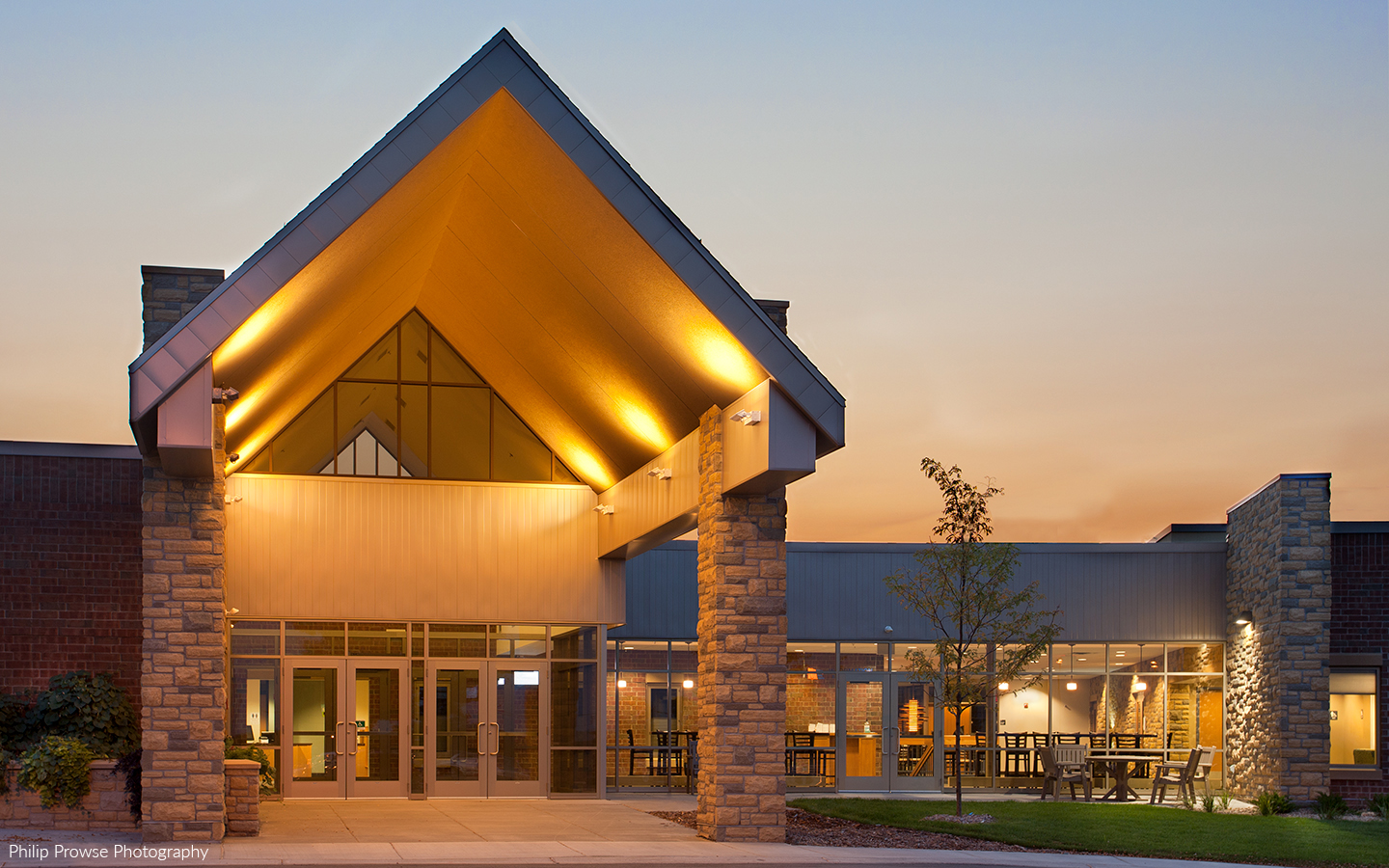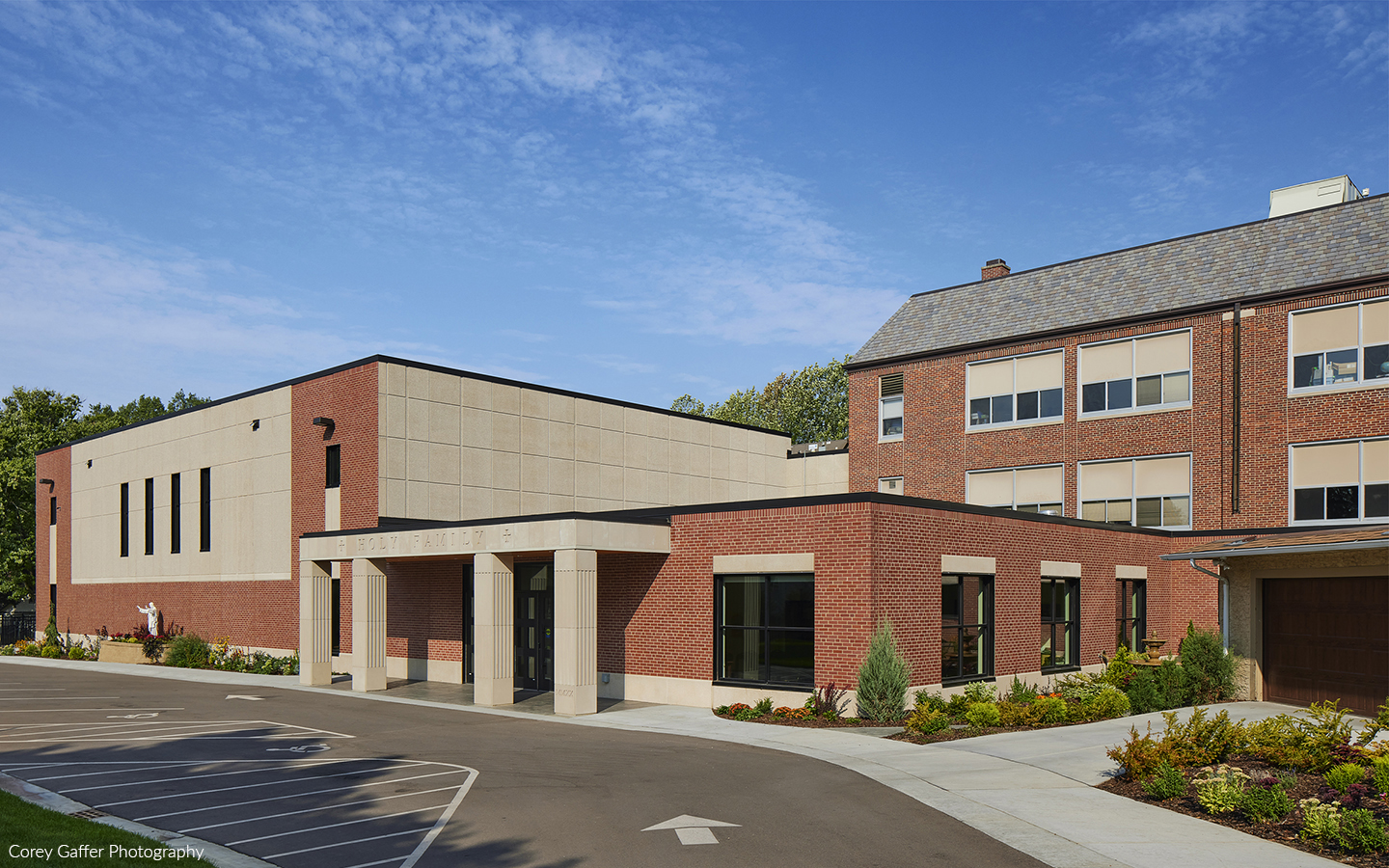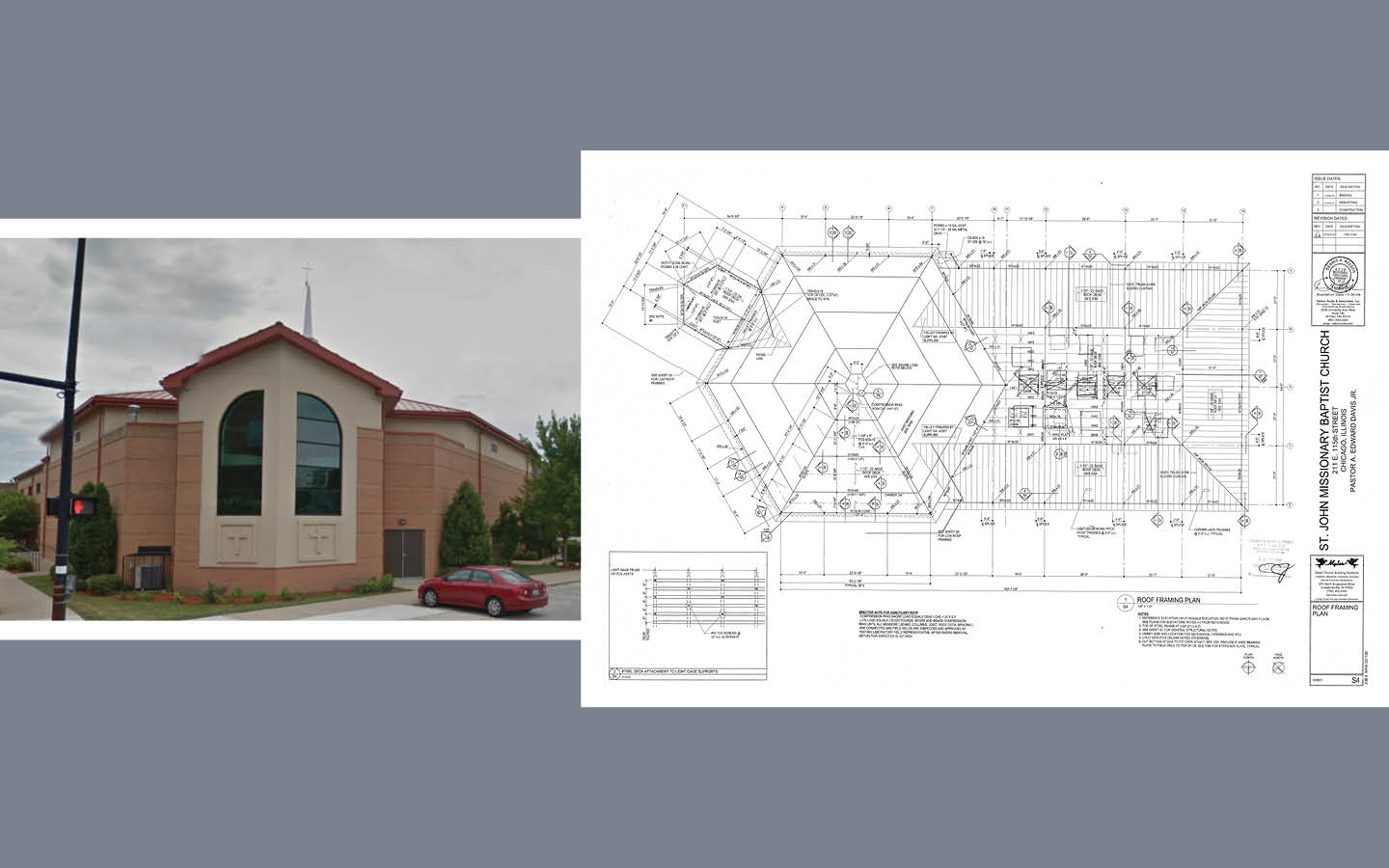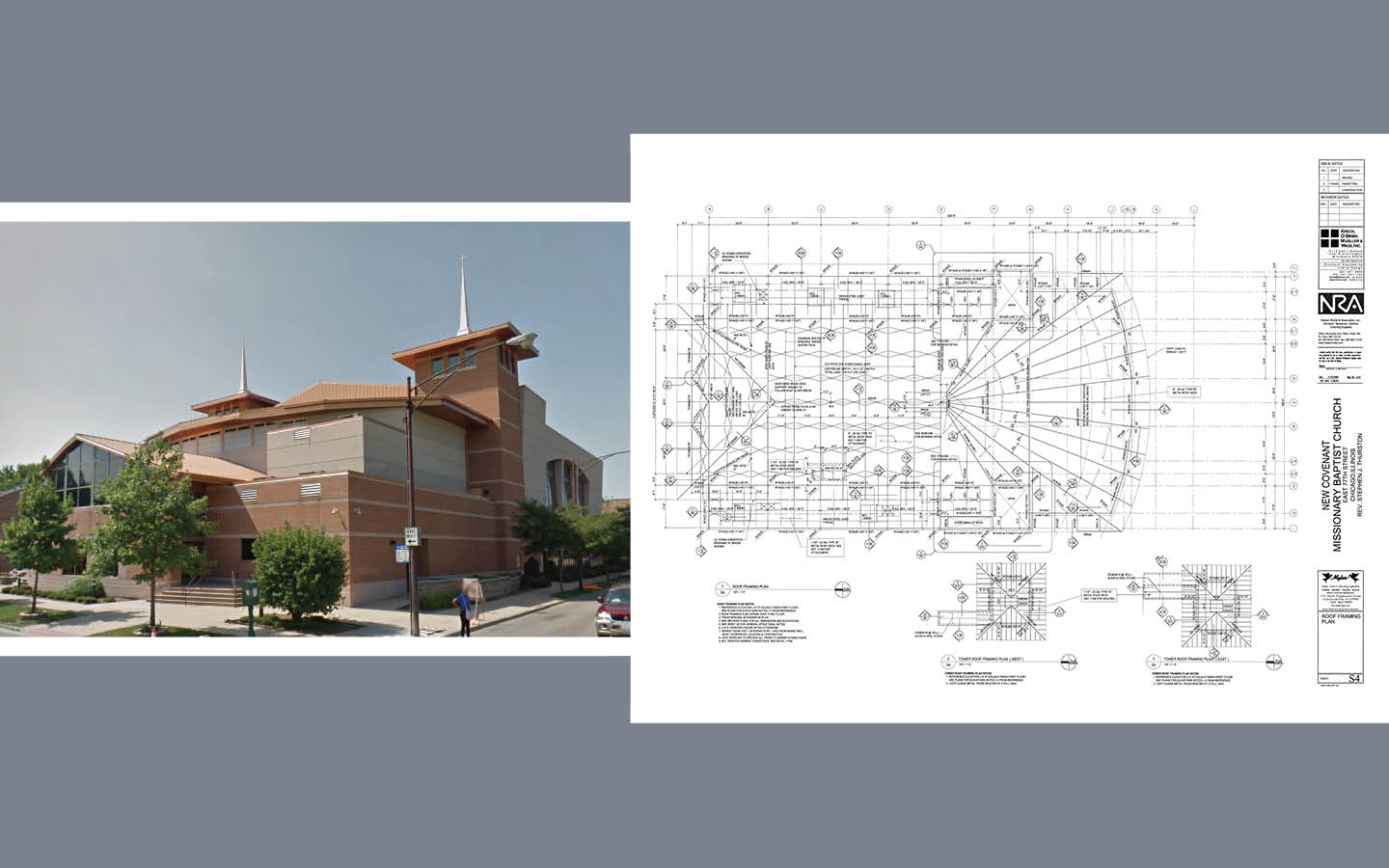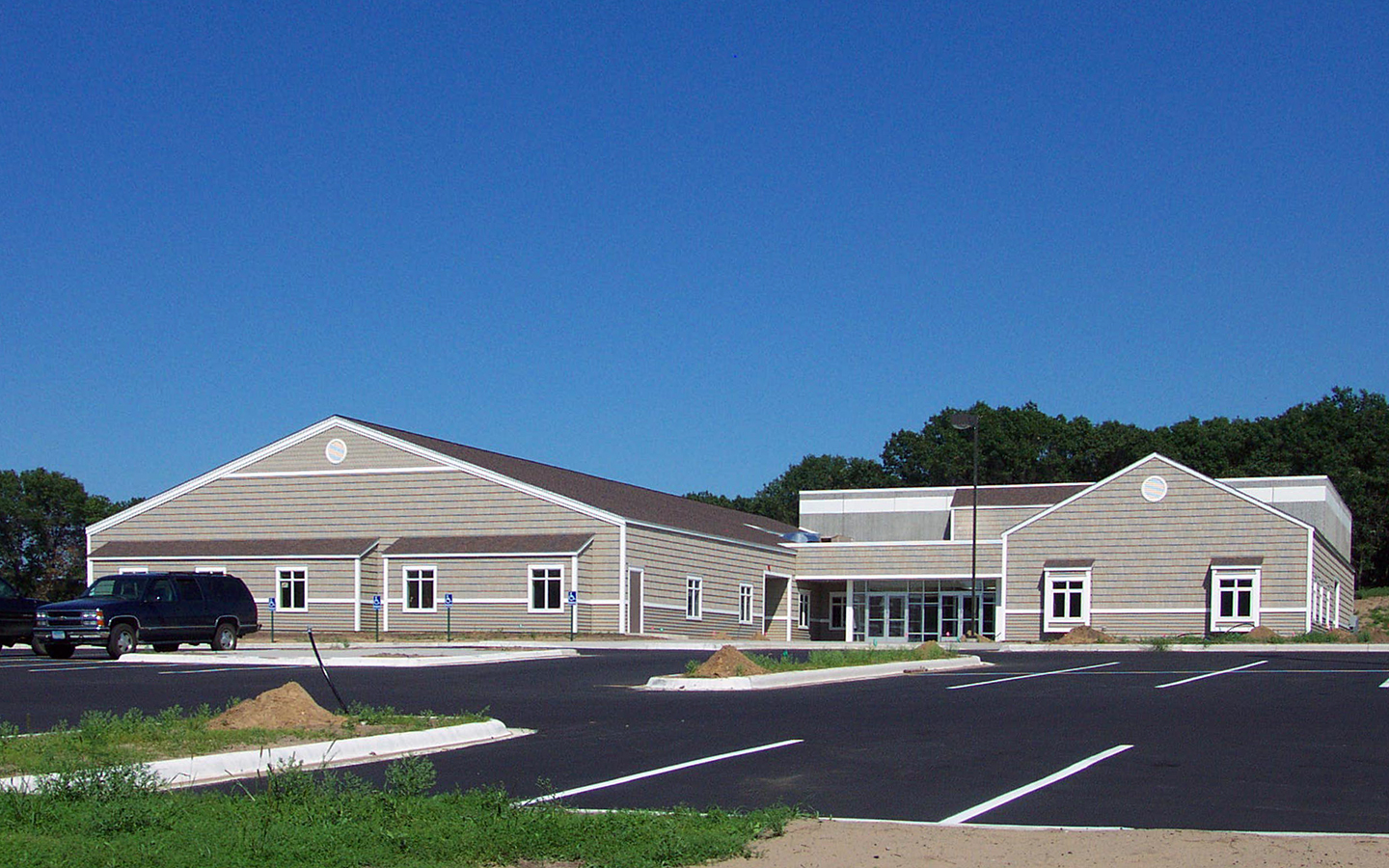The Lord of Life project was a $3.2 million, 21,600-square foot, two-level church expansion built into the side of a hill where the upper level is accessible from the new entrance along the east side and the lower level is accessible along the west side. A new expansion to the Fellowship Hall on the upper level required the addition of reinforced concrete pier and footing for a future bay extension of the sanctuary for ease of future construction. The project also involved remodeling 4,000 square feet of existing space including the removal and relocations of bearing walls within offices, kitchen, education and information center areas. New and existing openings were shifted throughout the walls to accommodate new and relocated rooms. The project also included the relocation of an existing garage to accommodate the new addition.
Construction materials included steel joists, steel beams and columns and reinforced masonry block walls for support of new roof framing. New floors were constructed with precast plank and masonry bearing walls.





