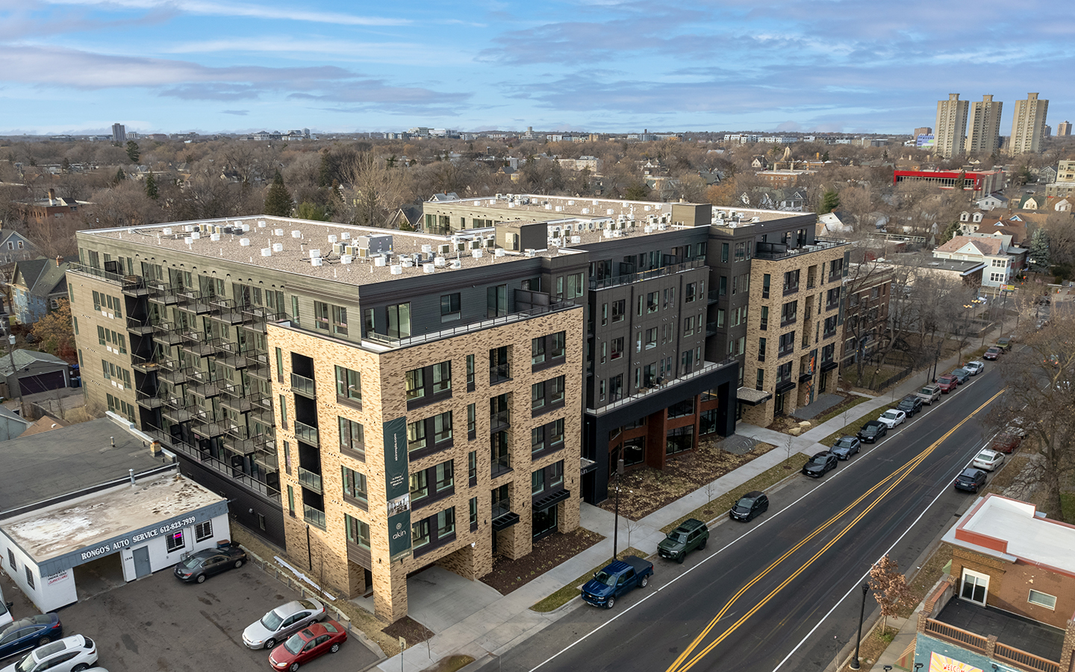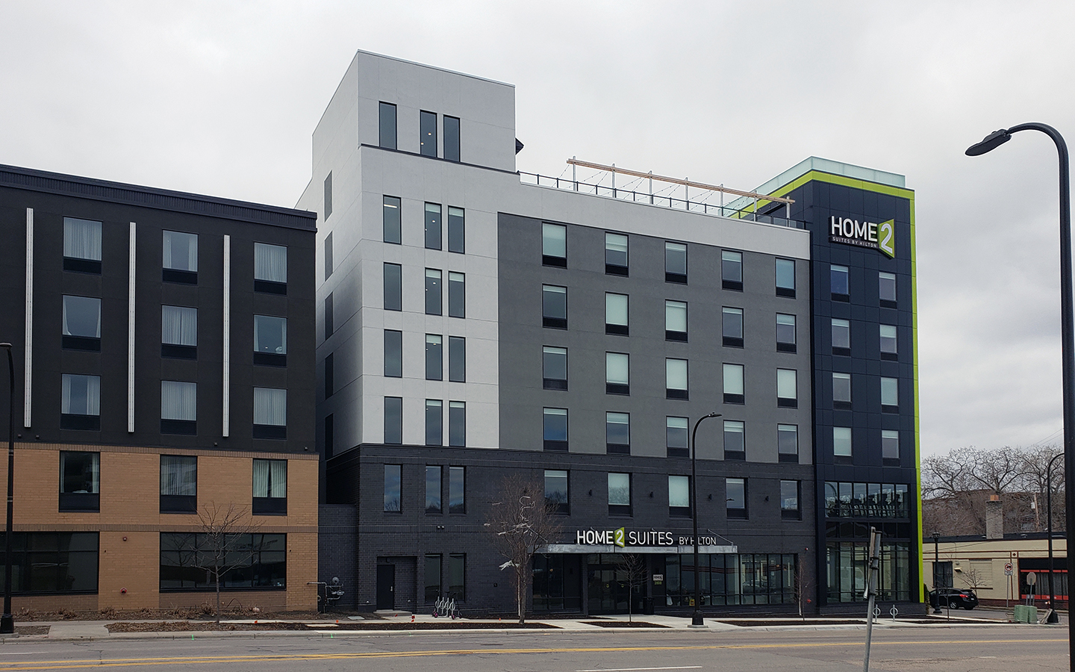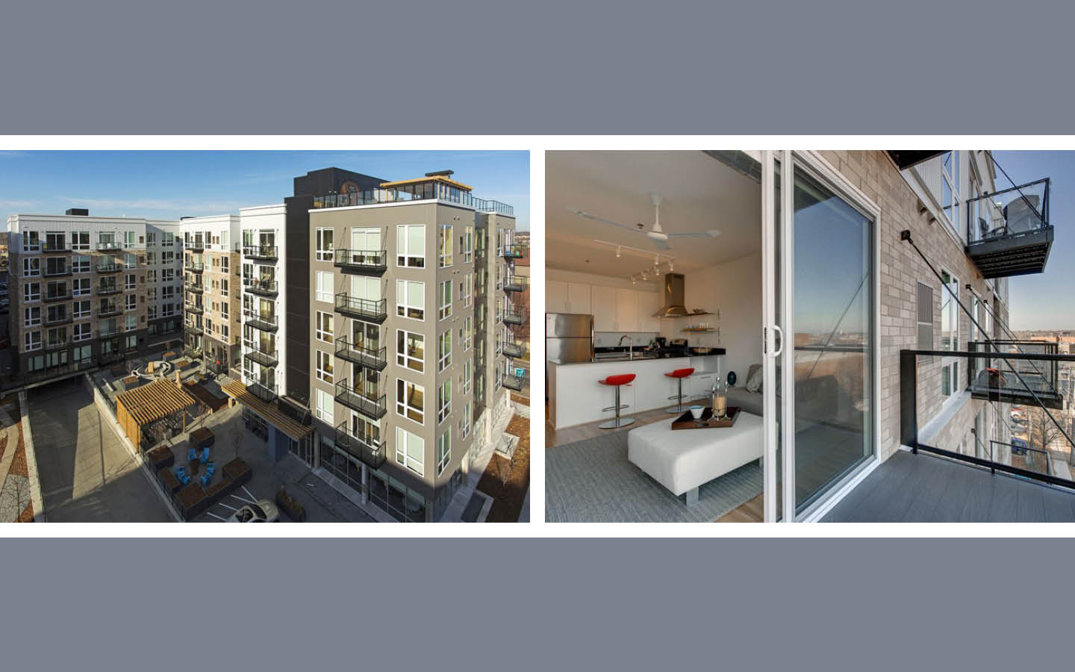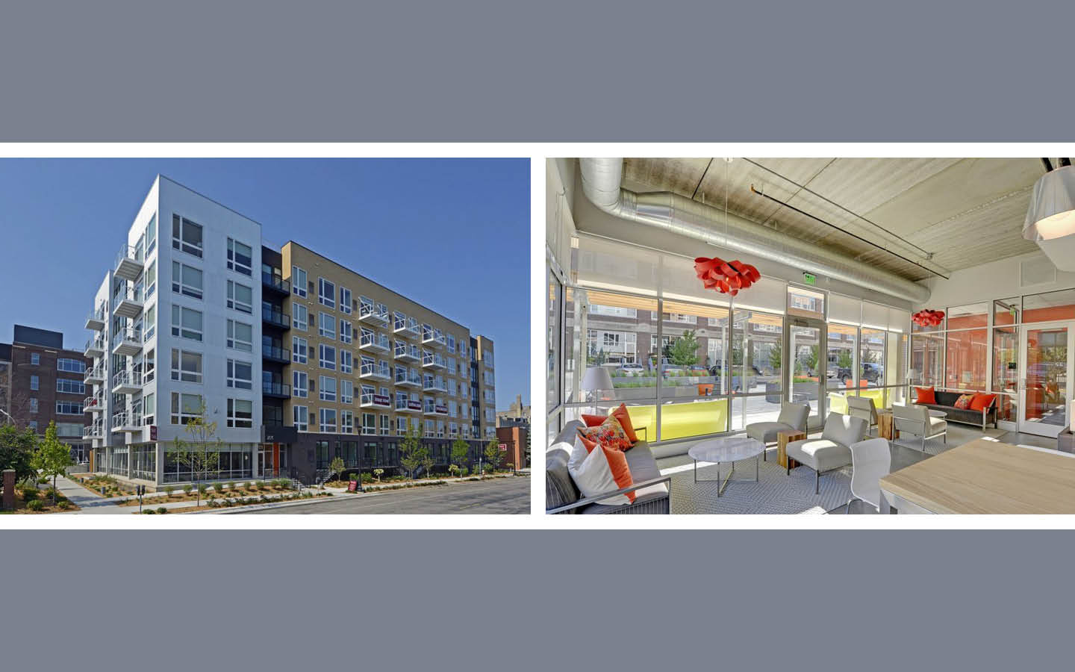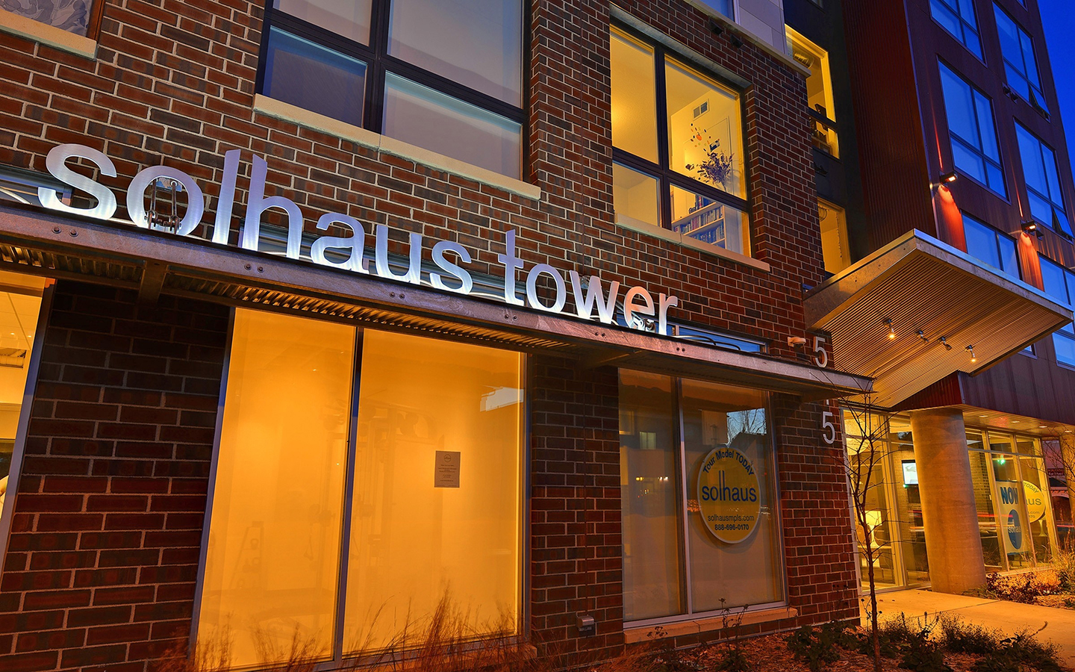Located in the heart of St. Paul’s Macalester-Groveland neighborhood, the Juliette Apartments is a $21 million development. This seven-story complex spans 109,180 square feet and features 110 rental units over a two-story precast concrete podium. The sloping site presented unique engineering challenges for the lateral design of the podium levels, resulting in foundation elevations that vary up to 16 feet.
Floors two through five offer a mix of studio, one-bedroom and two-bedroom units, many of which include walk-out balconies. The fifth floor has five penthouse units with private rooftop decks offering expansive skyline views.
Community amenities include two community rooms, work-from-home spaces, a spacious rooftop deck with a club room, an on-site fitness center, dedicated storage units and heated underground parking.







