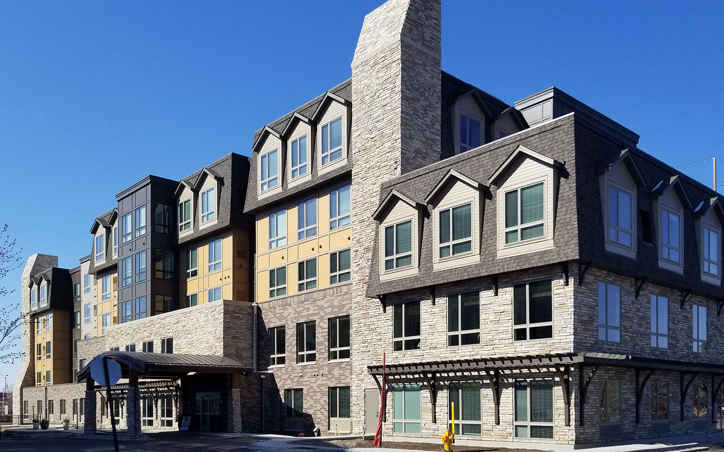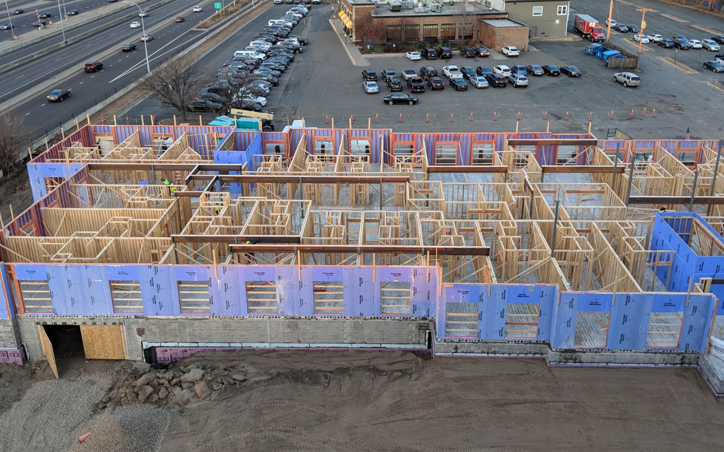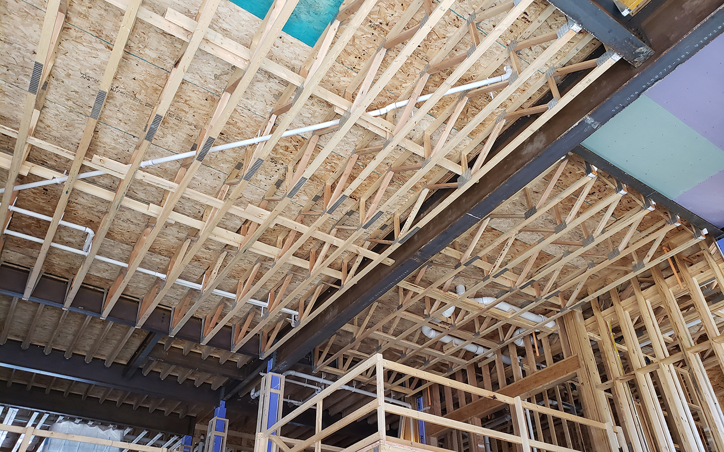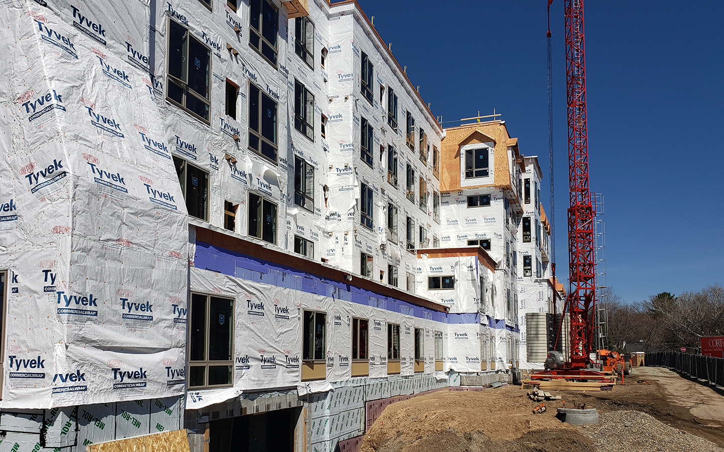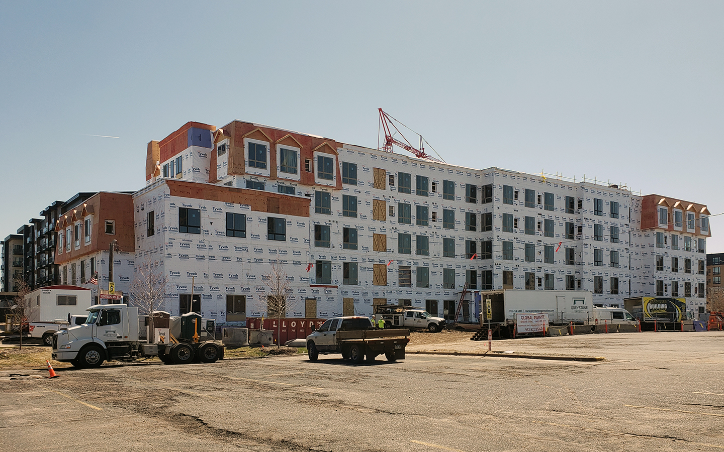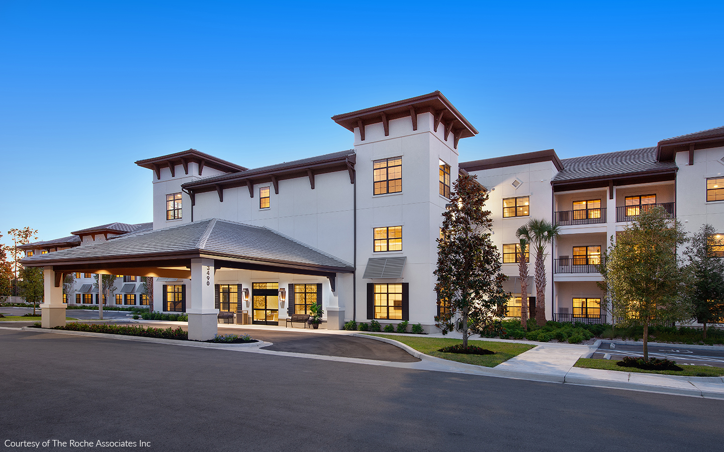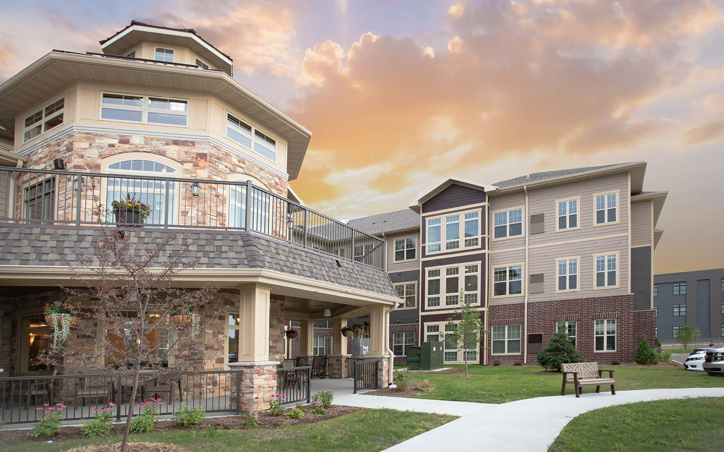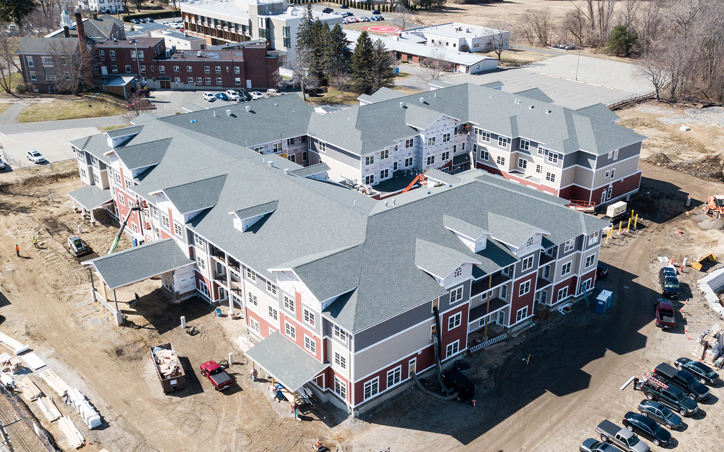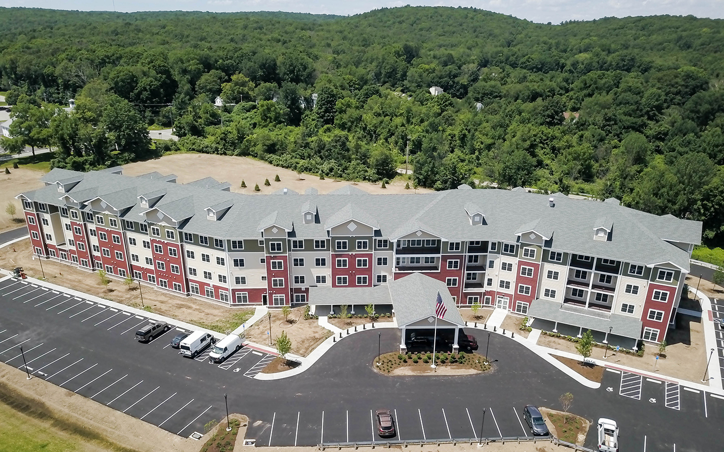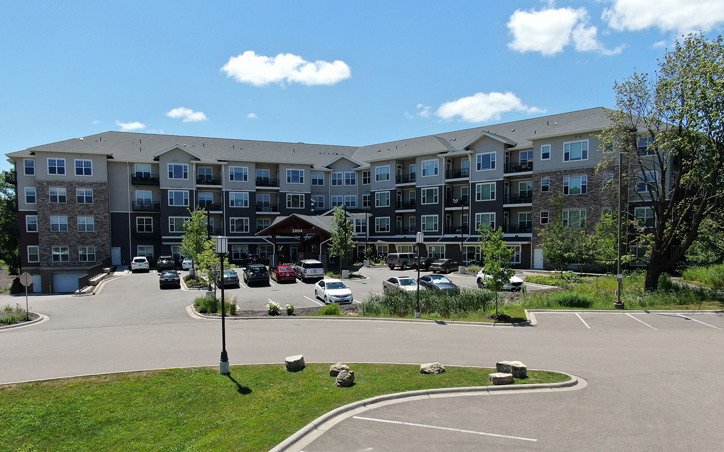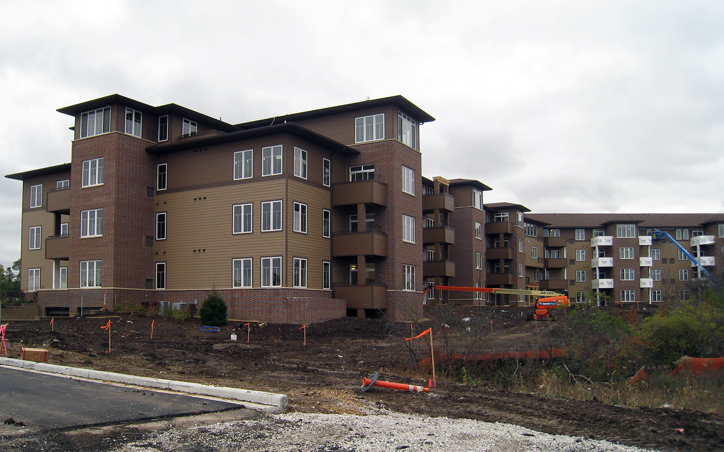Global Pointe is a new $16.0 million boutique-style senior community with 99 apartments and options for independent, assisted, enhanced assisted and memory care. The building has modern finishes and high-end common spaces including restaurant-style dining, café, staffed fitness center, spa/salon, four-season porch, rooftop deck, billiards room, movie theater, activity rooms and underground parking.
The 133,639-square foot, five-story building sits above one level of below-grade parking. The garage level framing consists of precast concrete columns, beams and plank, and reinforced masonry foundation walls. Due to the depth of the poor existing soils it was determined that the most efficient foundation design include driven steel piles with concrete grade beams and pile caps with a structural reinforced one-way concrete floor slab.
The elevation of the existing utilities required careful coordination during the design phase to avoid conflict between plumbing and concrete grade beams. Above the precast concrete podium are five levels of IBC Type IIIA wood construction including wood stud bearing and shear walls, wood floor trusses and TJI roof joists. A fourth floor low roof patio with concrete patio pavers and wood trellis framing creates a large outdoor community space designed to accommodate assembly loading as well as high snow drift loads. Each floor consists of a unique layout which resulted in many offsetting bearing and shear walls that required the design of high-load wood diaphragms, truss girders below shear walls, and structural steel framing below bearing walls. The building entry consists of an exposed canopy with curved glulam wood beams and steel columns leading to a grand two-story entrance lobby.





