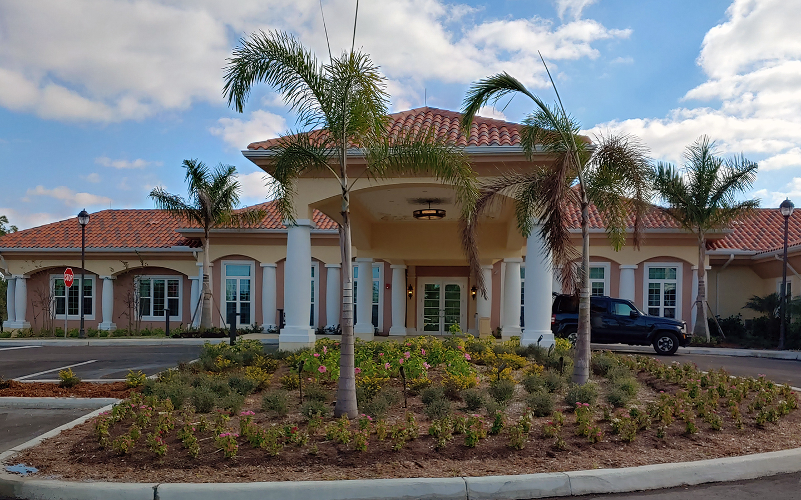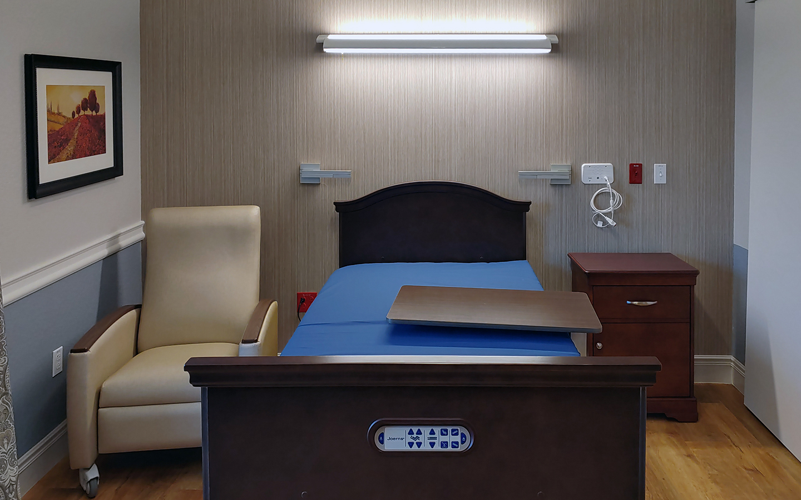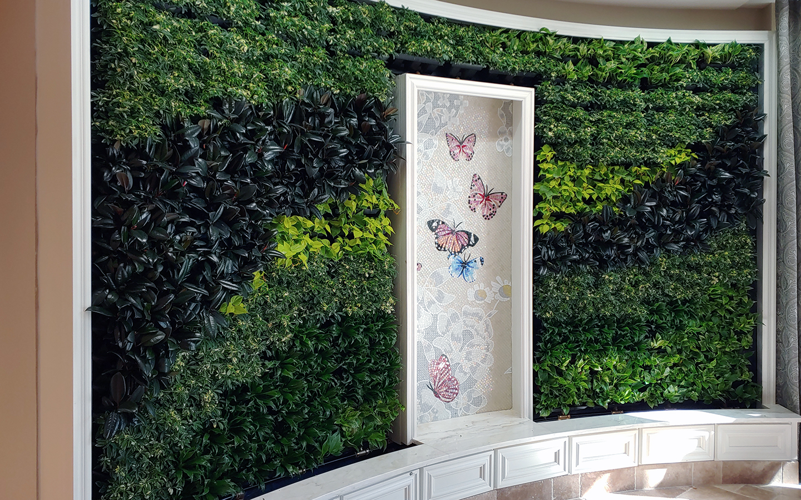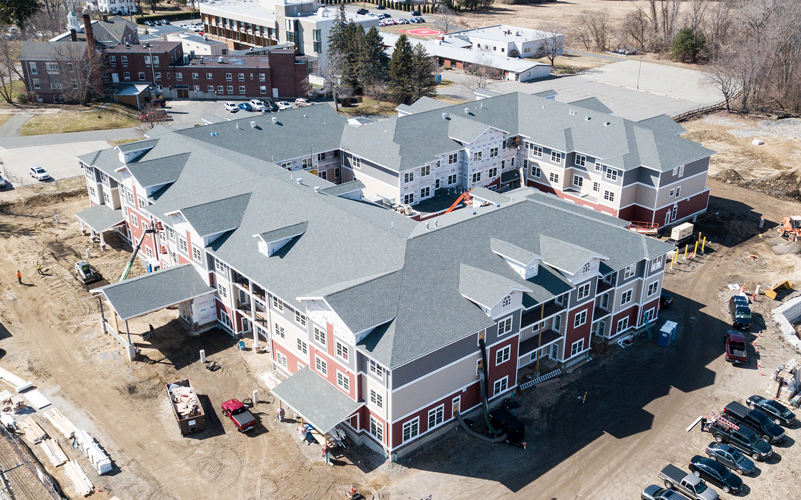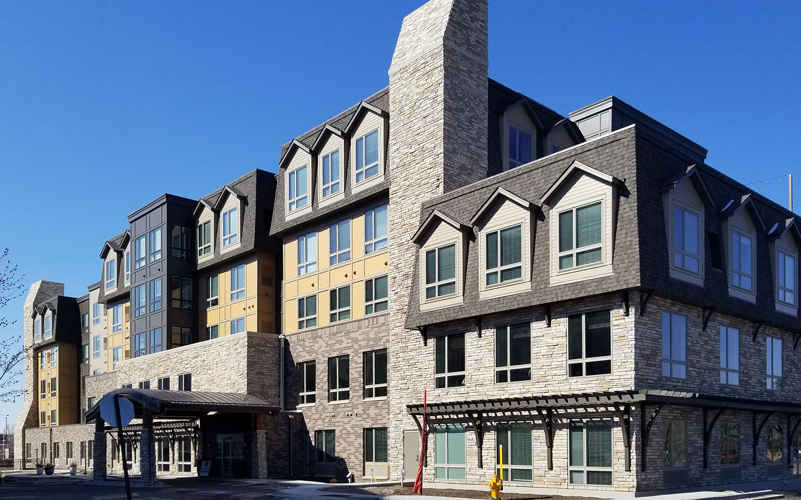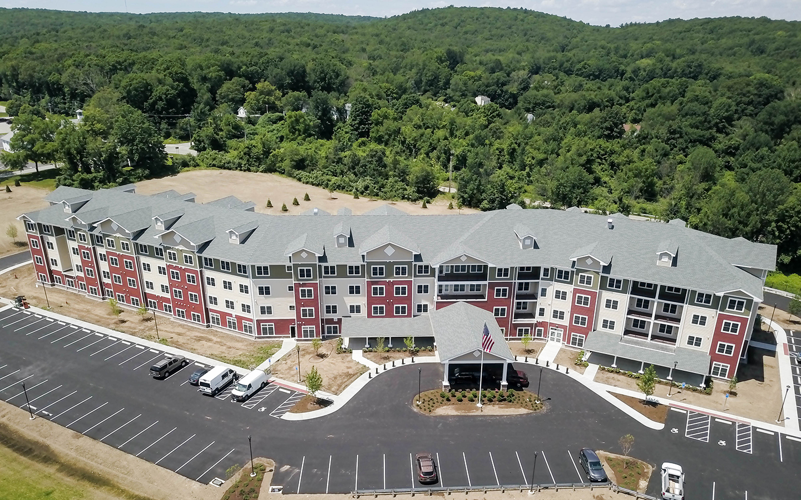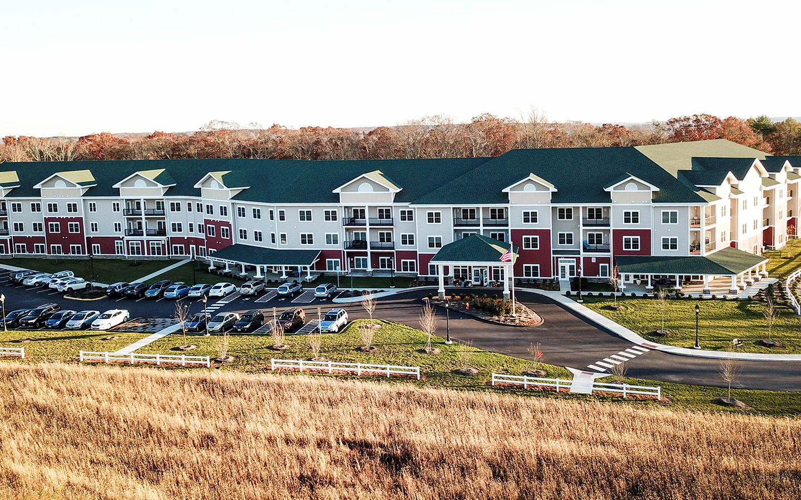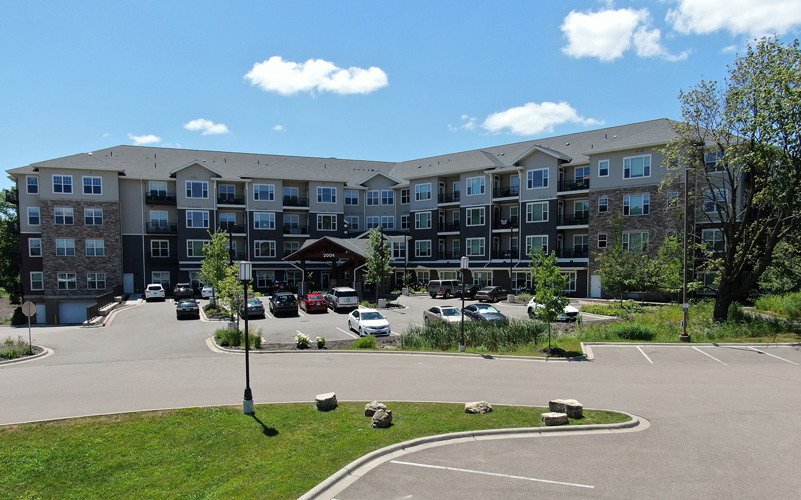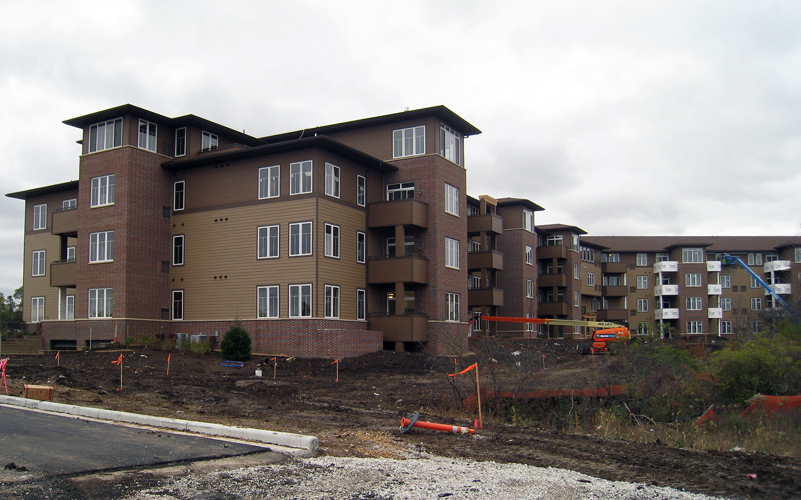Gardens at Terracina Health & Rehabilitation (Gardens) is a new transitional care and skilled nursing center located on the campus of Terracina Senior Living in Naples, Florida. The Medicare-certified transitional care unit is 28,413 square feet and offers 30 private suites for its residents and guests. Gardens has an array of health and wellness programs and tranquil community amenities including therapy/fitness areas, beauty salon, elegant dining rooms, media room, lounges and an outdoor courtyard.
Mechanical systems included variable refrigerant flow (VRF) for simultaneous heating and cooling, dedicated outdoor air rooftop units paired with integrated energy recovery wheels for outdoor air and patient/restroom room exhaust. Several VRF zones were wired to back up power via the diesel generator to provide heating and cooling in the event of a prolonged power outage during an emergency. A potable water storage system was used to provide the facility with enough water to last through prolonged natural disasters.
The facility’s electrical system included all power distribution, emergency power, LED lighting in both interior and exterior locations, fire alarm, nurse call system and data layout, with special care taken for nursing home requirements of all power and low voltage systems. Unique features included a plant wall in the entry area which required specific lighting to enhance the look of the wall and make sure the plants had adequate light to survive as well as a courtyard in the center of the building to allow residents to be outdoors while maintaining security.





