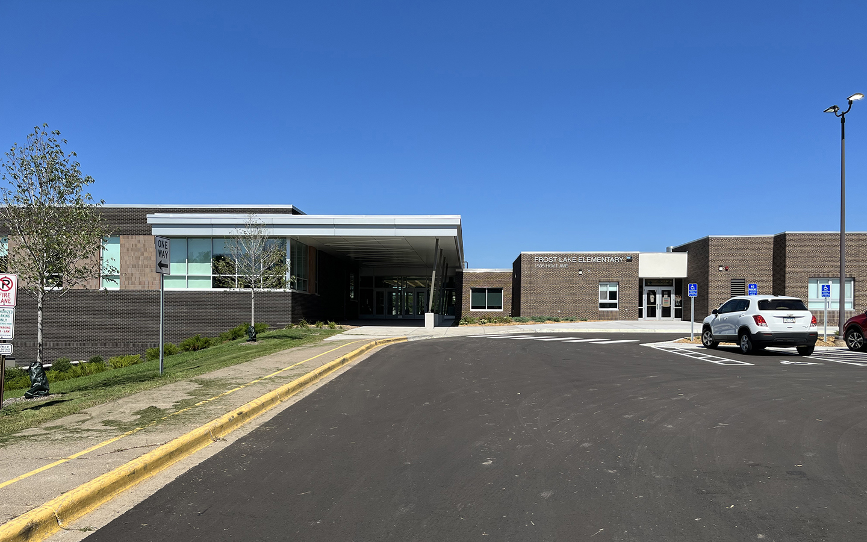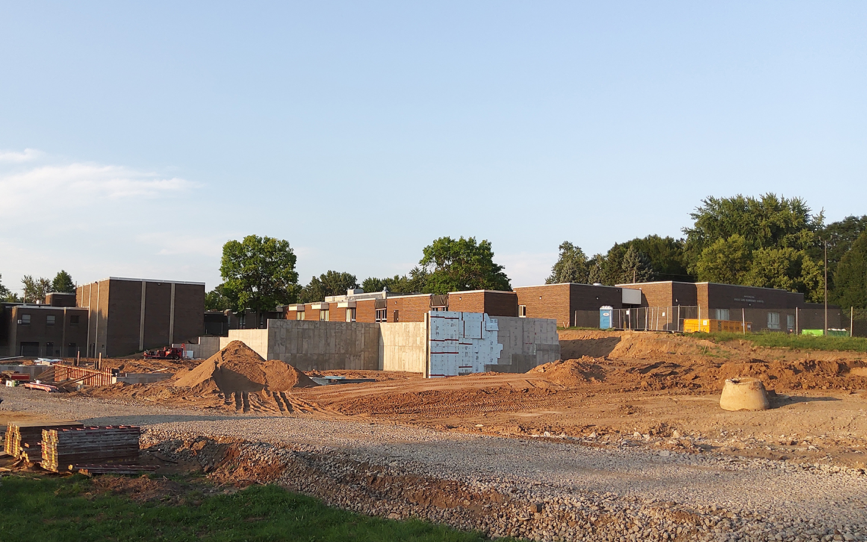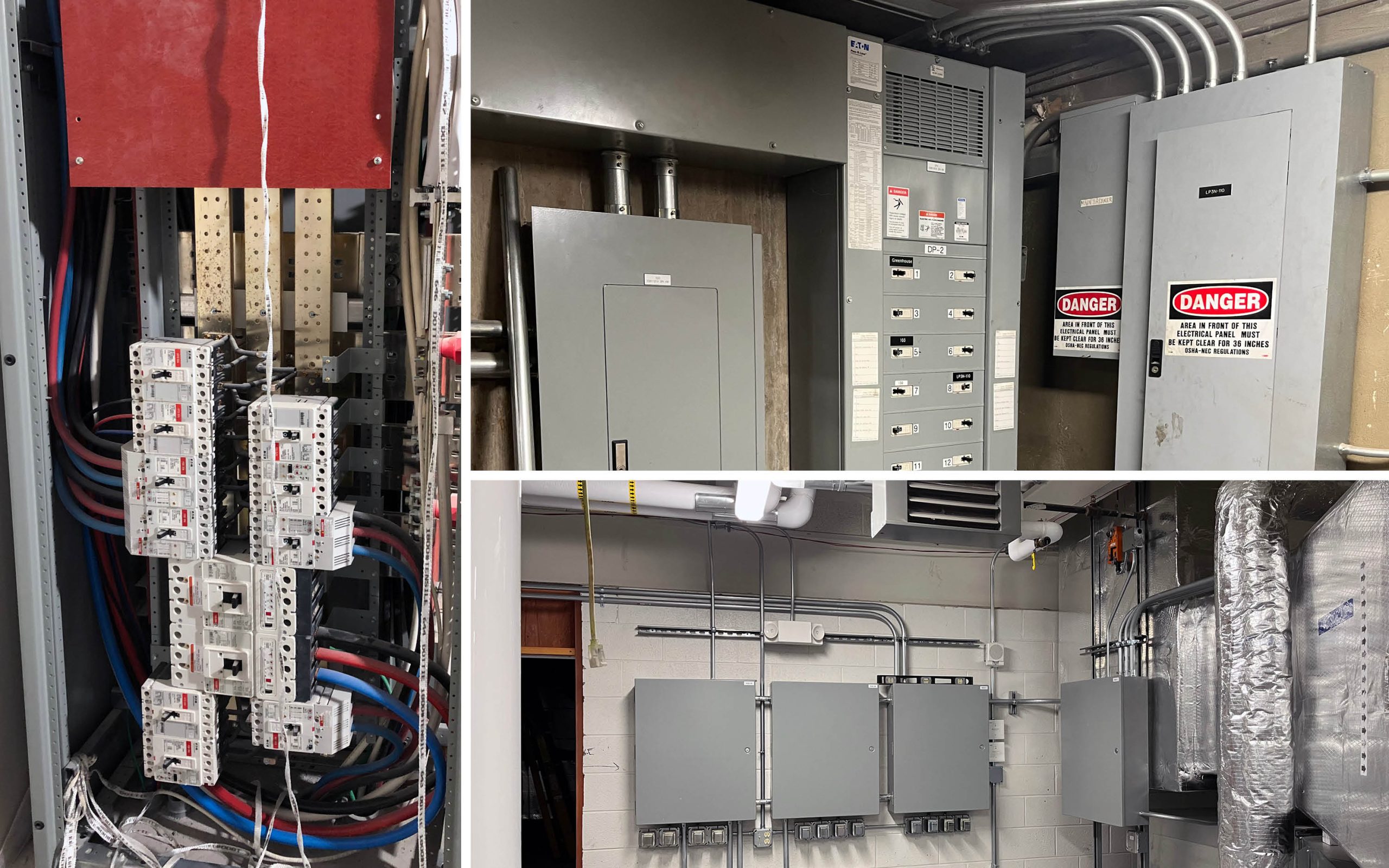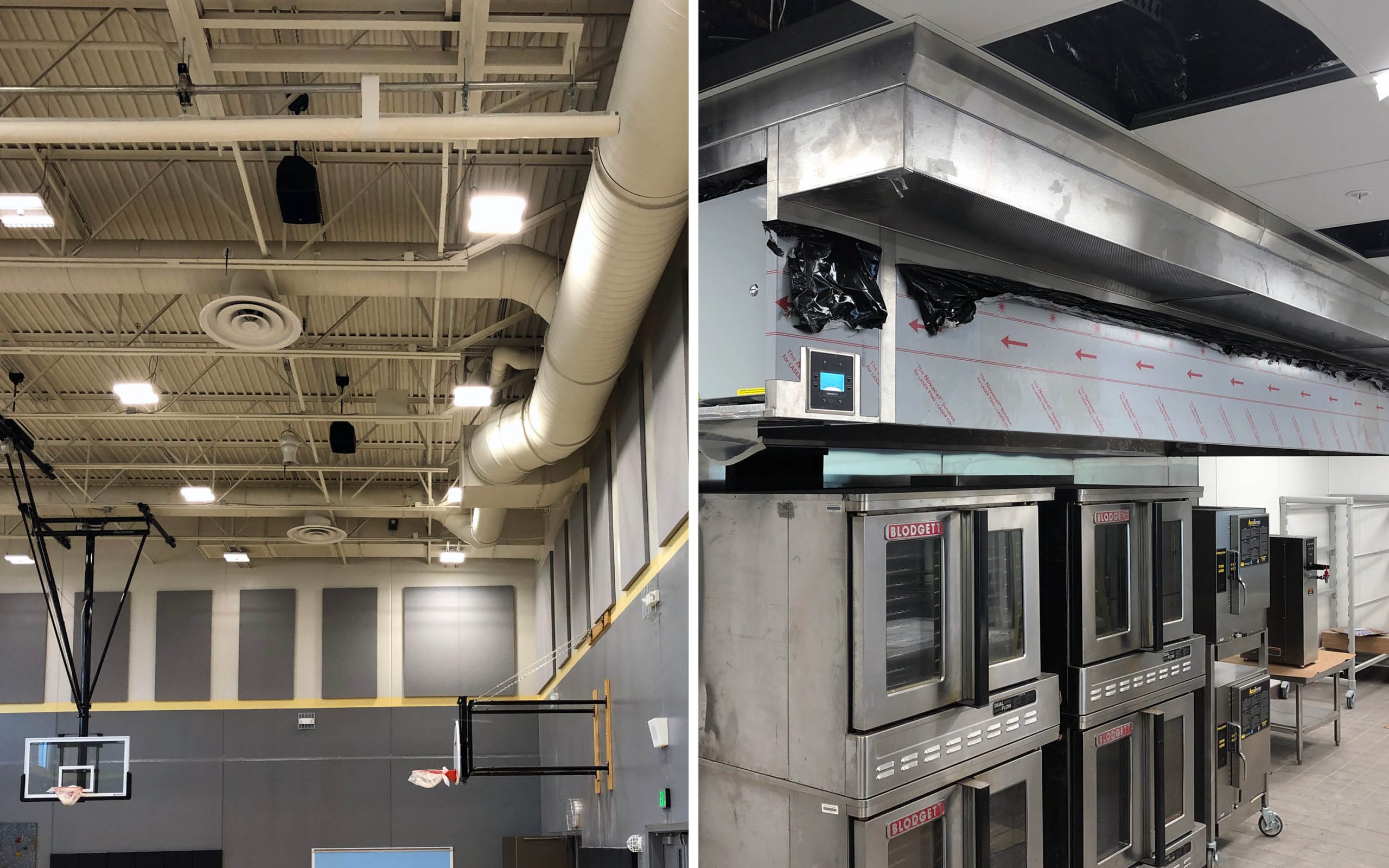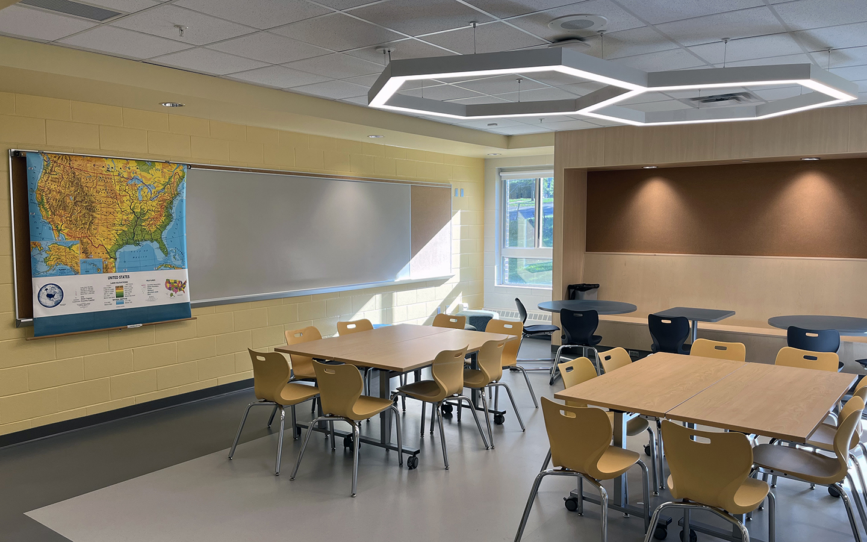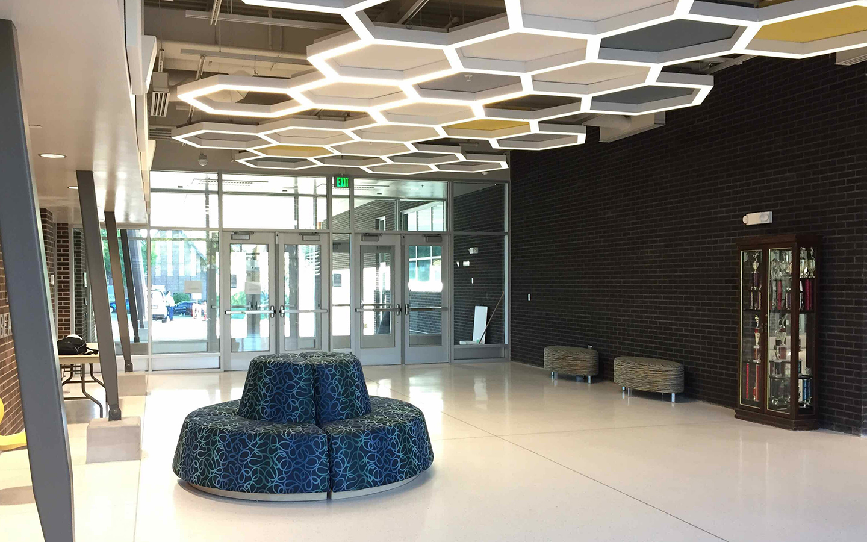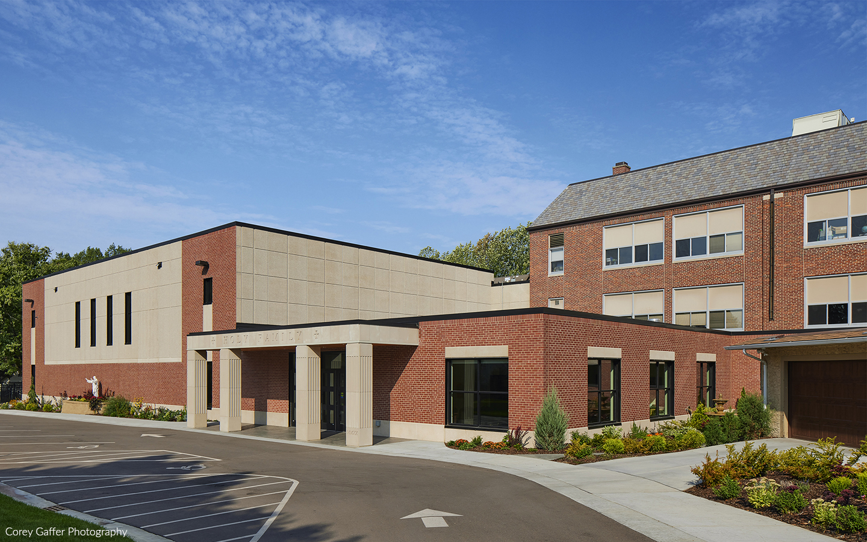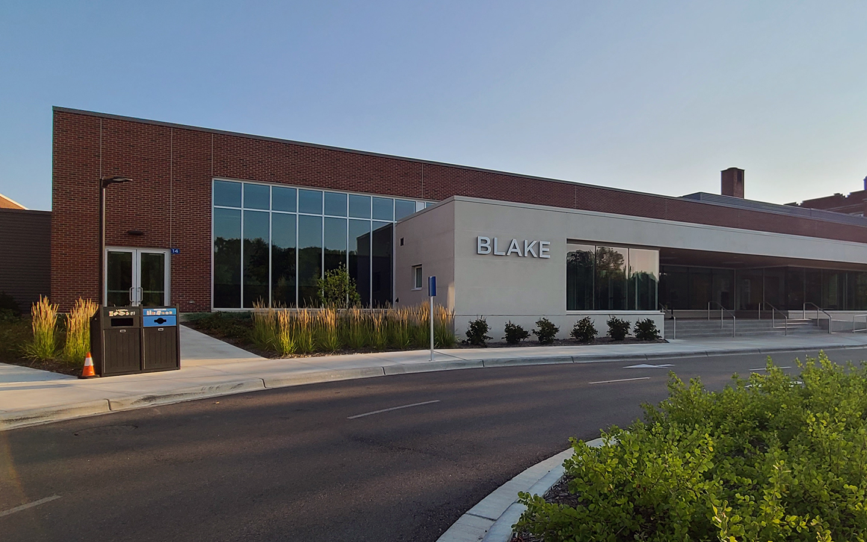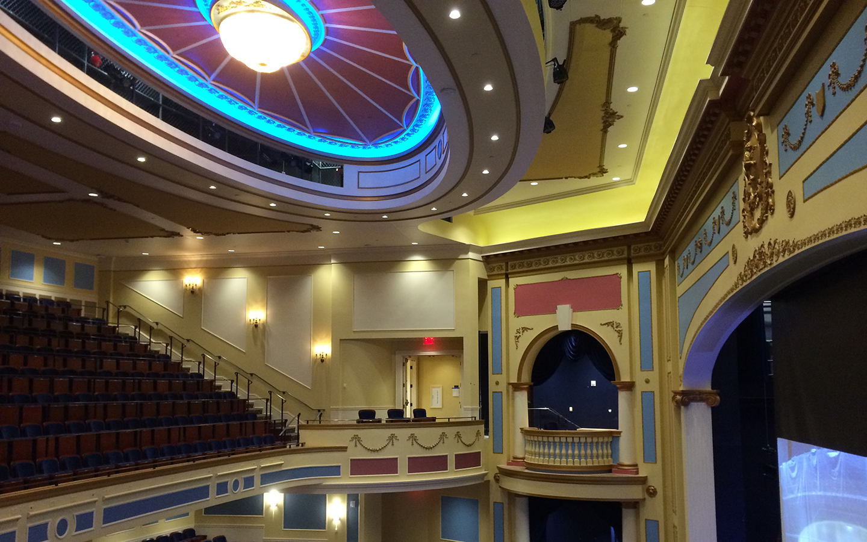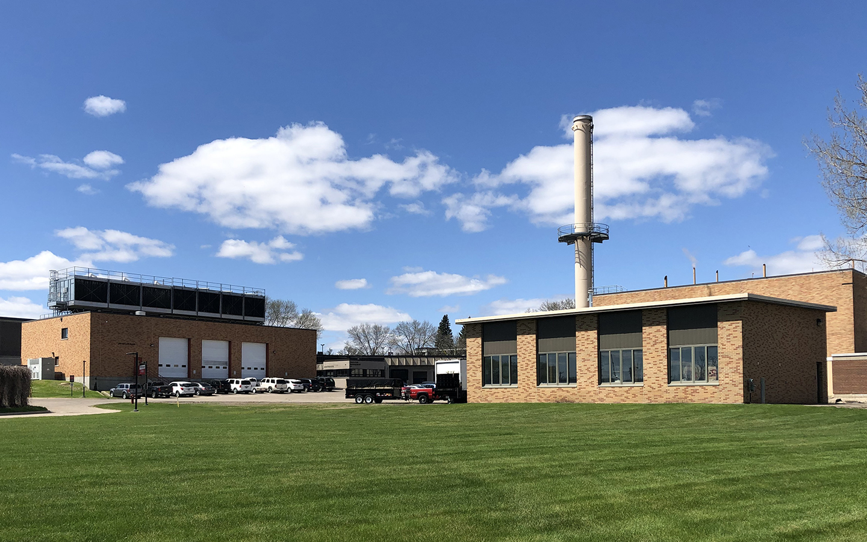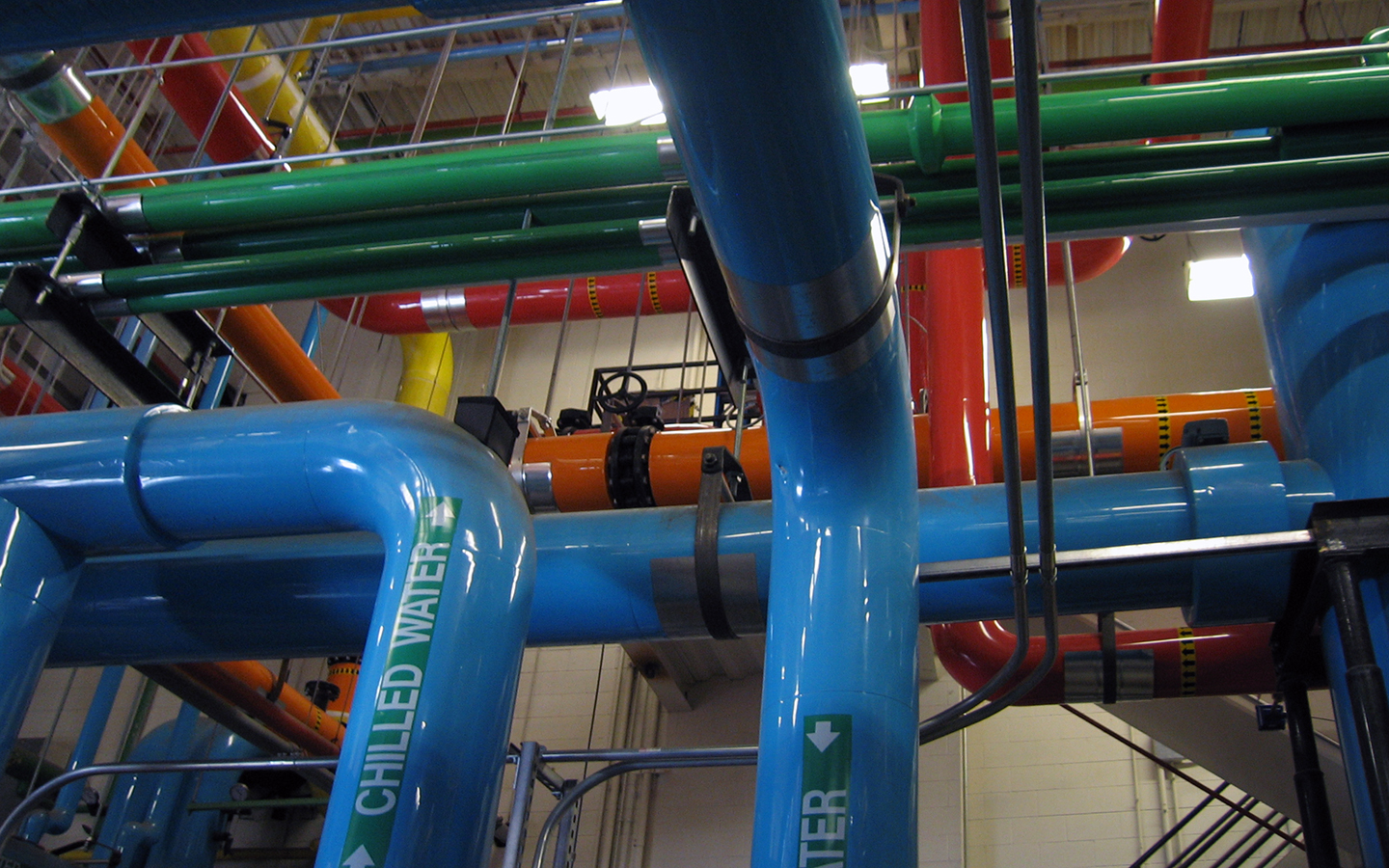Nelson-Rudie provided mechanical and electrical engineering services for a $19.0 million building addition and renovation at Frost Lake Elementary School. The original school was built in 1964 and was approximately 28,000 square feet. New additions were added in 1966, 1990 and 2000, which increased the size of the school to 73,415 square feet.
The project included a 32,000-square foot addition and remodel of 67,302 square feet of existing space. New addition areas included a commercial kitchen with a cafeteria expansion, a multipurpose room, large media commons with an entry and administration offices.
Our work included electrical system replacements, electrical services and distribution (as needed), and LED lighting throughout renovation areas. HVAC involved the replacement of the existing systems including the building automation system conversion, domestic water piping replacement, replacement of existing unit ventilators and the examination of steam to hot water conversion. There was a complete renovation of the existing group restrooms, complete kitchen renovation with kitchen consultants design documents, and review of the existing and new roof drainage system to verify code-compliance. In addition, there was an implementation of new audio-visual systems at all learning and collaboration spaces. We completed a predesign review of the existing mechanical/electrical systems and developed an infrastructure master plan and schedule for replacement.





