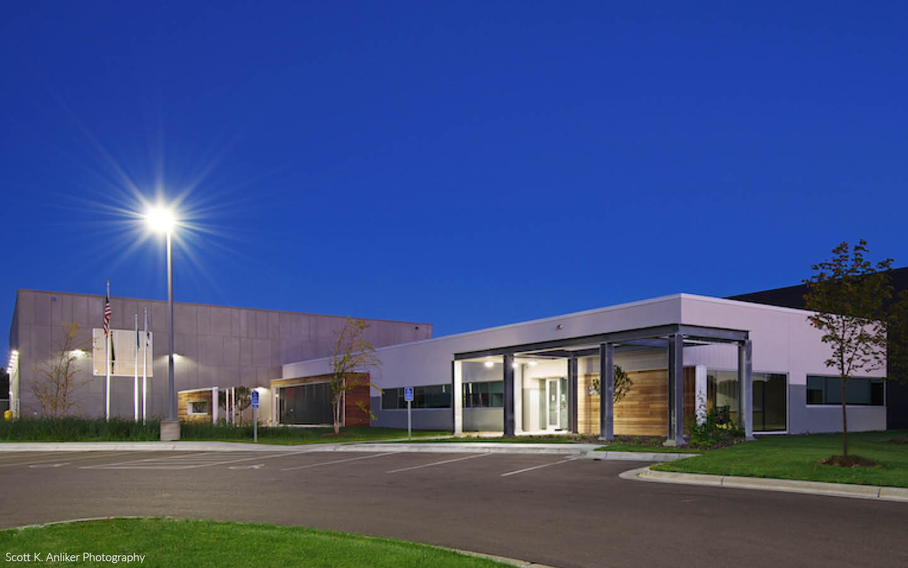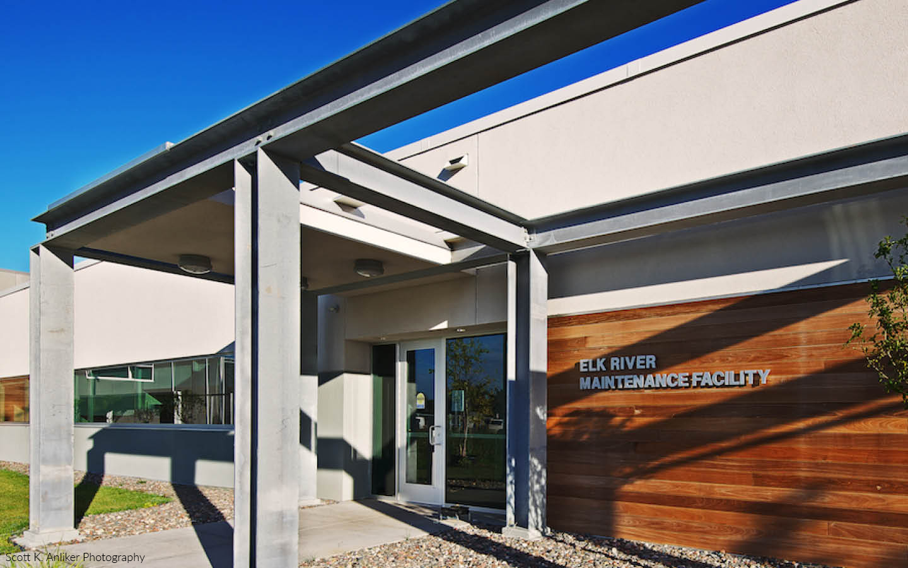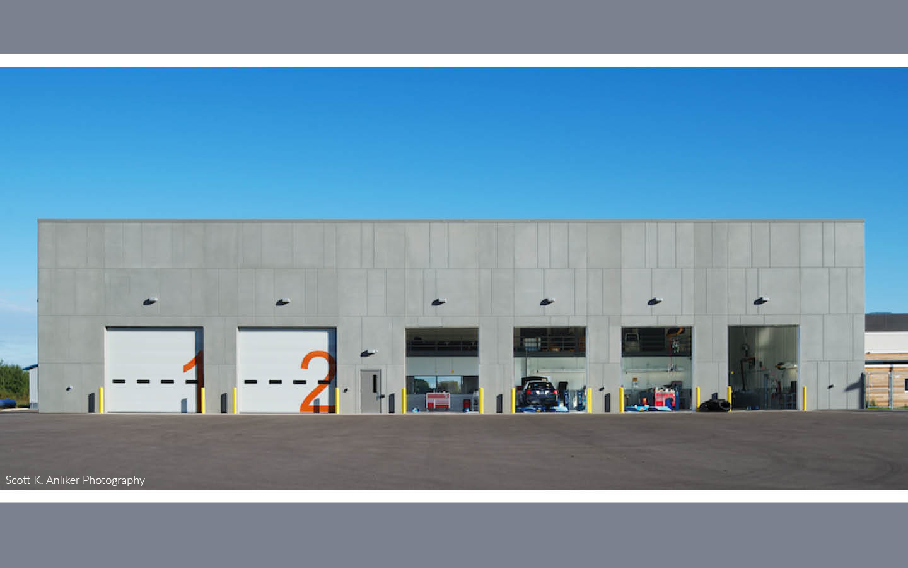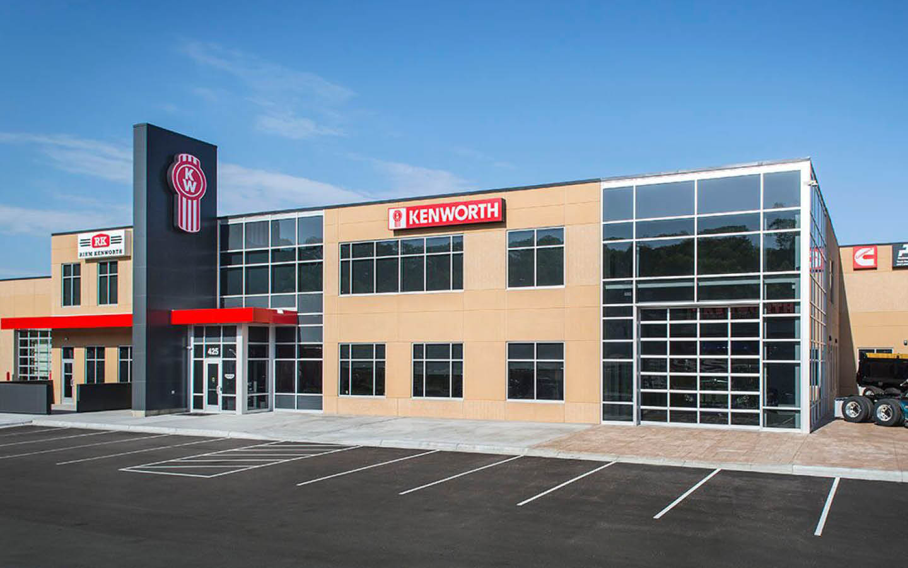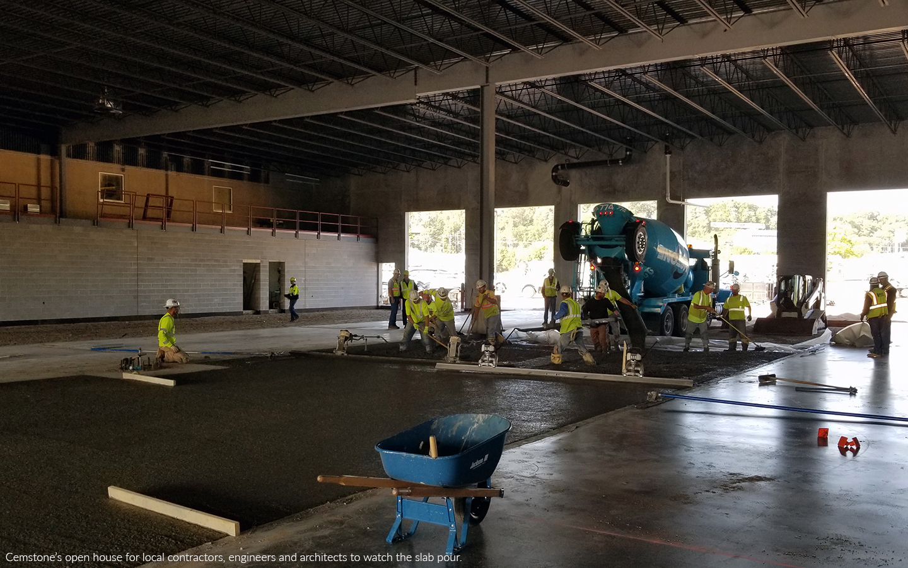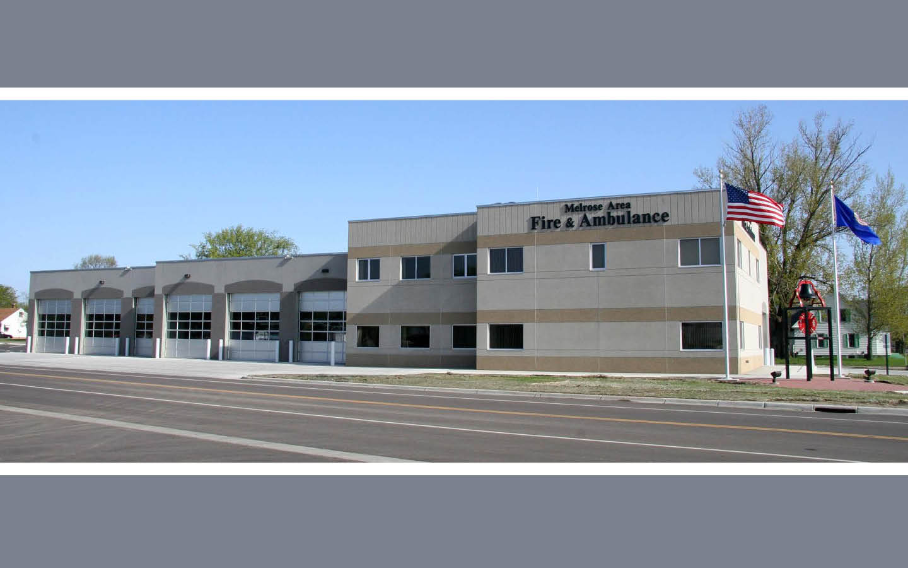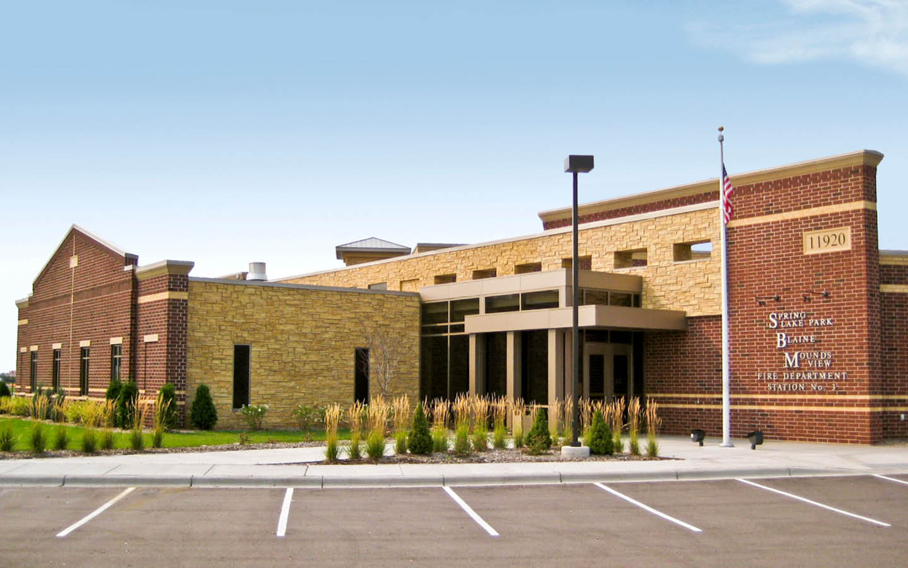The Elk River Public Works Facility project included a 65,678-square foot addition to the existing 18,280-square foot public works facility. In addition, renovations were completed to update and meet the current 2007 Minnesota State Building and 2006 International Building Codes.
The renovation included providing reinforced concrete beams and concrete columns to support the structure for new wider and taller openings in the existing precast double tee wall panels. The existing roof framing is precast double tee roof planks, inverted precast “T” beams and precast columns. The new addition included a main garage with a wash bay, vehicle maintenance garage area with pits and vehicle lifts, brine room, oil and lube room, workshop, storage rooms, sign shop, tool room, lunch/training room, kitchenette, offices, conference room, restrooms, locker rooms and showers, and an entrance lobby. Mechanical, storage and equipment mezzanines were also added to the project. The new roof included frames for skylights throughout the facility for indirect lighting in the garage areas.
Construction materials for the new building addition included long span DLH steel joists with a 3-inch metal roof deck at garage and maintenance areas, short span K joists and 1 1/2-inch metal roof deck at office areas, steel beams and columns, 12-inch insulated precast wall panels, precast plank mezzanines with 2-inch concrete topping and an exposed galvanized steel framed entrance canopy with 3-inch galvanized metal deck.





