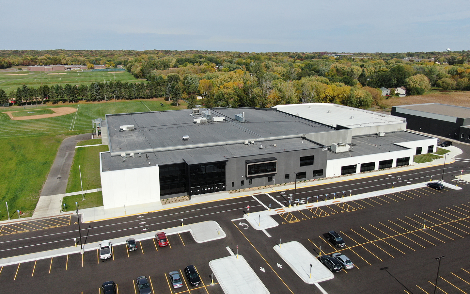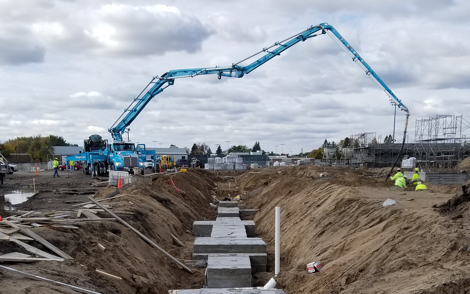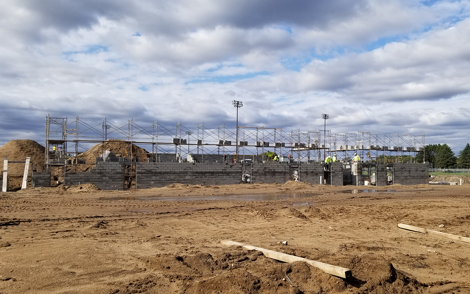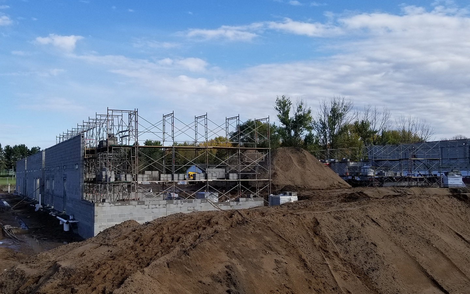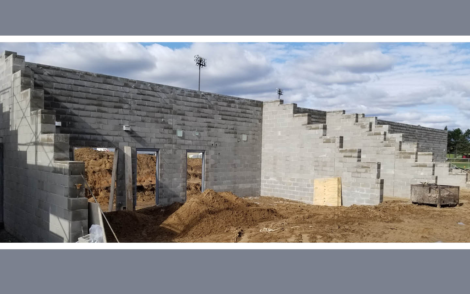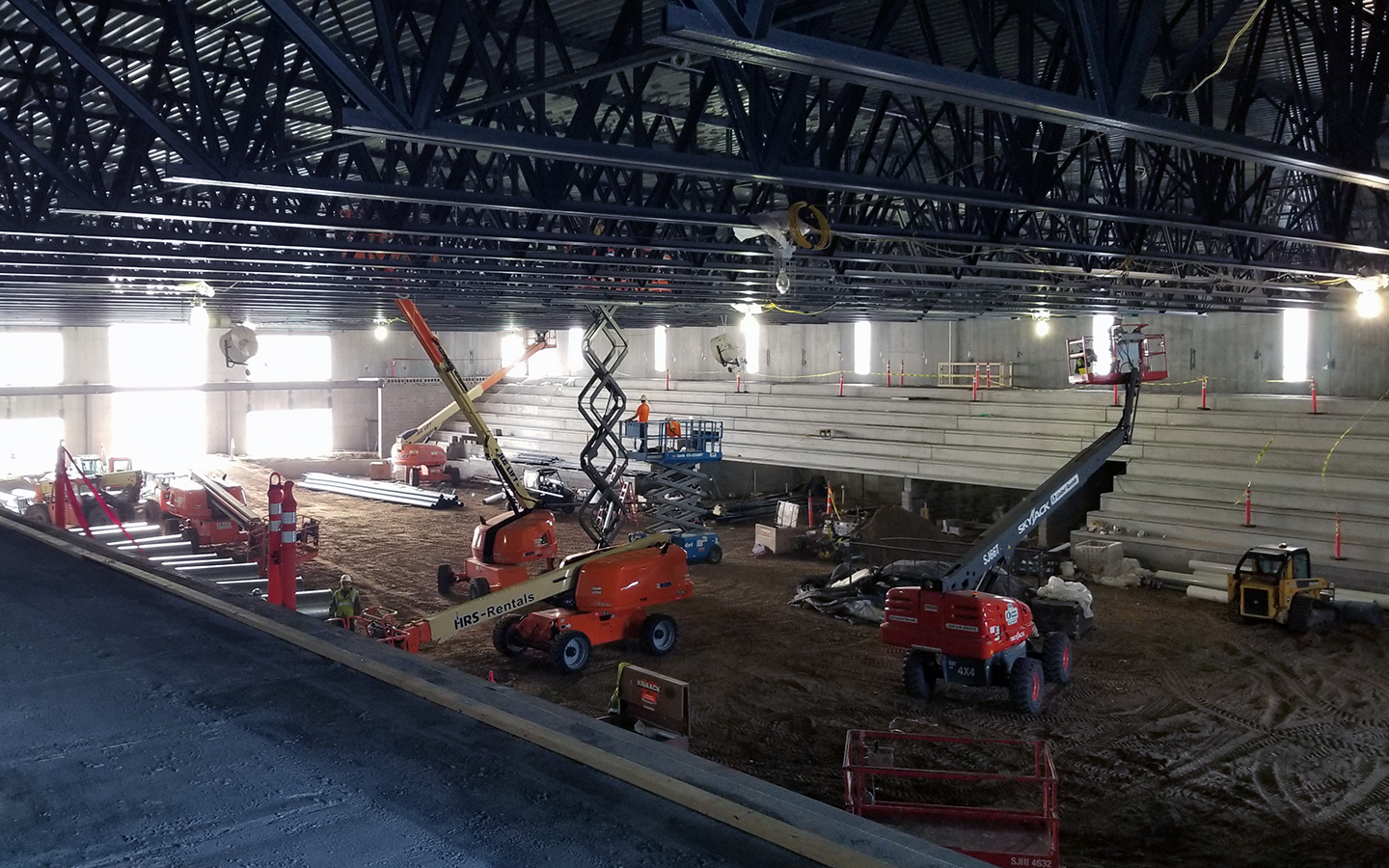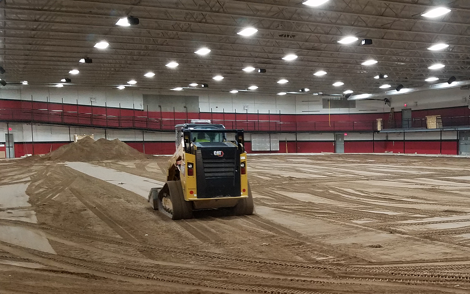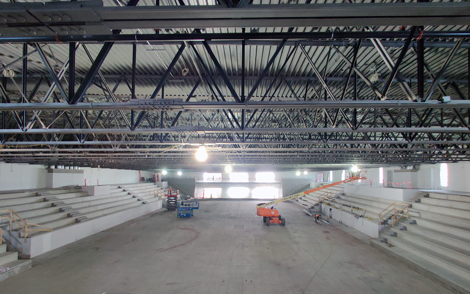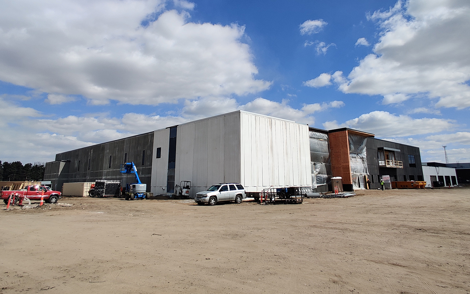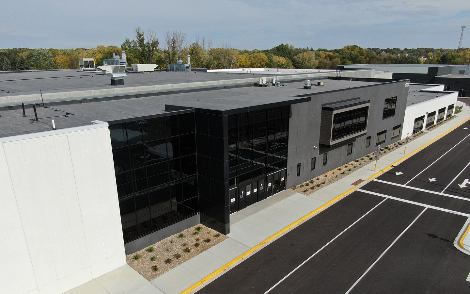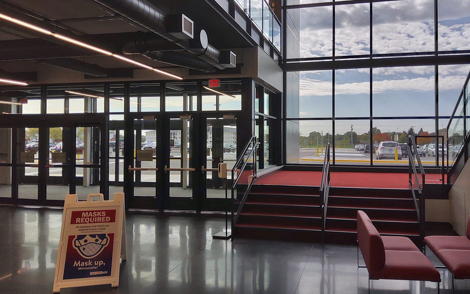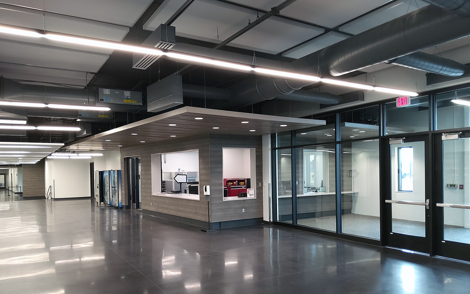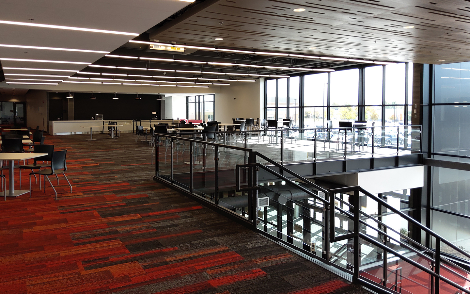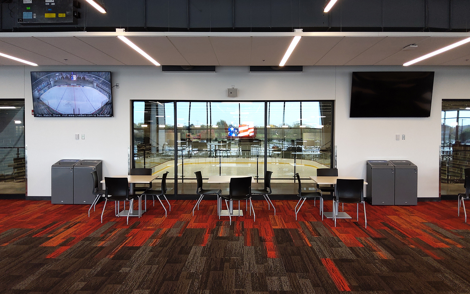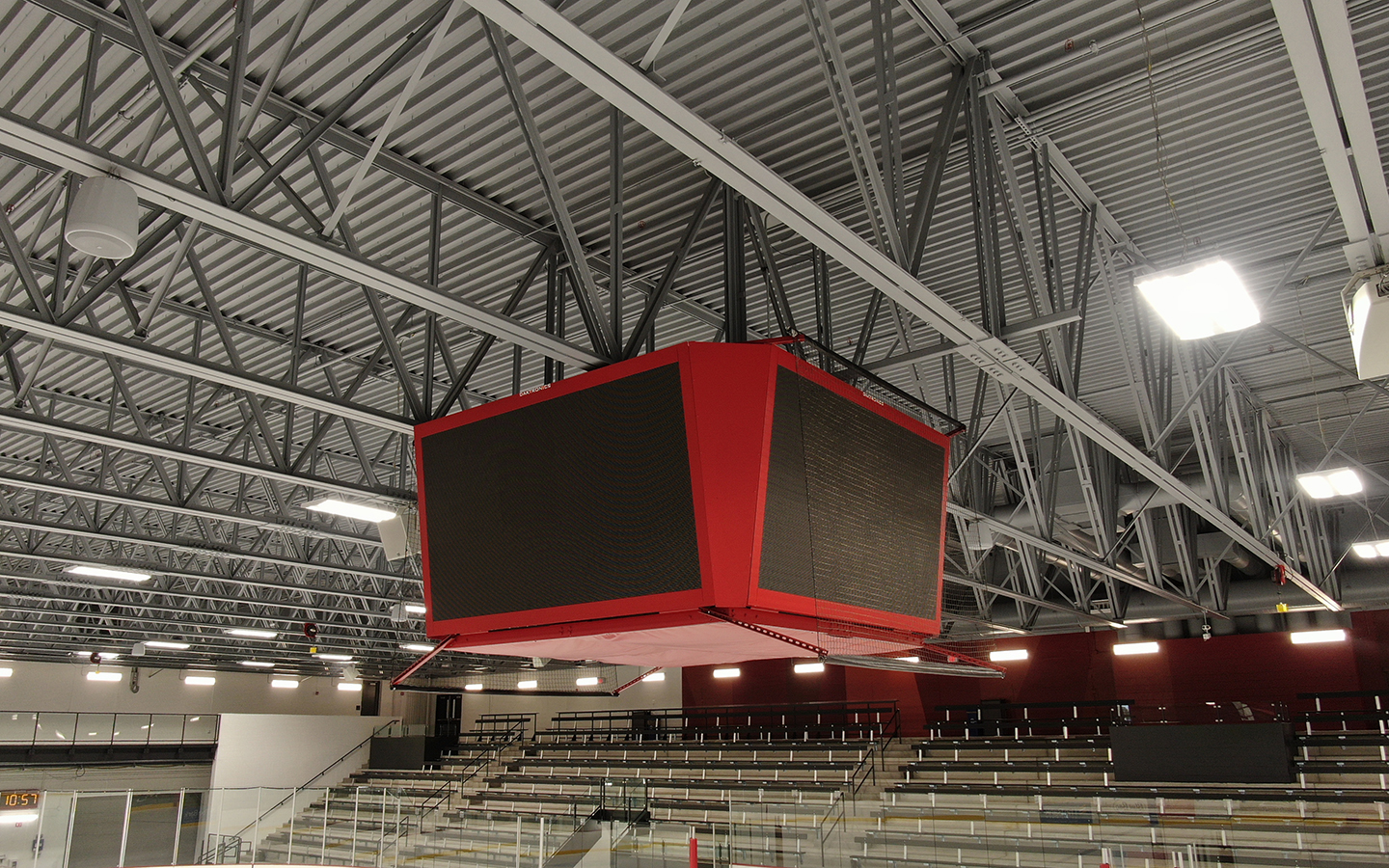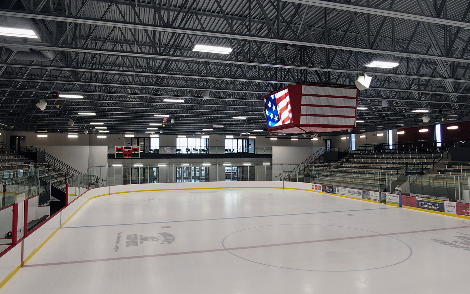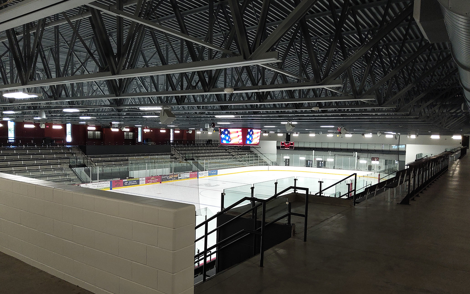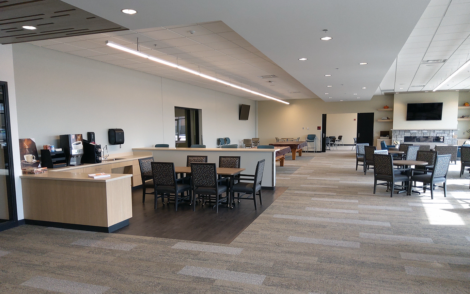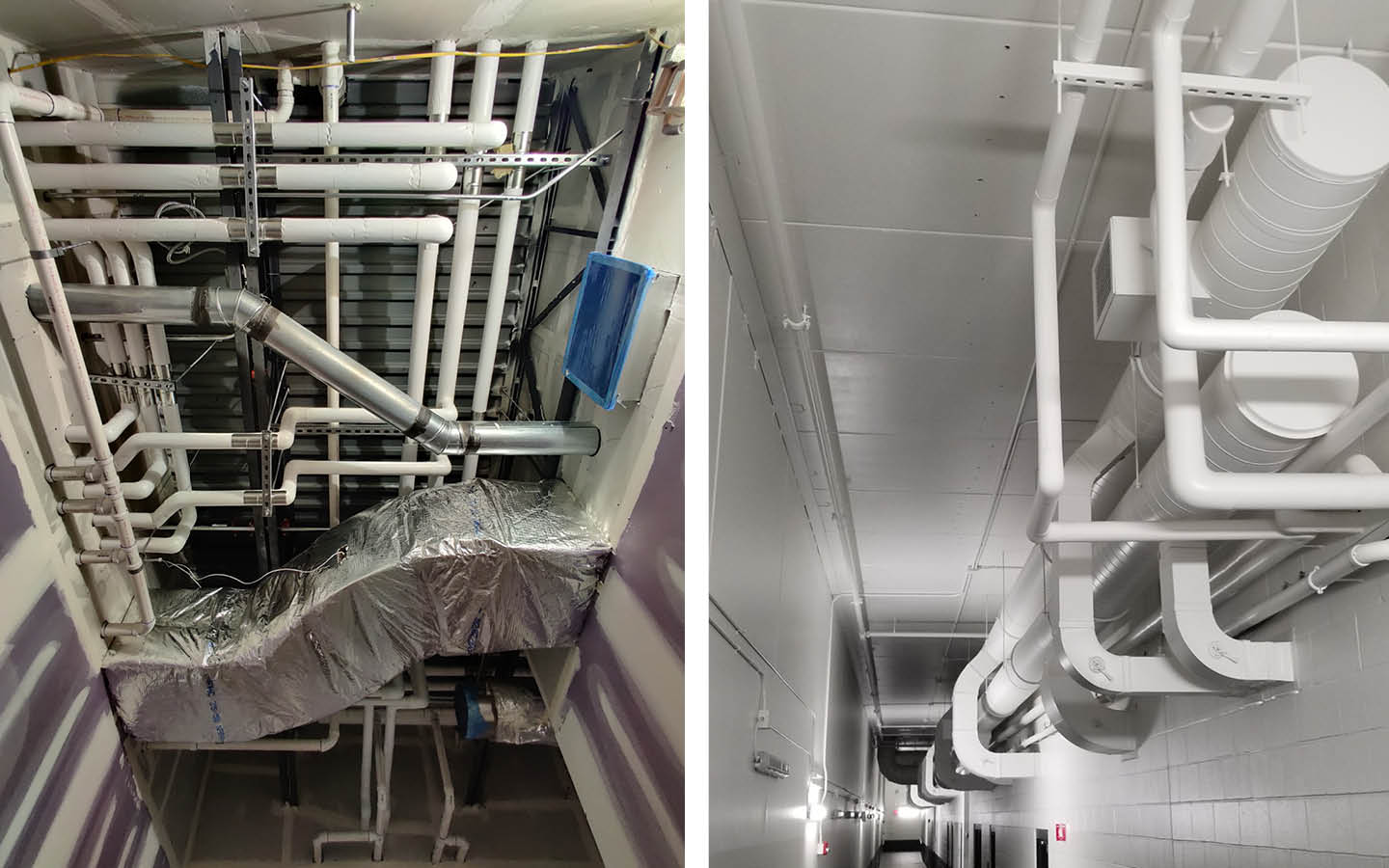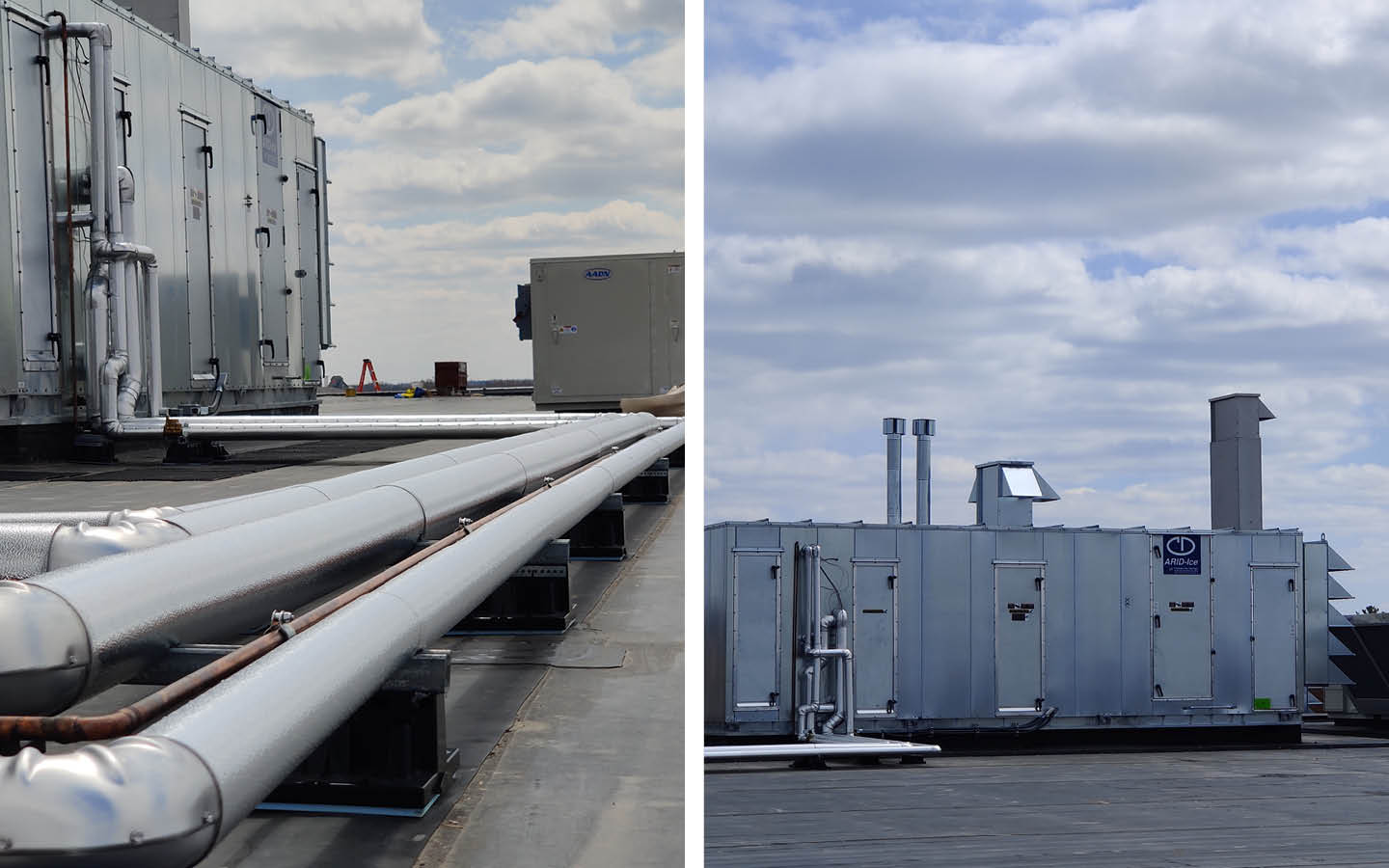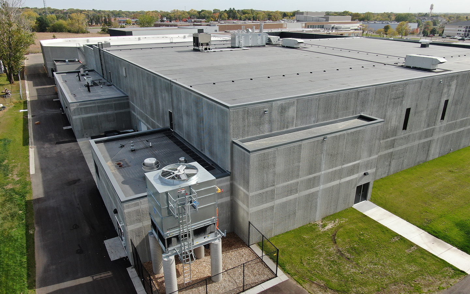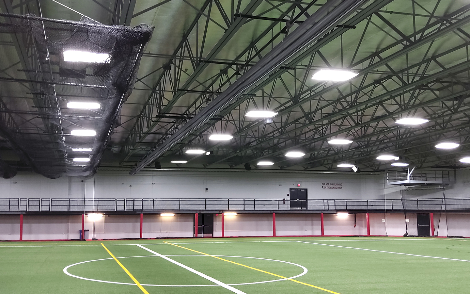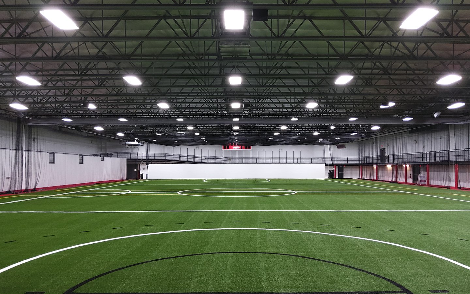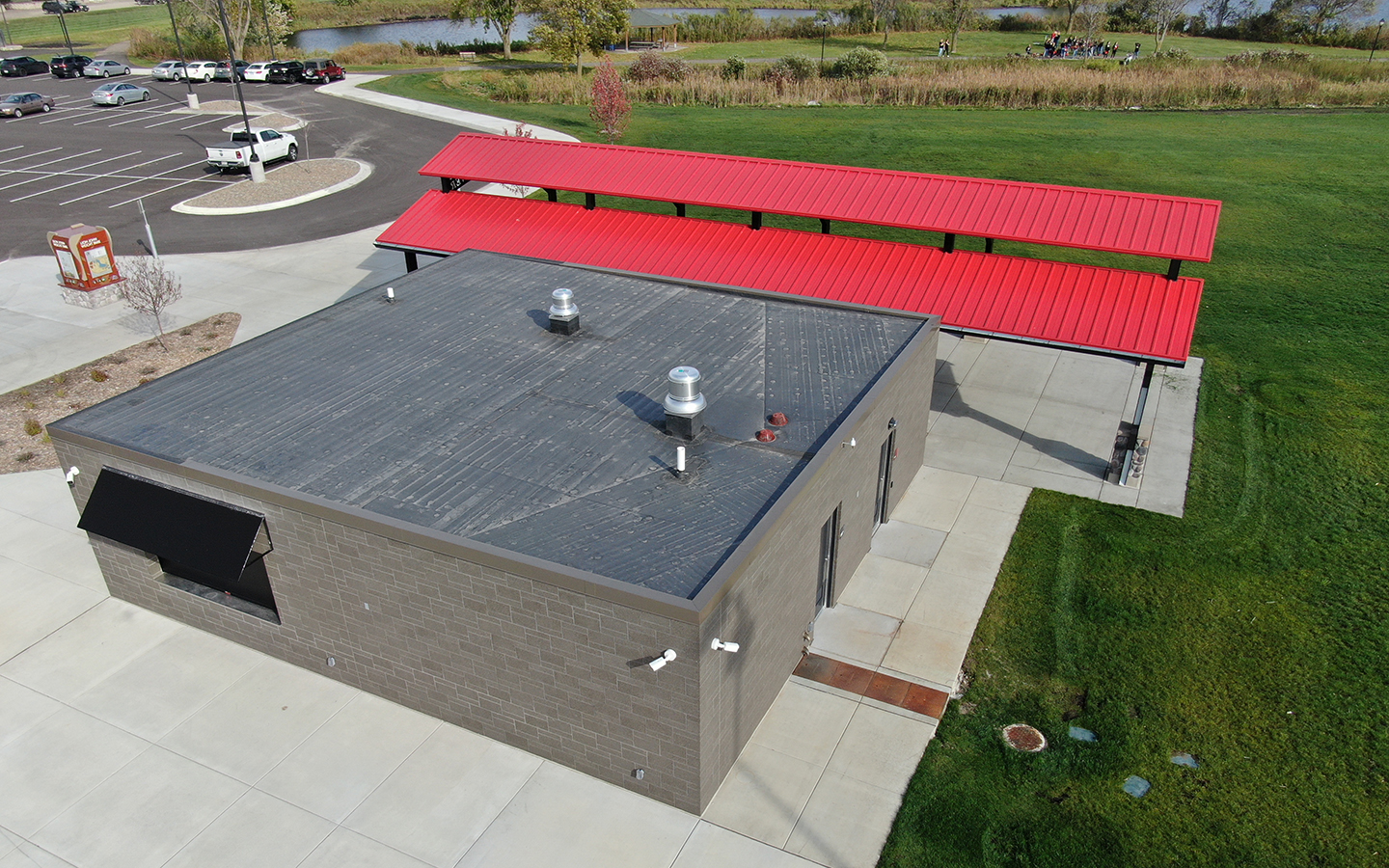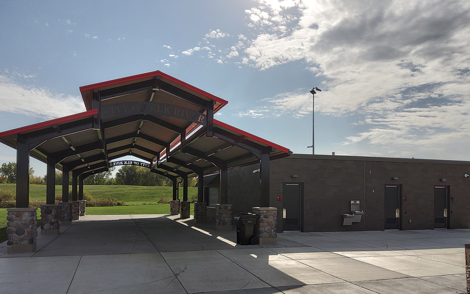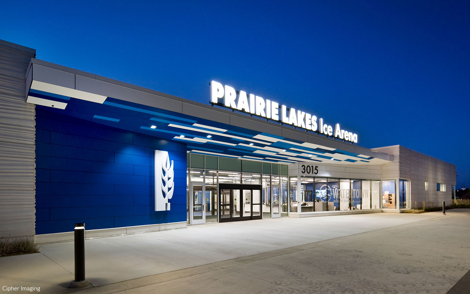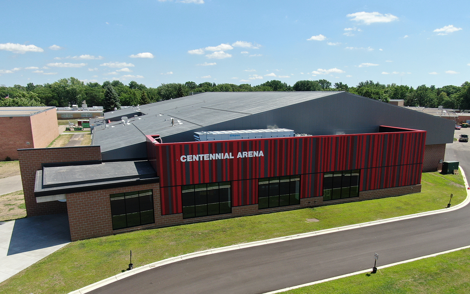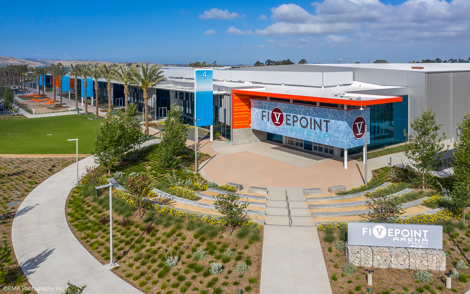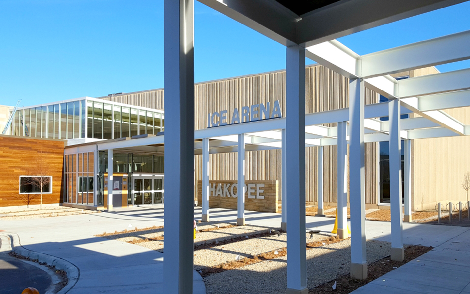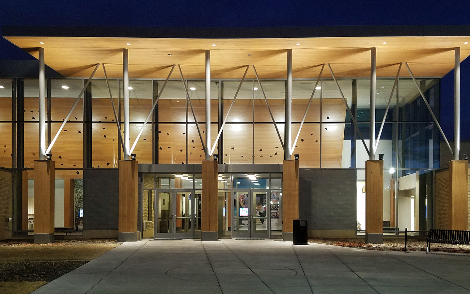The community of Elk River, Minnesota, is growing and in need of expanded and improved recreational and community spaces for youth programs, a wider range of sports and activities, senior activities and community meeting space.
Nelson-Rudie provided engineering services on a $27.5 million remodel and addition to the existing ice rink facility. Our project involved demolishing the older of the two structures and replacing it with a larger, 118,147-square foot building with two ice rinks (Arenas One and Two) and provisions for future expansion of a third rink. The existing Olympic-sized rink was converted to a 37,359-square foot dryland training facility known as the Field House. Key features include team/locker rooms, party rooms, a senior center, an attached tenant building, large open lobby and an elevated running track around the rink in Arena One.
The arena structures are framed with long span steel bar joists with 3-inch metal deck supported by precast concrete bearing walls at the perimeter and separating the rinks. Arena One has precast stadia seating on both sides of the rink for 1,642 spectators while Arena Two’s stadia seating accommodates 306 spectators. The concourse level is precast plank supported by steel beams and masonry walls.
The arenas are dehumidified with state-of-the-art desiccant dehumidification units allowing year-round use of the ice arenas. Plumbing systems were upgraded to accommodate the new occupant load in the facility. Heat reclaim water heaters were added to capture waste heat from the ice plant for domestic water heating.
Electrical was upgraded to support the new refrigeration system and expansion. The lighting system was designed using high-efficiency LED lamps, including updating the existing lighting. Fire alarm services were designed to fully integrate with the existing system and rough-in was provided for data and security needs.
The project also included a new park building at Lion John Weicht Park; a 1,300-square foot seasonal facility is used for storage, concessions and a restroom facility.





