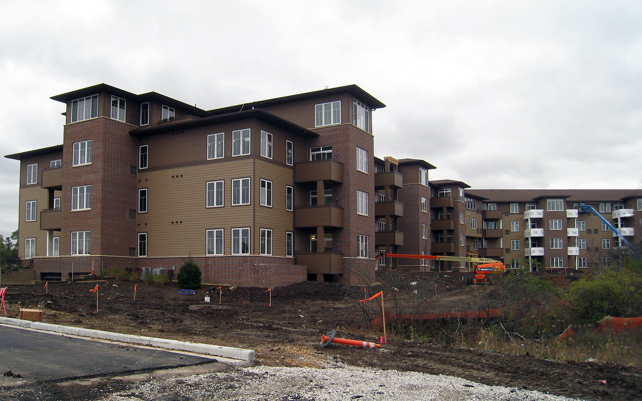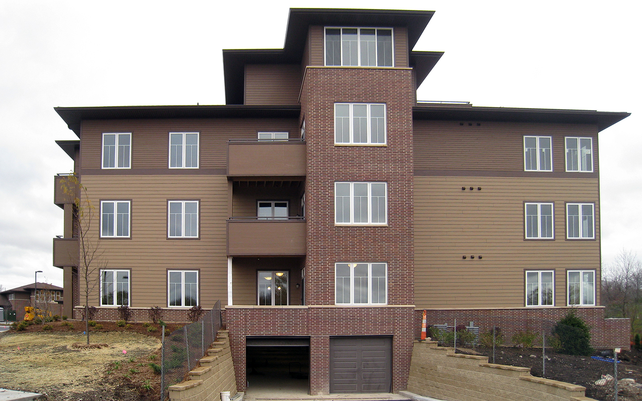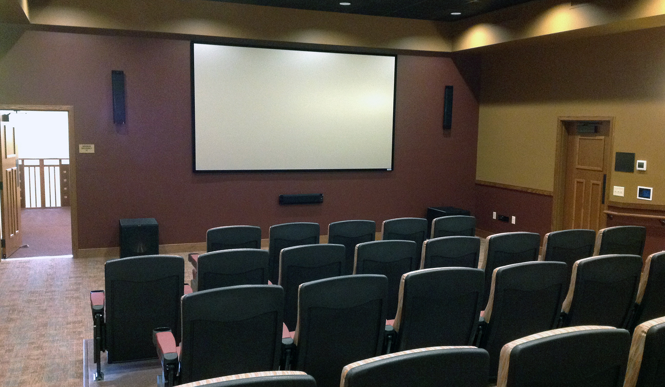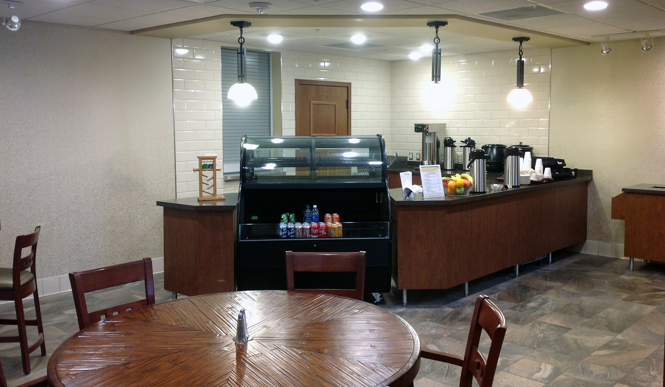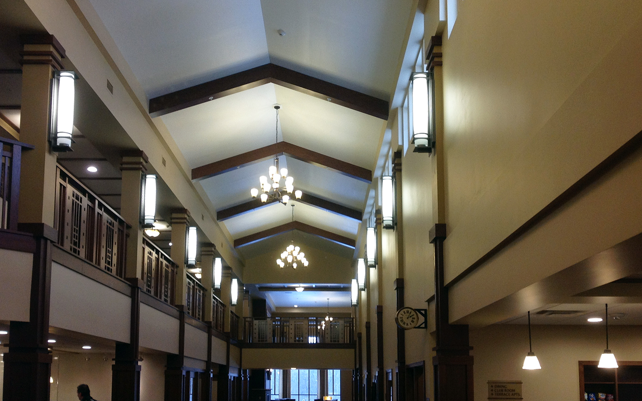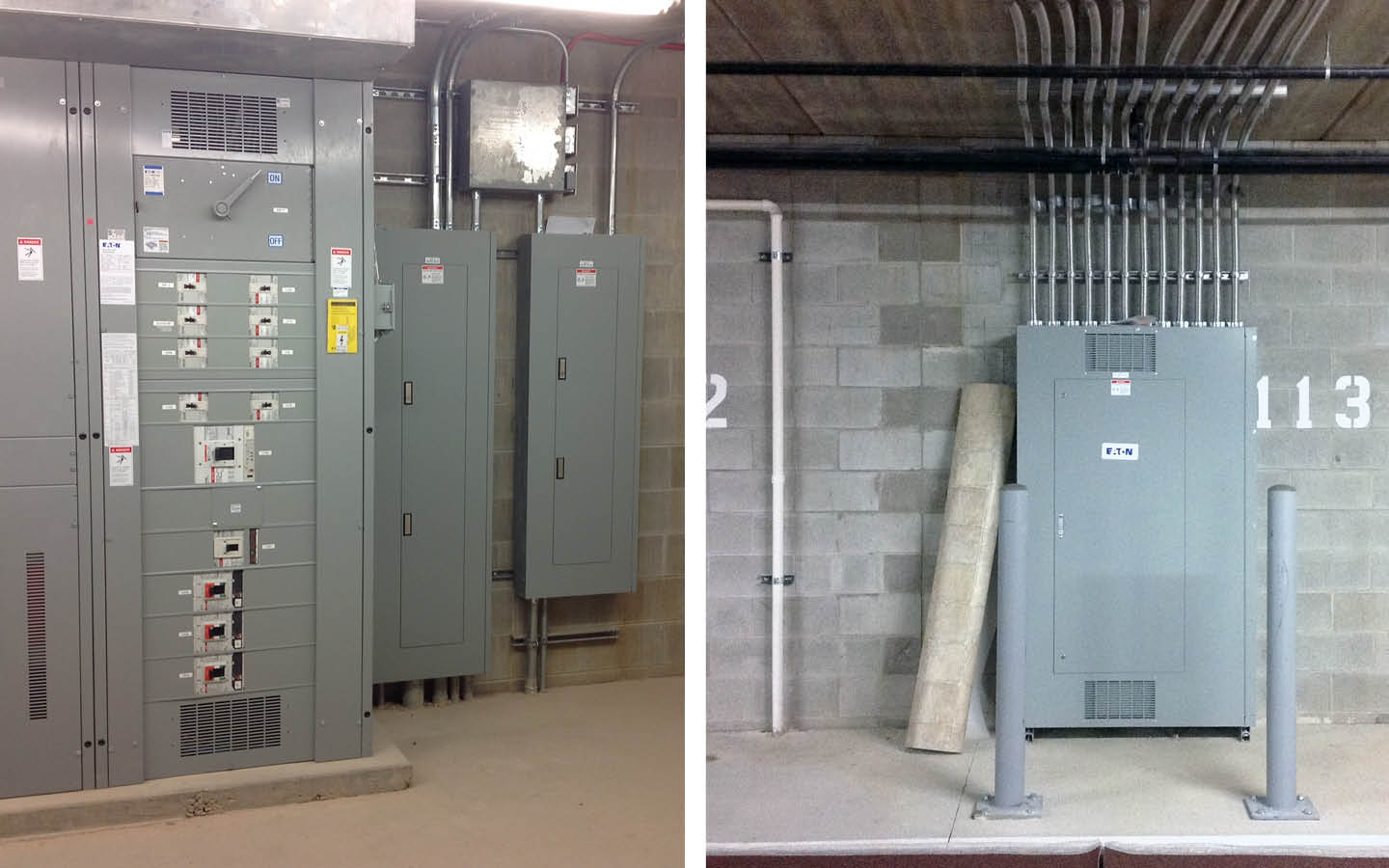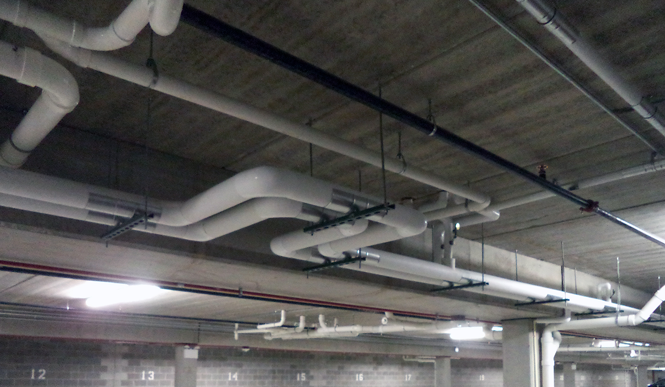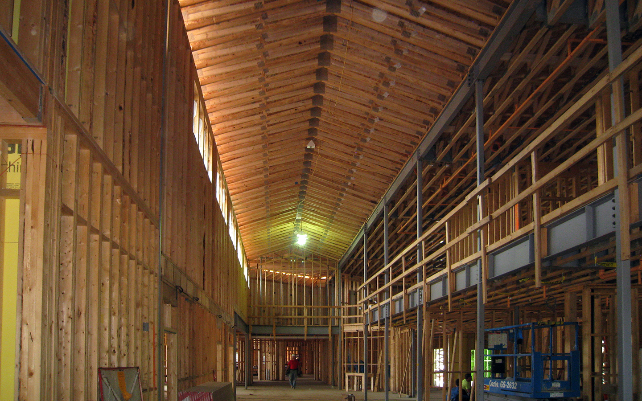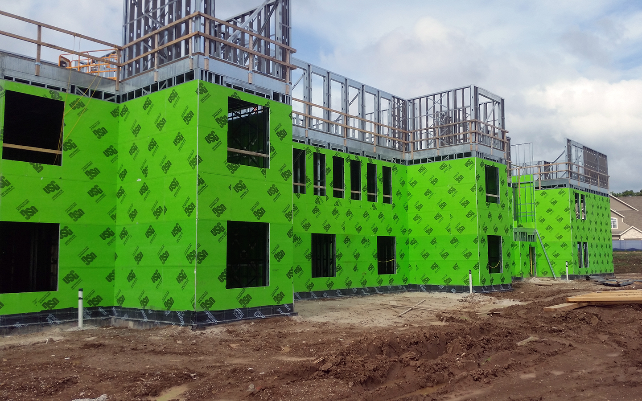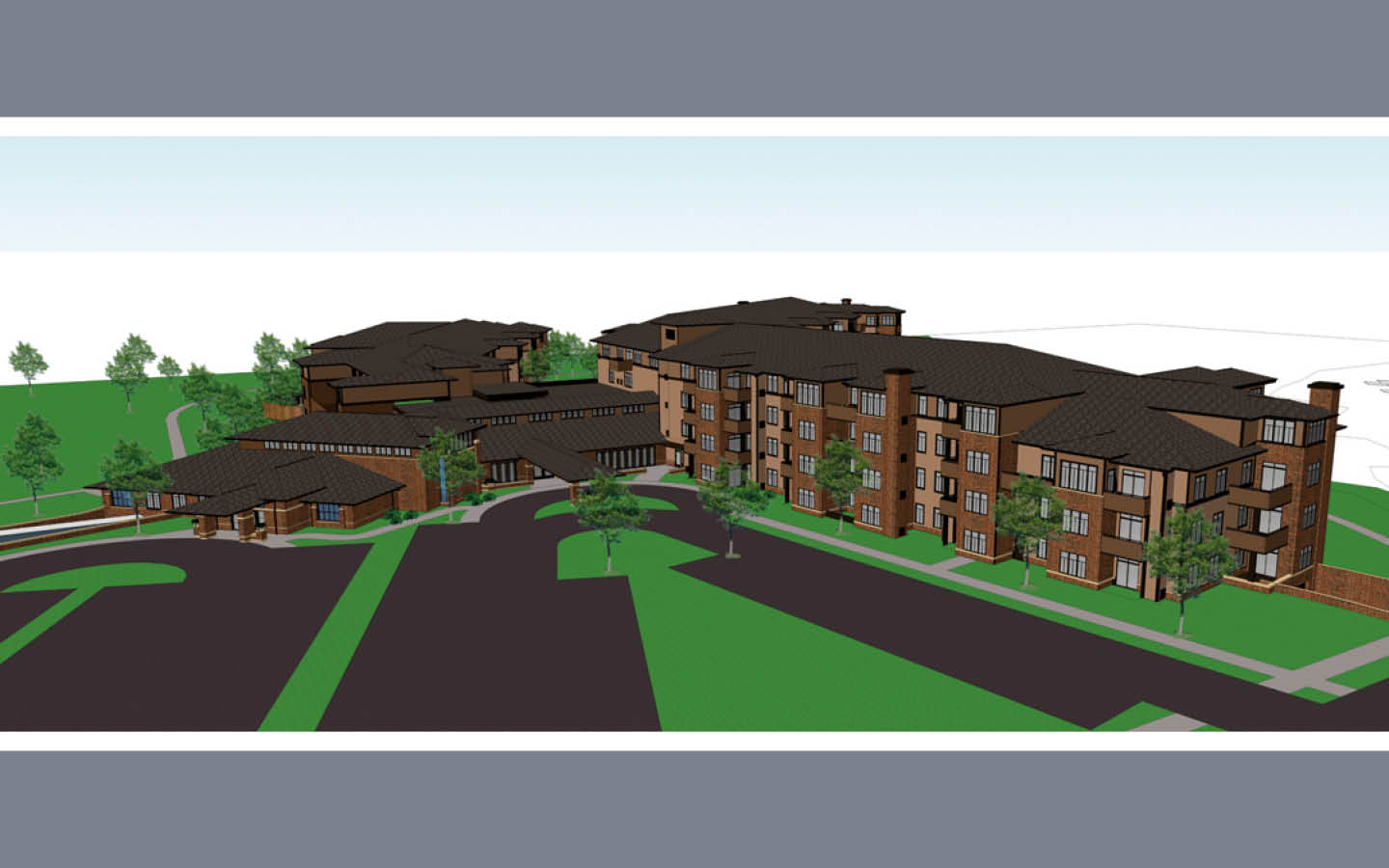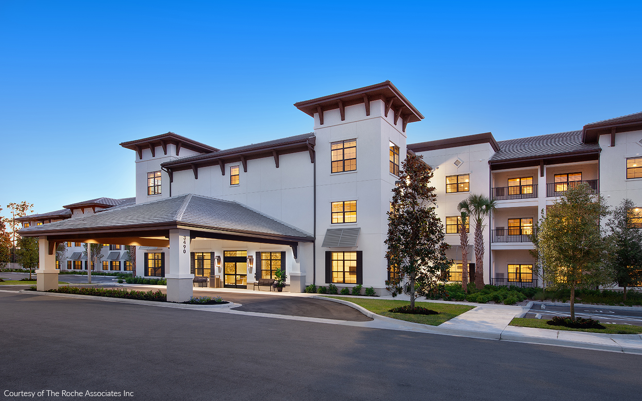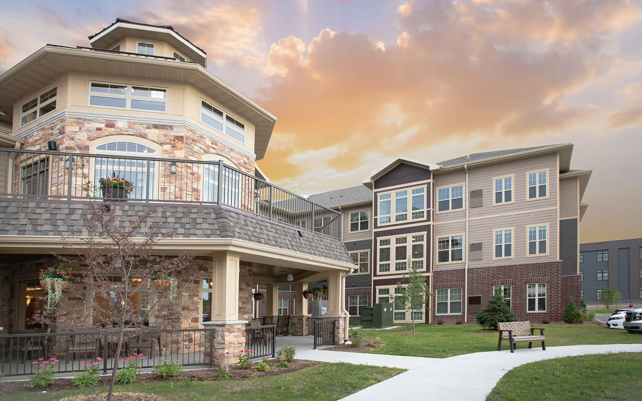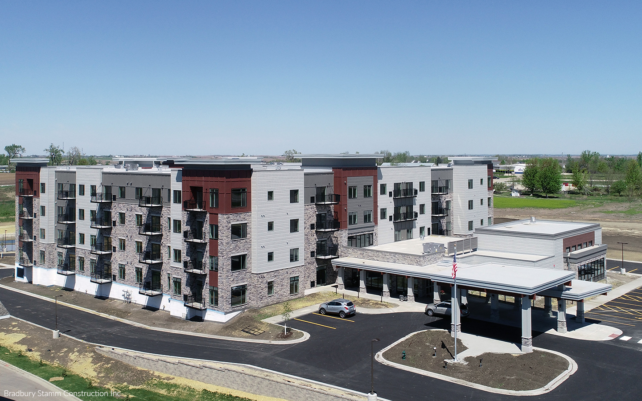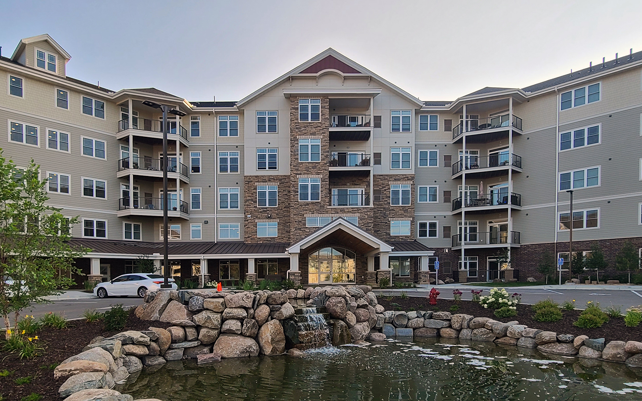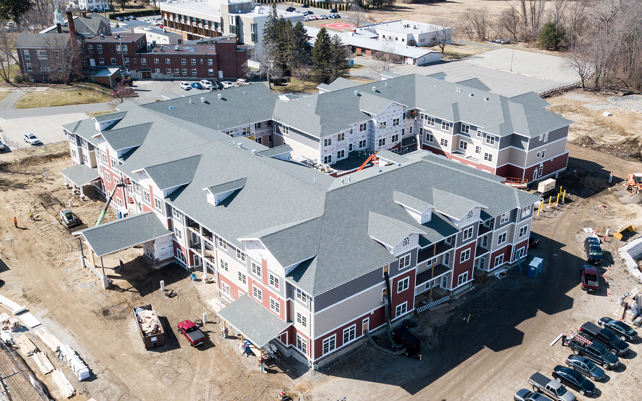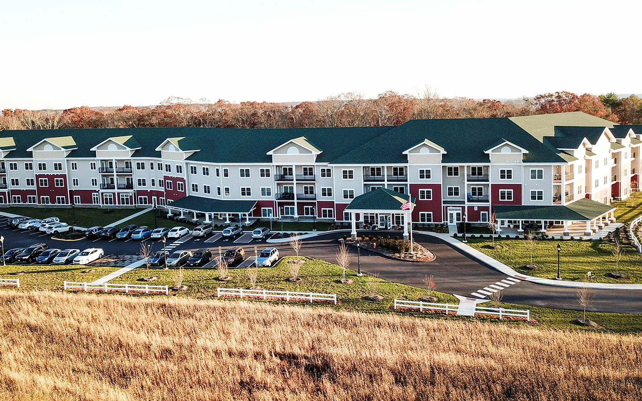Dickson Hollow is a $32.0 million, 300,000-square foot senior housing campus for Senior Housing Partners, part of Presbyterian Homes and Services. The facility is comprised of 115 units of independent living and 60 units of assisted living and memory care. Amenities include a town center, bistro, church, movie theater, restaurant dining, exercise room and parking for 260 vehicles (underground and surface).
Nelson-Rudie provided complete structural, mechanical and electrical design services. Multiple structural systems were utilized. The independent living facility is two, four-story wings of wood frame construction, and the assisted living and memory care wing is three-story, steel stud bearing wall construction. The two-story, 22,000-square foot town center is wood stud framing and structural steel frame where required. Mechanical and electrical services included HVAC, plumbing, fire protection, lighting, power, site lighting and specialty systems (telephone, computer/data, security). Additional services included schematic design, design development, contract documents, shop drawings, construction administration, BIM, energy efficiency solutions and on-site observations.
Nelson-Rudie was recognized by The Daily Reporter with a Top Project Award for this project.





