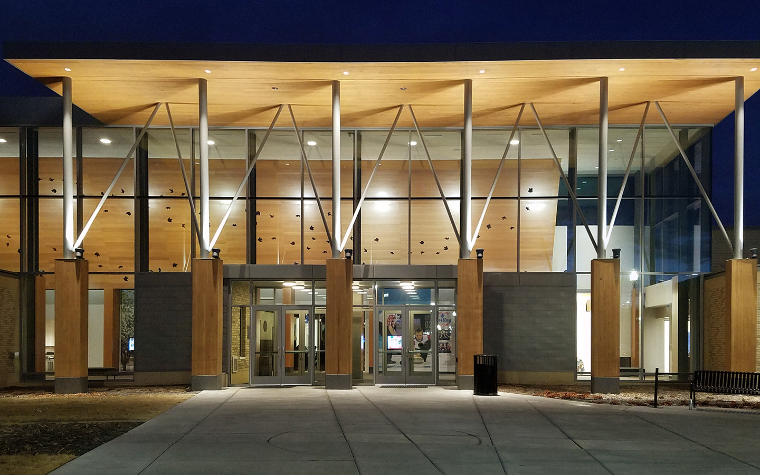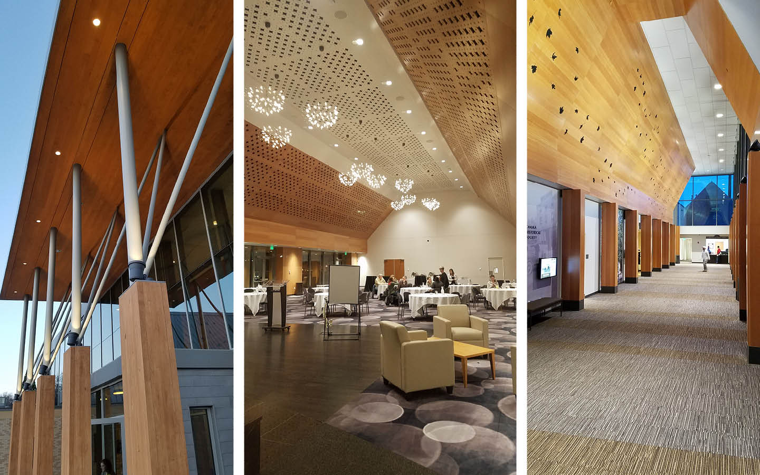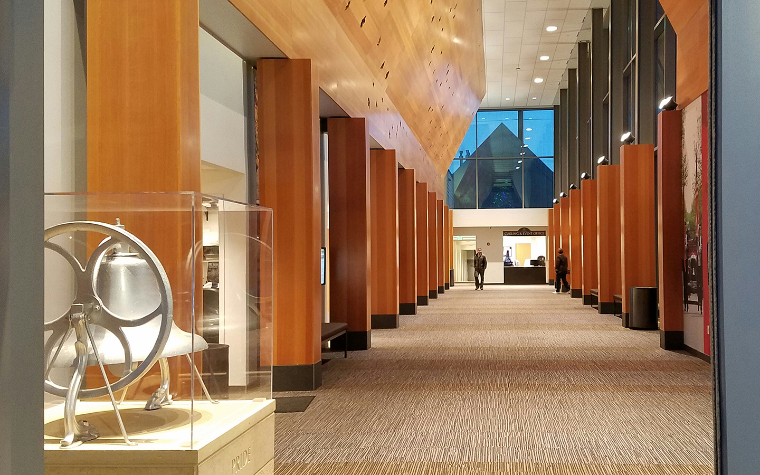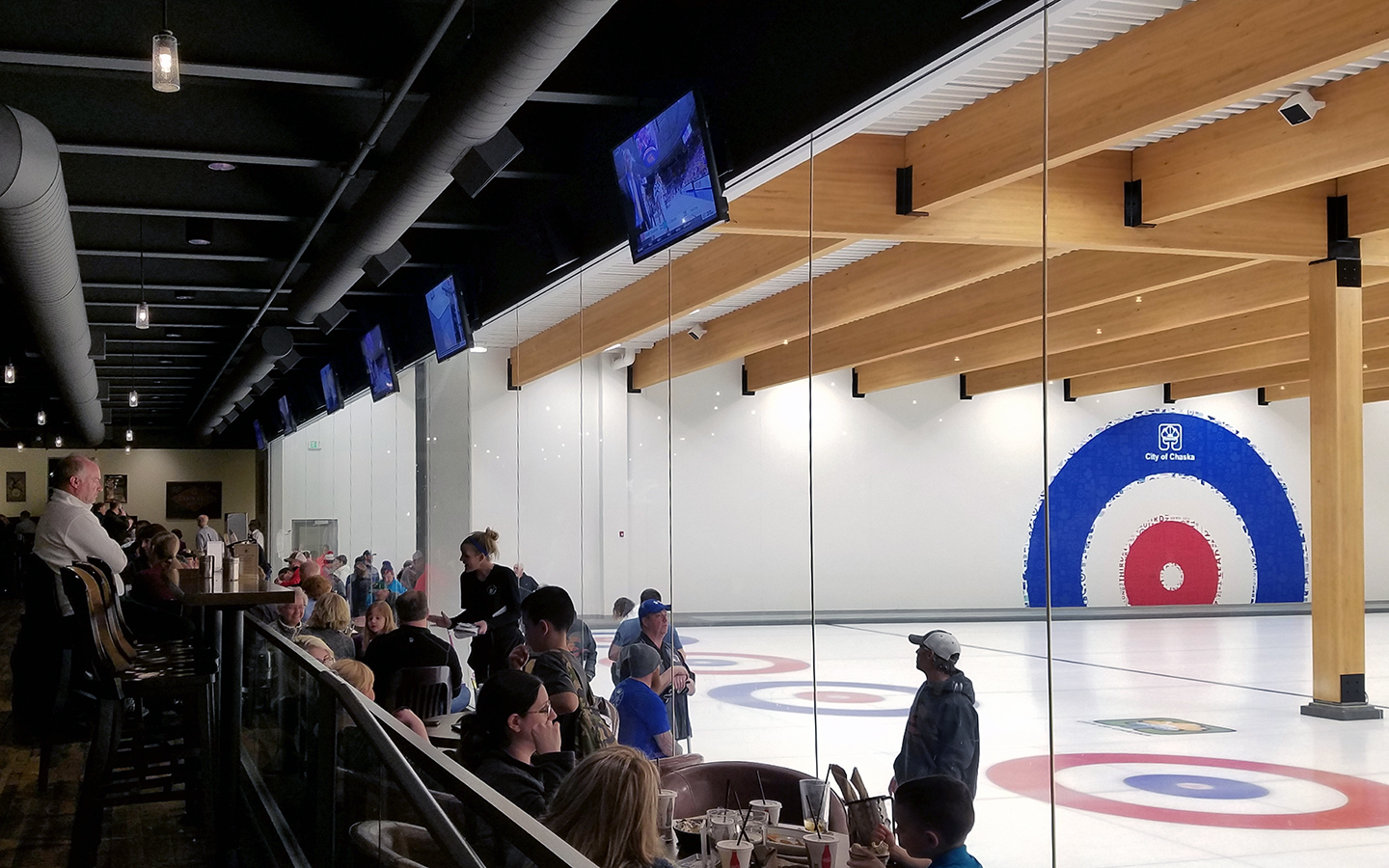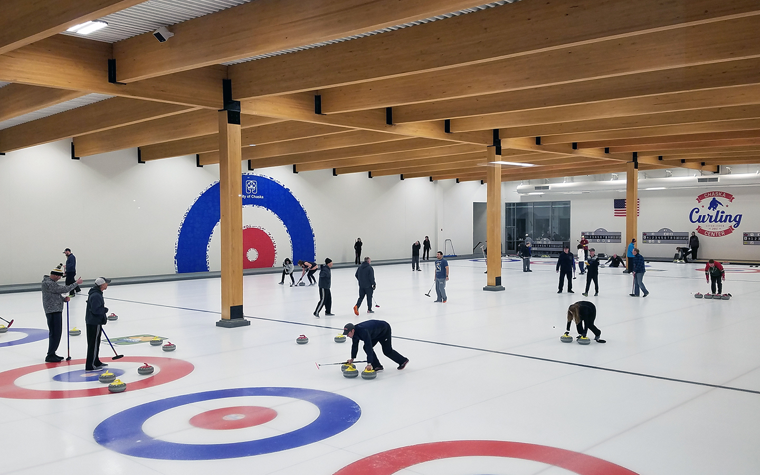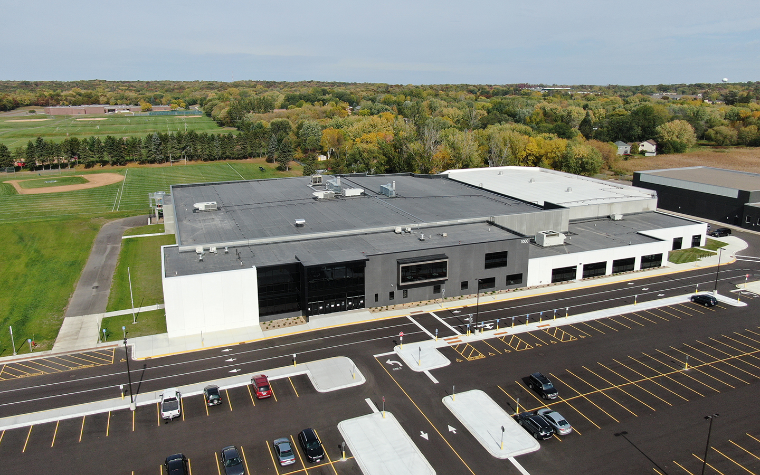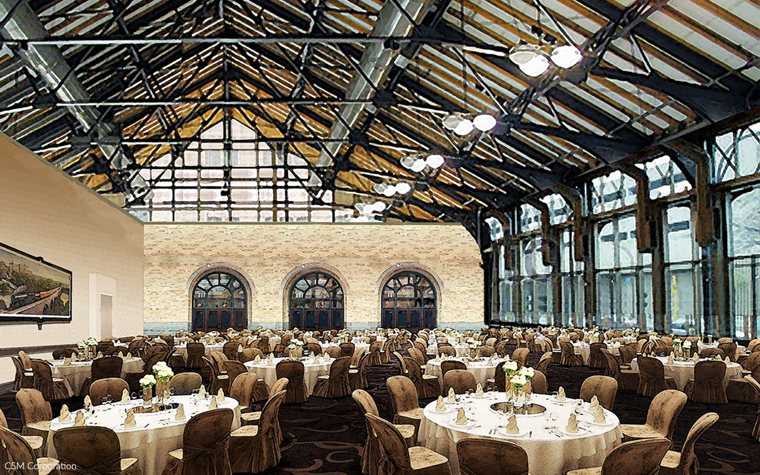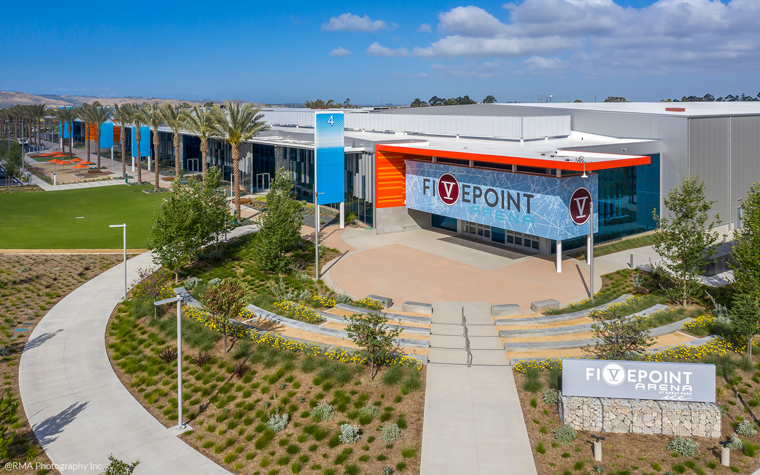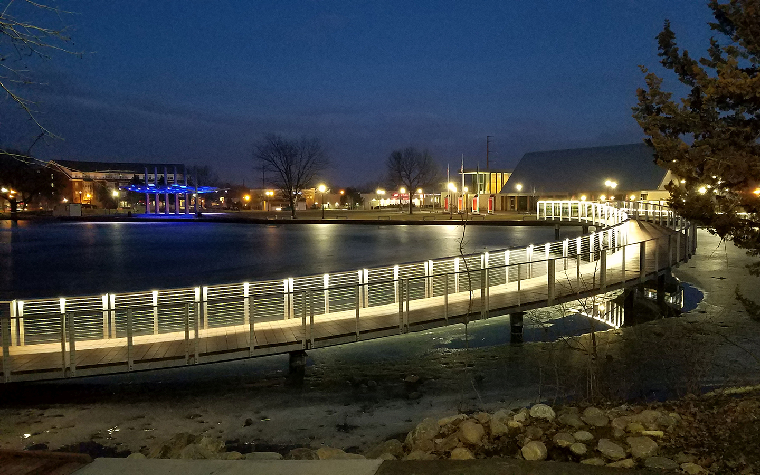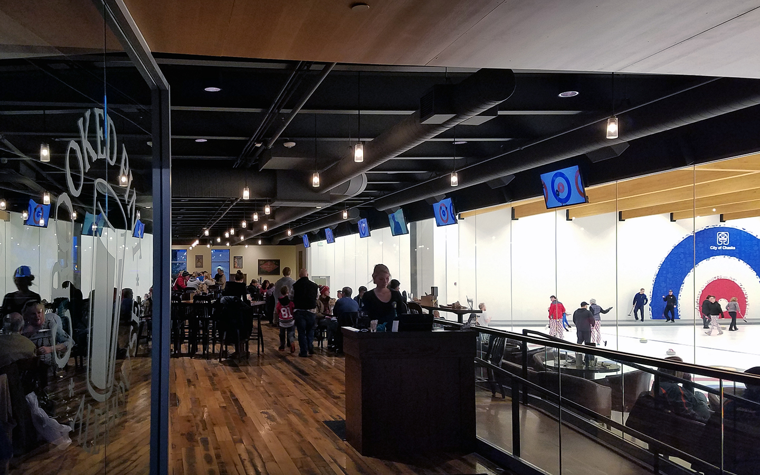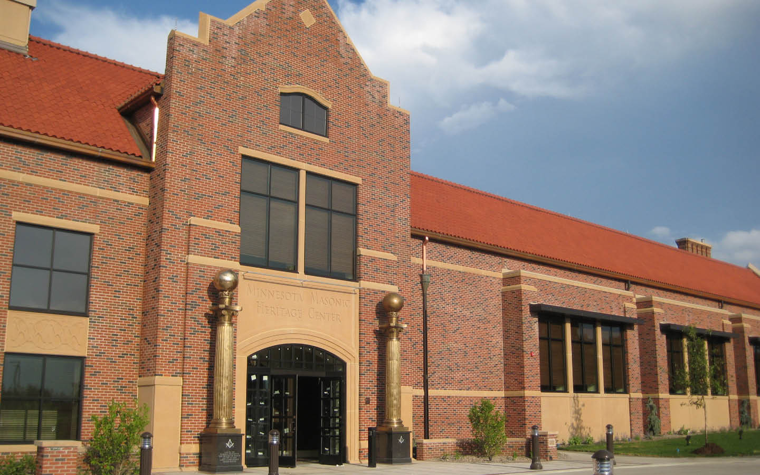The Chaska Curling and Event Center is a city-owned facility built in conjunction with the Firemen’s Park project, also completed by Nelson-Rudie. The 42,476-square foot recreation and entertainment complex is comprised of a six-lane curling center with locker rooms and a players’ lounge, a Welcome Hall and the Crooked Pint Ale House which overlooks the curling center, a 300-seat banquet hall and catering kitchen/bar area.
Our mechanical and electrical engineers met the challenges of the project while meeting the timeline and budget constraints. Dehumidification and ventilation ensure comfort and maintains crystal clear viewing through full height glass walls. The high color rendition LED lighting accentuates the architecture of the facility while the lighting controls answer the need for flexibility for different areas of the building.
Creative lighting solutions earned the project and its surrounding park two lighting awards from the Illuminating Engineering Society: Illumination Award for Interior Lighting Design (Curling and Event Center) and Illumination Award for Outdoor Lighting Design (Firemen’s Park). Nelson-Rudie was also recognized by Finance & Commerce with a Top Project Award.
The Chaska Curling Center has one of the largest curling memberships in the country and is also the National Training Center for USA Curling.





