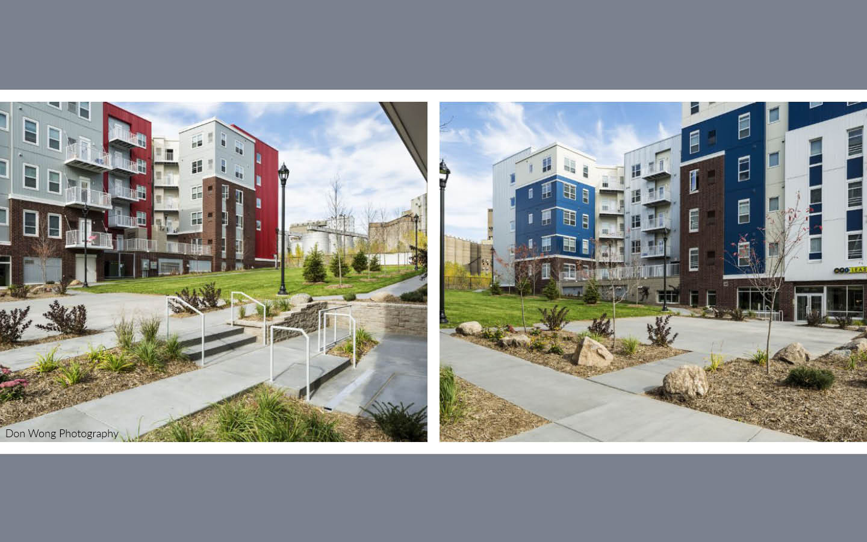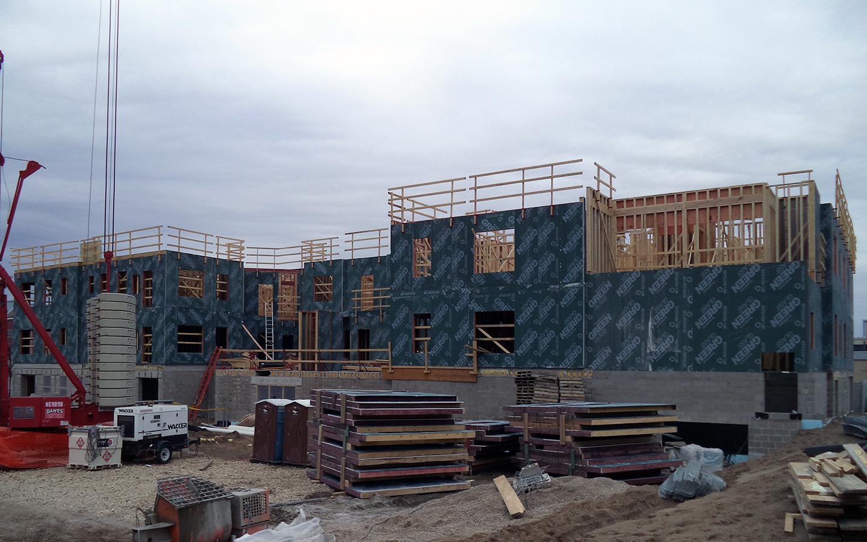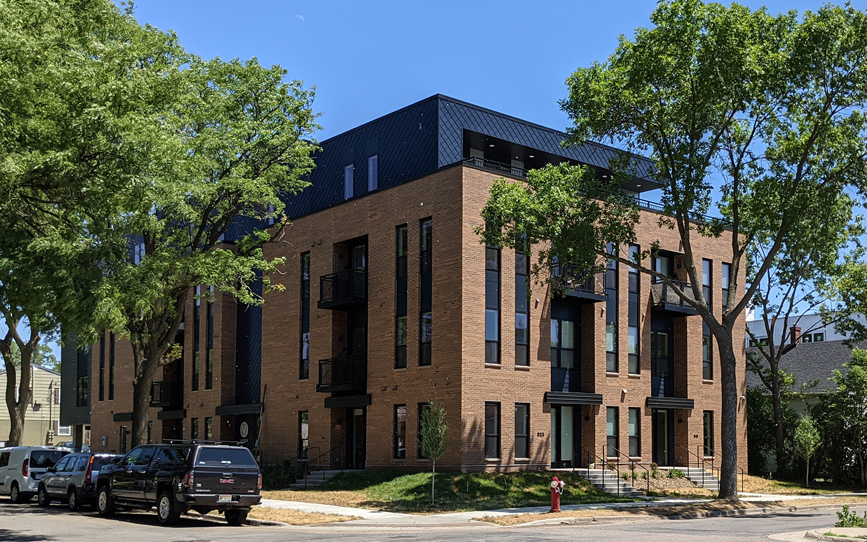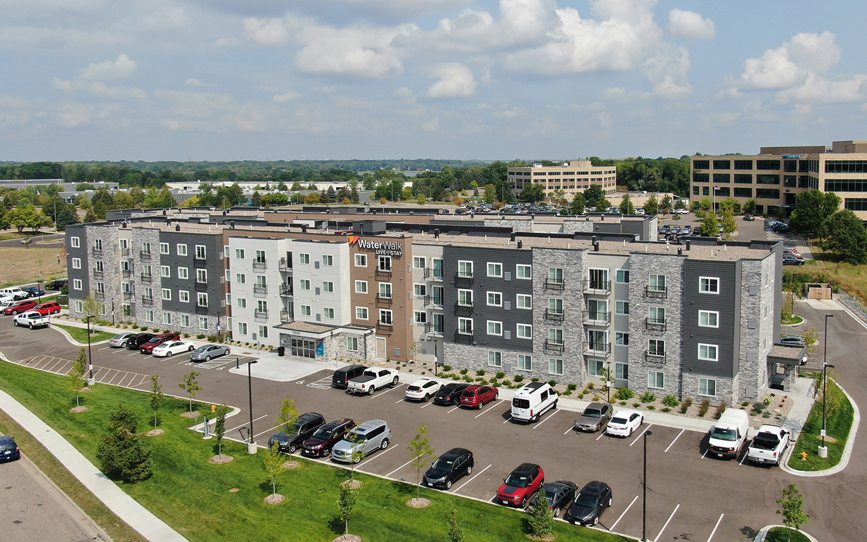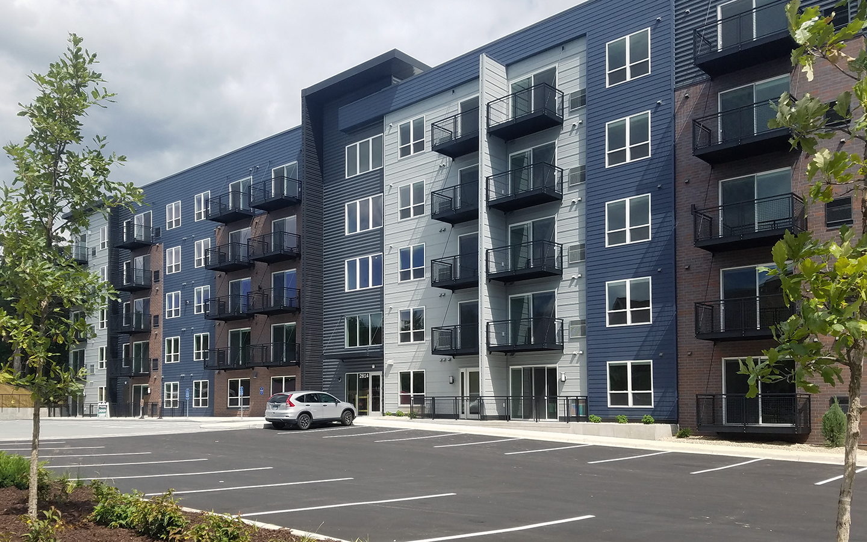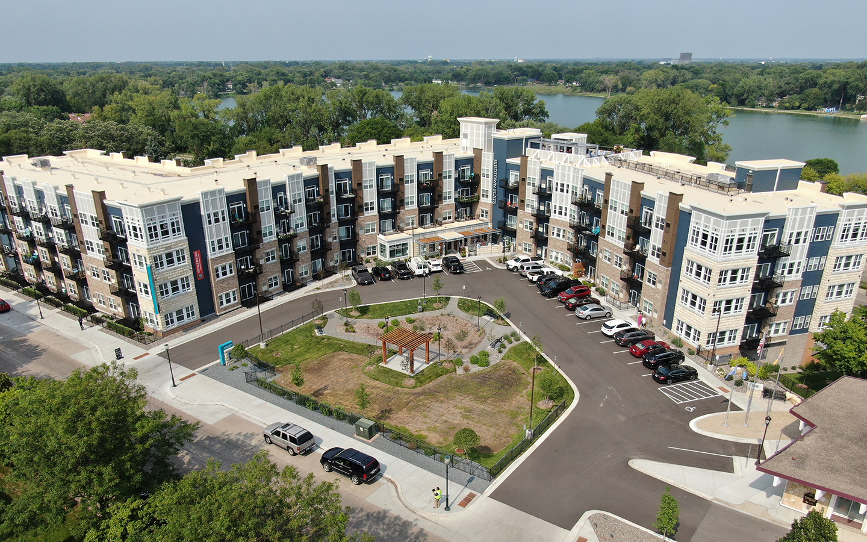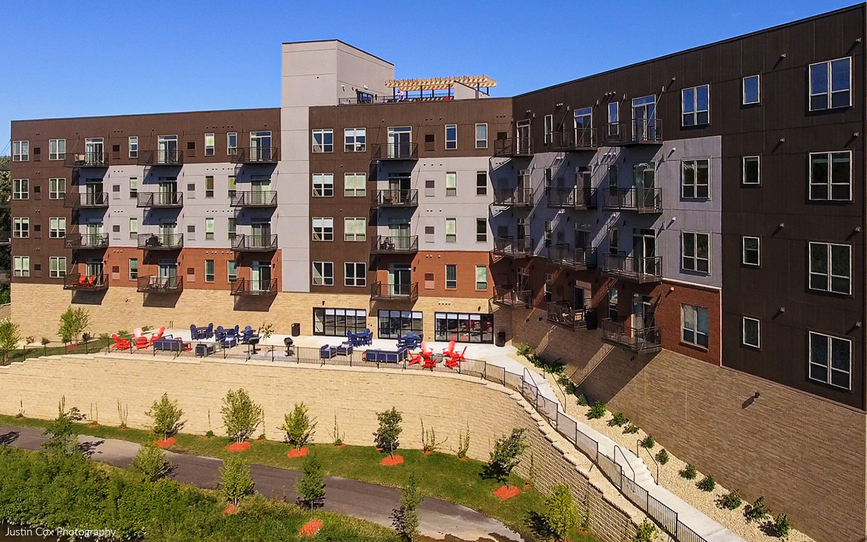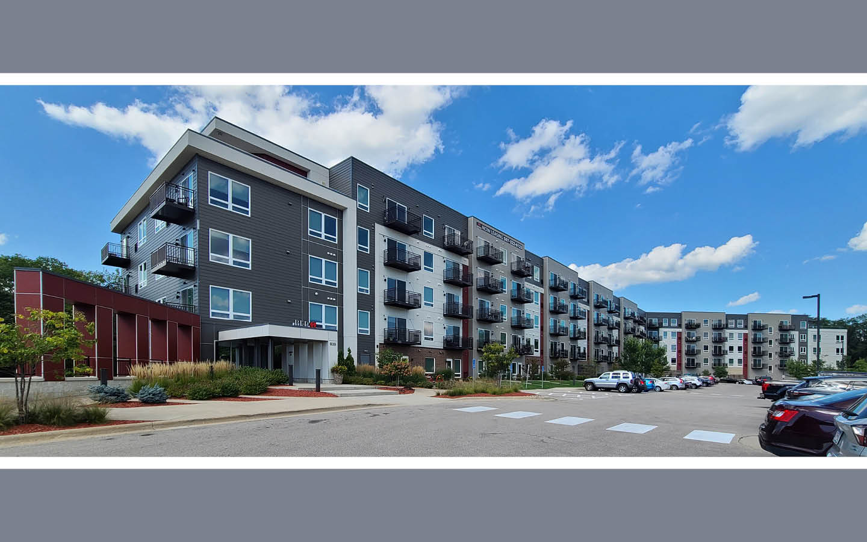5 Central Apartments is a 203,144-square foot, three-story multifamily housing complex comprised of 140 studio, one, two and three-bedroom apartments. Amenities include an exercise room, business center, courtyard, car washing bay, dog washing station, and above and below-grade parking garages.
Nelson-Rudie provided complete structural, mechanical and electrical design services. Building foundations are reinforced concrete walls. Level one is precast plank, precast beams and precast columns. Floors two and three are wood trusses, 2×6 corridor bearing walls and 2×6 exterior bearing walls. Mechanical and electrical services included plumbing, fire protection, HVAC, lighting, power and special systems (telephone, computer/data, security).





