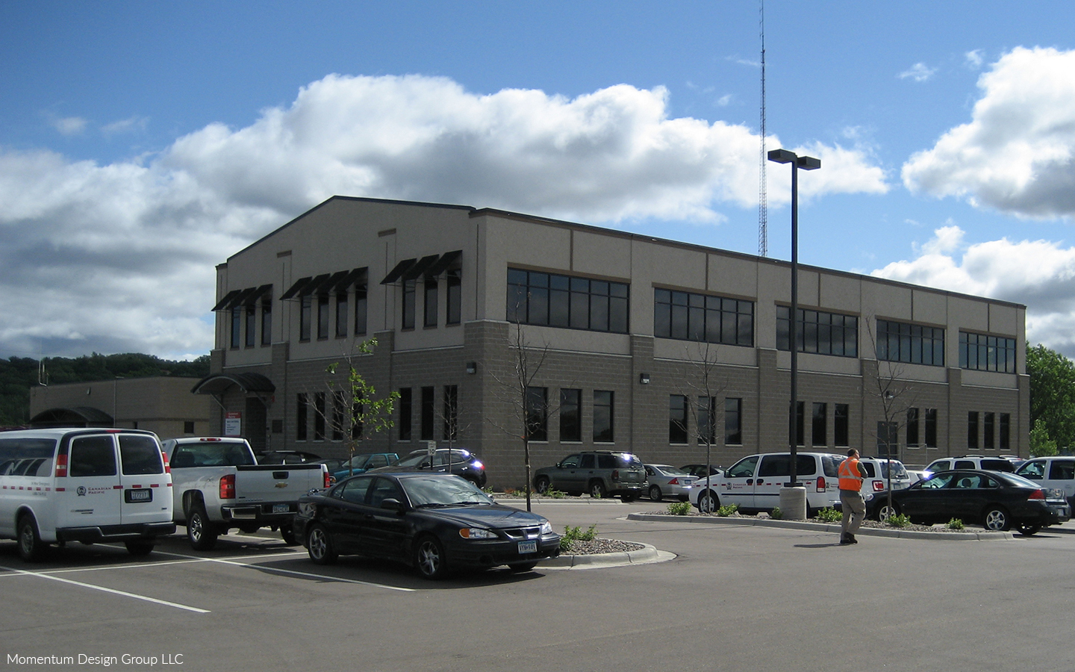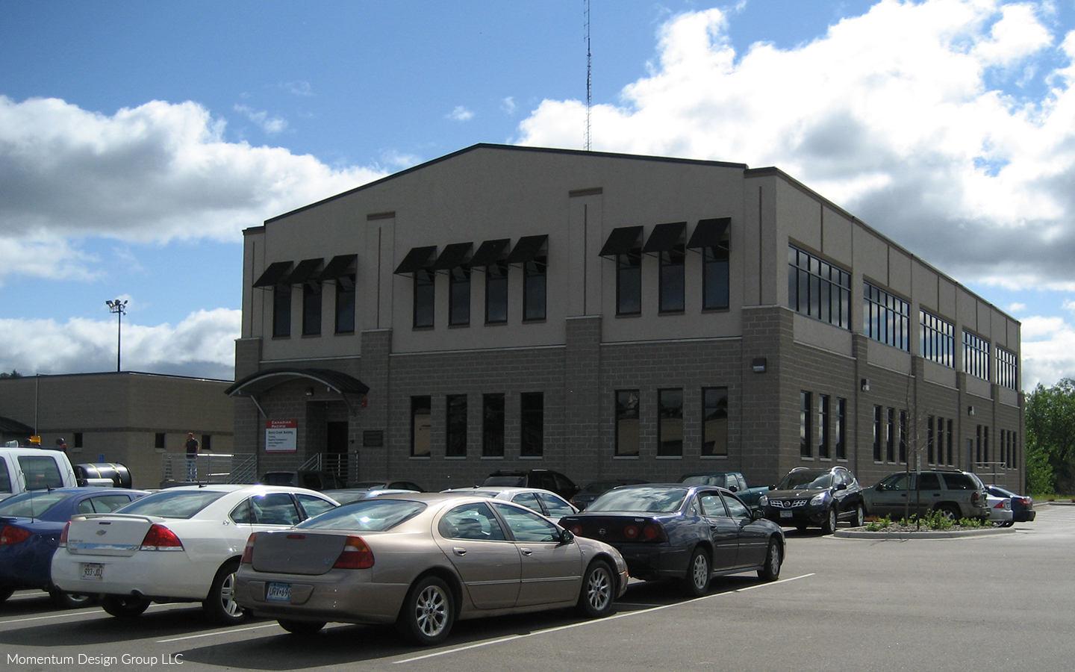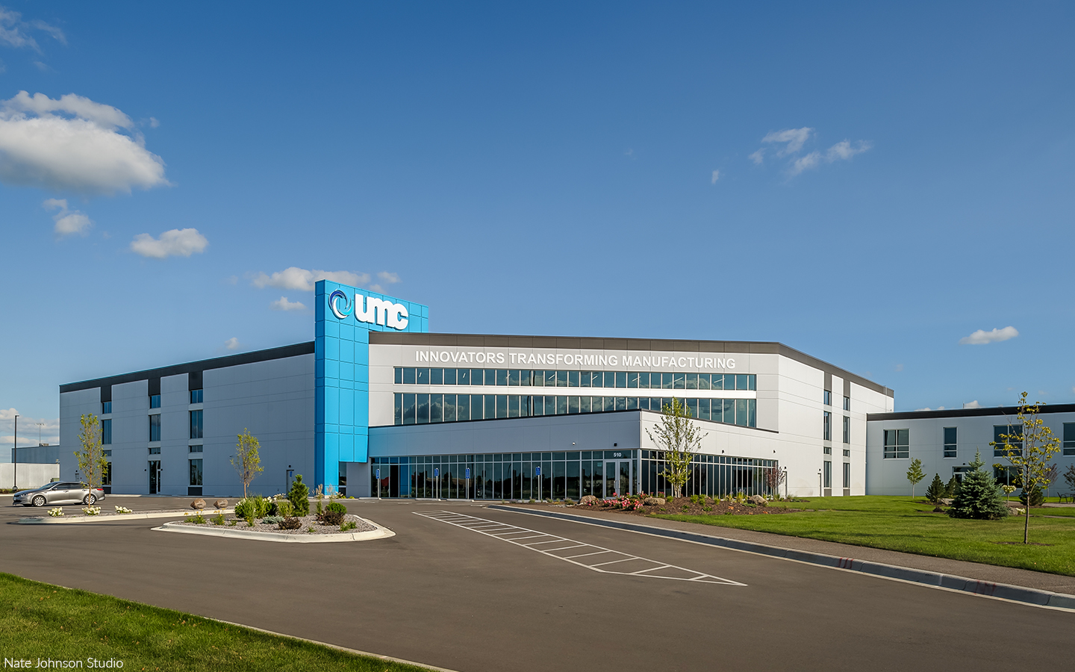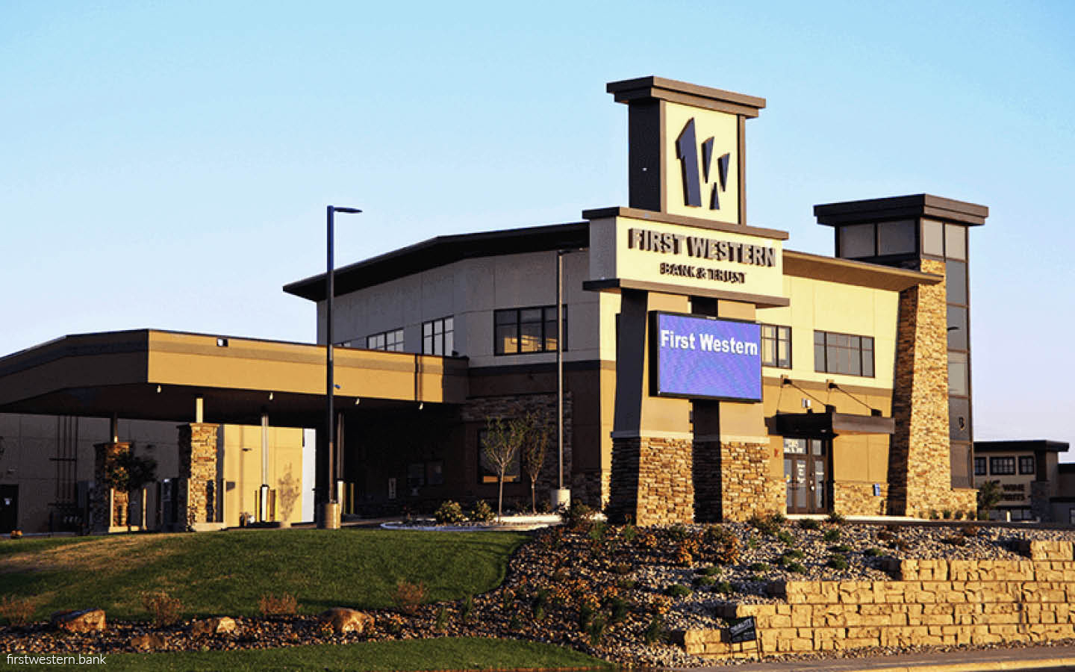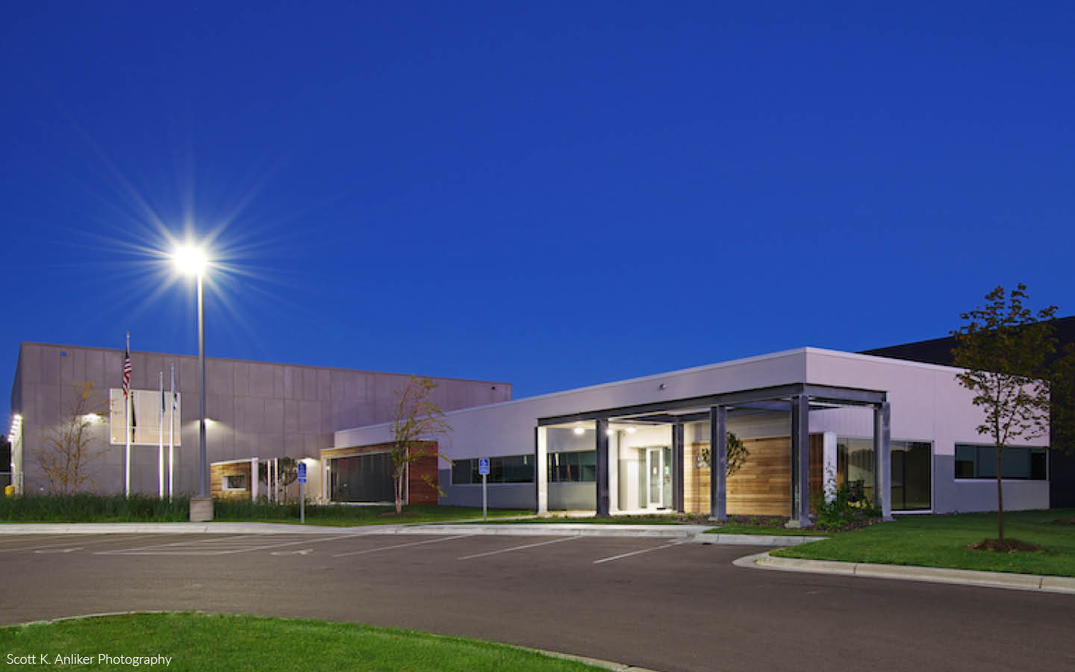Canadian Pacific expanded its training facility volume by adding a 20,499-square foot, two-story building with a link connecting the new building with an existing training facility.
There were two major challenges with the design of this building. First, the building was constructed over a minimum of 145 feet of extremely compressible organic soil. The second obstacle was the elevation at which the existing building was built. Not only was the construction site within the Mississippi flood plain but at an elevation where spring water levels commonly approach floor level of the existing building that we were linking to.
The building was constructed on concrete grade beams supported by numerous deep driven steel piles that extend through the organic soil layer to bedrock. The lower level floor is a series of structural reinforced concrete slabs that span between grade beams. The second level is metal deck with concrete supported by steel beams and bar joists. The roof is a metal roof deck supported by steel bar joists and steel beams. The exterior walls are a metal stud curtain wall system with a brick fascia finish. The building was stabilized laterally by steel moment frames in all four main perimeter walls.





