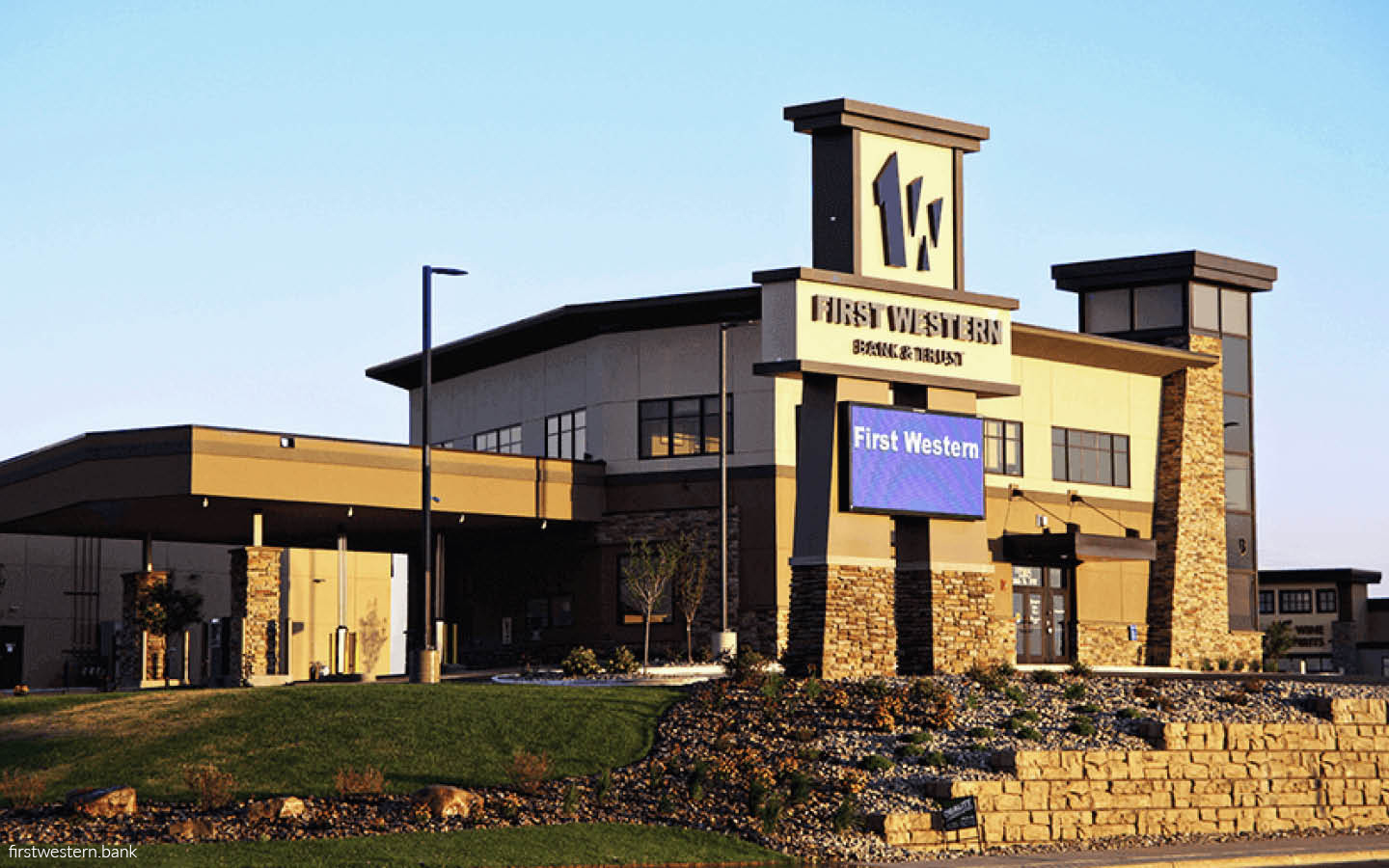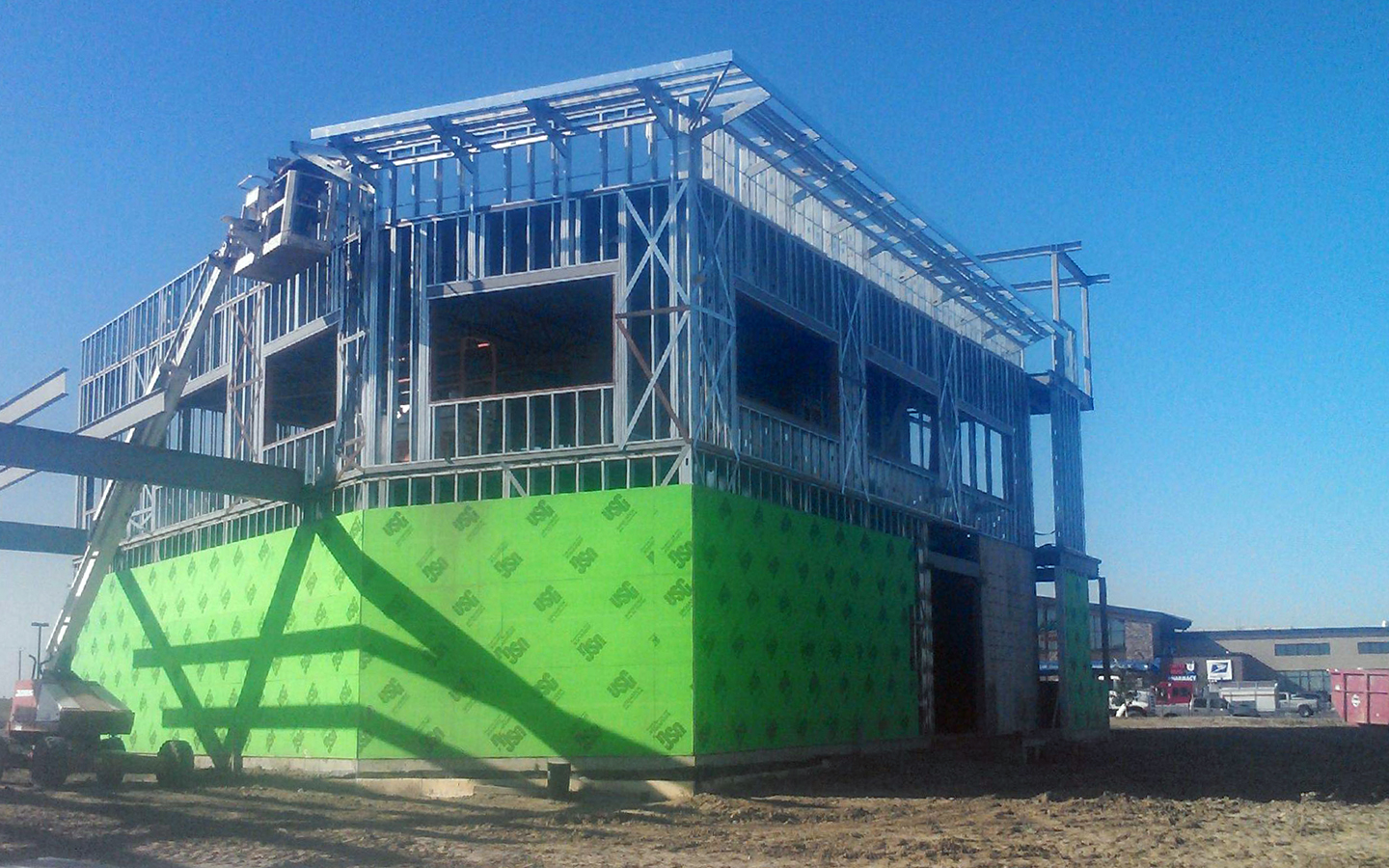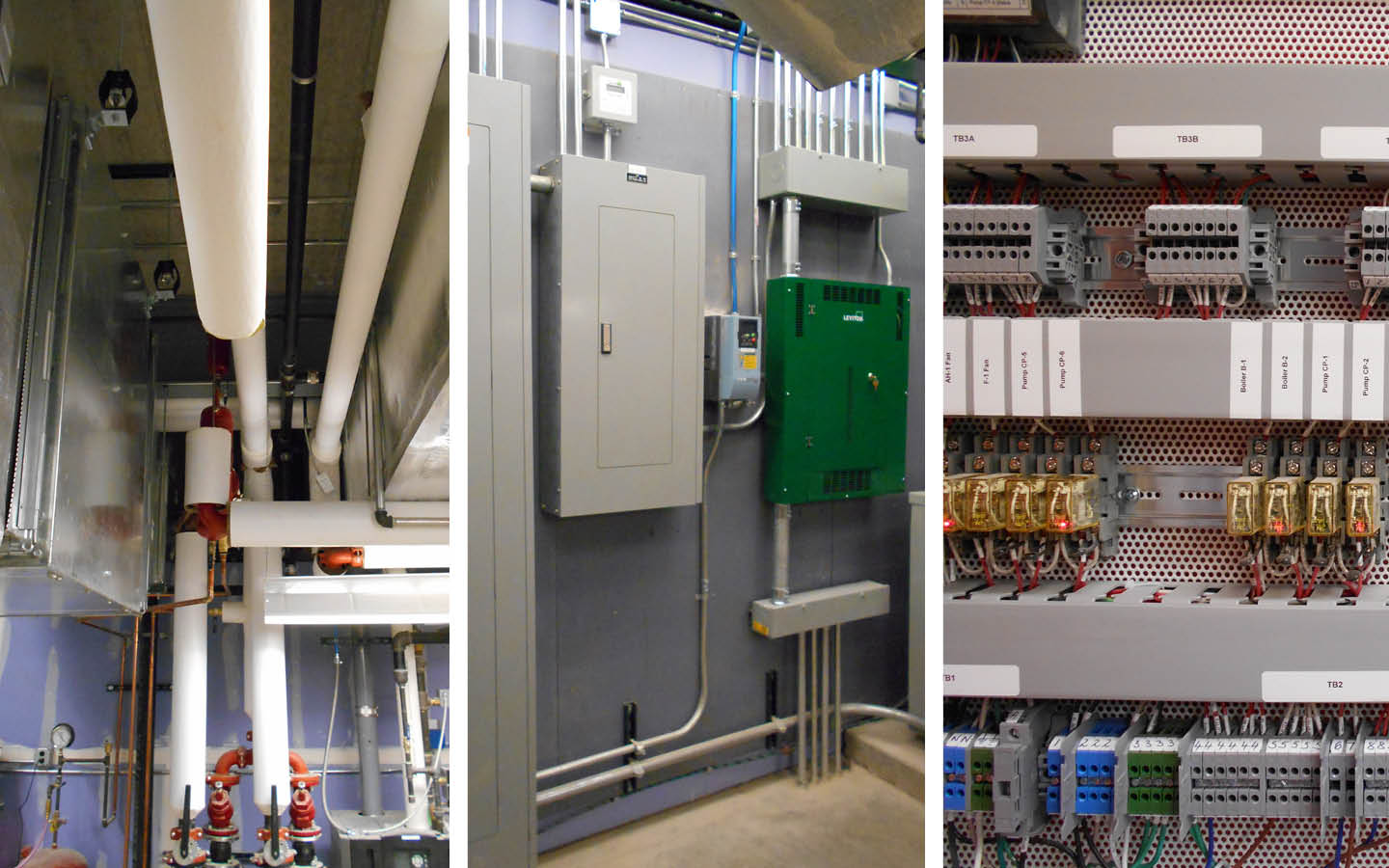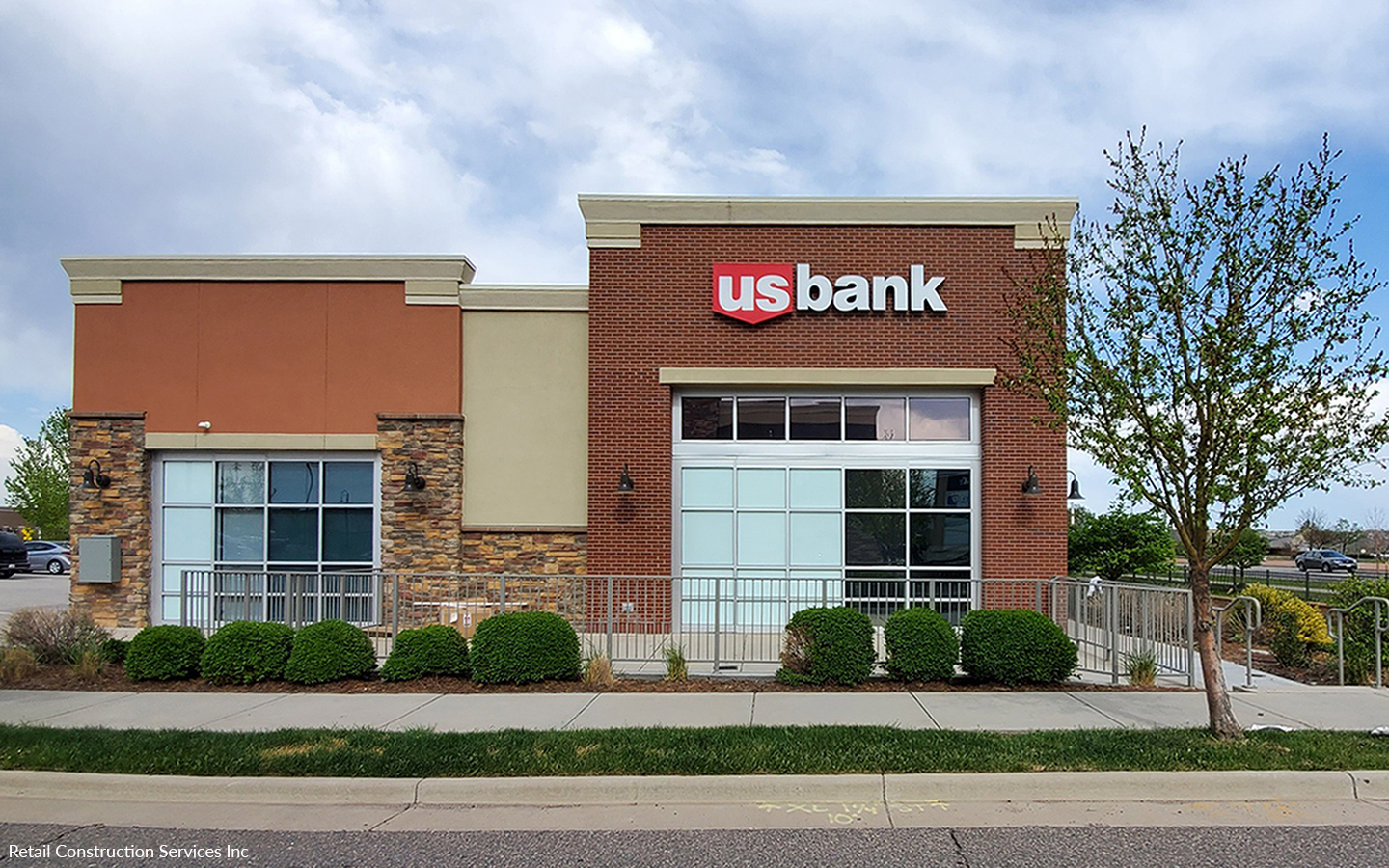First Western Bank & Trust at NorthHill Center is a new bank located within a new mixed-use development in Minot, North Dakota. Nelson-Rudie provided structural, mechanical and electrical design services on this project.
The two-story freestanding building is 12,231-square feet and includes a full basement. The building includes a canopy covered three-bay drive-thru pneumatic tube teller system with an additional ATM drive lane.
Construction materials included precast plank on steel beams for the first floor; concrete over conform deck and steel joists, and steel beams and columns for the second floor; and steel joists, metal roof deck with steel beams and columns for the roof framing. Steel strapped braced metal stud walls and reinforced concrete stair and elevator walls were used for structural building stability.
High water tables required the project to have a dual perimeter drain tile system around the basement walls as well as an interior drain tile grid system below the interior slab on grade with sump pits.









