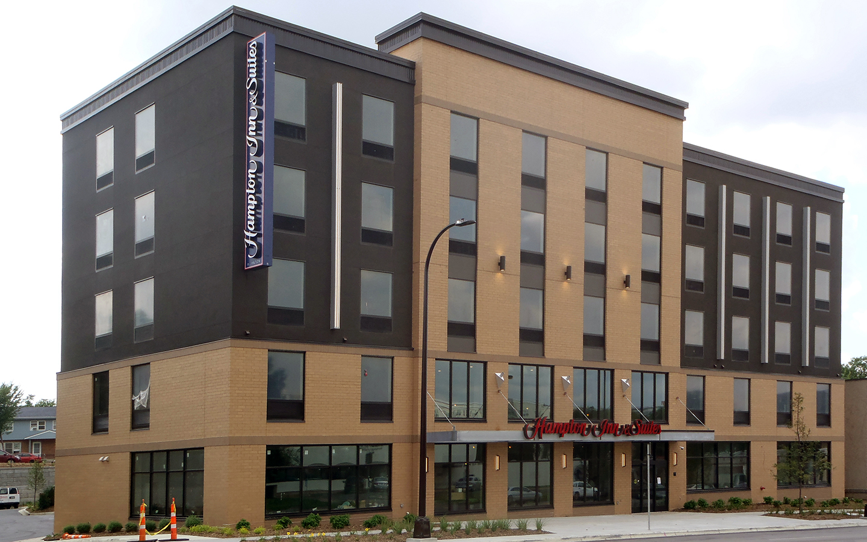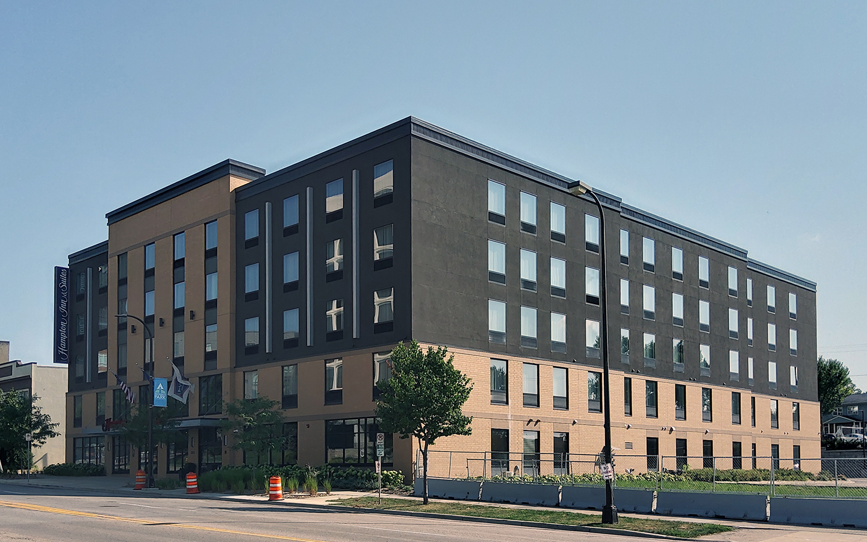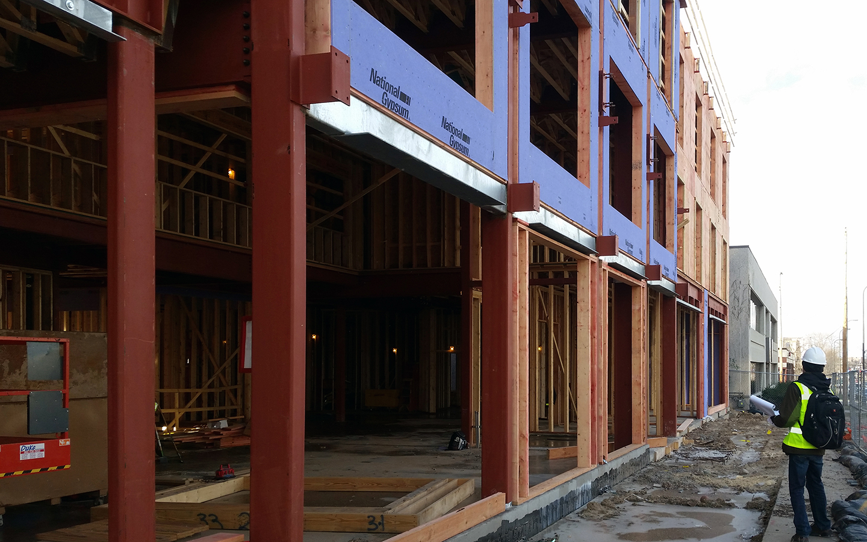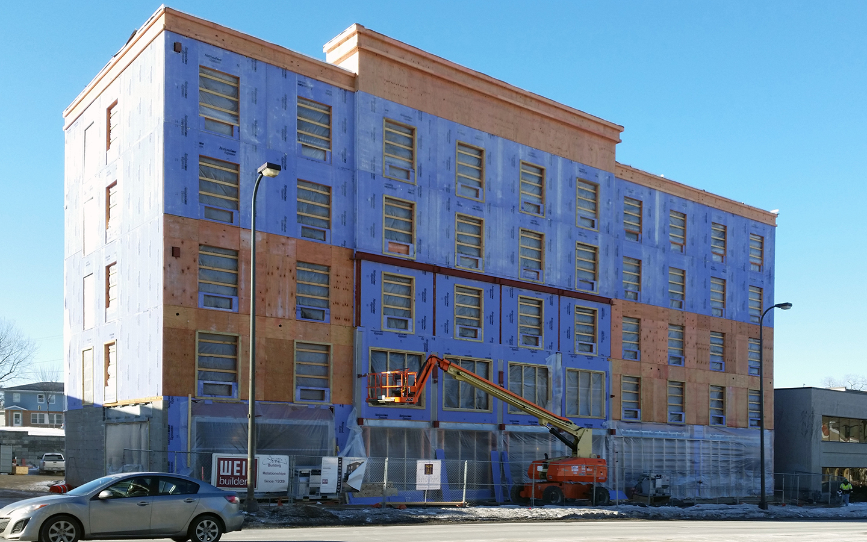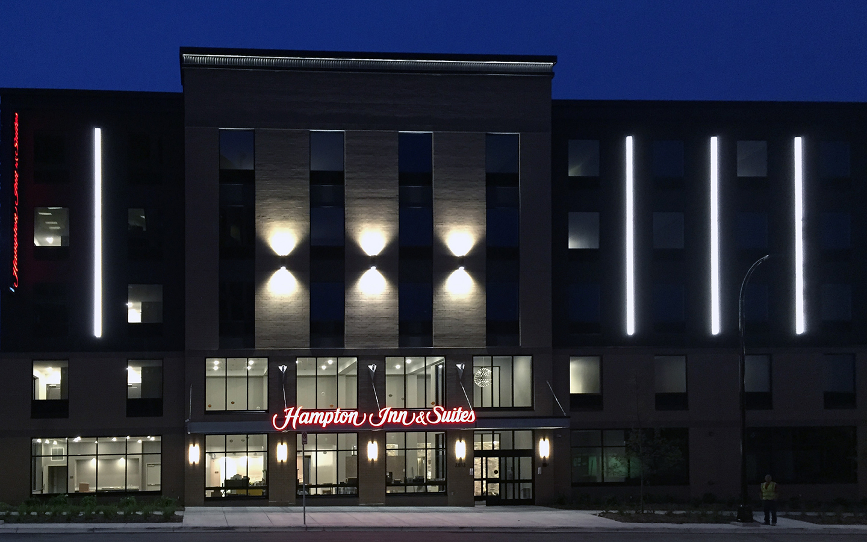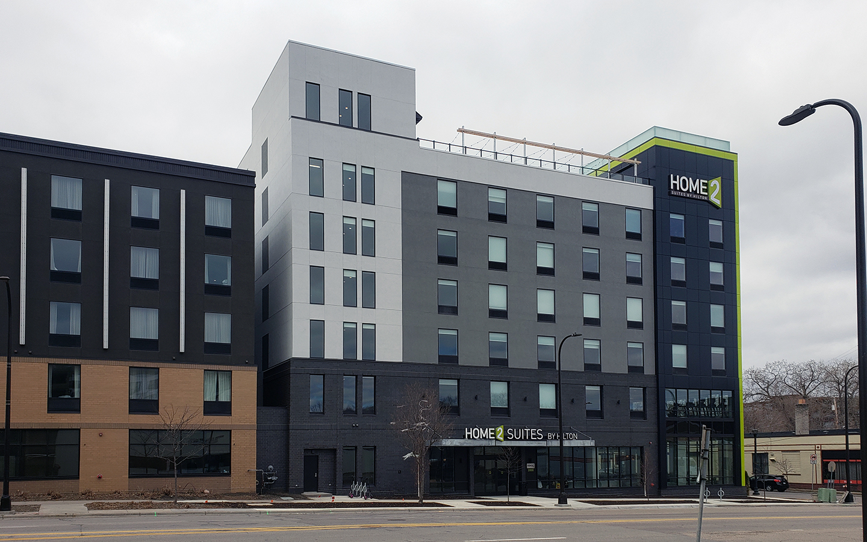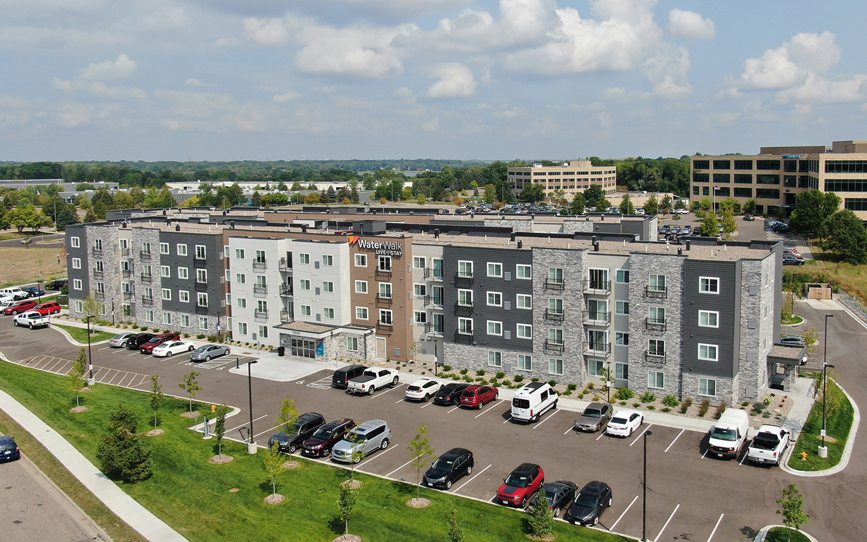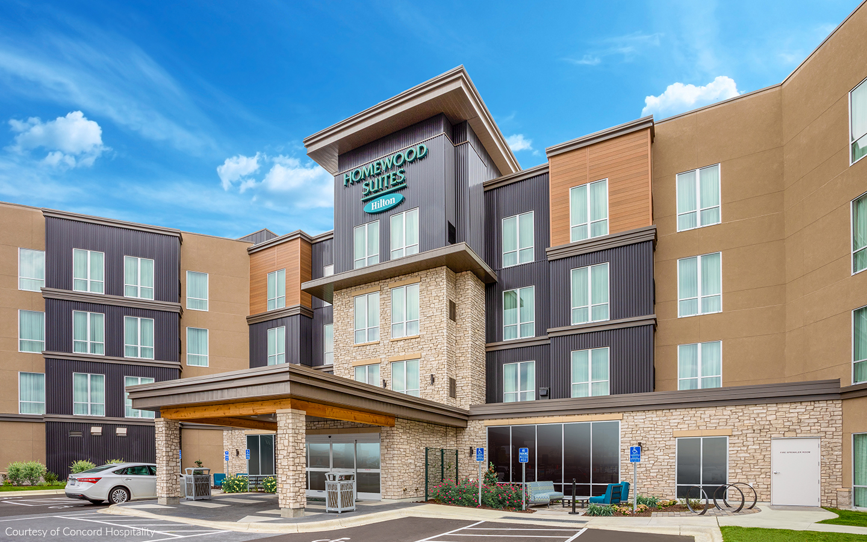Nelson-Rudie was hired by Tushie Montgomery Architects for structural design services for the new $10.4 million Hampton Inn & Suites hotel located across from the University of Minnesota-Twin Cities campus and within walking distance from the light rail transit (LRT), Prospect Park Station. The hotel is a 75,391-square foot, five-story building with 117 hotel rooms. Amenities includes an indoor pool, exercise room, breakfast area, conference room, business center and offices.
The hotel is a free-standing slab on grade building. Construction materials are masonry block foundation walls and the floors and roofs are open web wood trusses with 2×6 exterior and corridor wood stud bearing walls. Steel beams and columns were required over the first floor to accommodate the wide-open room spaces and the 12-foot floor height.
Nelson-Rudie provided complete design of the foundations and building structure for the new building.





