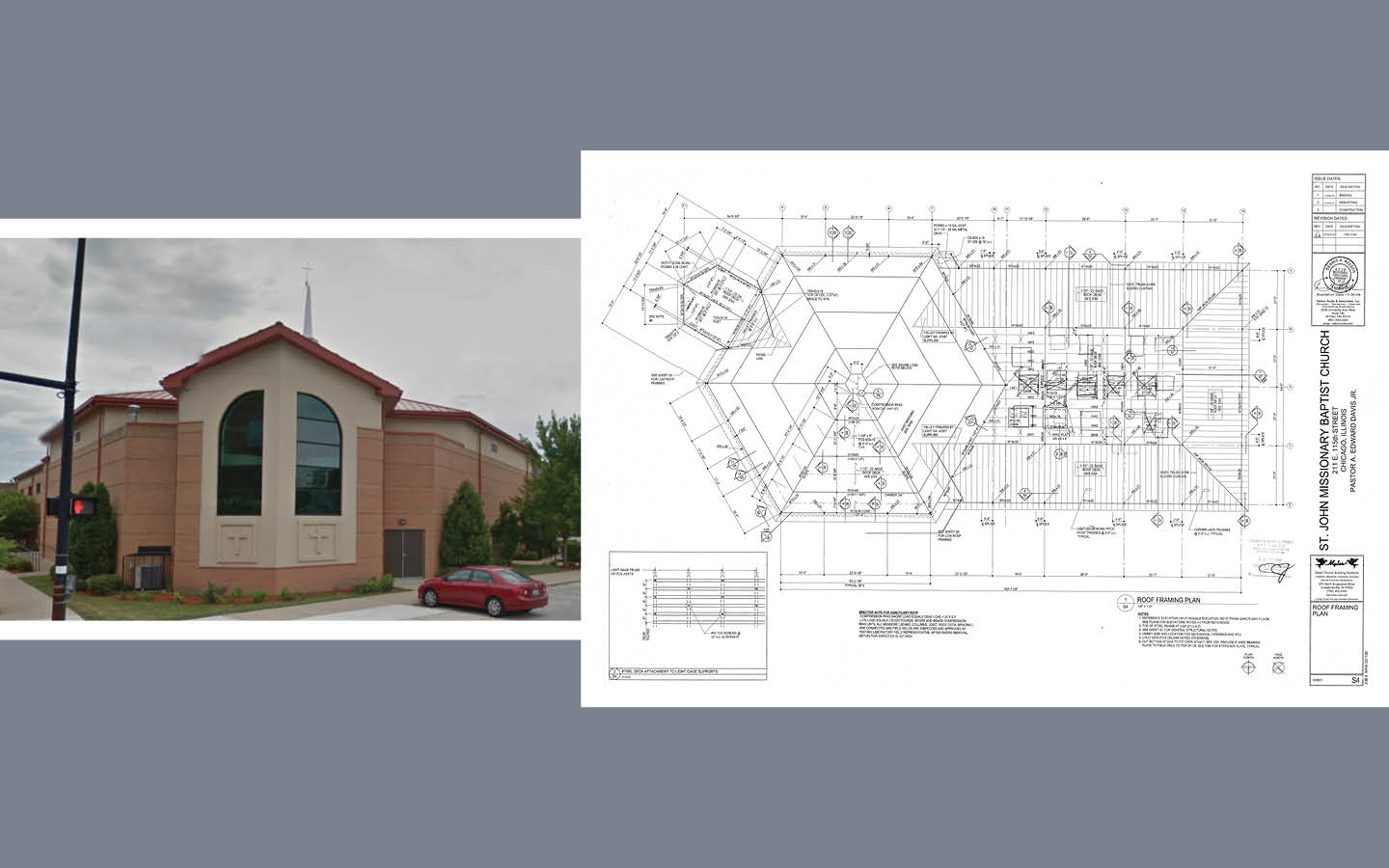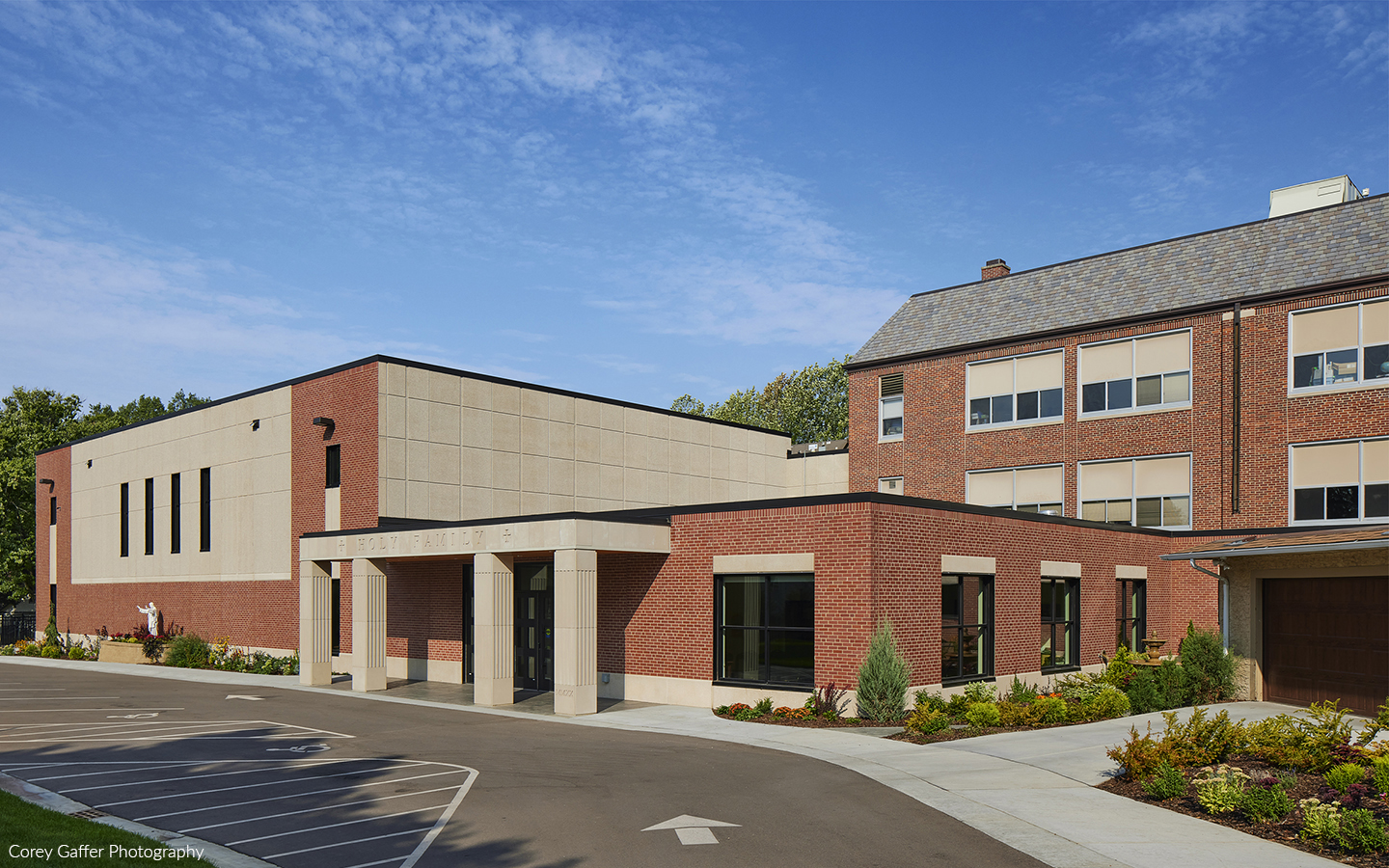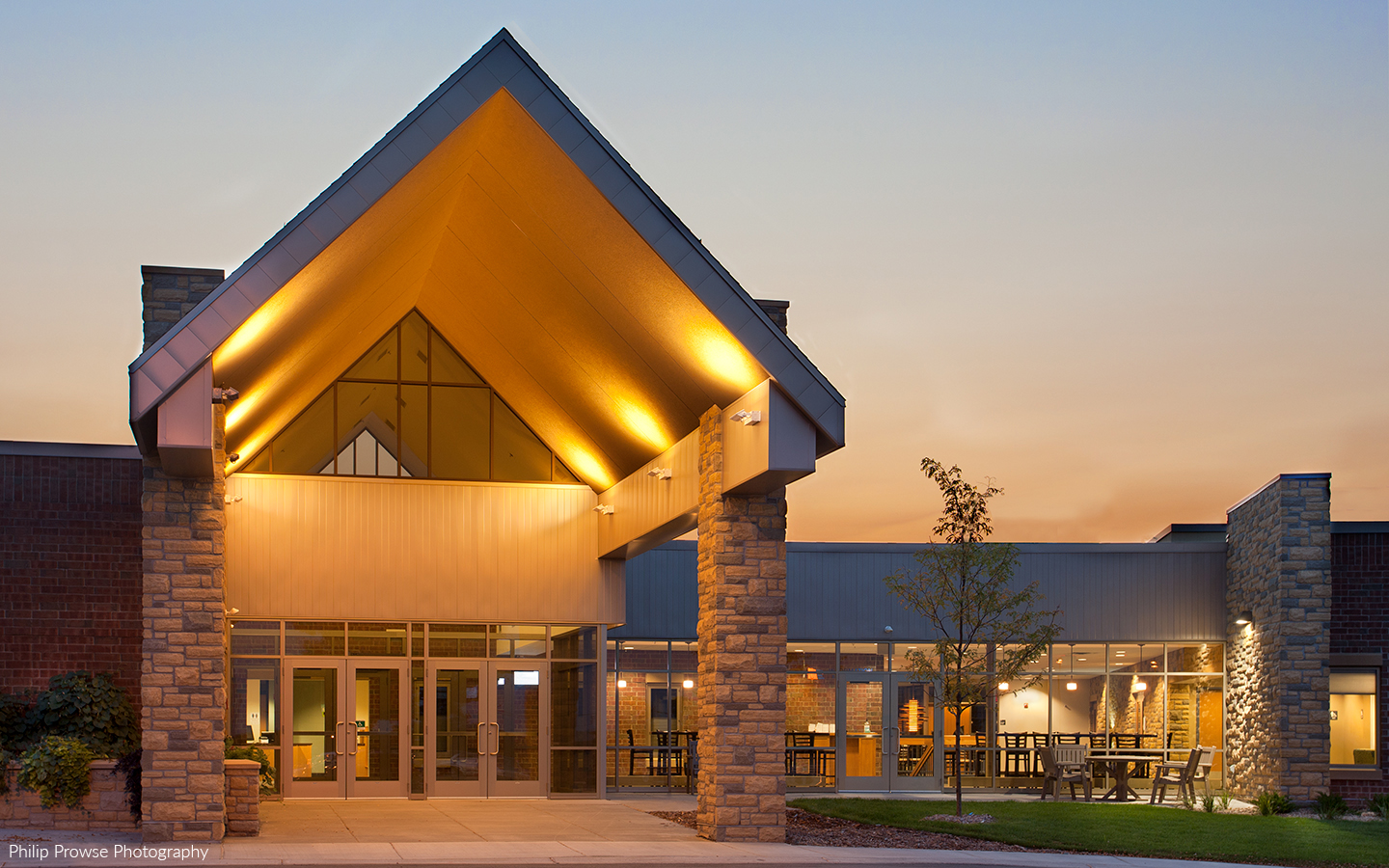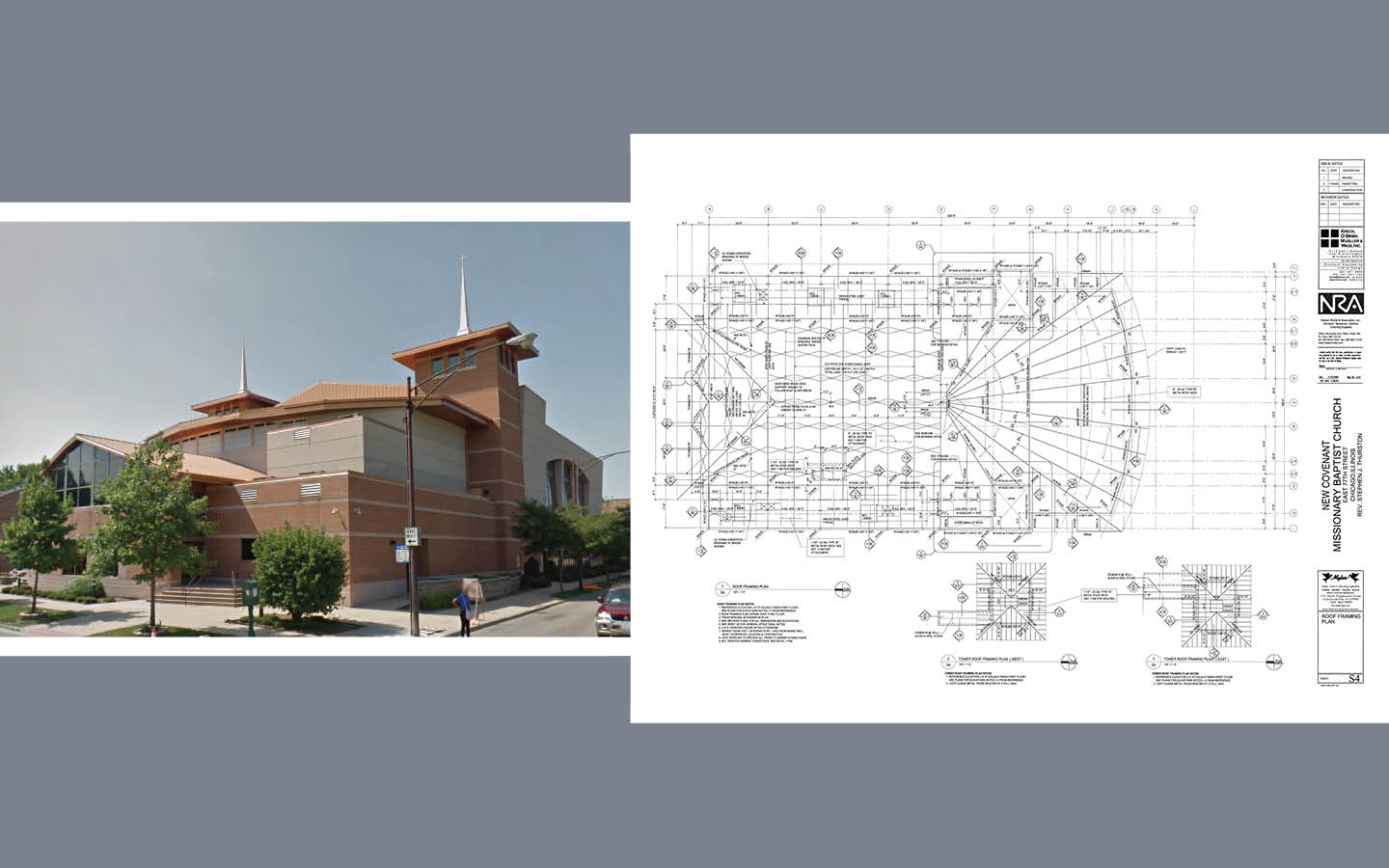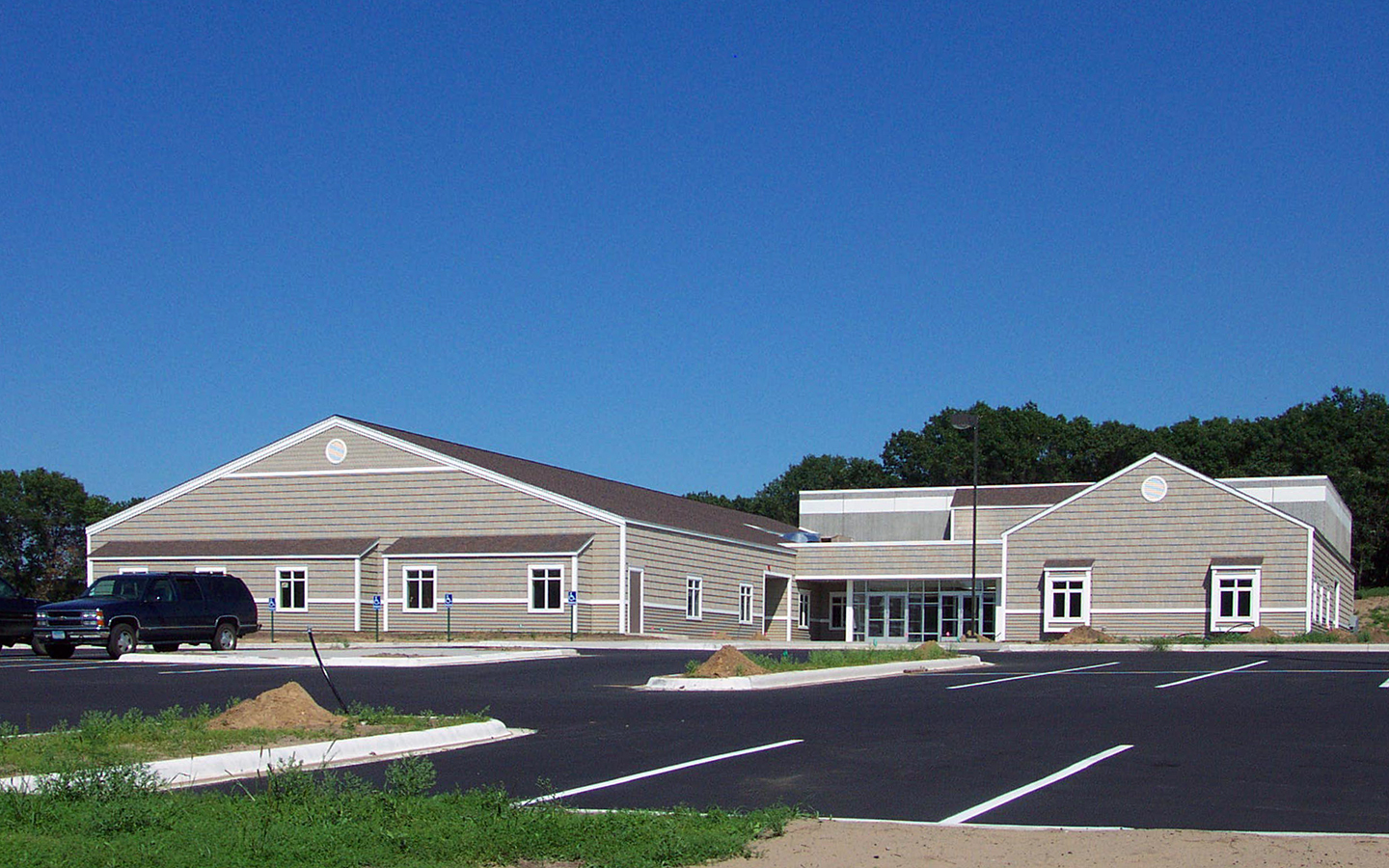Nelson-Rudie provided structural design services on the St. John Missionary Baptist Church, a new $4.2 million church in Chicago. The 35,300-square foot, two-story facility has a vaulted octagonal shaped worship space with a partial perimeter second floor balcony. Building areas include worship, gathering and educational spaces, stage and backstage areas, administration and a partial basement.
The building utilized a steel-braced framing system. The high main roof framing consisted of a 4/12 sloped steel framing roof system with steel beams and cold formed joists, a 1 1/2-inch metal roof deck and a featured center steeple cap. Partial first floor and second floor framing consisted of 4-inch concrete slab over a 5/8-inch conform deck with open web steel joists.





