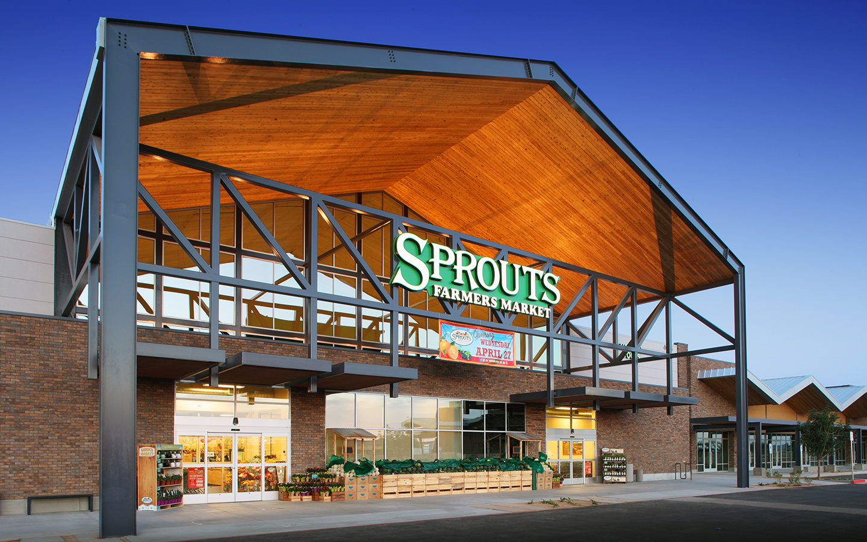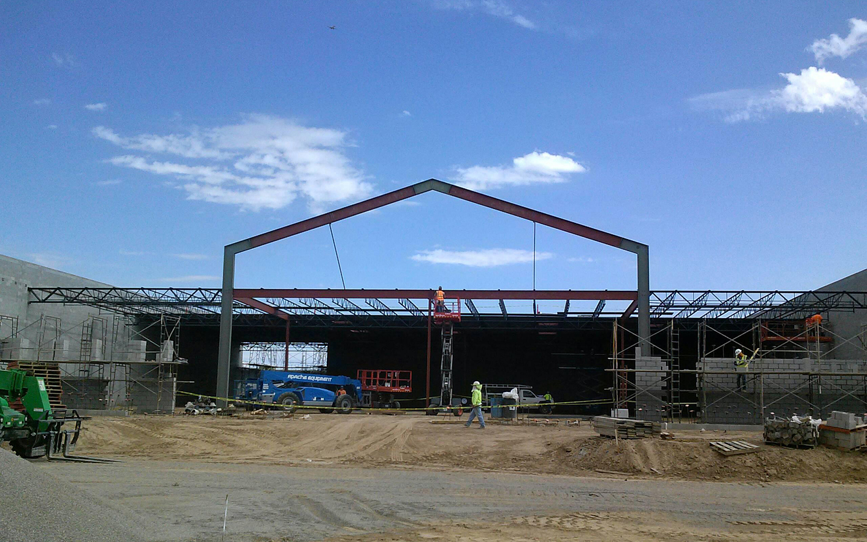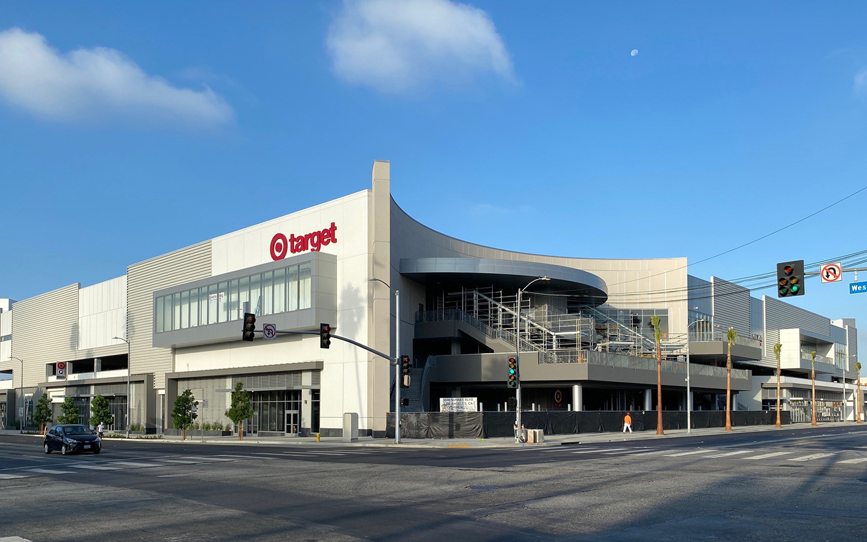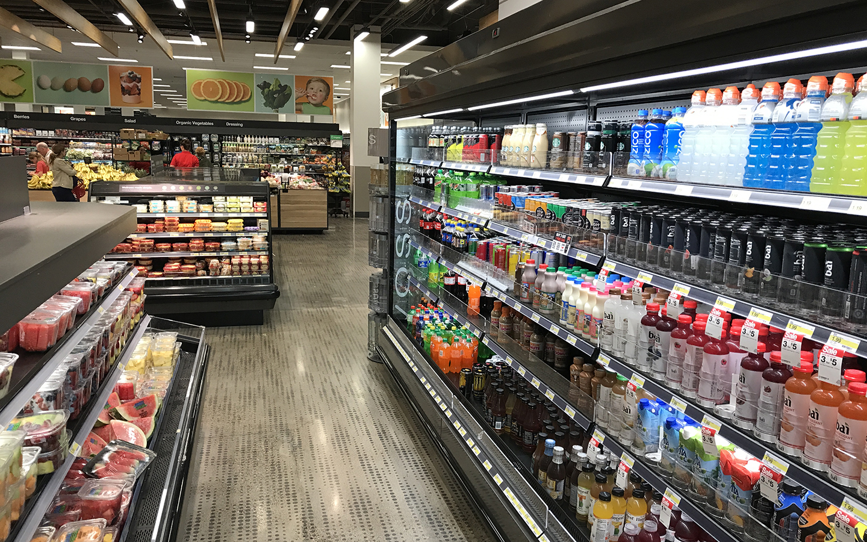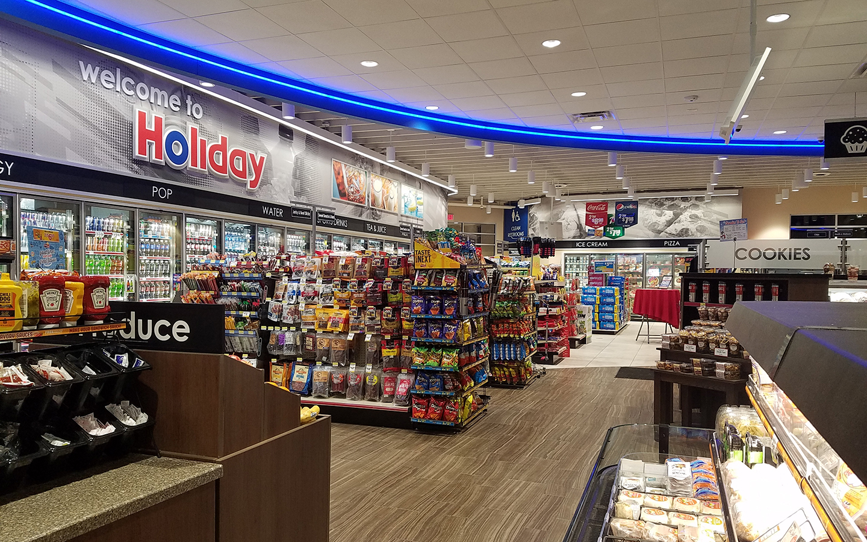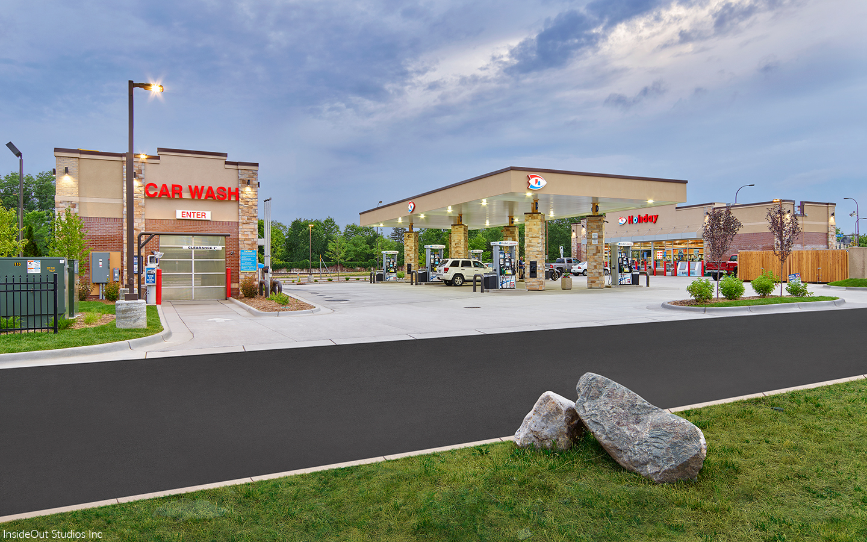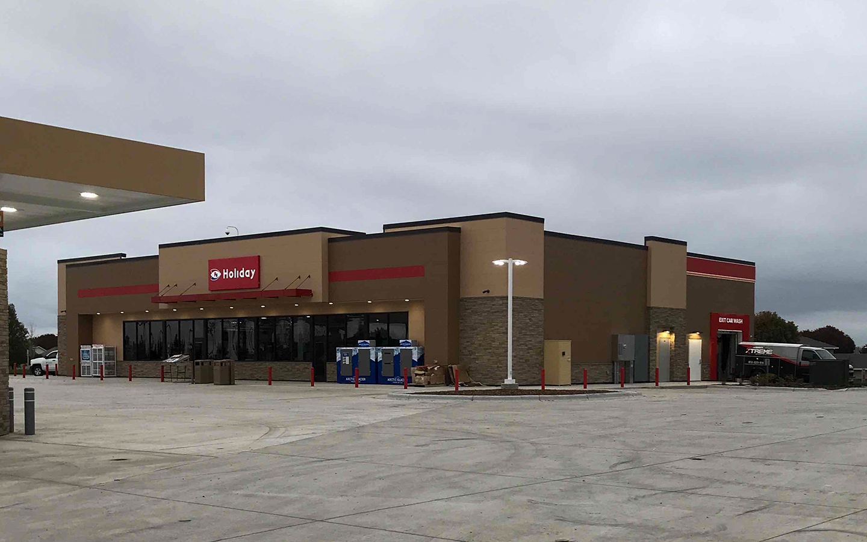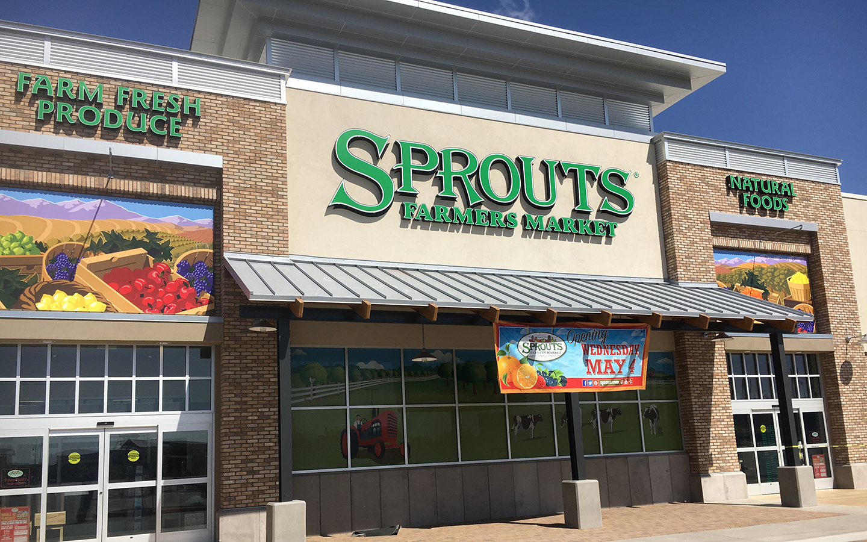Sprouts Farmers Market in Chandler, Arizona required a particularly unique design to fit the architecture within a new, upscale shopping center. The new 28,806-square foot store has a front entrance with an 80-foot by 80-foot double pitched canopy that stands above the typical store roof. The canopy is framed with three steel wide flange fixed frames and steel wide flange beams framing from column to column. The remainder of the roof is infilled with wood framing including TJI wood joists at 24 inches on center and plywood decking on top with tongue and groove finished cedar on the bottom side. Below the canopy on the exterior we framed an open structural steel tube truss spanning 80 feet across the storefront for new signage which was supported by tube trusses on each end that framed into the fixed wide flange frames. Hanging from the 80-foot truss over each entrance were structural steel framed hanging cloud canopies.
The open sales floor HVAC consisted of roof top units with the supply ductwork connected together ringing the sales floor. The return air was drawn through a false wall plenum and drawn under the refrigerated cases. The food service area consisted of a type 1 hood for the rotisserie and combitherm ovens and a type 2 hood for the bakery proofing ovens. The vestibule and dock doors were fitted with air curtains.
The plumbing systems consisted of a separate grease waste system, exterior precast grease interceptor and a combination waste and vent system for the refrigerated sales floor cases. The food service was plumbed with a typical hot water recirculation system.
The electrical systems consisted of lighting for general interior, sales floor, specialty and exterior which included a large canopy lighting controls for the entire building. The power and systems were general purpose, sales floor, deli and refrigeration. Load calculations were included for the service and panelboards.





