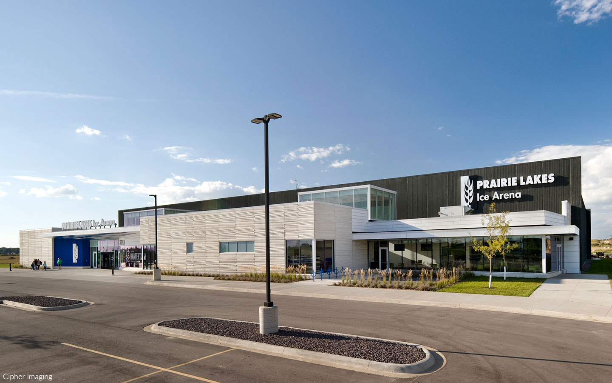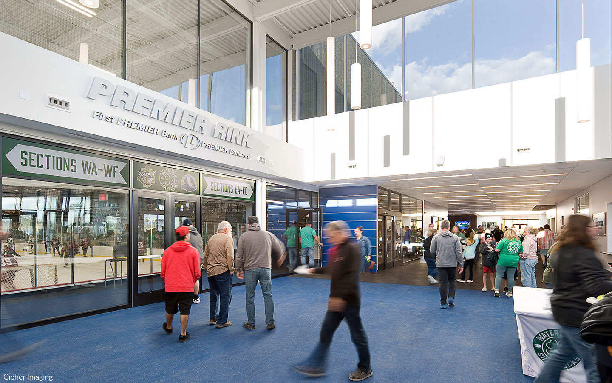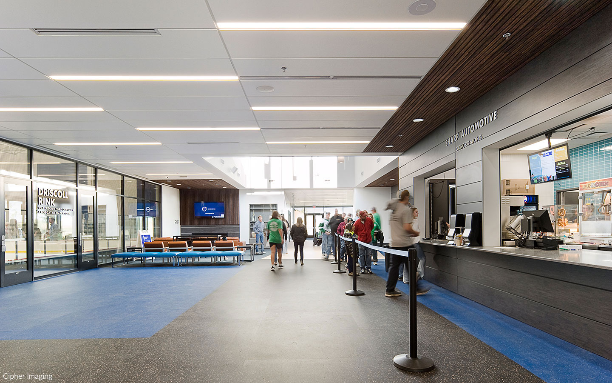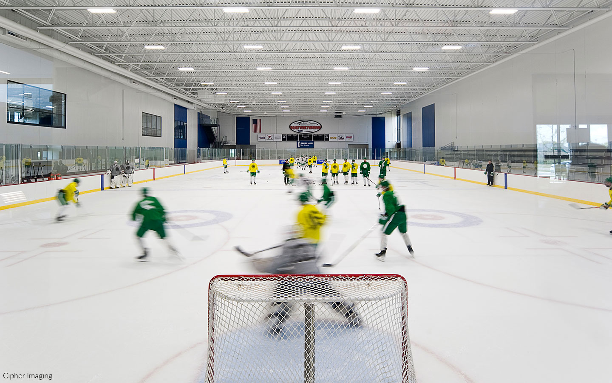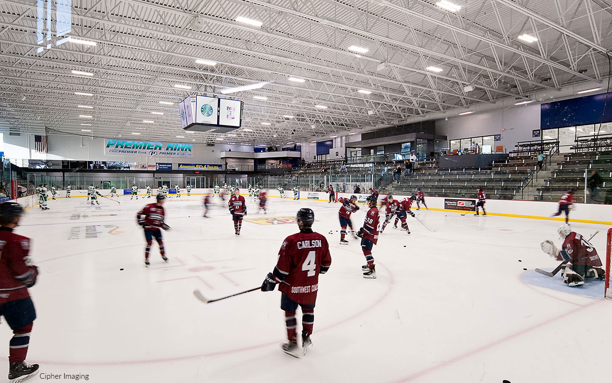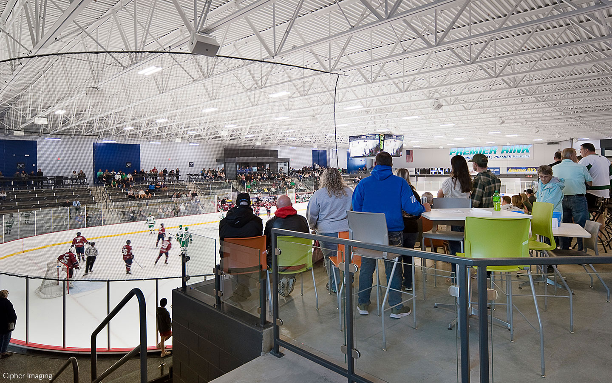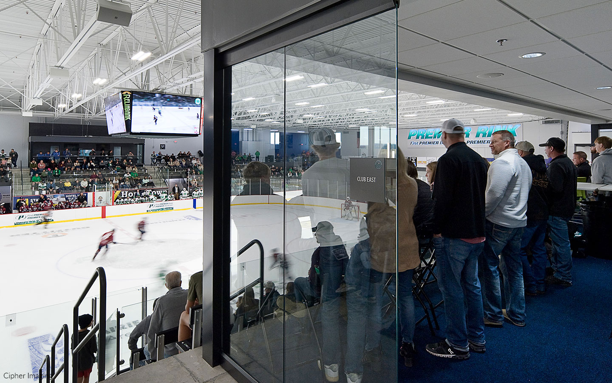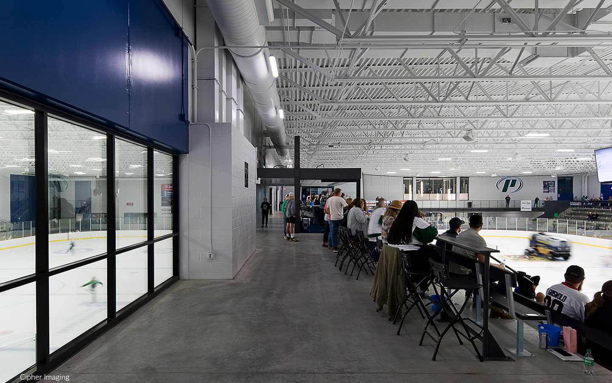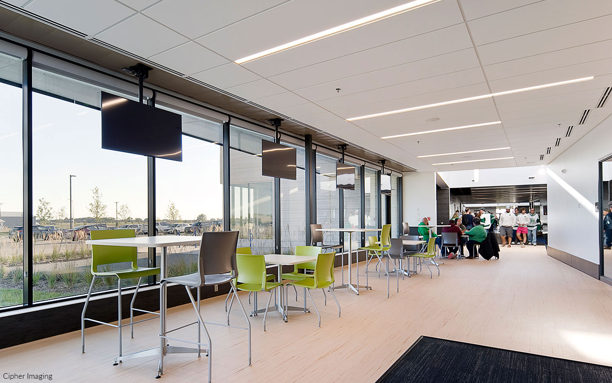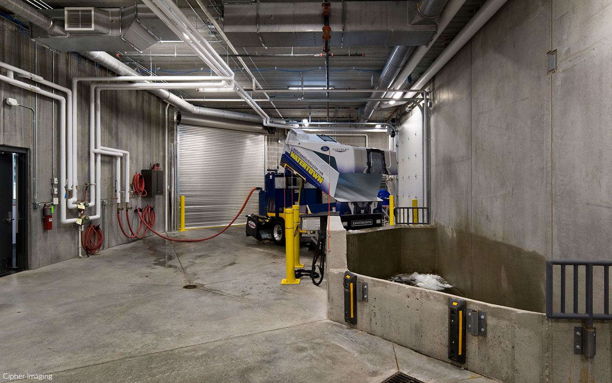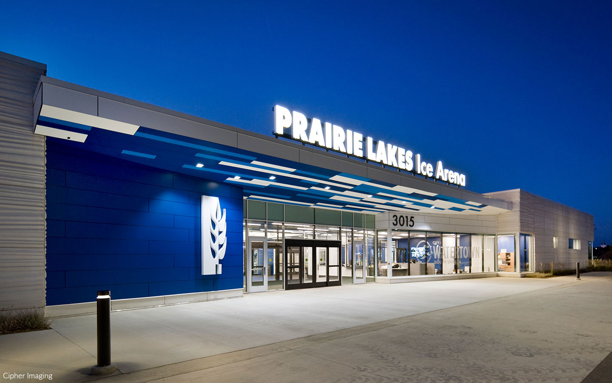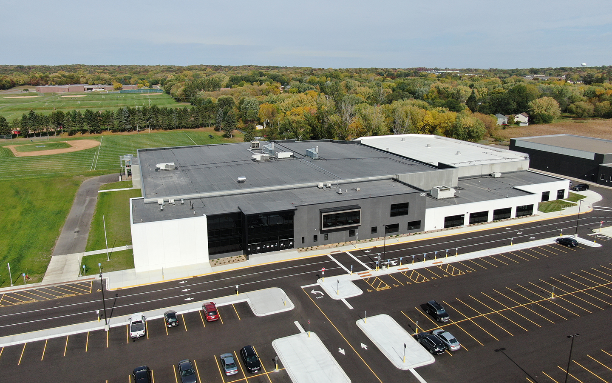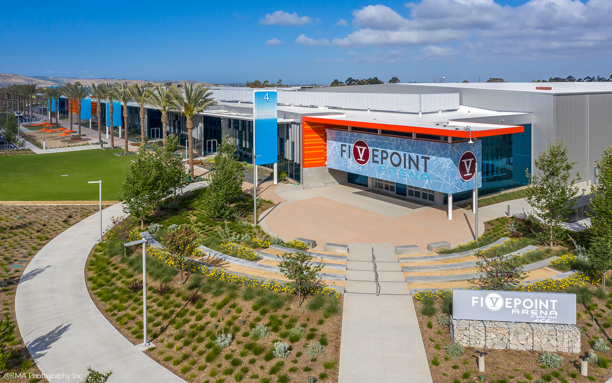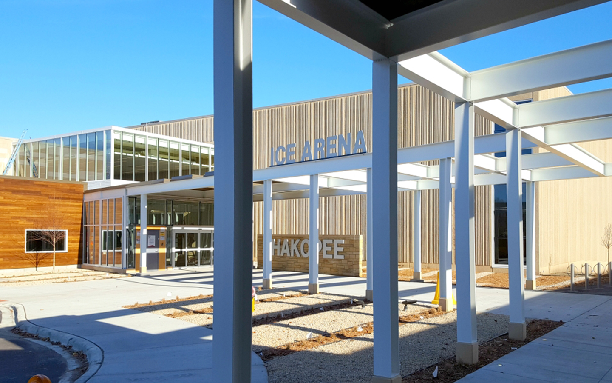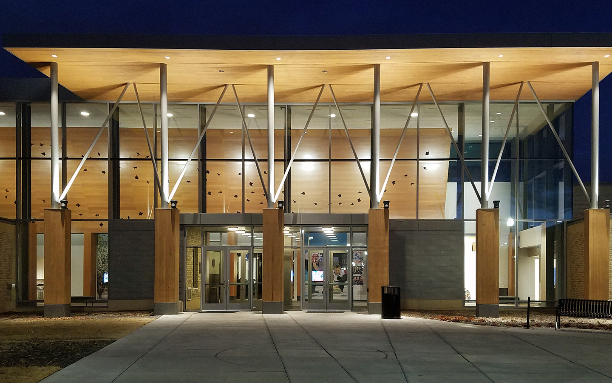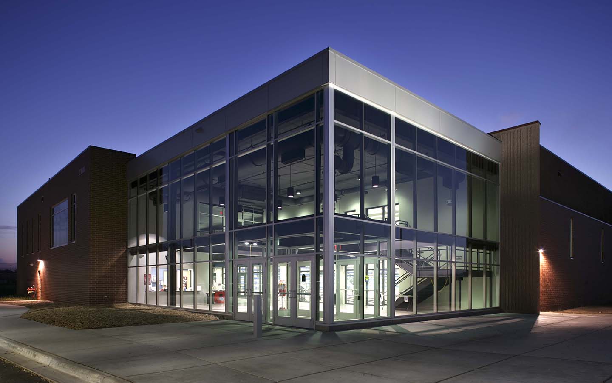The city of Watertown has gained a new $36.4 million, 90,050-square foot ice arena. Prairie Lakes Ice Arena contains two NHL-sized ice rinks with potential for a third. The main rink seats 1,442 spectators and the practice rink seats 119 spectators. Additional spaces include a concession stand, skate rental, pro shop and conference/party rooms.
The structure consists of precast wall panels and long-span steel joists. The seating around the main rink is supported by precast concrete to provide a comfortable viewing area for spectators. The front portion of the building is steel framed, including two light monitor features that project through the roof with glass perimeters. These light monitors promote a welcoming entrance with several amenities for the community to enjoy.
The arena utilizes rooftop HVAC equipment to heat, cool and ventilate the entire facility. High-efficient, cost-efficient rooftop units serve the concessions areas, meeting rooms and back-of-house areas. High-efficient, energy-recovery rooftop units serve the team rooms. State-of-the-art desiccant rooftop units dehumidify the arenas seasonally. High-efficient water heaters and heat reclaim water heaters serve domestic water and ice resurfacing needs. A building management system allows centralized control of the HVAC systems and maximizes energy efficiency.
A 2000A 277/480V three-phase service feeds all loads within the arena. LED lighting is used throughout the facility for an energy-efficient solution and to provide appropriate lighting levels through a dimming lighting control system for hockey games and other events on the ice, while keeping circulation levels comfortable. A whole building lighting control system lets employees control lighting from the front or the back of the building. Electrical panel locations throughout the building allow for future flexibility as the building adapts to needs and changes in the future.
Coordinating all design disciplines using state-of-the-art 3D modeling minimized construction costs and helped avoid construction issues.





