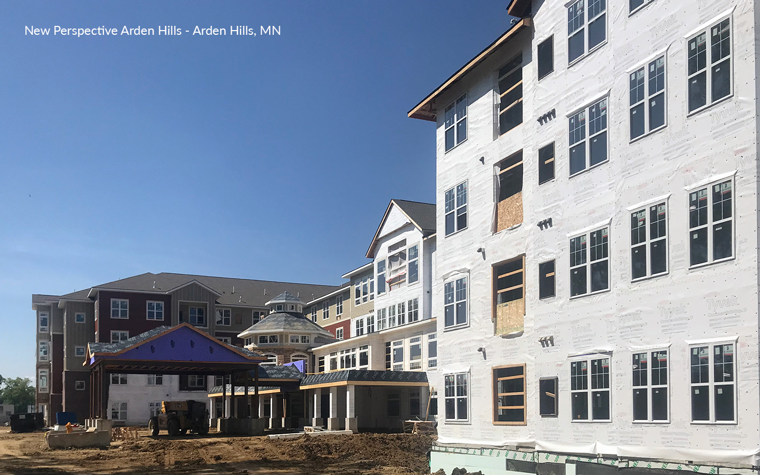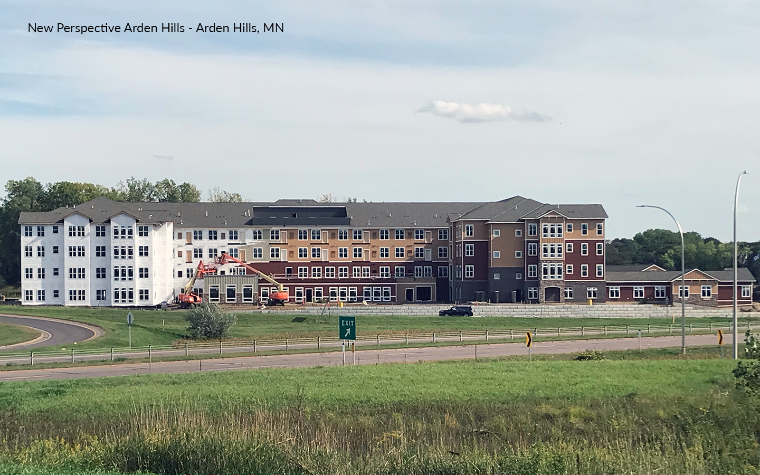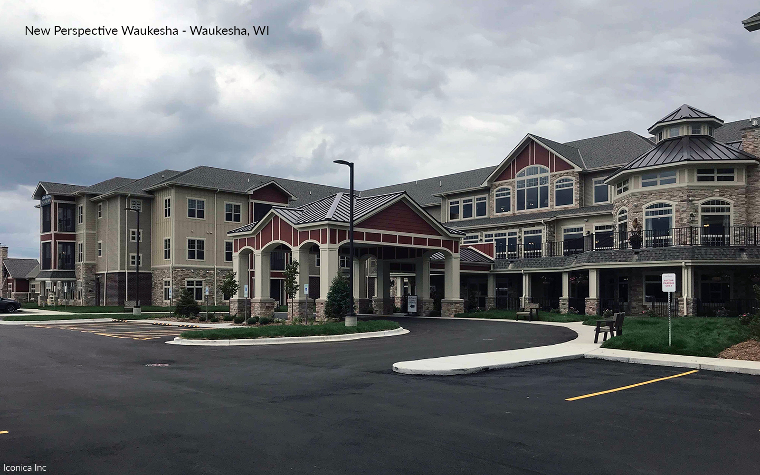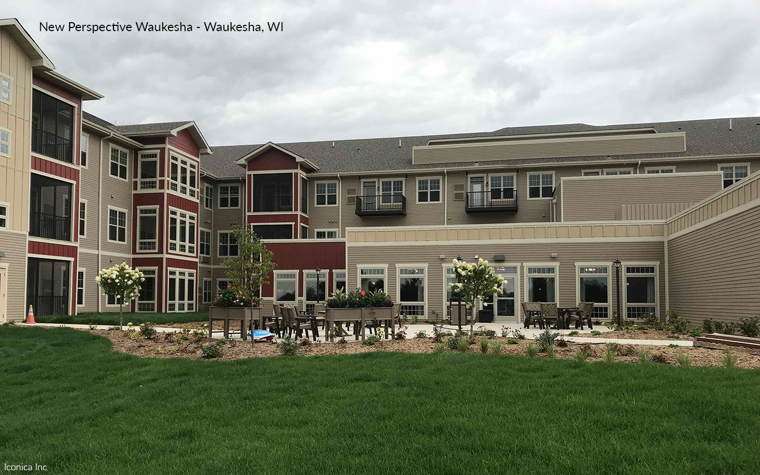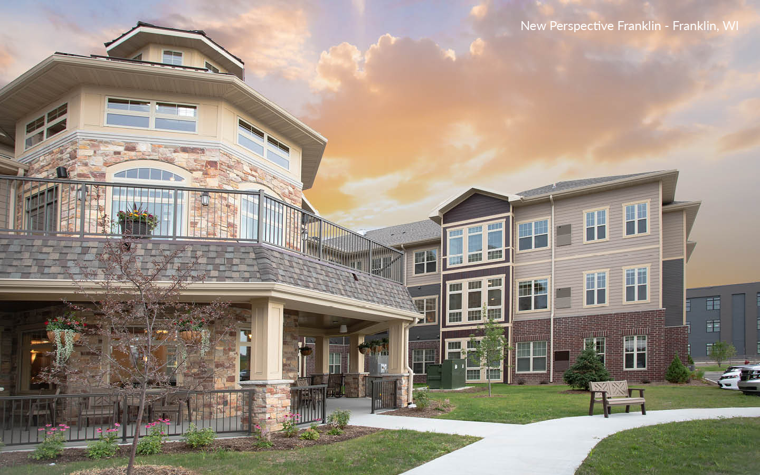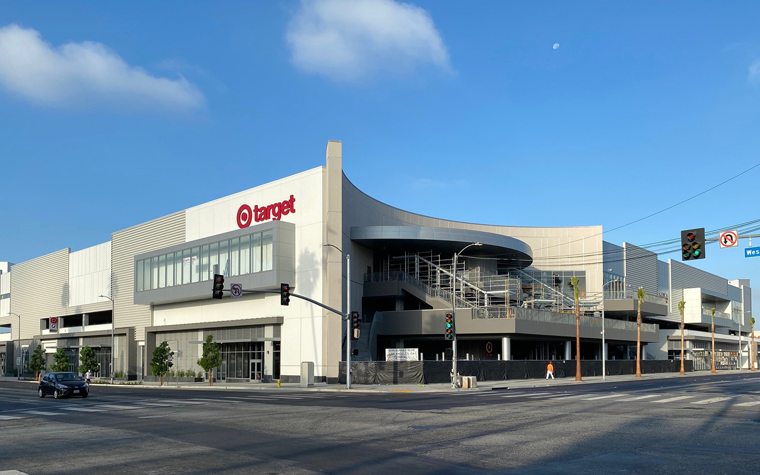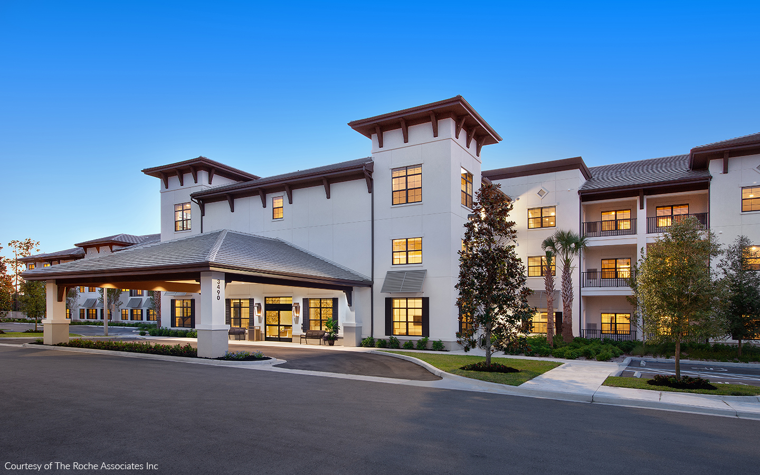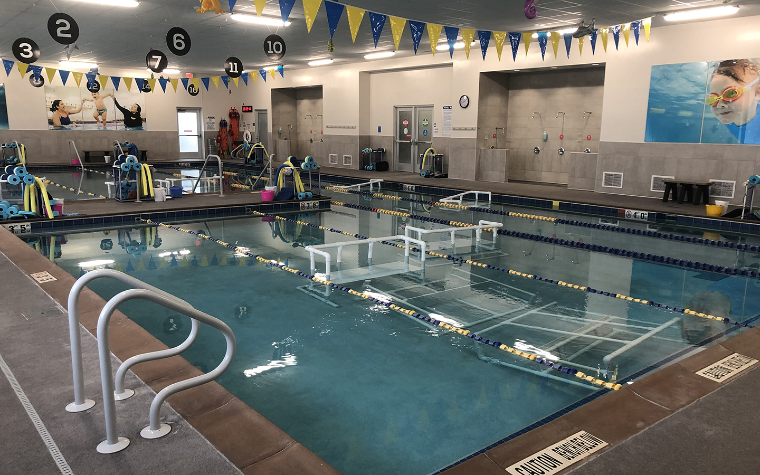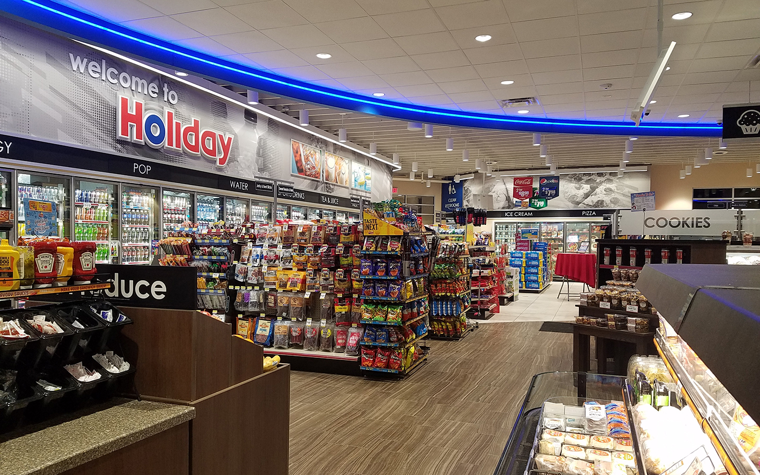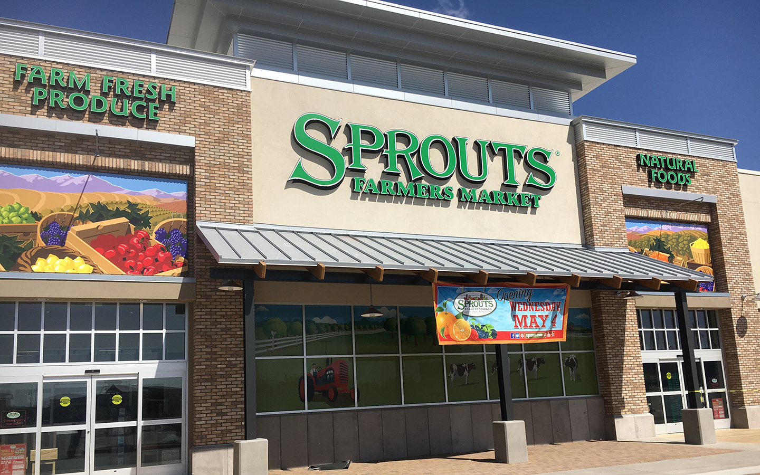Since 2014, our company has been working alongside Tushie Montgomery Architects on six new senior campuses and one renovation project for New Perspective.
New Perspective senior communities offer residents options for independent living, assisted living and memory care. In addition, facilities include numerous gathering and activity spaces, restaurant-style dining, cafés and pubs, fitness centers with warm water pools, libraries, movie theaters, patios and courtyards, underground parking and more.
Select Projects
New Perspective
Arden Hills, MN; Waukesha, WI; and Franklin, WI (structural)
These senior living facilities are comprised of light-frame wood construction over a partial precast concrete podium and slab on grade foundation with cast-in-place concrete foundation walls. Structural steel framing was utilized at discontinuous bearing and shear wall locations. The library room “lighthouse” feature is framed with light-frame wood and custom steel brackets. (Arden Hills: $24.0M, 192,790 SF, 4 stories, 143 units; Waukesha: $18.0M, 175,428 SF, 3 stories, 128 units; and Franklin: $18.0M, 181,919 SF, 3 stories, 139 units)
New Perspective Elgin – Elgin, IL (structural)
This four-story senior living facility is comprised of cold-formed steel construction over a partial precast concrete podium and a slab on grade foundation with cast-in-place concrete foundation walls. Structural steel framing was utilized on two of the three levels to accommodate changes in bearing and shear wall layout on each floor. The library room “lighthouse” feature is framed with structural steel and cold-formed steel joists. We provided design services completed through the design phase with a permit set issued; however, the project is on hold by the developer and has not moved forward with construction. ($23.0M, 193,150 SF, 4 stories, 151 units)
New Perspective West Fargo – West Fargo, ND (structural | mechanical | electrical)
New Perspective West Fargo is a three-story senior living facility comprised of light-frame wood construction over a slab on grade foundation with cast-in-place concrete foundation walls. Structural steel framing was utilized at discontinuous bearing and shear wall locations. The library room “lighthouse” feature is framed with light-frame wood and custom steel brackets. ($18.2M, 153,325 SF, 3 stories, 119 units)





